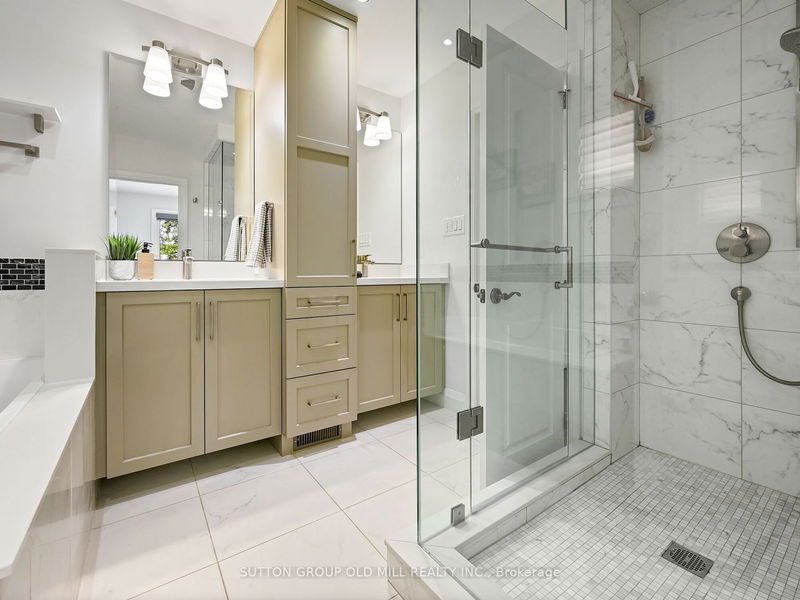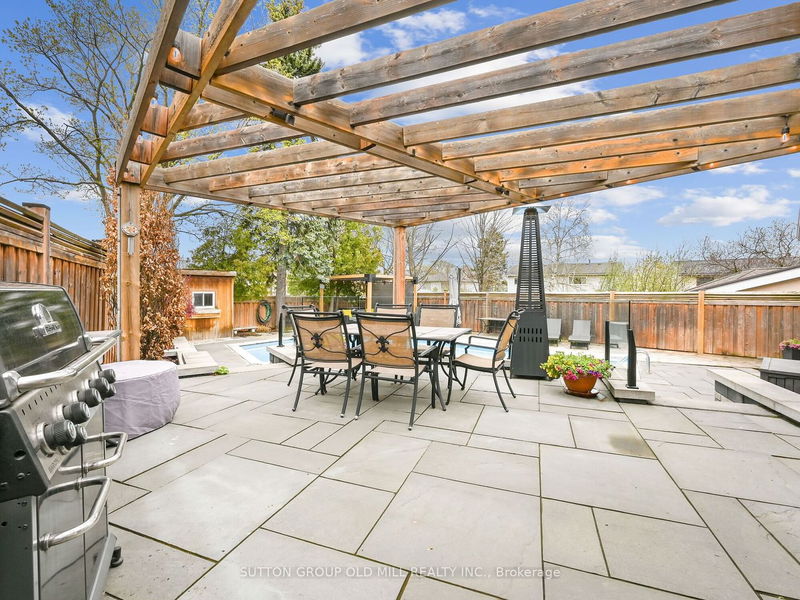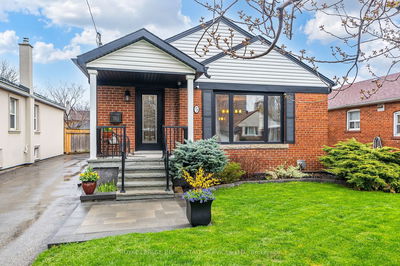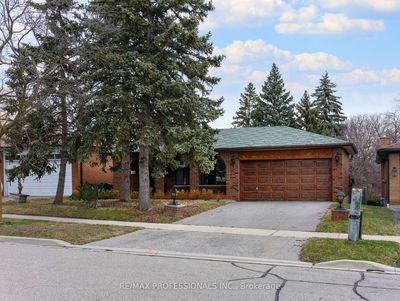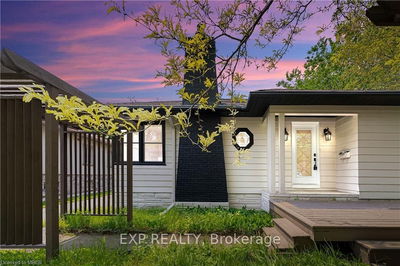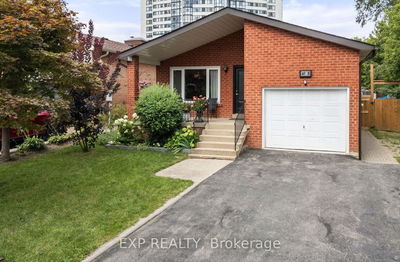Fully Renovated Over-sized Three Bedroom Bungalow Loaded With Upgrades! Amazing Gourmet Eat-In Kitchen With Custom Cabinets, Stainless Steel Appliances, Huge Island With Quartz Counter Tops & Lots of Storage. Large Family Room With Fireplace & Built-In Cabinets. Wide-Plank Hardwood Floors Throughout The Main Floor. Mudroom With Lots Of Closets, Double Car Garage With Loft Space, Basement with Separate Entrance & Fourth Bedroom. Private, Professionally Landscaped Backyard With Salt Water Pool, Custom Patio & Deck! Gas BBQ Hook-Up! Perfect Turn-key Move-In Condition!
Property Features
- Date Listed: Wednesday, May 01, 2024
- Virtual Tour: View Virtual Tour for 3203 Havenwood Drive
- City: Mississauga
- Neighborhood: Applewood
- Major Intersection: Havenwood & Fieldgate
- Full Address: 3203 Havenwood Drive, Mississauga, L4X 2M2, Ontario, Canada
- Kitchen: Eat-In Kitchen, Breakfast Bar, Combined W/Dining
- Living Room: Hardwood Floor, Fireplace, W/O To Deck
- Family Room: Fireplace
- Listing Brokerage: Sutton Group Old Mill Realty Inc. - Disclaimer: The information contained in this listing has not been verified by Sutton Group Old Mill Realty Inc. and should be verified by the buyer.






















