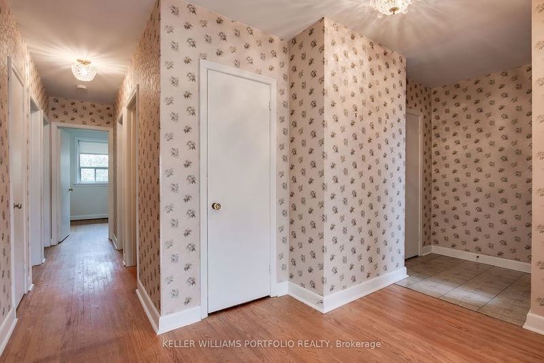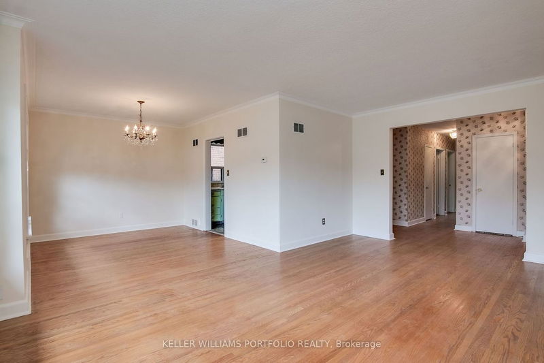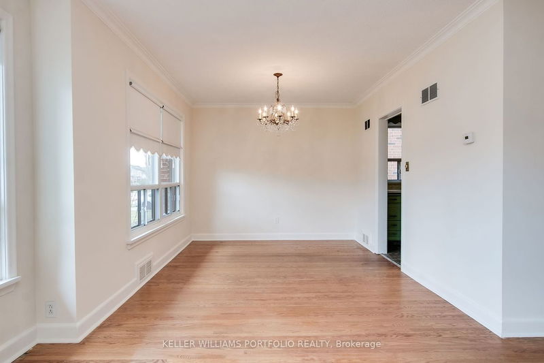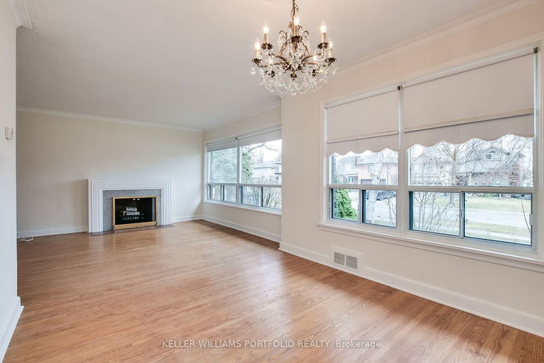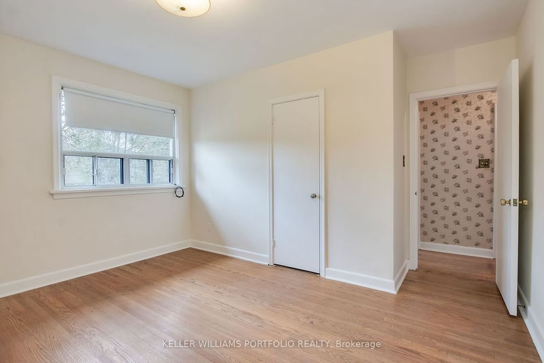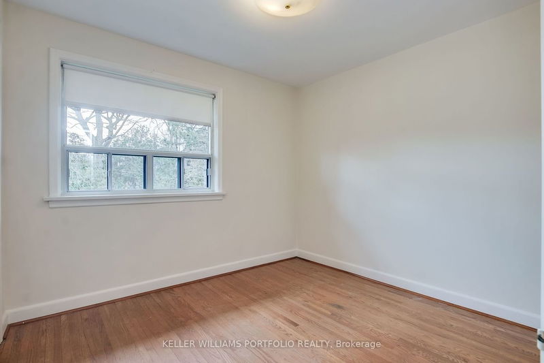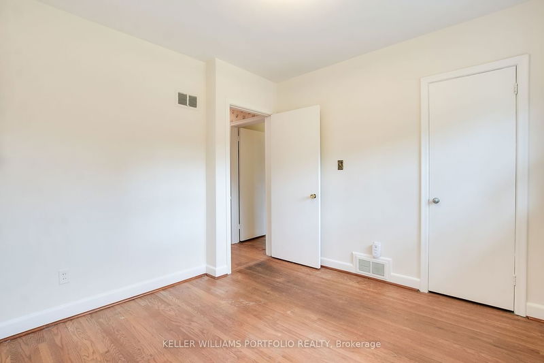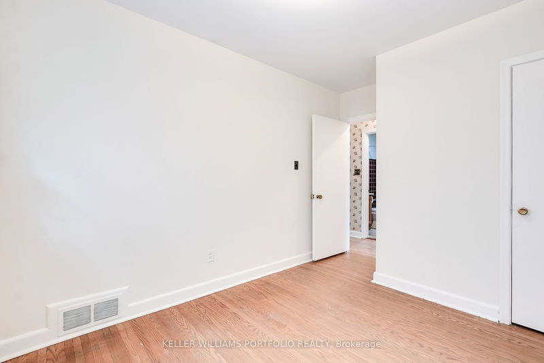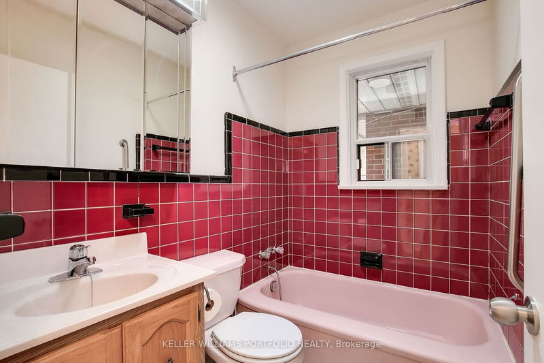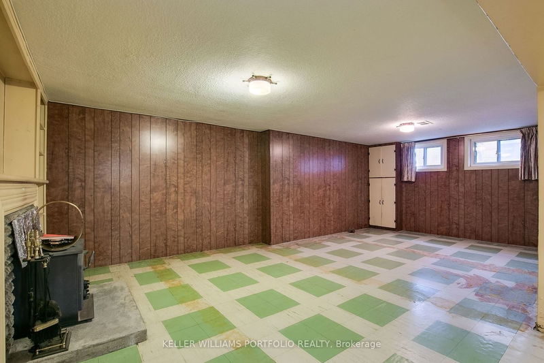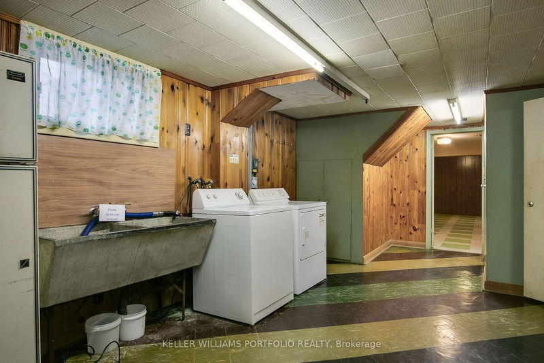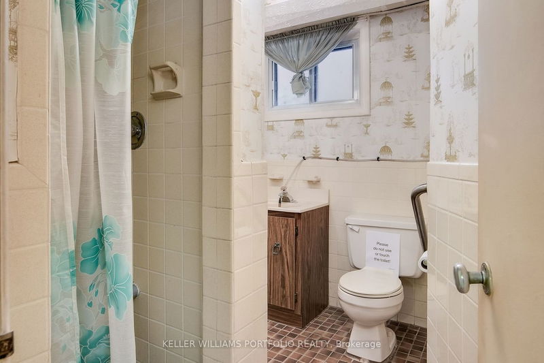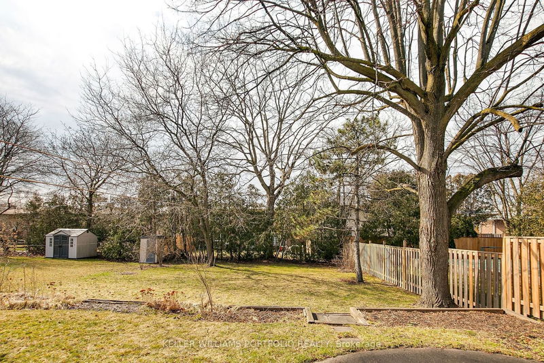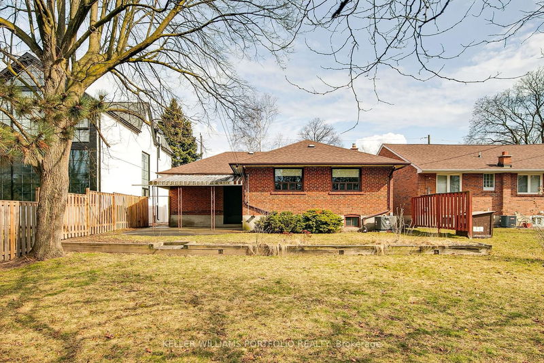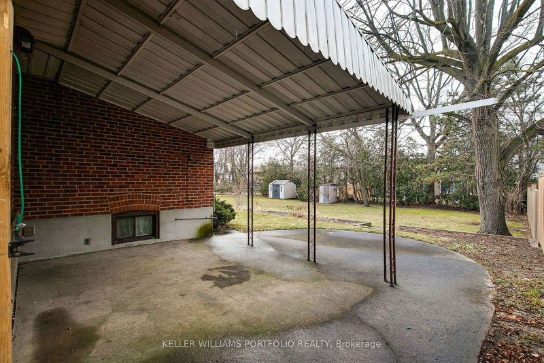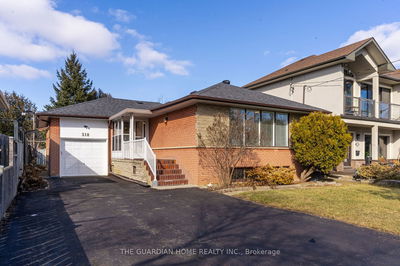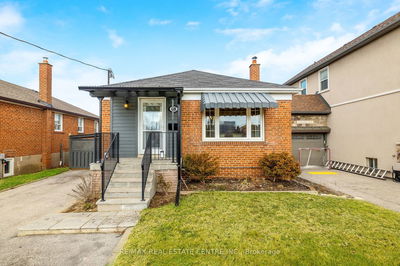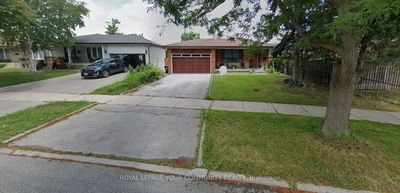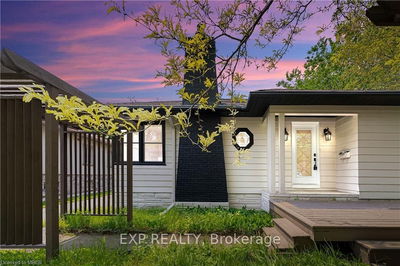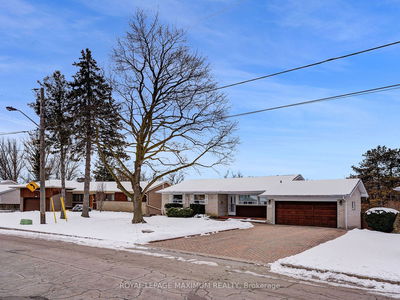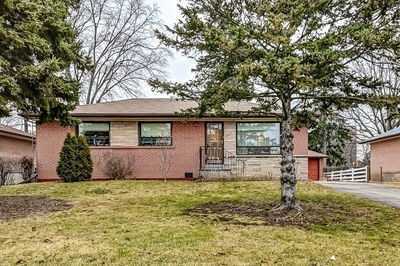This cherished mid-century bungalow, held by one family for nearly 50 yrs, stands ready for a creative new owner to refresh its spacious interiors. Perfect for living now, w/potential for future enhancements or custom rebuild on its large 50x160 ft west facing lot. The home is bathed in natural light thanks to large windows & solar tubes in the kitchen & bath. It features a separate bsmnt entrance, offering flexibility, and an attached garage. Featuring an open living/dining area w/original hardwood flrs, a fireplace, and crown moulding. The kitchen boasts a large light, double sink, & B/I pantry. 3 bdrms, including a primary w/backyard views, maintain original hardwood & ample light. Expansive bsmnt includes a rec rm w/wood stove, bar area, & additional space for an office or bdrm. Outside, a well-kept yard & flat-roofed patio await. Located near parks, highly rated schools, shopping, & transit in family-friendly neighbourhood, this home offers endless potential in a prime location.
Property Features
- Date Listed: Thursday, March 07, 2024
- Virtual Tour: View Virtual Tour for 106 Botfield Avenue
- City: Toronto
- Neighborhood: Islington-City Centre West
- Full Address: 106 Botfield Avenue, Toronto, M9B 4E5, Ontario, Canada
- Living Room: Hardwood Floor, Fireplace, Crown Moulding
- Kitchen: Double Sink, Pantry, Eat-In Kitchen
- Listing Brokerage: Keller Williams Portfolio Realty - Disclaimer: The information contained in this listing has not been verified by Keller Williams Portfolio Realty and should be verified by the buyer.



