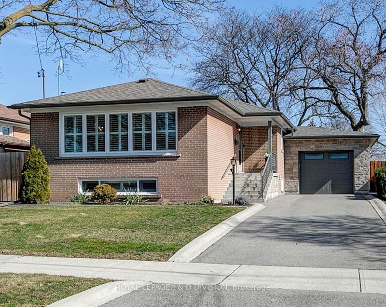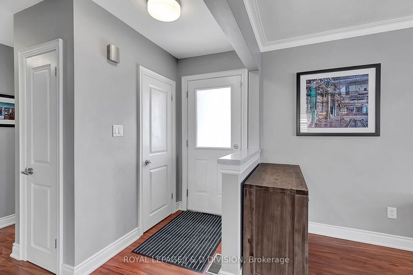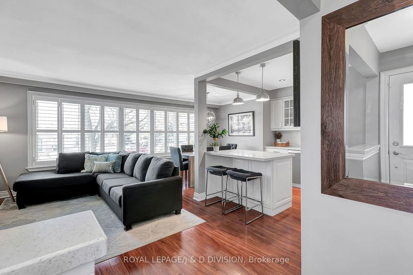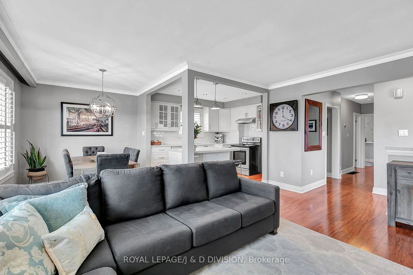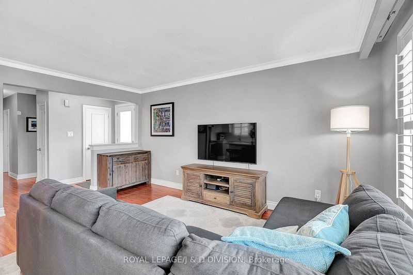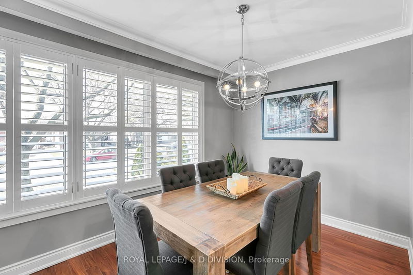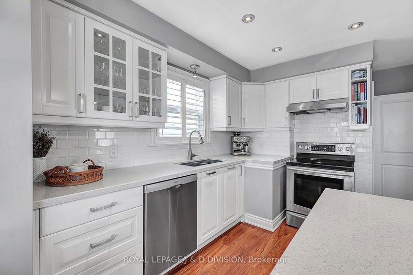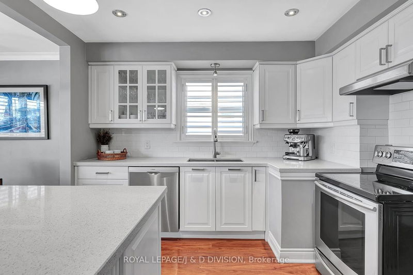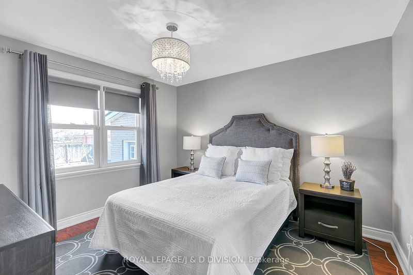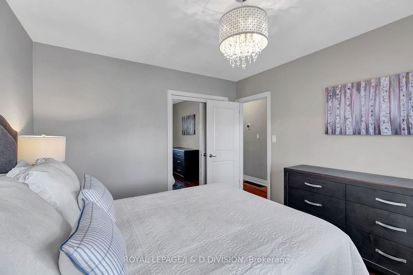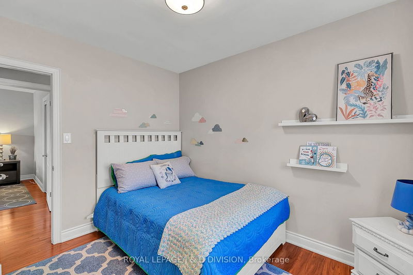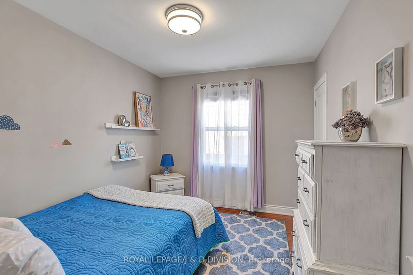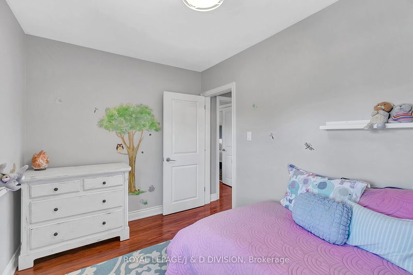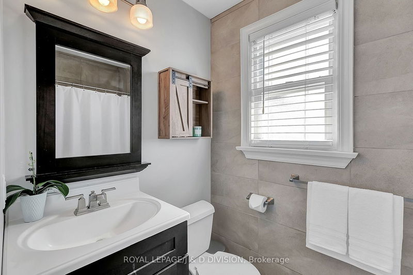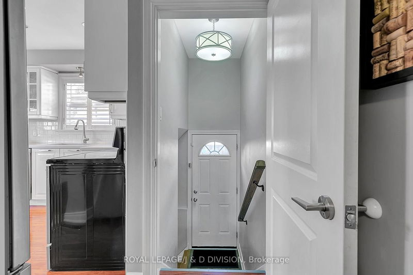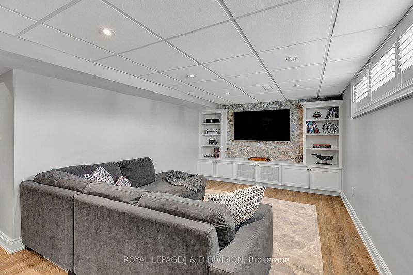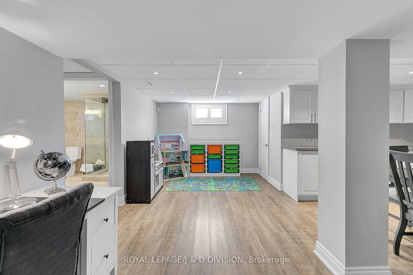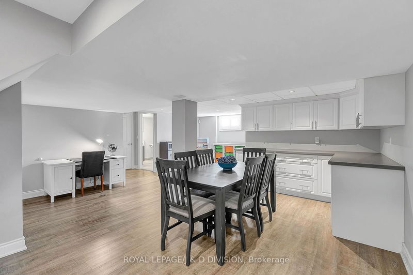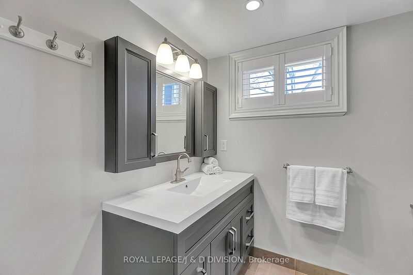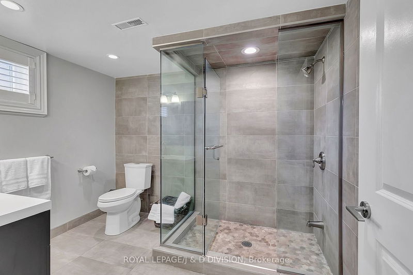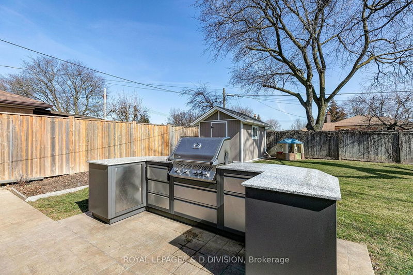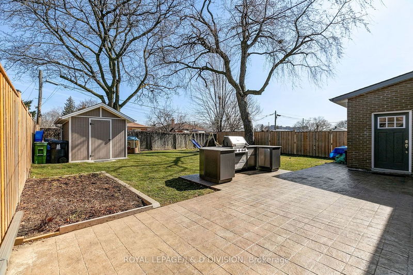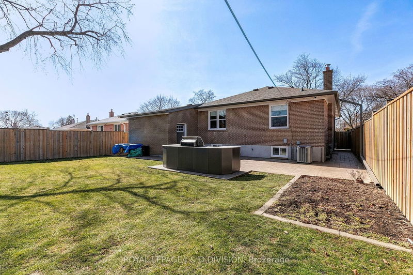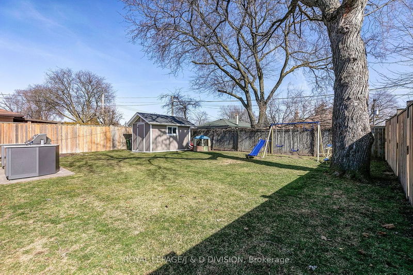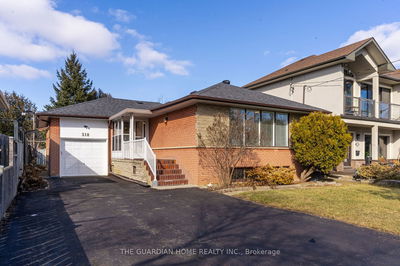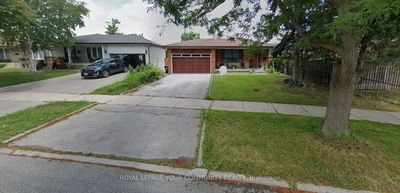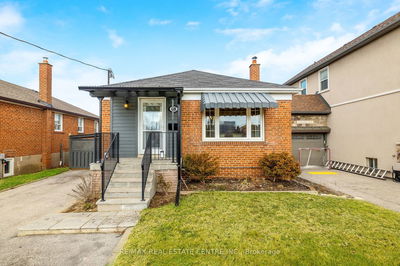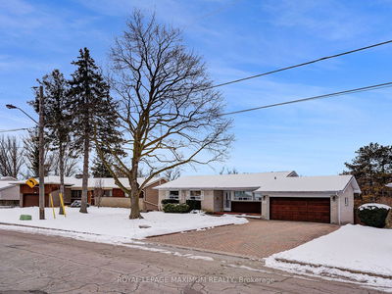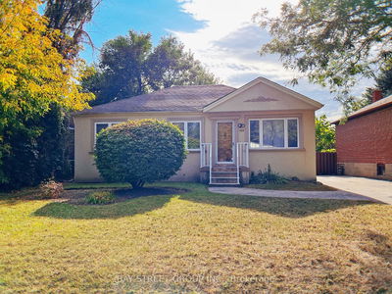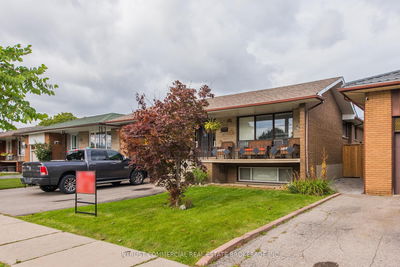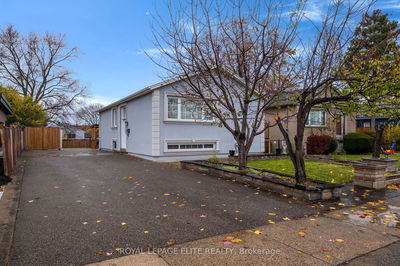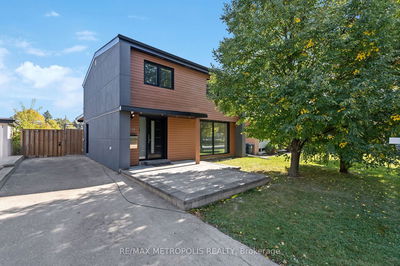Welcome to 14 Sanctbury Place, A Fabulous Family Home, Featuring 3 Bedrooms and 2 Beautiful Bathrooms. Wonderful Open Concept Floorplan, Bright Kitchen with Island, Living & Dining Room with Large Window, Cozy Lower Level Family Room with Built in Bookcases, Large Rec rm with Built in Cabinets & Play Area, Lovely Laundry Room, Lots of Storage with Walk in Closet, Cold rm & Under Stairs. Entertain Friends and Family in the Incredible Fenced in Backyard with Built in Gas BBQ with Cabinets, Garden Shed, Garage with Gas Heater. This Home Has Been Extremely Cared for and Loved, Situated on a Prestigious Street Close to Many Parks and Fun Outdoor Activities, Eringate & Centennial Park, Schools, Transit and Shopping, with Easy Access to Hwys.
Property Features
- Date Listed: Tuesday, March 05, 2024
- Virtual Tour: View Virtual Tour for 14 Sanctbury Place
- City: Toronto
- Neighborhood: Eringate-Centennial-West Deane
- Major Intersection: Wellesworth Dr /Eringate Dr
- Full Address: 14 Sanctbury Place, Toronto, M9C 4M5, Ontario, Canada
- Living Room: Window, Crown Moulding
- Kitchen: Window, Centre Island
- Family Room: Above Grade Window, B/I Bookcase
- Listing Brokerage: Royal Lepage/J & D Division - Disclaimer: The information contained in this listing has not been verified by Royal Lepage/J & D Division and should be verified by the buyer.

