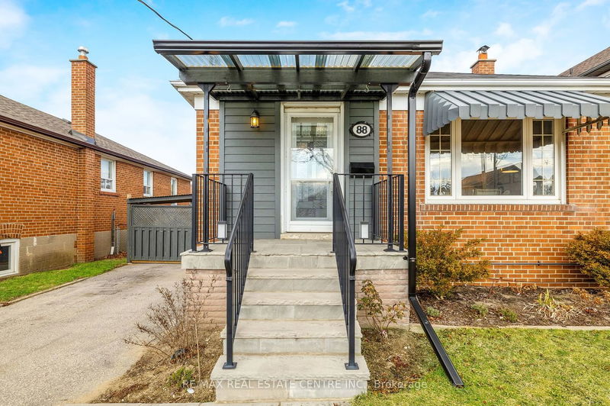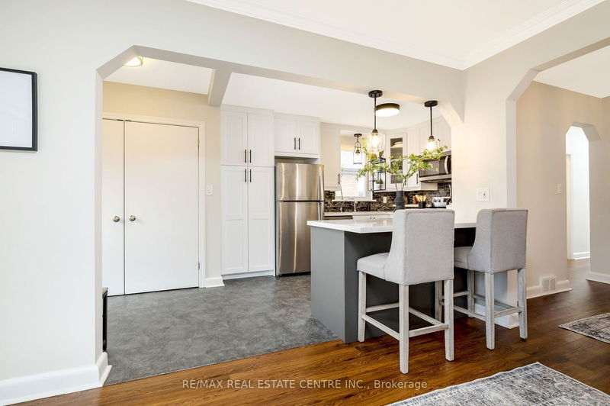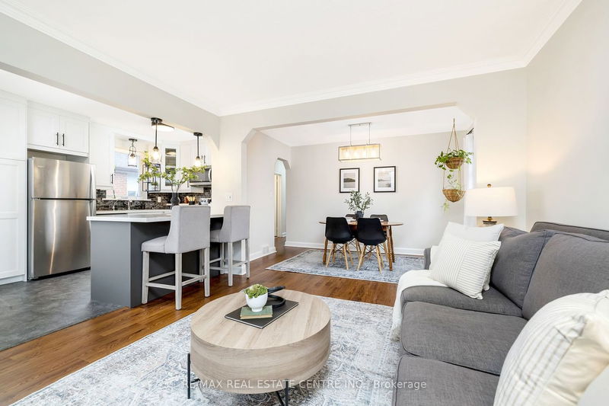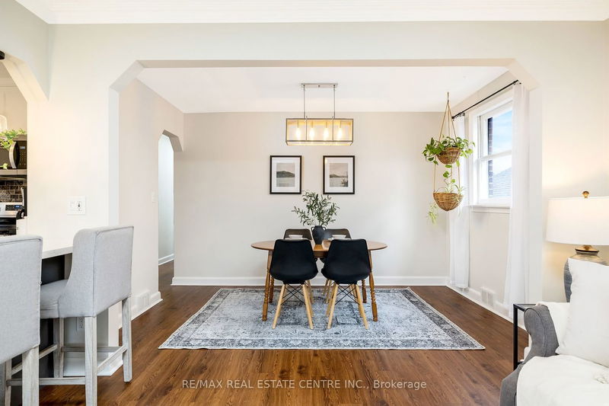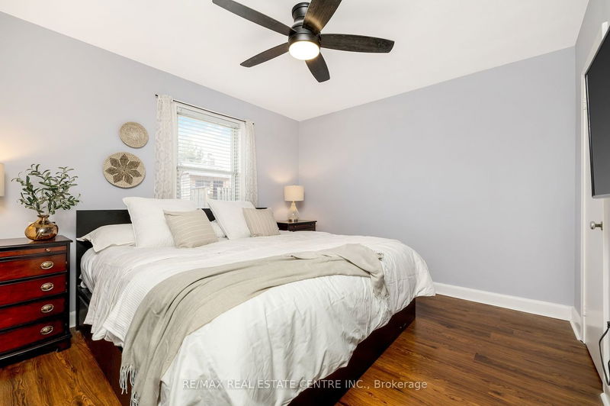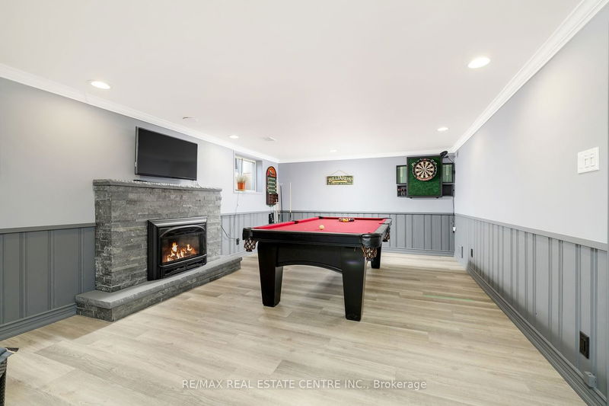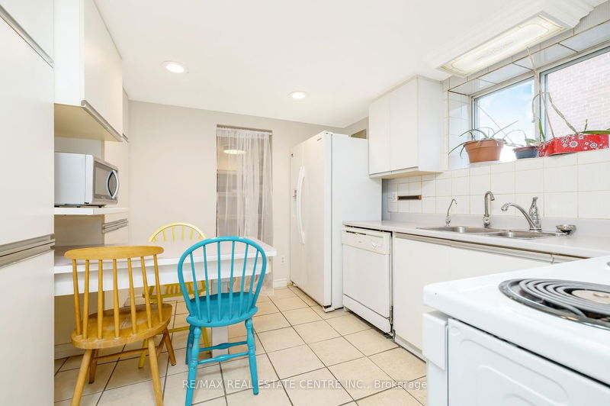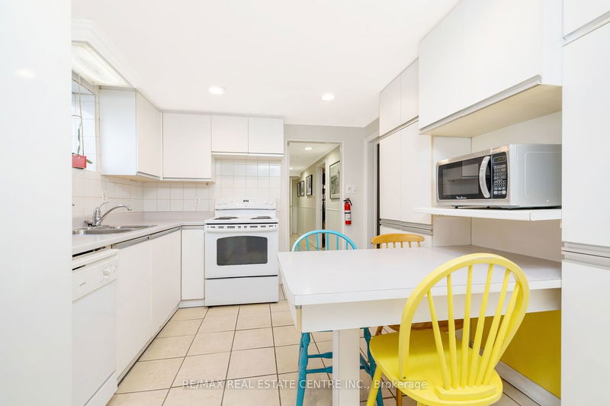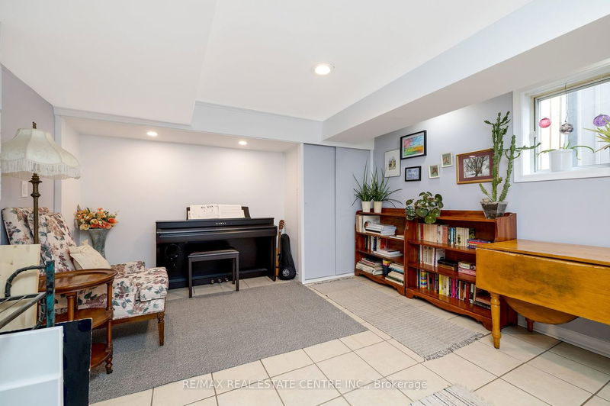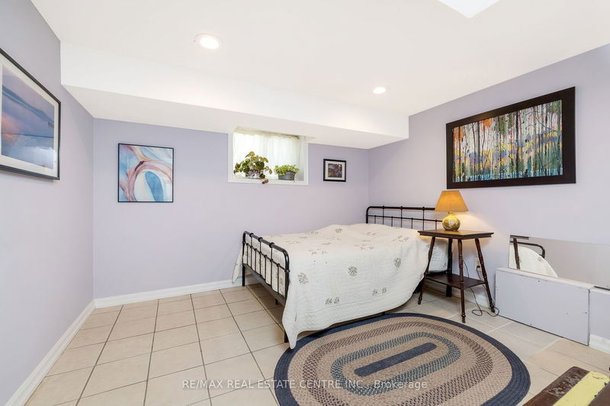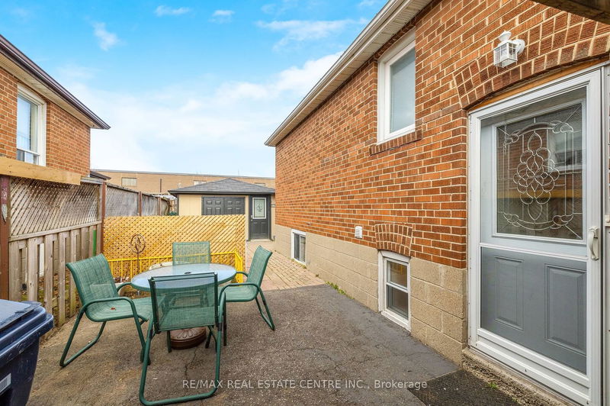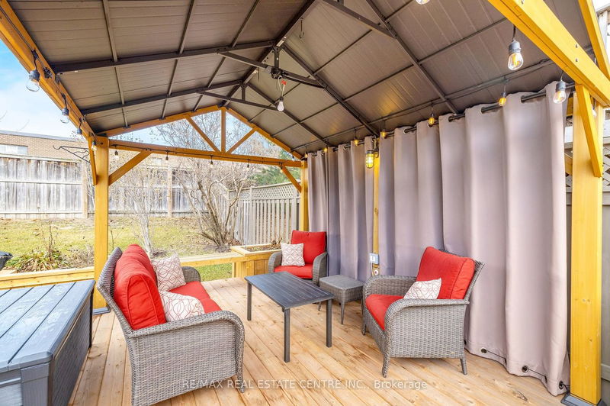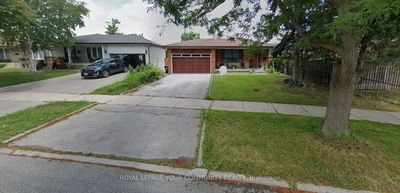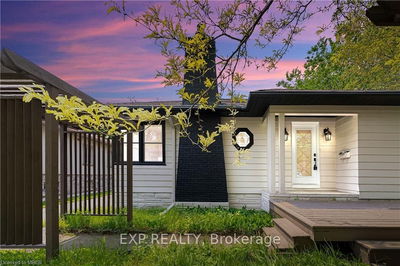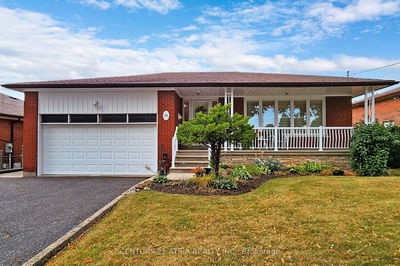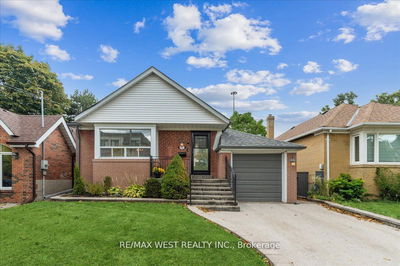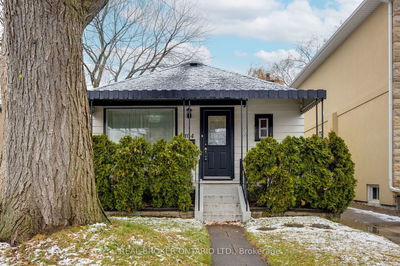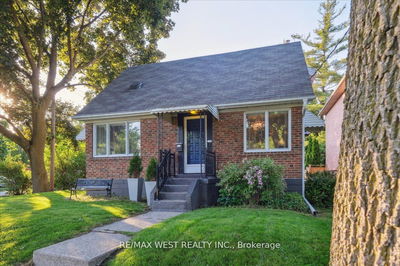All-brick bungalow on 40 ft x 125 ft lot in sought after area of Etobicoke. Quiet low-traffic street, great neighbours. You'll also love that the home is in close proximity to everyday amenities, restaurants, shops, parks, & great schools. Easy 3 min drive to the Gardiner for quick access to Downtown TO, Mississauga, & Pearson Airport. If you rely on public transit, easy access to those amenities too! W/ 2184 sq ft of fin liv space, this 3+2 bedroom, 2 full bathroom, 1+1 kitchen home has an ideal set up for two different living spaces, if desired. Super deck & gazebo, plus additional yard space to entertain/garden in. You'll love this delightfully private, relaxing outdoor extension of the living space. Sizable detached garage. Double doors can be converted back to a garage door by next owner, if desired. Shed attached at the back of garage, offers additional storage. W/ numerous updates & upgrades, this is a fabulous home you can move into & begin enjoying right away. Offers Anytime.
Property Features
- Date Listed: Wednesday, February 14, 2024
- Virtual Tour: View Virtual Tour for 88 Nordin Avenue
- City: Toronto
- Neighborhood: Islington-City Centre West
- Major Intersection: Islington/Nordin
- Full Address: 88 Nordin Avenue, Toronto, M8Z 2B3, Ontario, Canada
- Kitchen: Vinyl Floor, Quartz Counter, Backsplash
- Living Room: Vinyl Floor, Crown Moulding, Combined W/Dining
- Kitchen: Ceramic Floor, Large Window, Pot Lights
- Listing Brokerage: Re/Max Real Estate Centre Inc. - Disclaimer: The information contained in this listing has not been verified by Re/Max Real Estate Centre Inc. and should be verified by the buyer.



