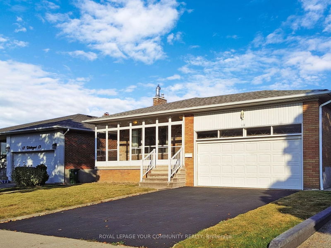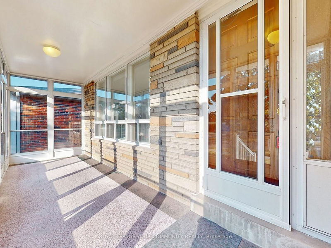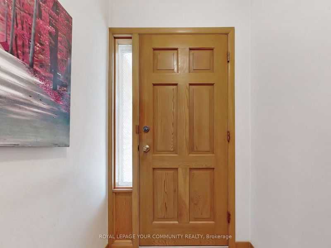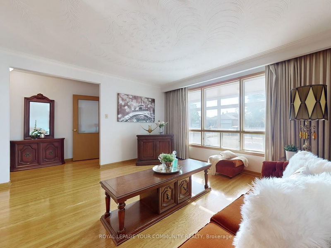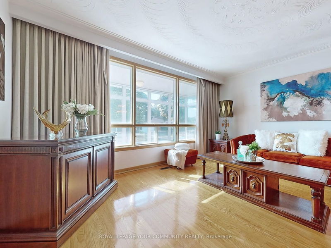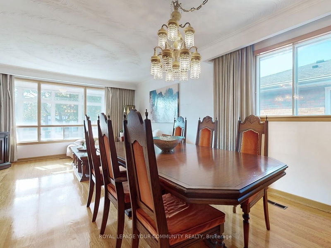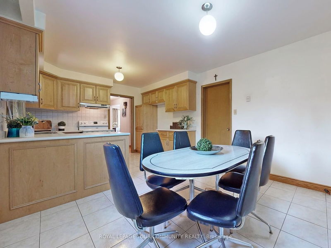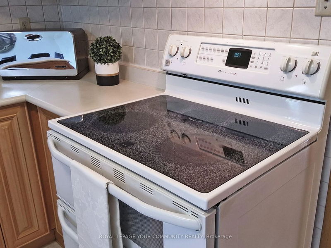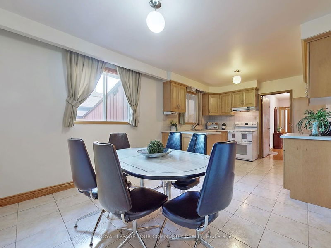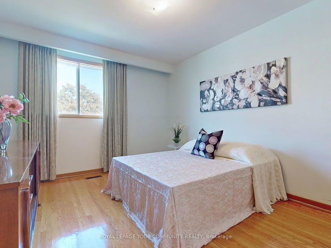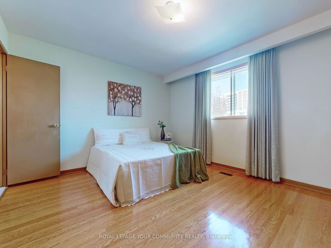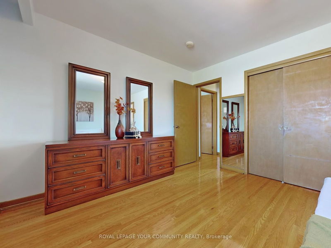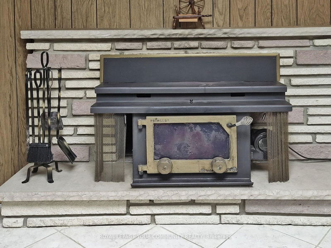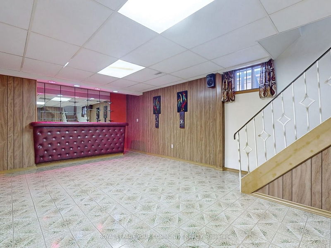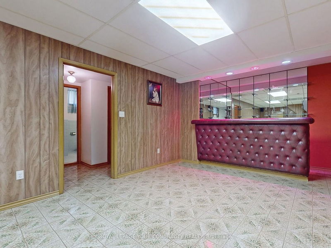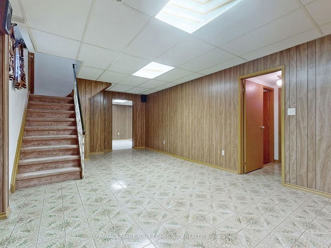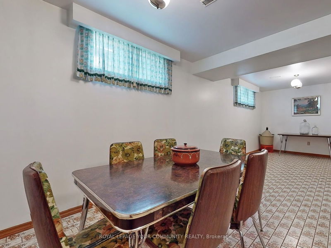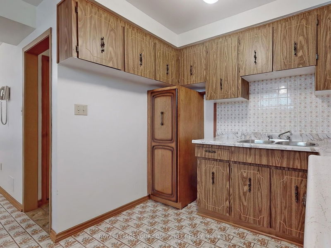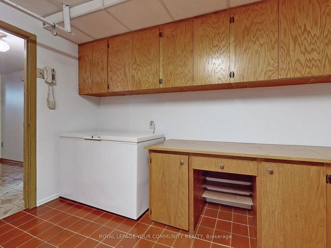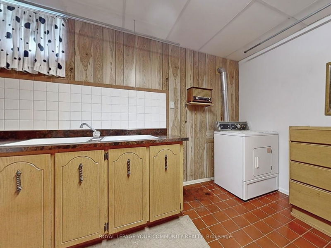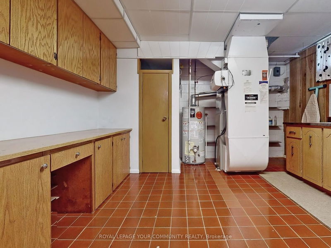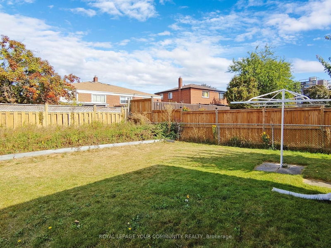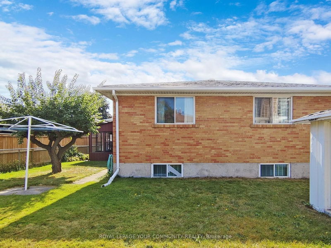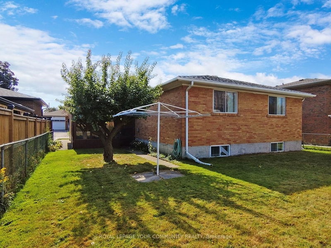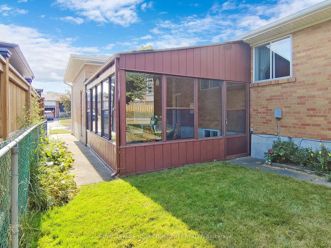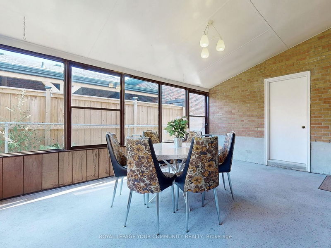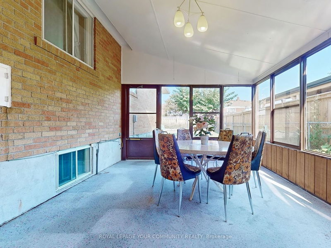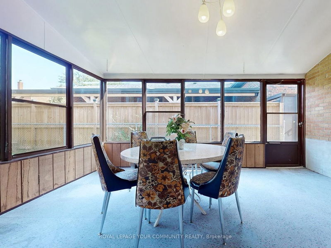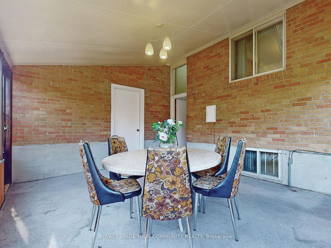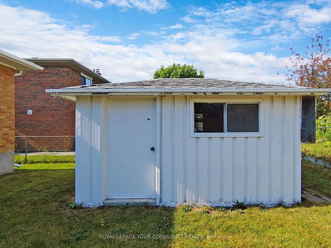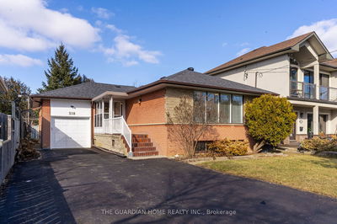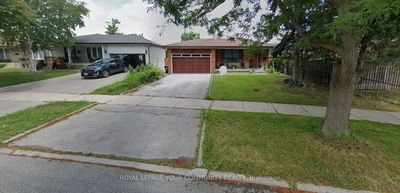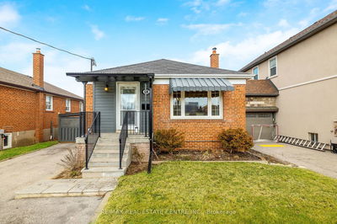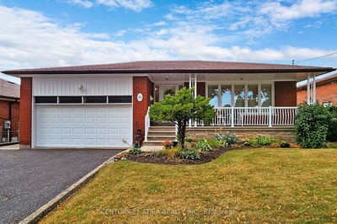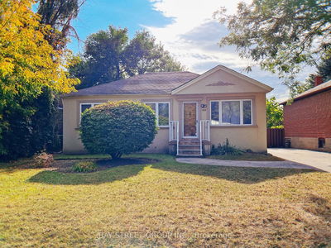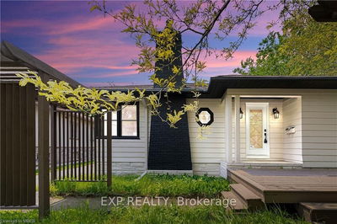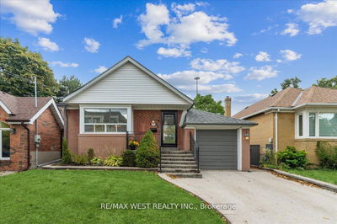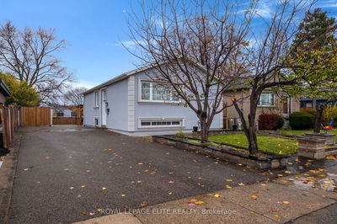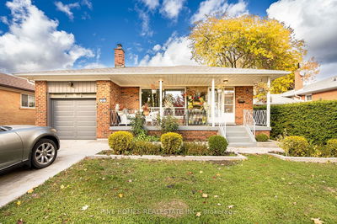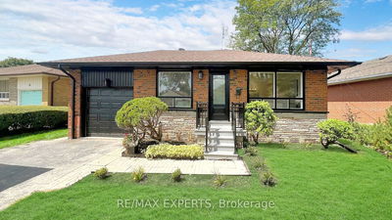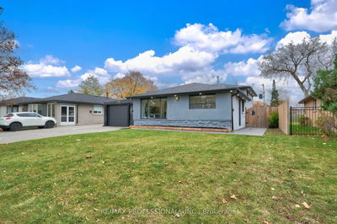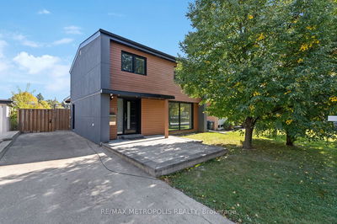Beautifully Maintained Bungalow By Its Original Owner, Nestled On A Tranquil Court In A Prime Etobicoke Neighborhood Just South Of The Westway. This Home Is In A Desirable Location & Offers Generously Sized Living & Dining Areas, A Spacious Updated Kitchen With A Breakfast Area, 3 Sizable Bedrooms, Including A Primary Bedroom With An Ensuite Bathroom, Gleaming Hardwood Floors That Look Brand New, And A Separate Side Entrance Leading To The Solarium. The Huge, Finished Basement Features A 2nd Kitchen, A 3-Piece Bathroom, And Ample Space That Can Easily Be Converted Into Additional Bedrooms. A Large Cold Cellar, Updated Electrical Panel, High-Efficiency Furnace, And A Double Car Garage. Conveniently Near All Amenities! Within Walking Distance To Parks, Schools, And Public Transit. Quick Access To Major Highways 427 & 401, And A Short Drive To The Airport. This Home Shows True Pride Of Ownership!
Property Features
- Date Listed: Wednesday, February 07, 2024
- Virtual Tour: View Virtual Tour for 10 Westwynd Court
- City: Toronto
- Neighborhood: Willowridge-Martingrove-Richview
- Major Intersection: Martingrove & Eglinton
- Full Address: 10 Westwynd Court, Toronto, M9R 2M2, Ontario, Canada
- Living Room: Hardwood Floor, Moulded Ceiling, Large Window
- Kitchen: Updated, Ceramic Floor
- Kitchen: Ceramic Floor, Eat-In Kitchen, Above Grade Window
- Listing Brokerage: Royal Lepage Your Community Realty - Disclaimer: The information contained in this listing has not been verified by Royal Lepage Your Community Realty and should be verified by the buyer.

