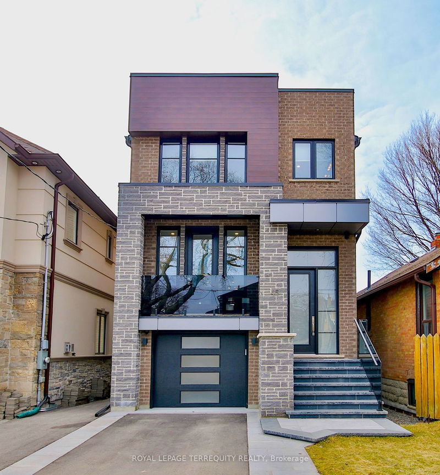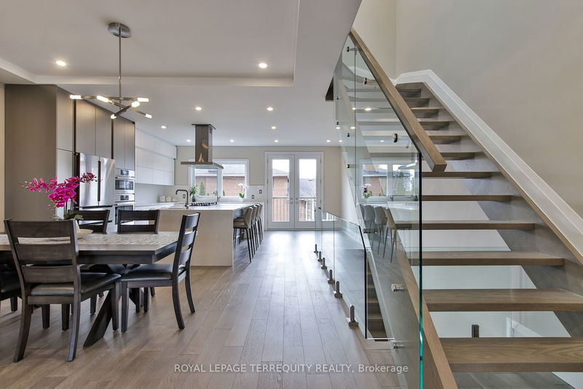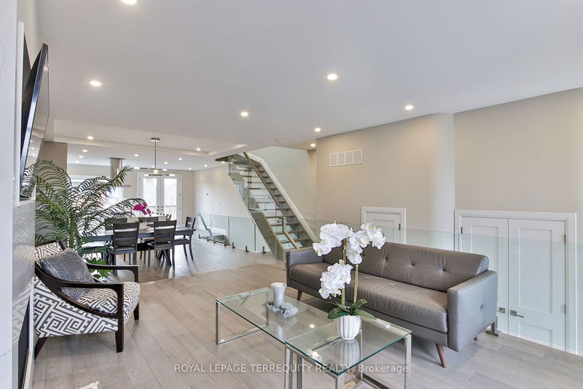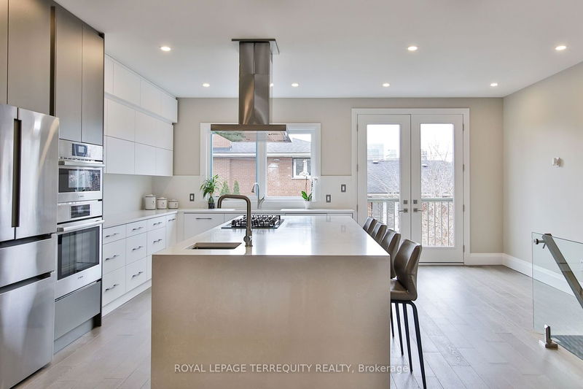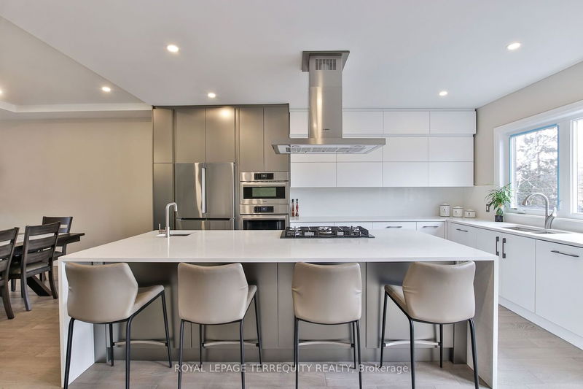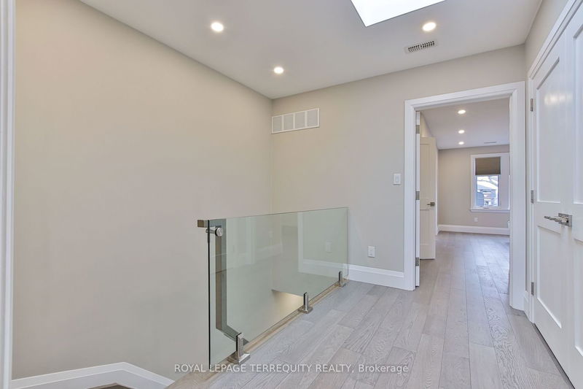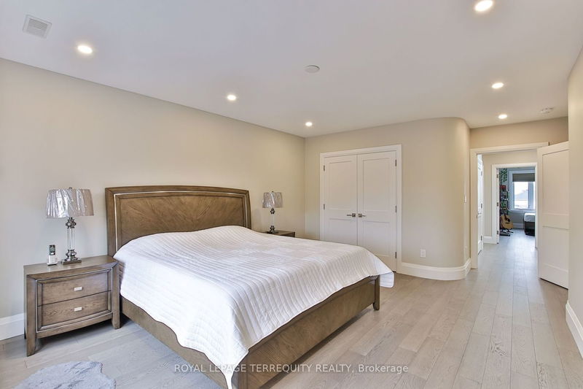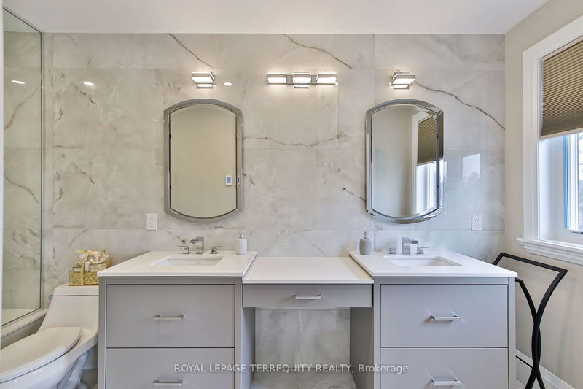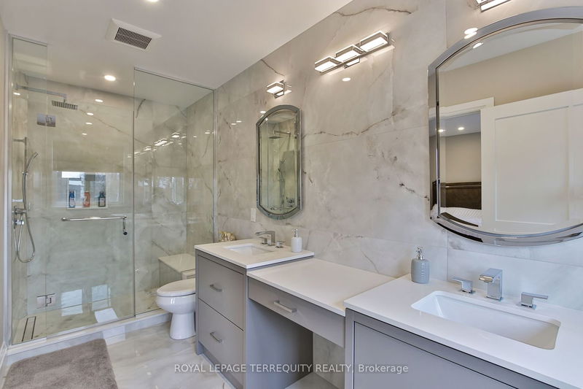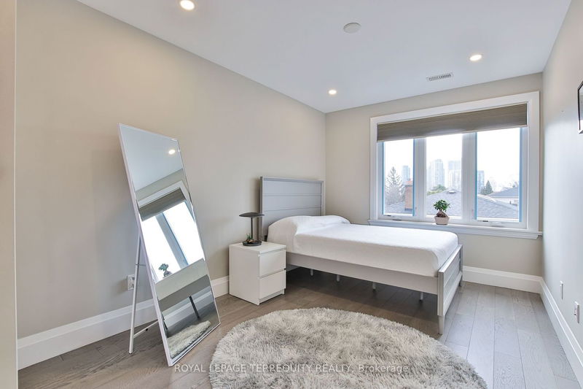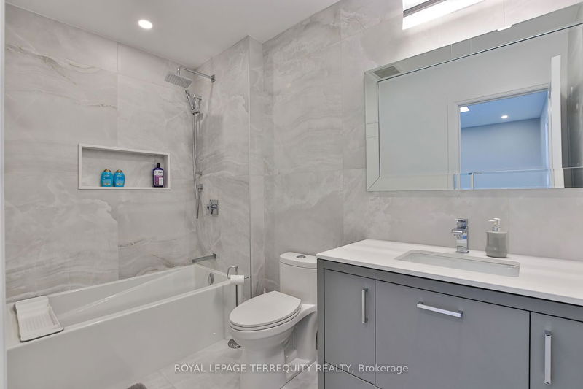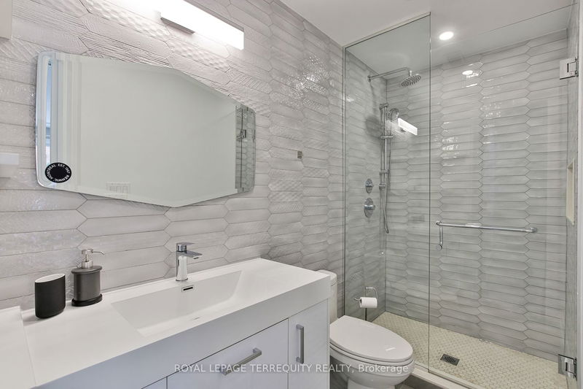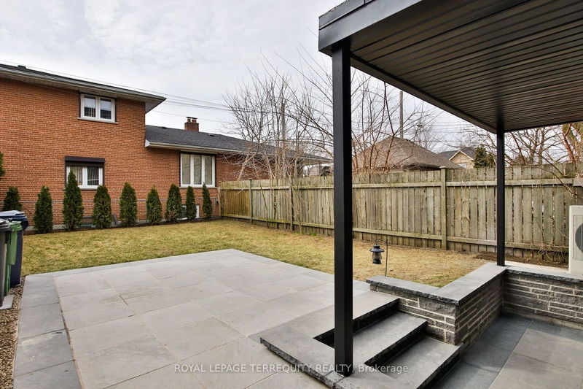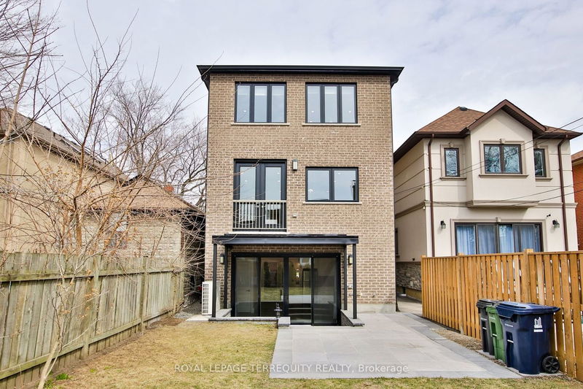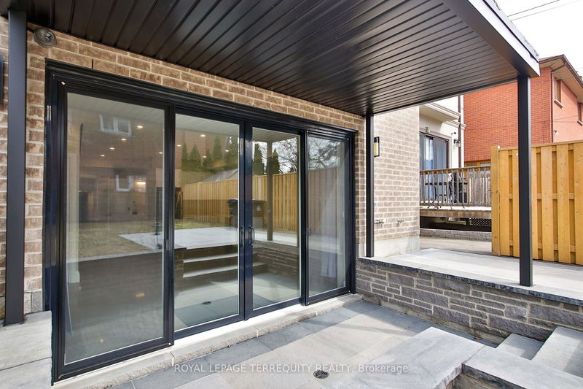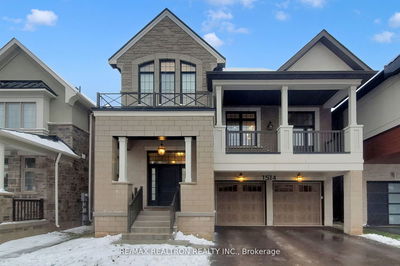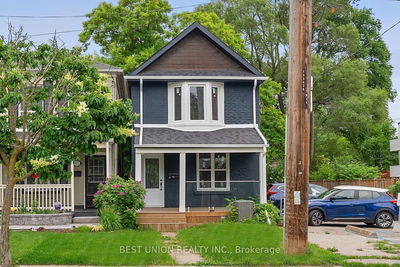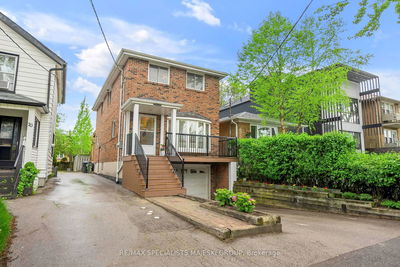Exquisite Modern Home in Desirable Stonegate-Queensway Area. Open concept, glass railings, state of-the-art security system, family-sized kitchen w/ large island, quartz counters and automatic cabinets, finished basement w/ heated floor & wet bar, 2 laundry rooms (2nd & Bsmt), custom designed closets, and circular walls throughout the entire home. With extensive attention to detail & big, bright windows, this 3bed+3.5bath energy star home is nothing short of perfection!
Property Features
- Date Listed: Wednesday, May 01, 2024
- Virtual Tour: View Virtual Tour for 45 Waniska Avenue
- City: Toronto
- Neighborhood: Stonegate-Queensway
- Major Intersection: Park Lawn And The Queensway
- Full Address: 45 Waniska Avenue, Toronto, M8Y 1R1, Ontario, Canada
- Living Room: Balcony, Fireplace, Raised Floor
- Kitchen: Quartz Counter, Centre Island
- Family Room: Above Grade Window, Heated Floor, Walk-Out
- Listing Brokerage: Royal Lepage Terrequity Realty - Disclaimer: The information contained in this listing has not been verified by Royal Lepage Terrequity Realty and should be verified by the buyer.

