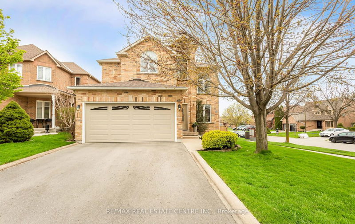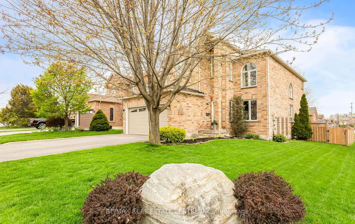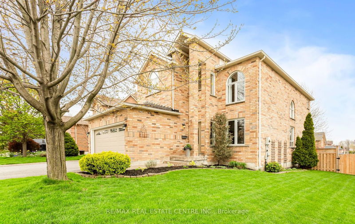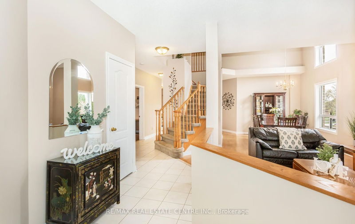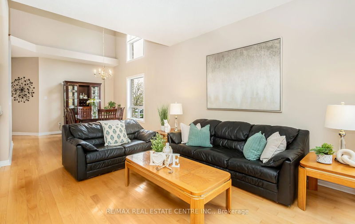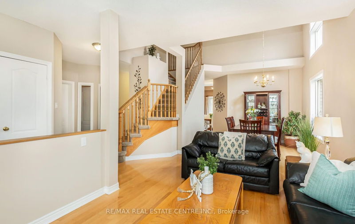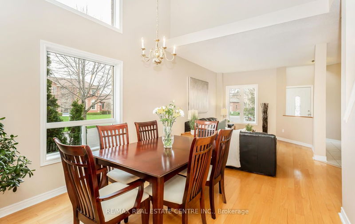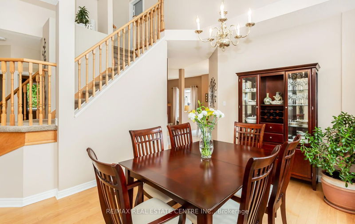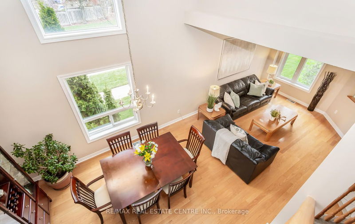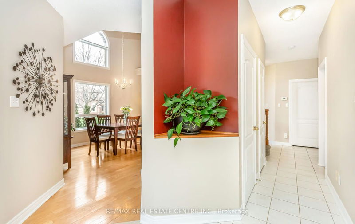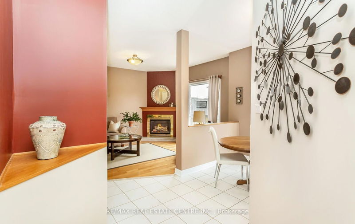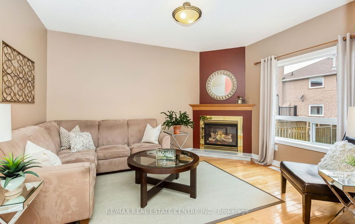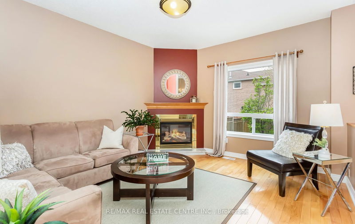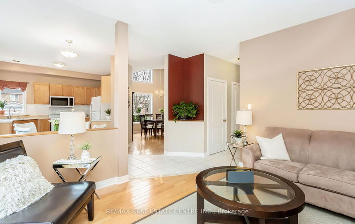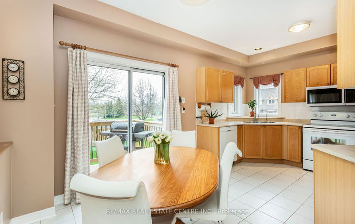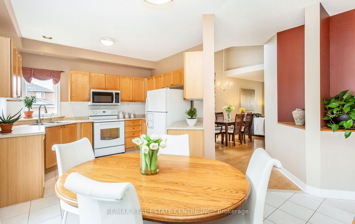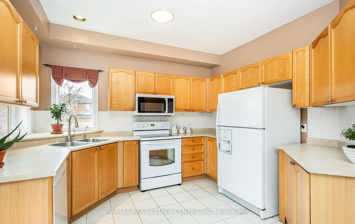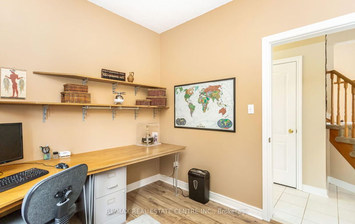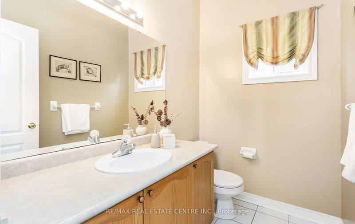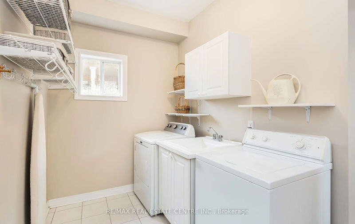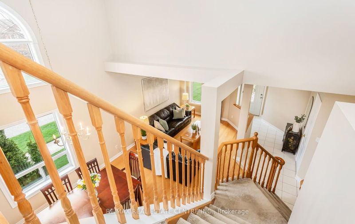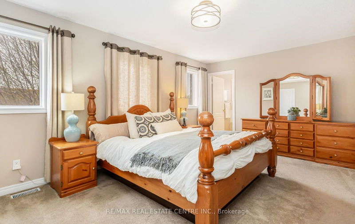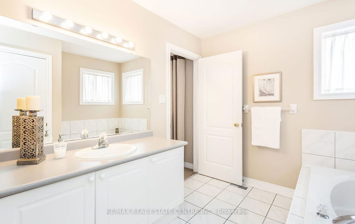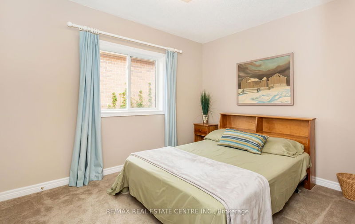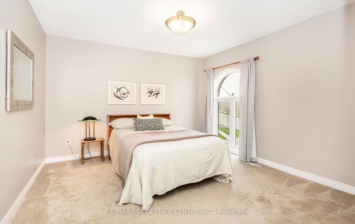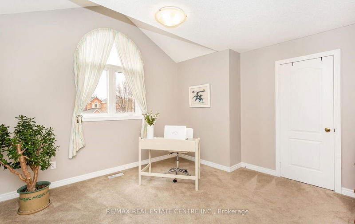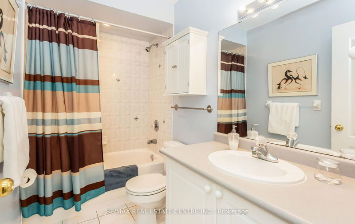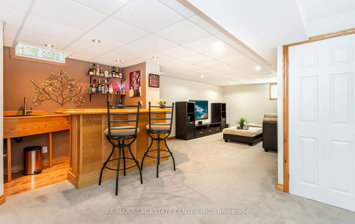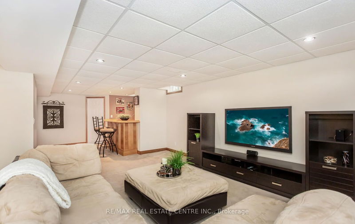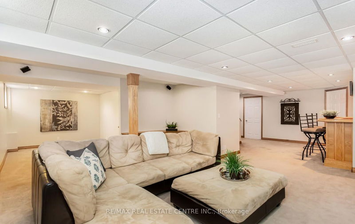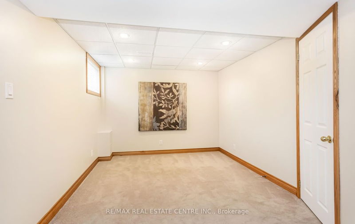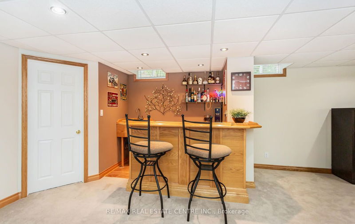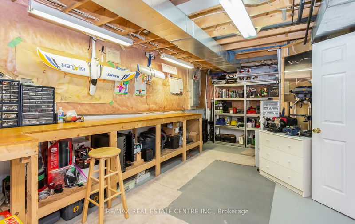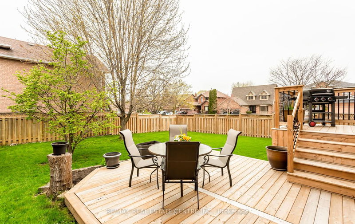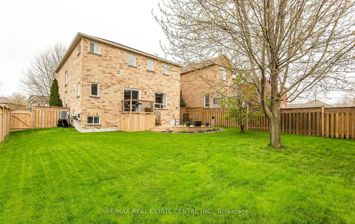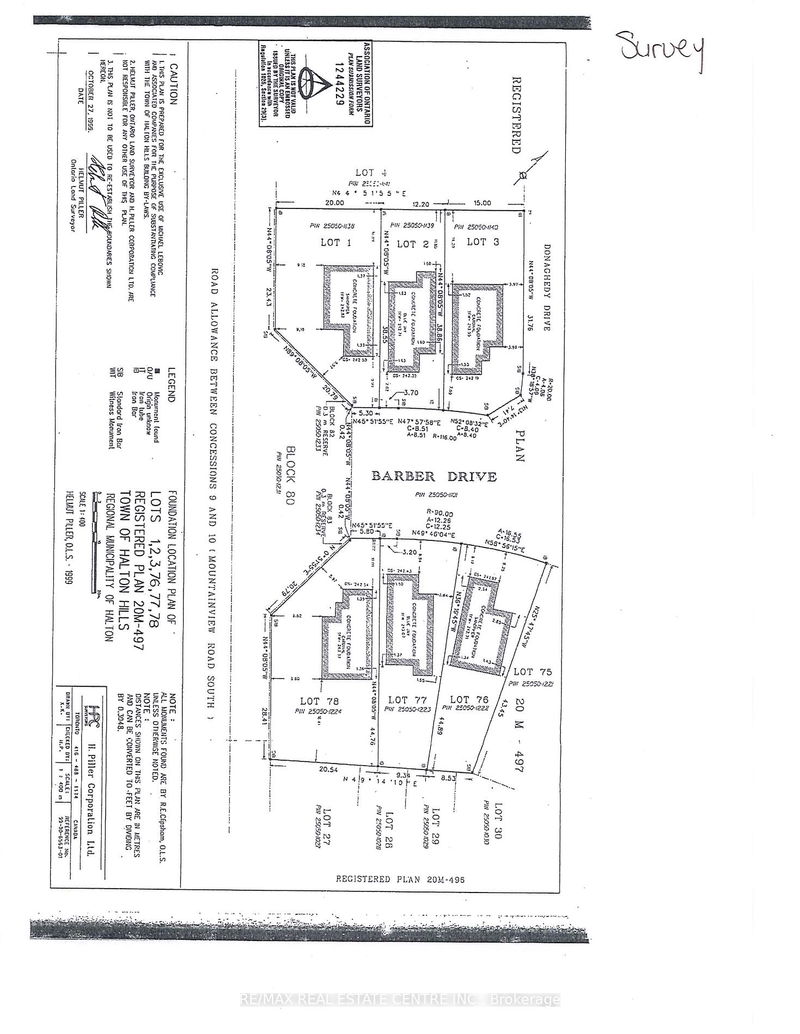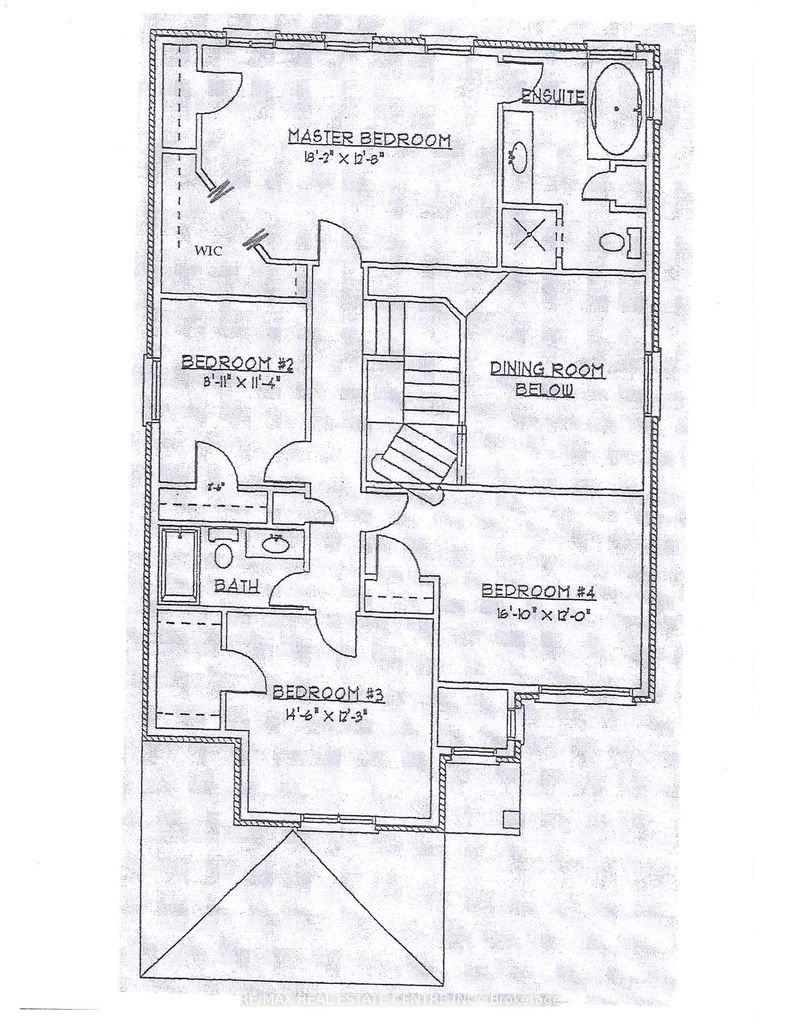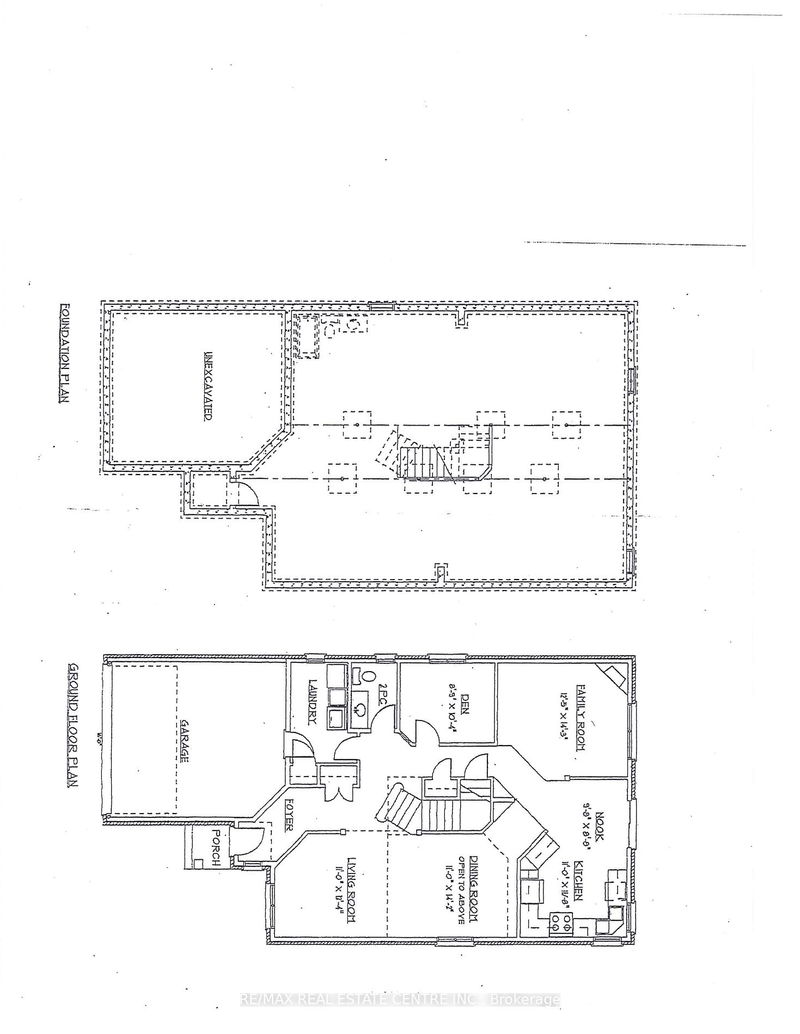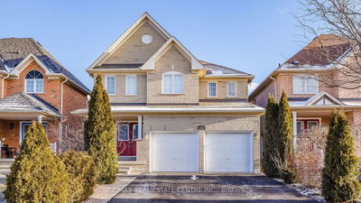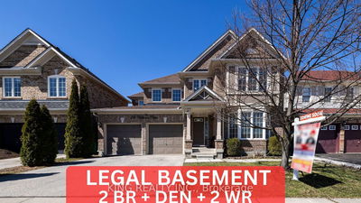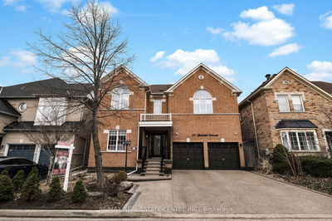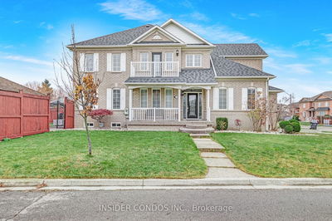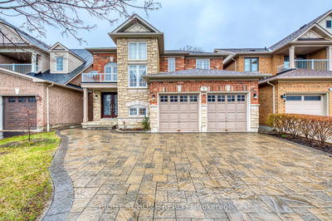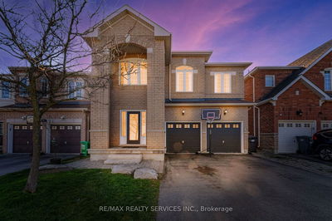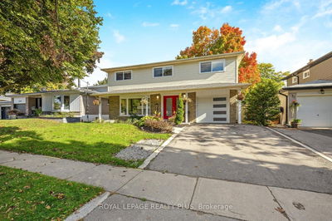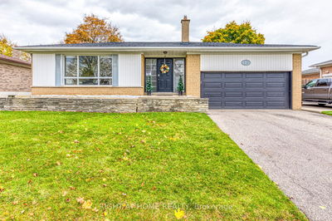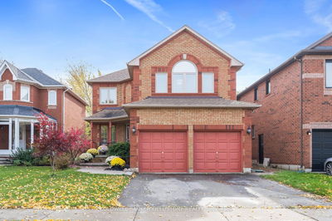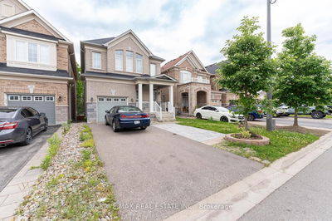Beautifully maintained 2,627 sq. ft Four-bedroom home + finished basement, nesting on a large corner lot 49x125 in Georgetown South. Fabulous layout. 9 Ceilings on main floor. This home offers an Open concept Living and an Open to above Dining room, main floor Office, Family room with gas fireplace. Kitchen with eat in breakfast area w/o to deck. The oak hardwood floors grace the main floor (except the Office) and porcelain tiles. The upper level offers four generous sized bedrooms including the primary bedroom with ensuite and w/I closet. Finished basement with wet bar, recreation room, pot lights, a full bathroom, also an extra room that could be easily converted to a bedroom. Convenient main floor laundry room with access to double garage. Lots of storage space. Large private fenced yard. Move in and enjoy! Close to schools, parks, shops, rec centre etc.
Property Features
- Date Listed: Thursday, May 02, 2024
- Virtual Tour: View Virtual Tour for 255 Barber Drive
- City: Halton Hills
- Neighborhood: Georgetown
- Major Intersection: Argyll/Barber
- Full Address: 255 Barber Drive, Halton Hills, L7G 5G9, Ontario, Canada
- Living Room: Hardwood Floor, Window, Combined W/Dining
- Family Room: Hardwood Floor, Fireplace, Window
- Kitchen: Ceramic Floor, Window, Backsplash
- Listing Brokerage: Re/Max Real Estate Centre Inc. - Disclaimer: The information contained in this listing has not been verified by Re/Max Real Estate Centre Inc. and should be verified by the buyer.

