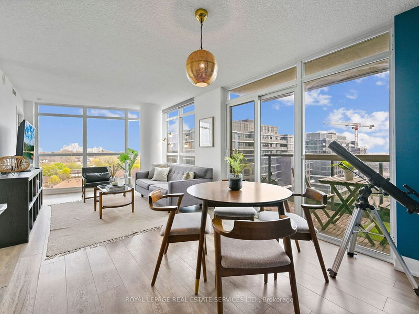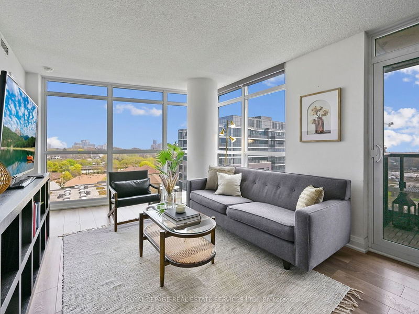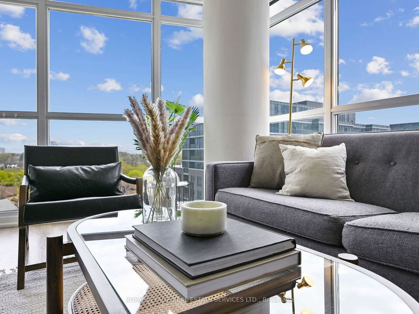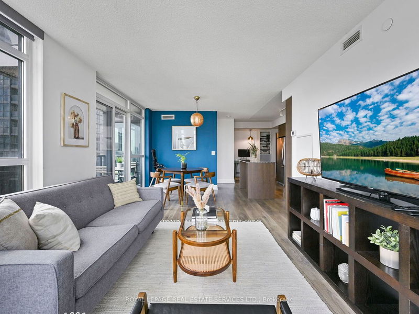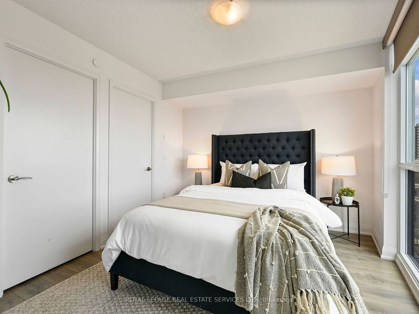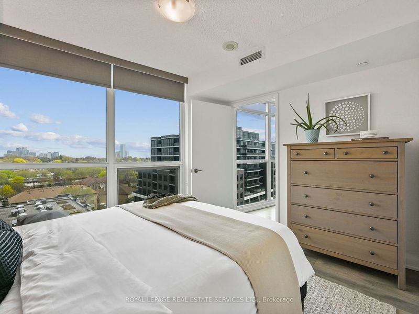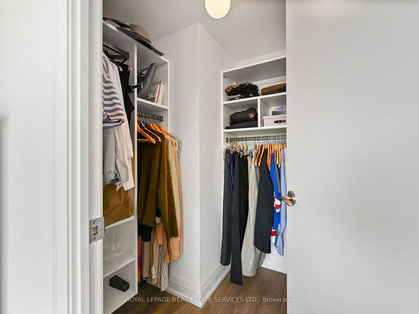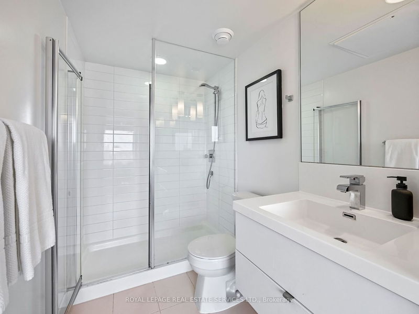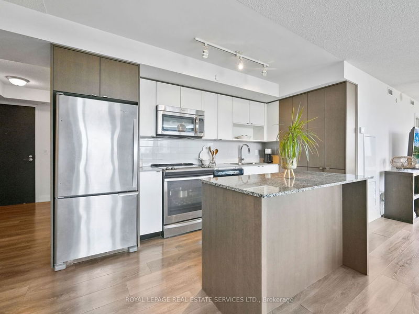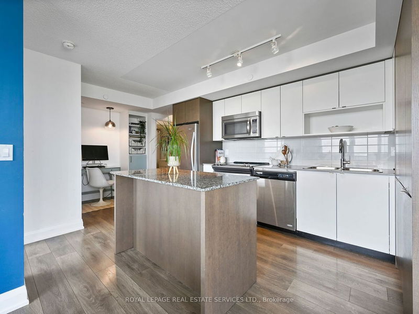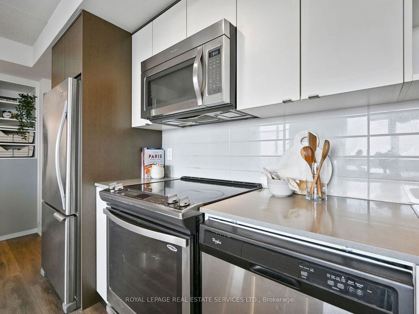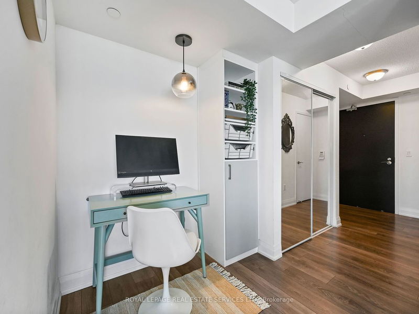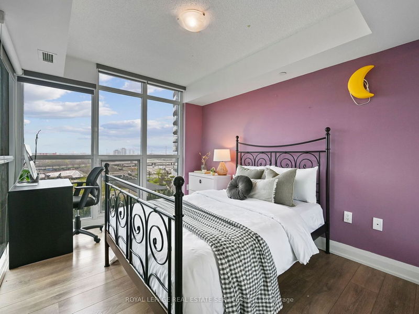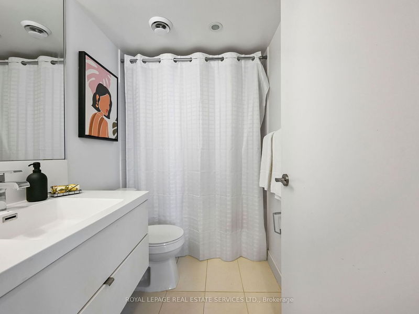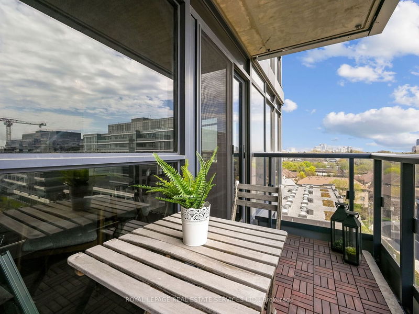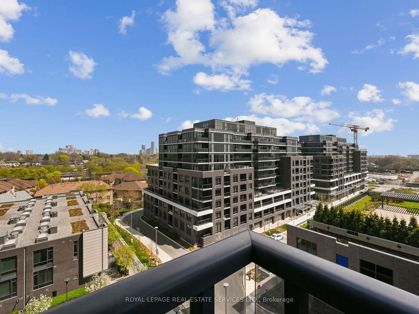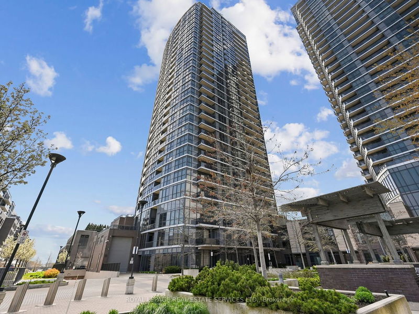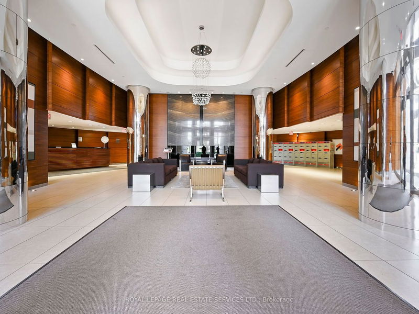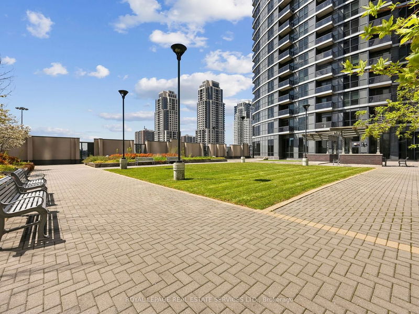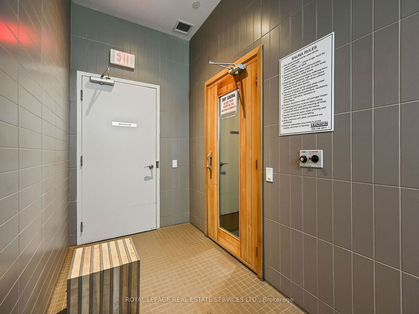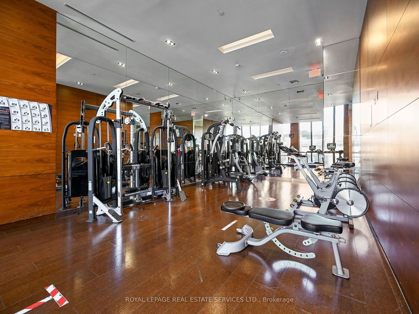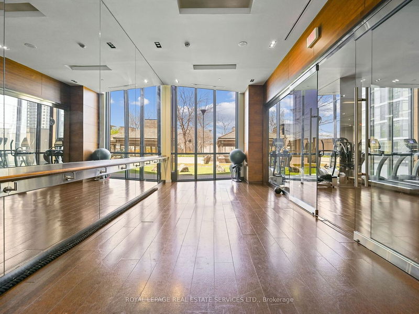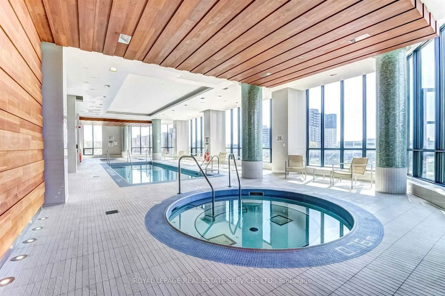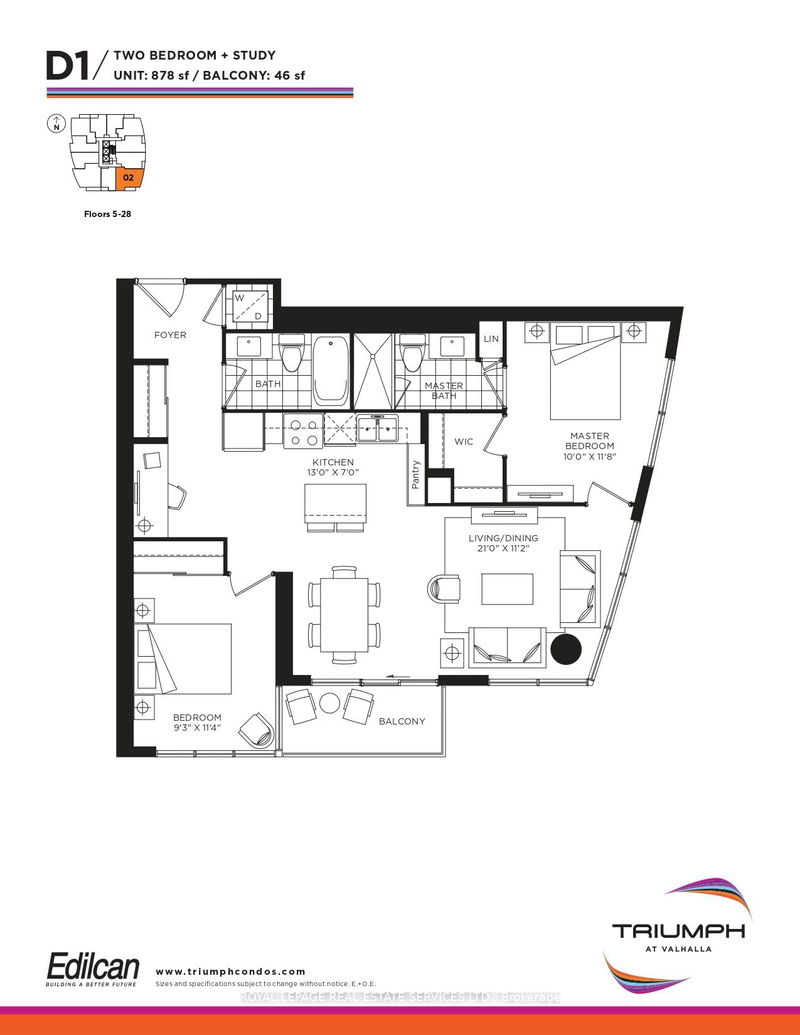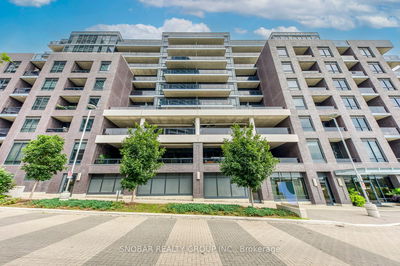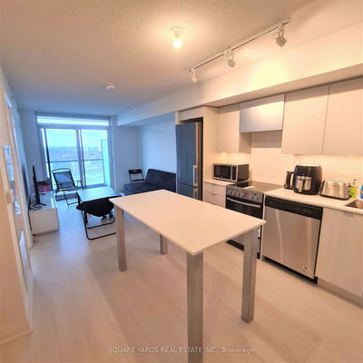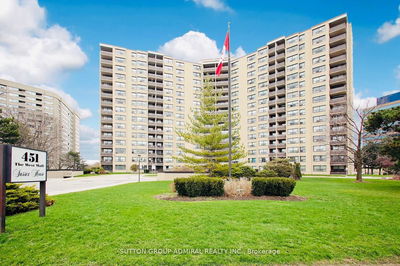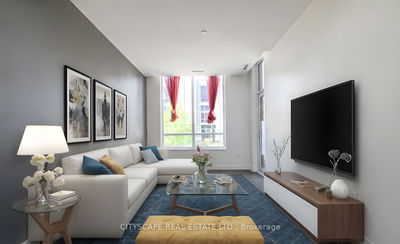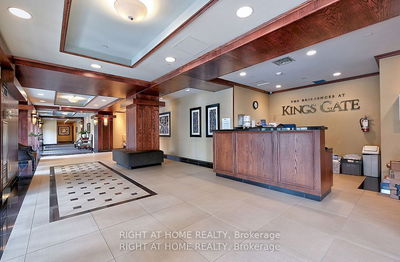See this gorgeous 2 + 1 Bedroom corner unit with almost 900 Sqft of amazing open concept space. Floor To Ceiling Windows and a south facing balcony deliver sunlight and views from every room. Spacious Kitchen With center Island/ Breakfast Bar, Granite countertops, ceramic backsplash and plenty of cabinetry. Split-bedroom plan; the primary bedroom features a modern ensuite bathroom and walk-in closet, complete with California Closet shelving's. Fabulous work from home space in the study with built-in cabinetry. Resort-Style amenities include Entertainment Room, Boardroom, Pool, Sauna, Fitness Centre, Guest Suites, Theater, BBQ Area, Rooftop Terrace, Play Area and 24Hr Concierge. The unit comes with Parking And a Locker Conveniently Located On level 2.
Property Features
- Date Listed: Thursday, May 02, 2024
- Virtual Tour: View Virtual Tour for 702-9 Valhalla Inn Road
- City: Toronto
- Neighborhood: Islington-City Centre West
- Full Address: 702-9 Valhalla Inn Road, Toronto, M9B 1S9, Ontario, Canada
- Living Room: Open Concept, Combined W/Dining, Laminate
- Kitchen: Stainless Steel Appl, Granite Counter, Centre Island
- Listing Brokerage: Royal Lepage Real Estate Services Ltd. - Disclaimer: The information contained in this listing has not been verified by Royal Lepage Real Estate Services Ltd. and should be verified by the buyer.

