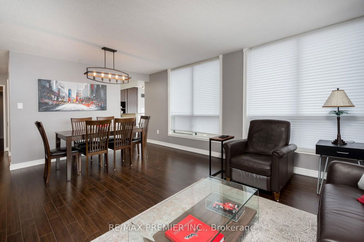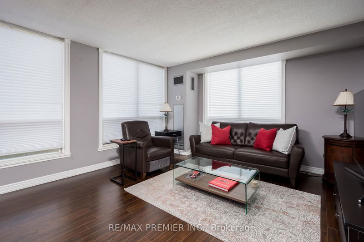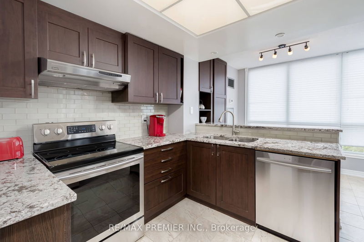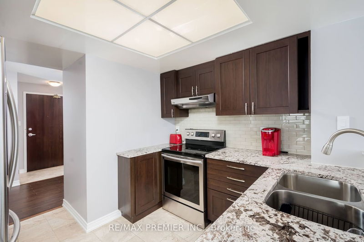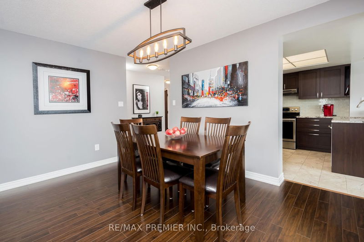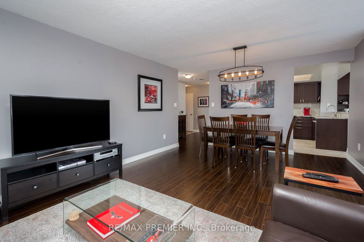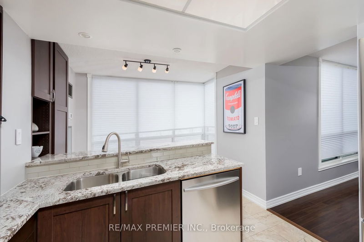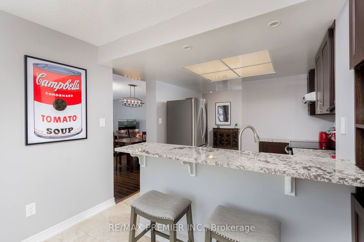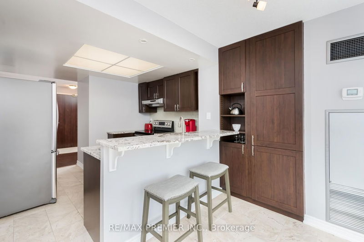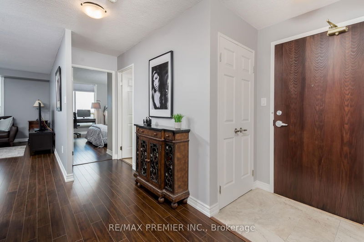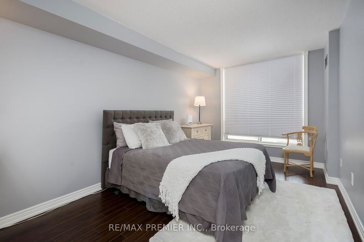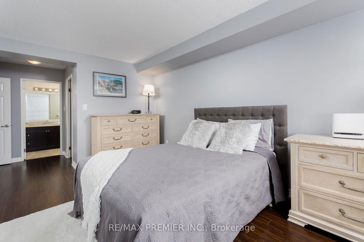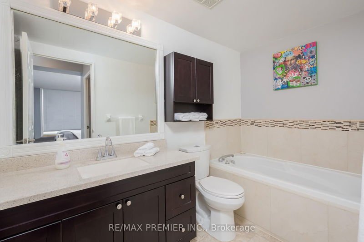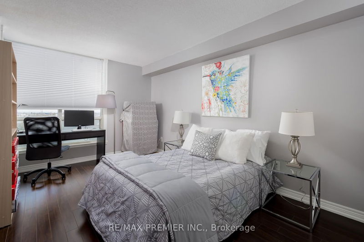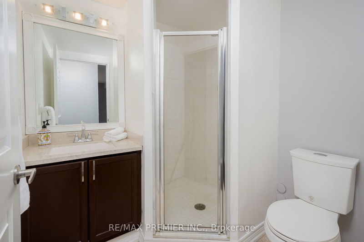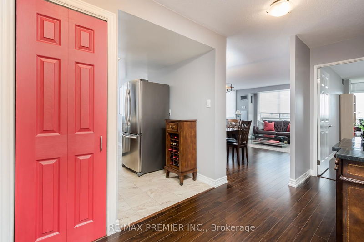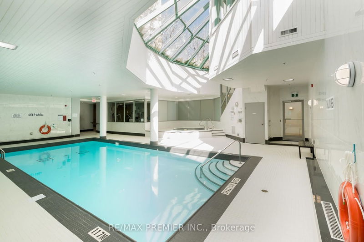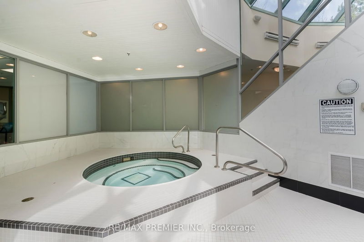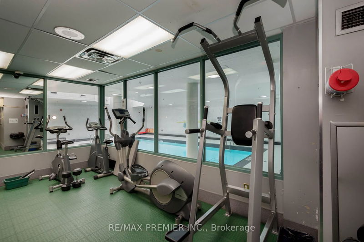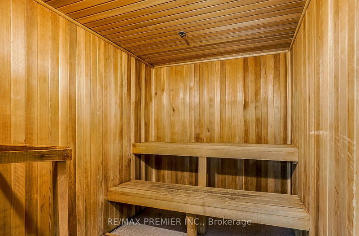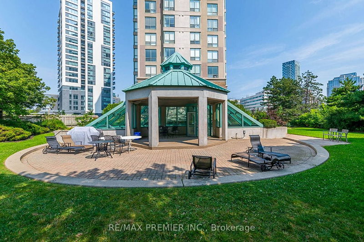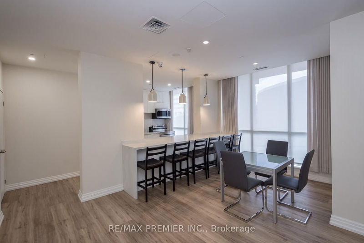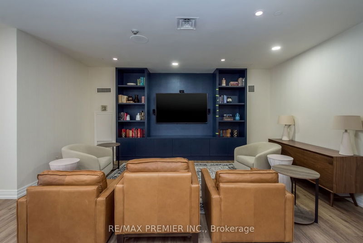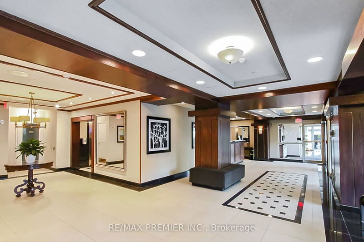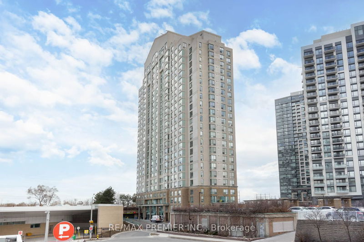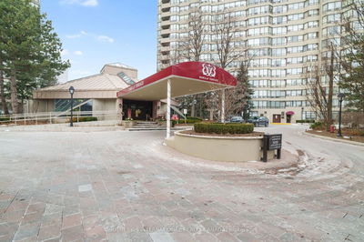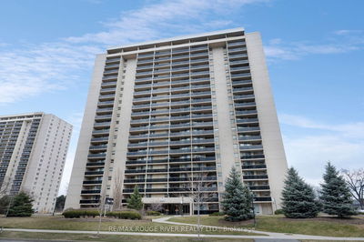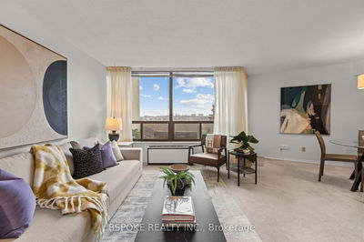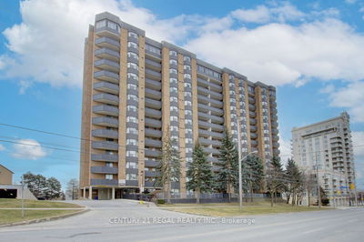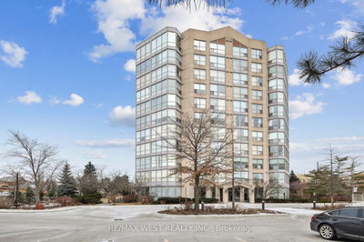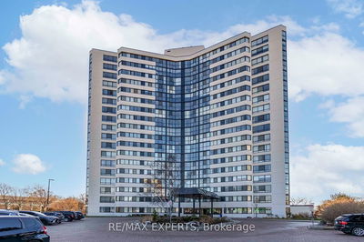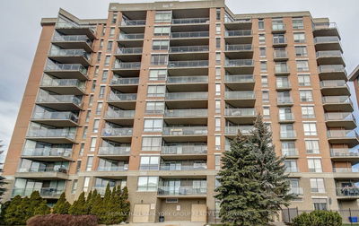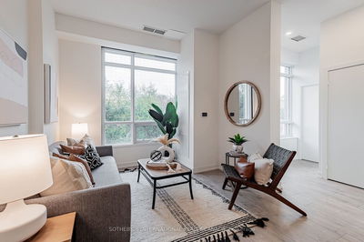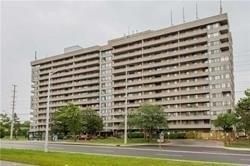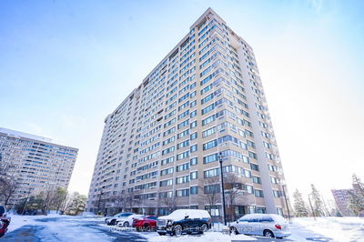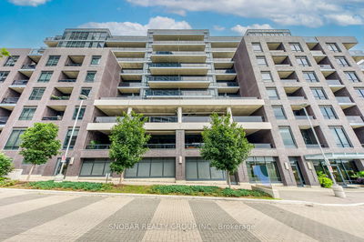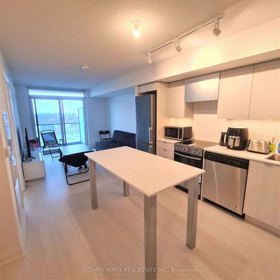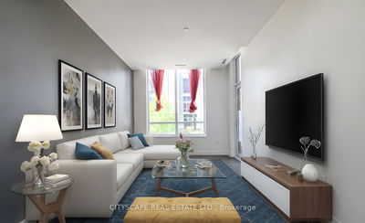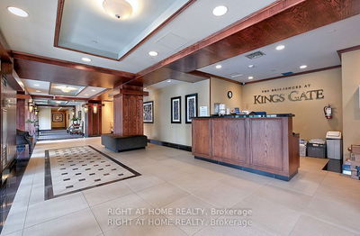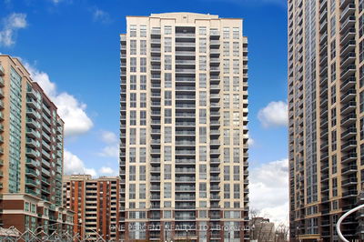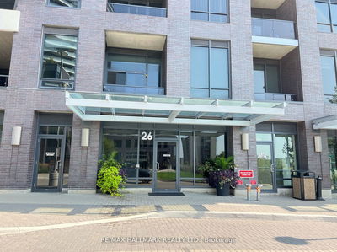Location! Location! Location! This Exquisitely Renovated, South East Facing Corner Unit Offers 2 Spacious Bedrooms, 2 Full Baths, 2 Underground Parking Spots, Locker and Tons of Natural Light!!! The Primary Bedroom features a 4-pc Ensuite with Tub & Separate Shower, Walk-In Closet & Linen Closet. The Guest Bedroom/Home Office is Located at the Opposite End of the Unit - Great for Added Privacy! The Renovated Kitchen Features Upgraded Cabinets, Ss Appliances, Granite C/T, Breakfast Bar & Pantry. Maintenance Fees Cover all Utilities Including Hydro, Heating, Water, A/C, Building Insurance, and Common Elements! Amazing Amenities Including 24/7 Concierge, Pool, Hot Tub, Sauna, Gym, Gazebo with Bbq, Underground Car Wash, Visitor Parking, Guest Suite & More! Steps to Kipling Subway, Go Transit, Shops, Restaurants - Minutes to Downtown Toronto. Quick Access to 401, 427, Gardiner, QEW, & Gardiner Expressway - Access to Shuttle Bus to Pearson Airport.
Property Features
- Date Listed: Tuesday, April 16, 2024
- Virtual Tour: View Virtual Tour for 510-101 Subway Crescent
- City: Toronto
- Neighborhood: Islington-City Centre West
- Full Address: 510-101 Subway Crescent, Toronto, M9B 6K4, Ontario, Canada
- Kitchen: Granite Counter, Stainless Steel Appl, Backsplash
- Living Room: Laminate, Combined W/Dining, O/Looks Garden
- Listing Brokerage: Re/Max Premier Inc. - Disclaimer: The information contained in this listing has not been verified by Re/Max Premier Inc. and should be verified by the buyer.

