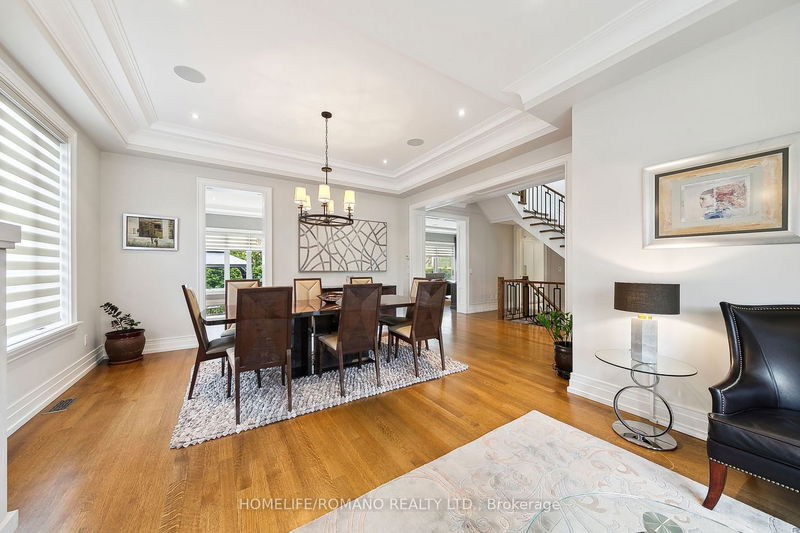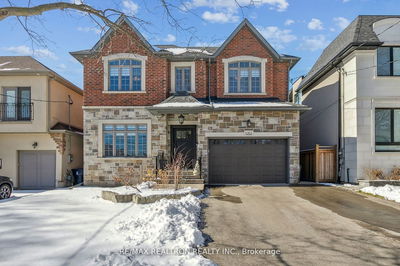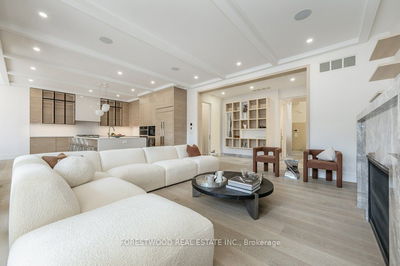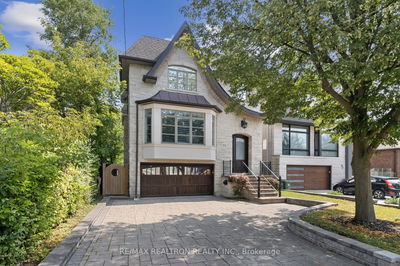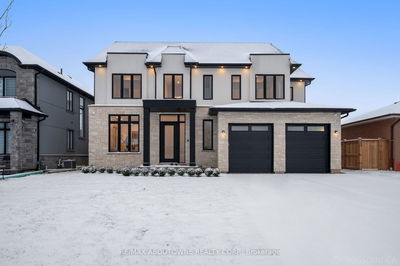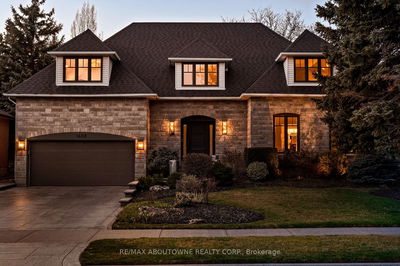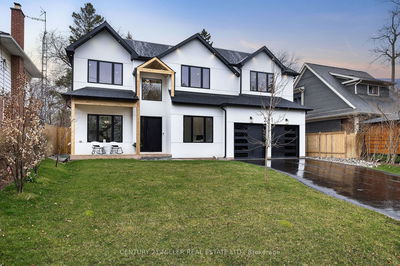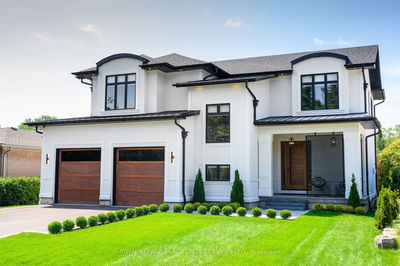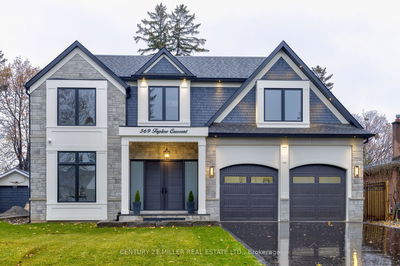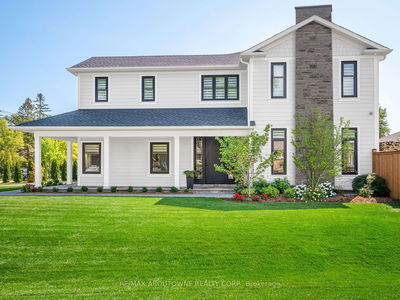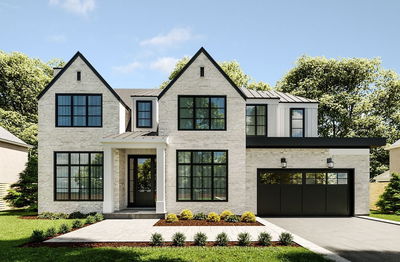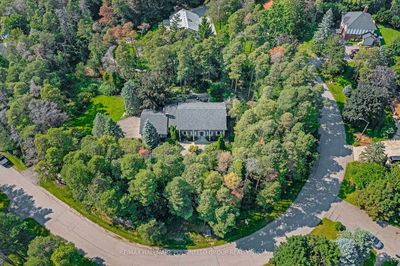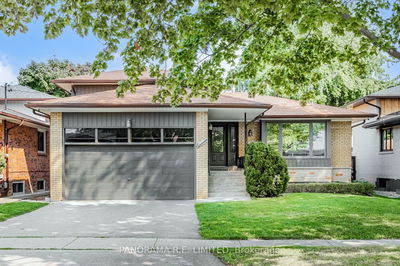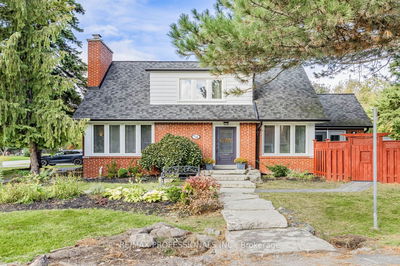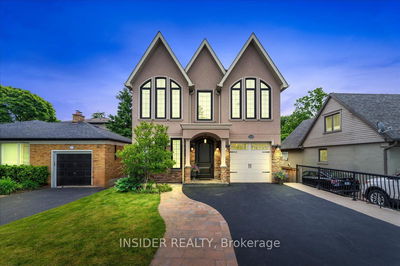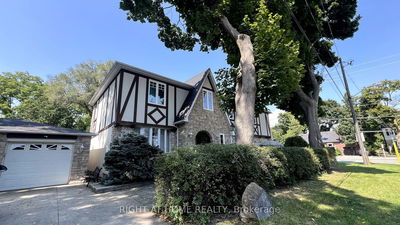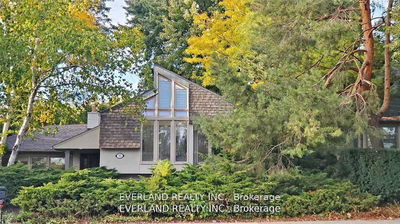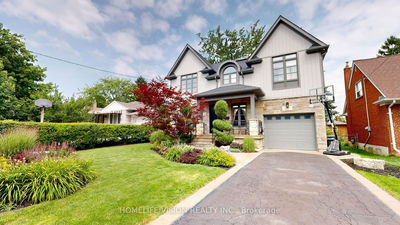Welcome To this Meticulously Designed Custom Built Open Concept Home With A Chef's Dream Kitchen & Top-of-the-line Appliances; Quartz CounterTops,Large Centre Island. The Kitchen Seamlessly Flows Into The Breakfast Area & Large Family Room With Custom Built In Cabinetry,Gas Fireplace & Walkout to the Private Fully Landscaped Yard. The Home Also Boasts Four Plus One Large Bedroom's & Five Bathroom's.9 to 10 Ft Ceilings Throughout. Large Windows & Door's Offer Lots of Natural Light. Approximately 4800 Total Square Feet of Living Space Including Expansive Finished Basement. The Lower Level Boasts A Nanny's Suite,Sauna,Wine Cellar, Laundry, Storage Room,Heated Floors,Large Windows & A Walk Up To The Landscaped Yard. Every Aspect of this Residence Exudes Elegance & Sophistication,Luxury Comfort, Convenience, & Style! Great For Entertaining Or Just to Relax & Unwind After A Long Day. Great For Families. One Of The Most Sought After Areas Princess-Rosethorn Is A Peaceful and Family-Friendly Neighbourhood With A Strong Sense of Community In The West End Of Toronto, Top Ranked Schools, Steps To The Golf Course, Tennis Club, Parks, Store's Transit,Churches & Minutes To The Airport And Major Highways. Your Dream Home Awaits!Please View 3D Tour!
Property Features
- Date Listed: Thursday, May 02, 2024
- Virtual Tour: View Virtual Tour for 74 Great Oak Drive
- City: Toronto
- Neighborhood: Princess-Rosethorn
- Major Intersection: Kipling Ave/Rathburn Rd/Bywood Drive
- Full Address: 74 Great Oak Drive, Toronto, M9A 1N5, Ontario, Canada
- Living Room: Hardwood Floor, Combined W/Dining, Gas Fireplace
- Kitchen: Granite Counter, Centre Island, Stainless Steel Appl
- Family Room: W/O To Patio, Hardwood Floor, Gas Fireplace
- Listing Brokerage: Homelife/Romano Realty Ltd. - Disclaimer: The information contained in this listing has not been verified by Homelife/Romano Realty Ltd. and should be verified by the buyer.








