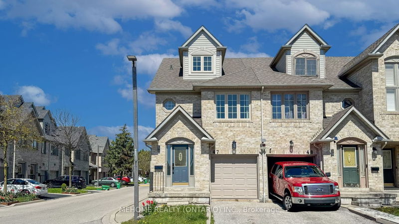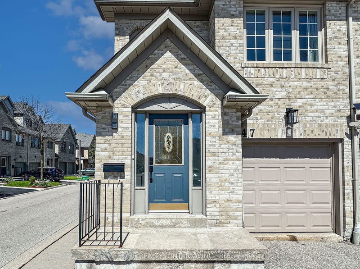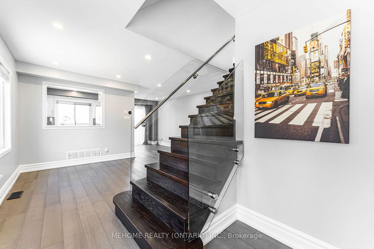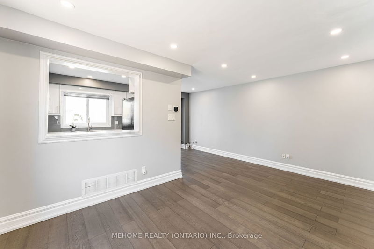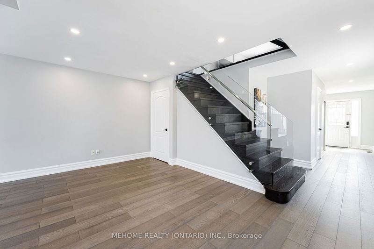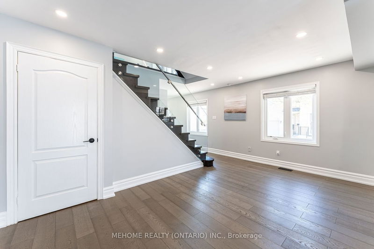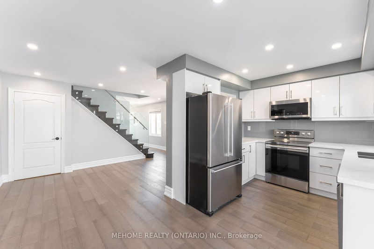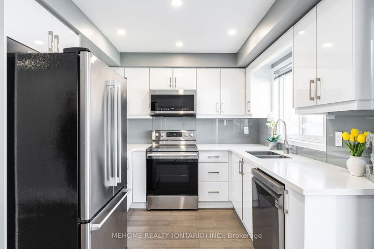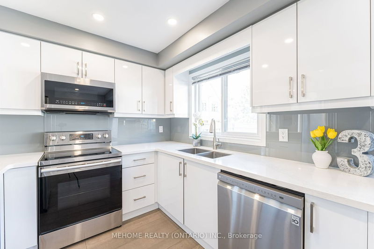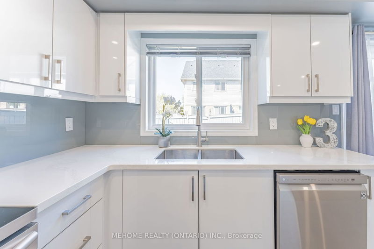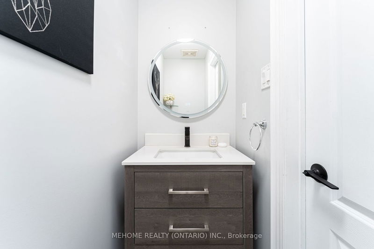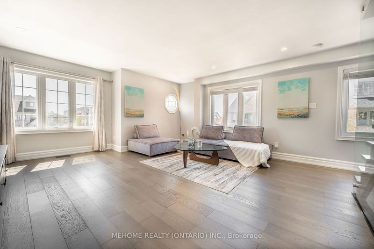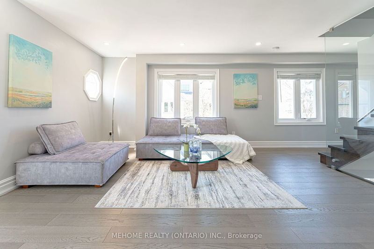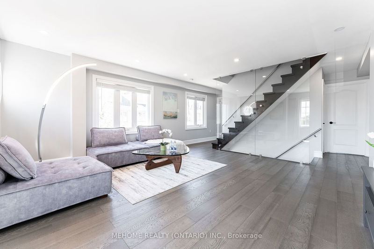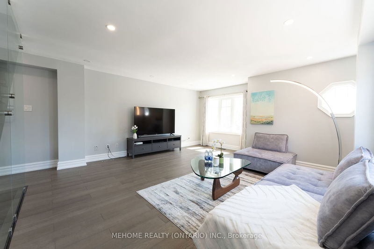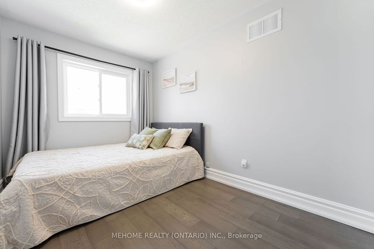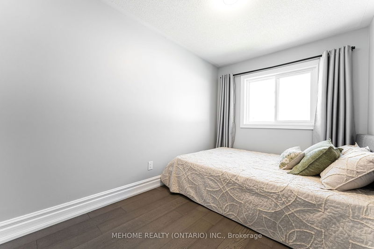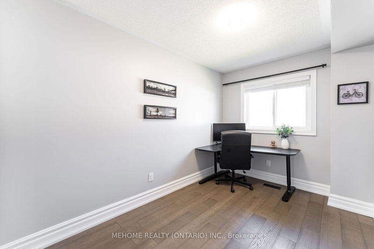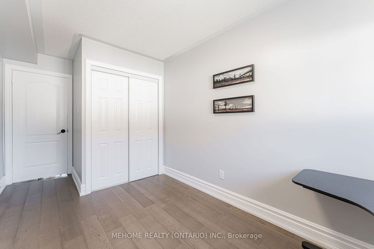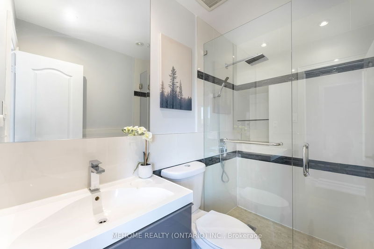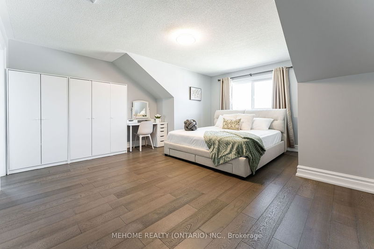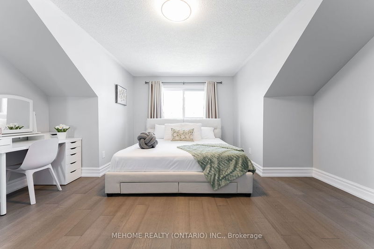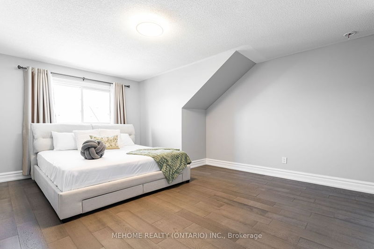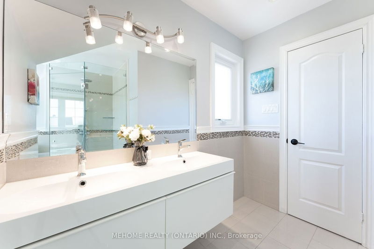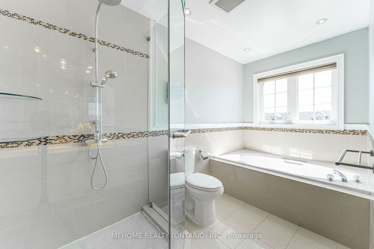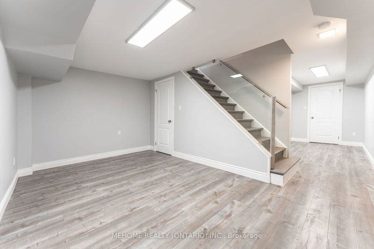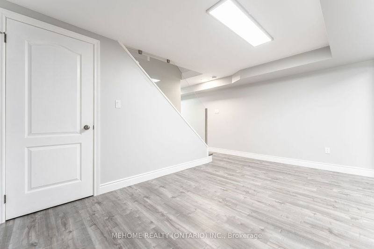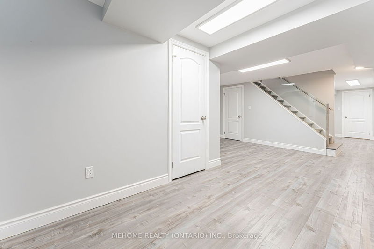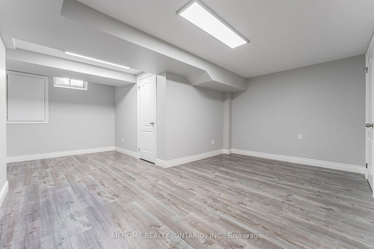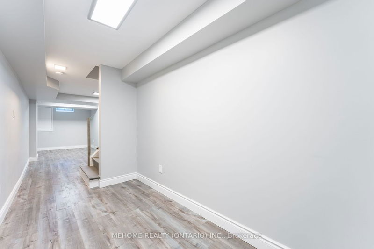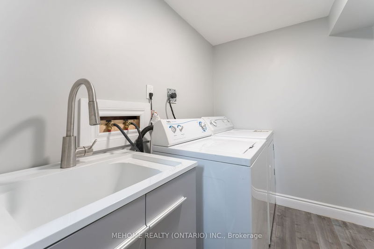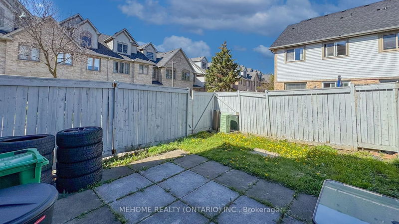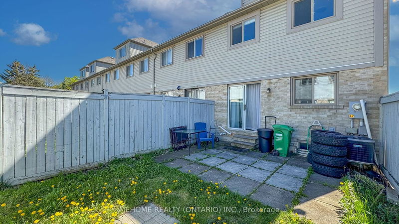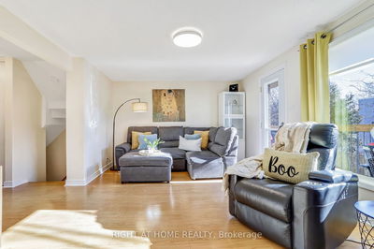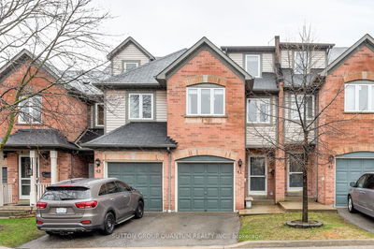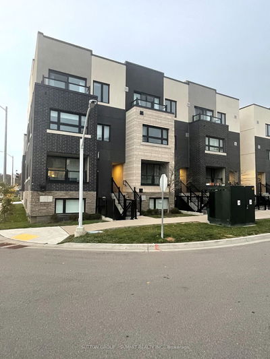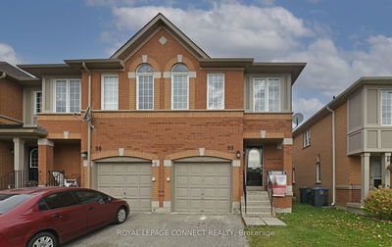Welcome to Central City of Mississauga. Spacious End Unit Townhouse Like A Semi-Detached, Low Maintenance Fee. New Renovation Upgraded In 2023. Newer Eat-In Kitchen With Upgraded Appliances, Sliding Door Walk-Out To Private Fenced Backyard, Kitchen Features Granite Counter, Ceramic Flooring, Window Over Double Sink. Full Finished Basement With Laundry, New Water Heater (2023). Large Living Room With Great Sunshine. Master Bedroom With Private 5 Pc Ensuite, Large Walk-In Closet And Hardwood Floors. Newer Windows, Roof, AC, Furnace. School District With Walking Distance To All Grades' Schools. Steps To Parks, Plaza & All Amenities, Close To Square 1, Heartland & Erin Mills Shopping Centers, Hospital, Transit, Go Station, Close Access To Hwy 401, 403, 407, QEW.
Property Features
- Date Listed: Friday, May 03, 2024
- City: Mississauga
- Neighborhood: East Credit
- Major Intersection: Eglinton/Creditview
- Living Room: Hardwood Floor, Combined W/Dining
- Kitchen: Ceramic Floor, Granite Counter, Stainless Steel Appl
- Family Room: Hardwood Floor, Large Window
- Listing Brokerage: Mehome Realty (Ontario) Inc. - Disclaimer: The information contained in this listing has not been verified by Mehome Realty (Ontario) Inc. and should be verified by the buyer.

