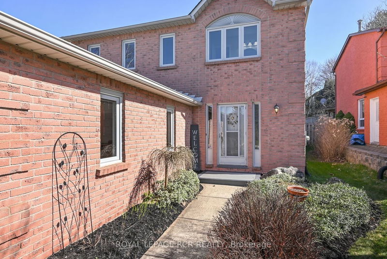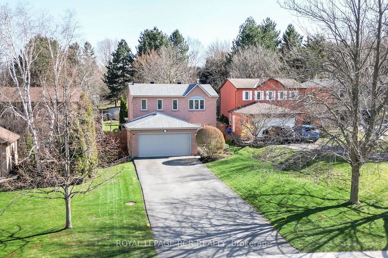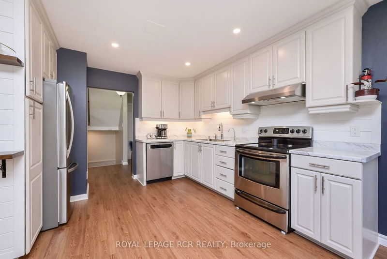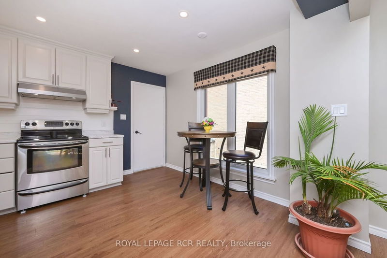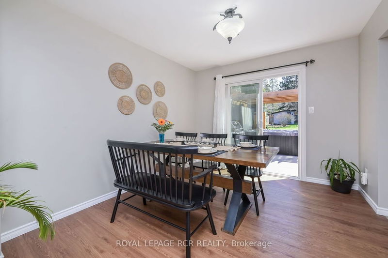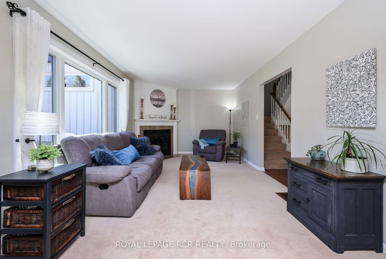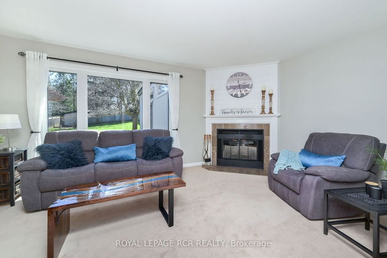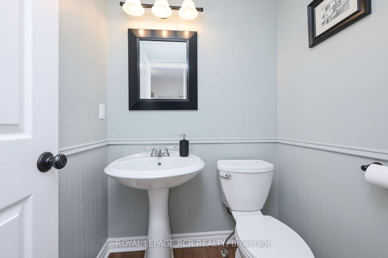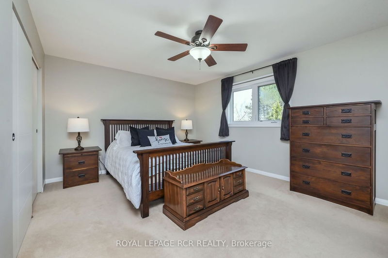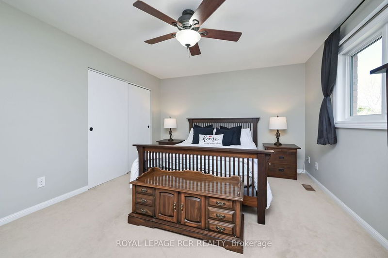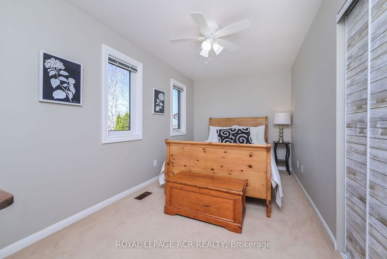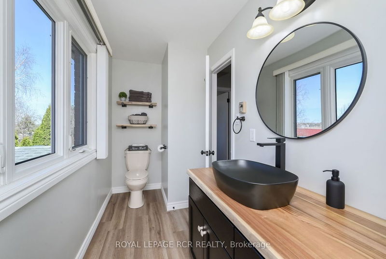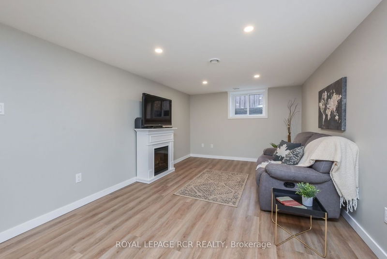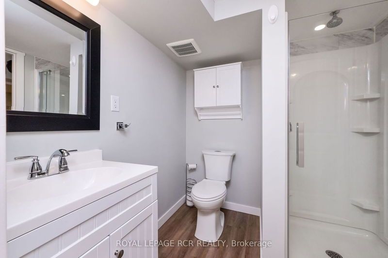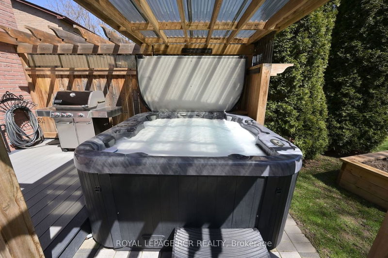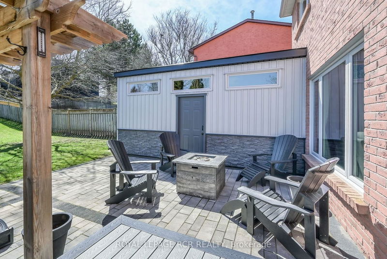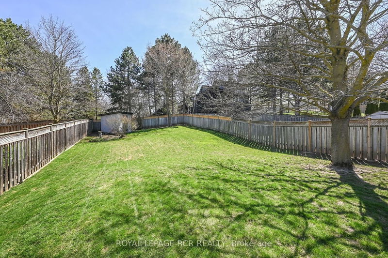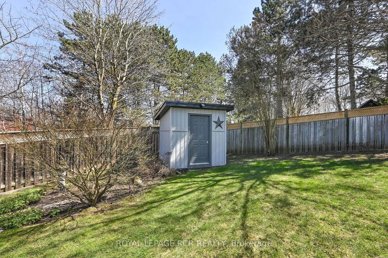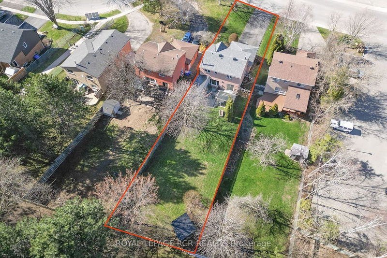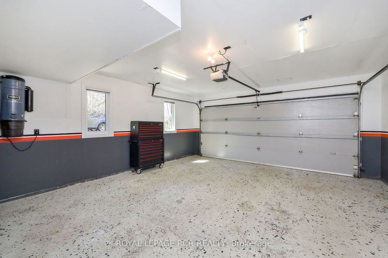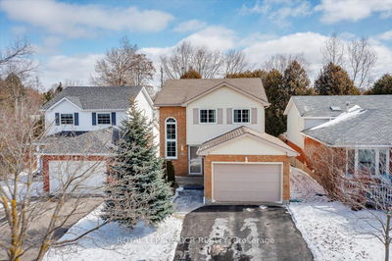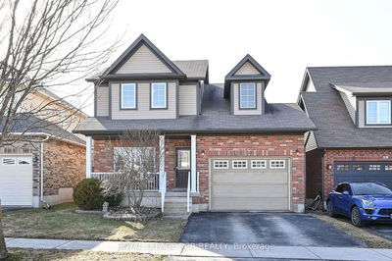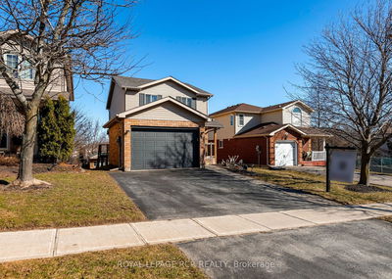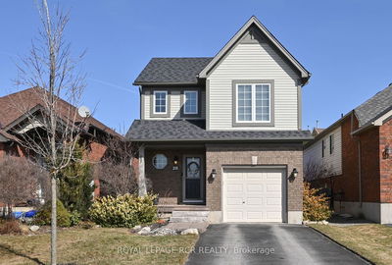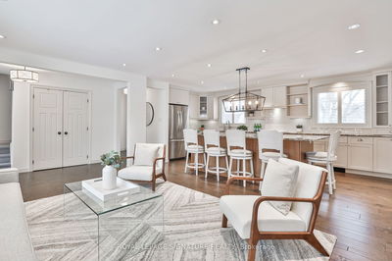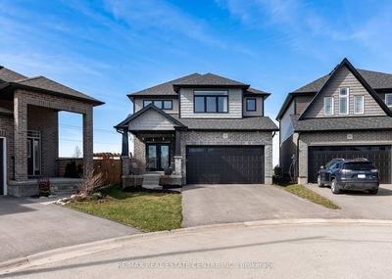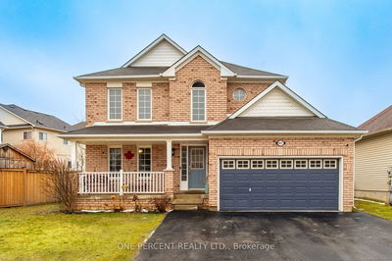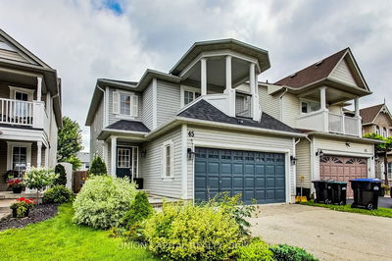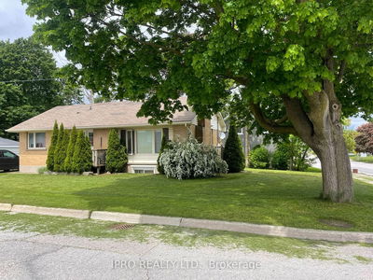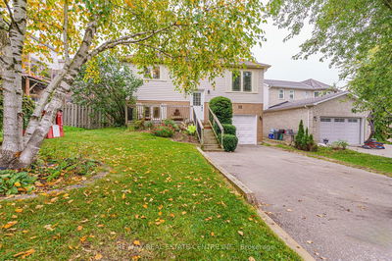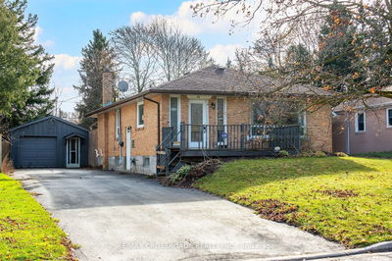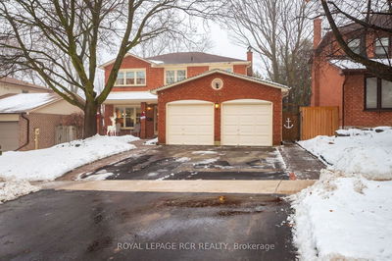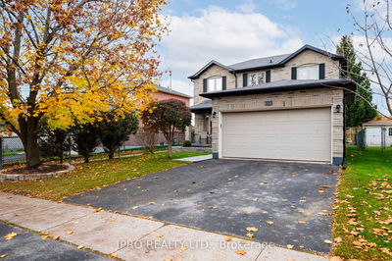Perfect Family Home in the Down Town Core located on a Mature 50' X 228' Country Lot!!! This Two-Story 3 Bedroom Brick Home has Great Curb appeal with plenty of space for Parking 6 Cars + 2 in the Double Garage! This Home has been meticulously maintained over the years where Pride of Ownership Shines Through! The Main Floor has a Large Eat-In Kitchen with access to the garage and is combined with the Dining Area with a Walk Out to the Massive Backyard; Which has a Beautiful Wood Gazebo with a Hot Tub, Stunning Interlocking Stone Patio and for Any Wood Worker or Hobbyist you will enjoy this Newly Built Work Shop 20' X 8'! It's a Must See to Appreciate! To Finish off the Main Floor enjoy a Cozy Family Room that is complete with a Wood Burning Fireplace! Upper Level has 3 Bedrooms all complete with built in closets, broadloom, separate 4 Pc Bathroom and the Primary Bedroom has a Bonus 2 Pc Ensuite! Lower Level is Finished with a Large Rec Room with Above Grade Window, Plenty of Pot lights and a 3 Pc Bath and Laundry Room/Furnace Room has Epoxy Finished Floors! This home is walking distance to ODSS (High School), Shops, Restaurants & More!
Property Features
- Date Listed: Friday, May 03, 2024
- Virtual Tour: View Virtual Tour for 32 Bredin Pkwy
- City: Orangeville
- Neighborhood: Orangeville
- Full Address: 32 Bredin Pkwy, Orangeville, L9W 4B3, Ontario, Canada
- Kitchen: Stainless Steel Appl, Pot Lights, Laminate
- Family Room: Fireplace, Large Window, Broadloom
- Listing Brokerage: Royal Lepage Rcr Realty - Disclaimer: The information contained in this listing has not been verified by Royal Lepage Rcr Realty and should be verified by the buyer.



