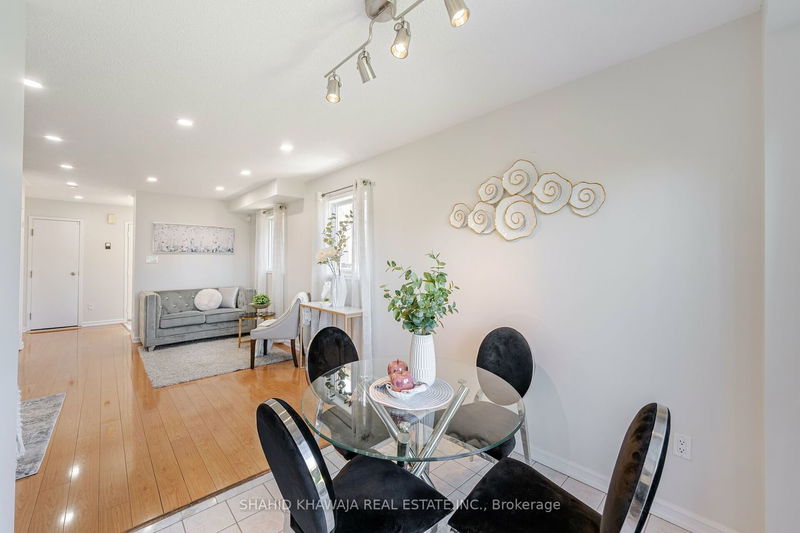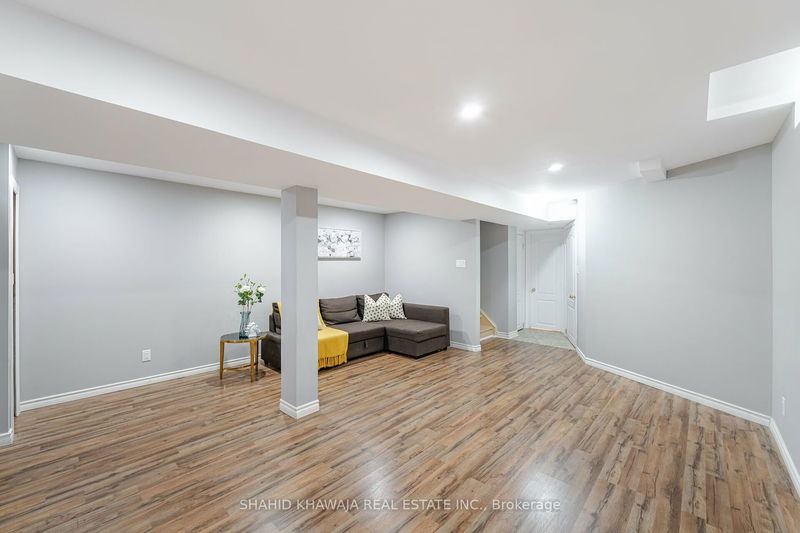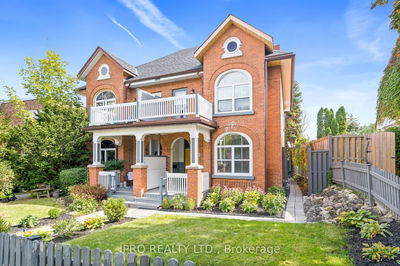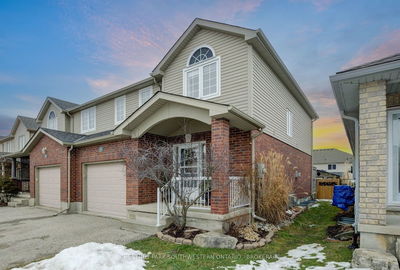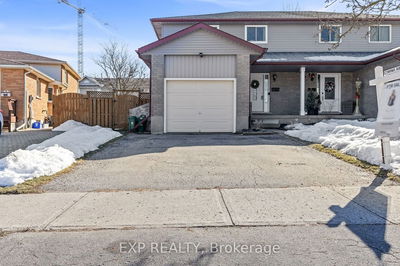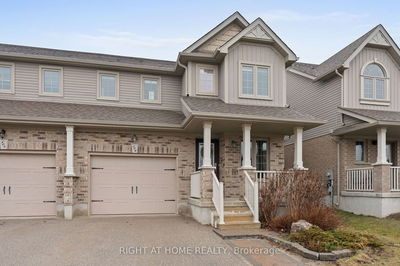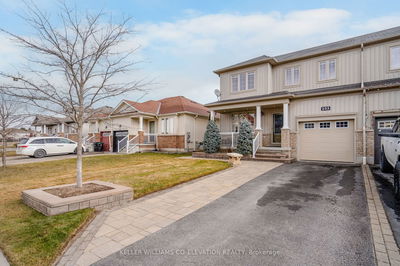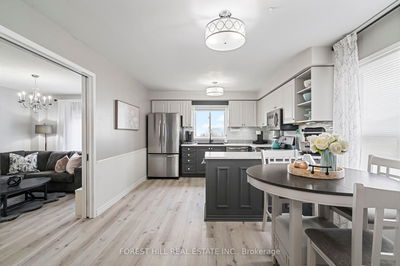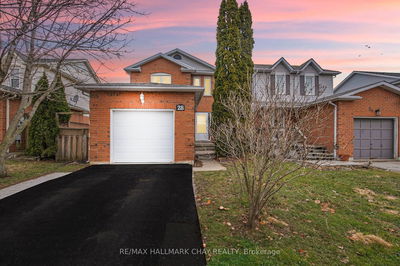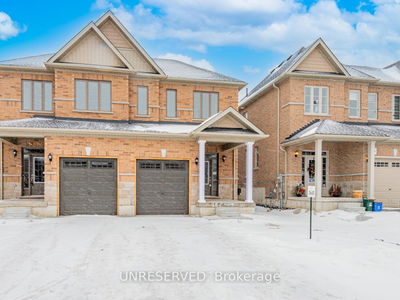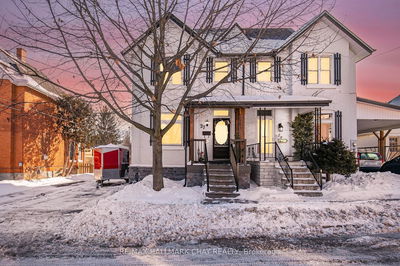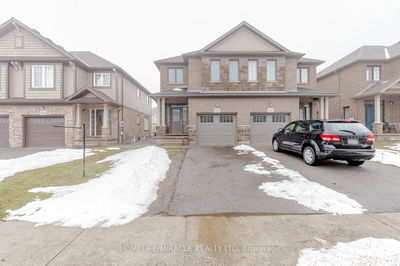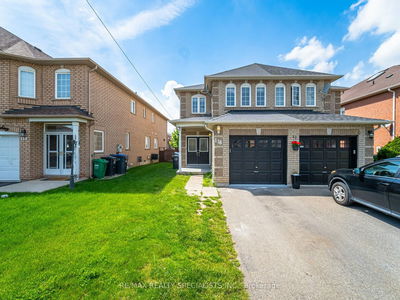** View Tour **WOW An Absolute Rare Find!!! ** Prime Ravine Deep Lot*** This Beautiful Semi-Detached Home In Royal Orchard And Williams Prkwy offering Huge Lot Backing onto Ravine for its complete Backyard Privacy & Tranquility ** 1800 sq ft of Living Space** Boasting 3 + 1 Bedrooms + 3 Bath With Finished Basement which Has A Huge Potential To Rental Income With Potential to Separate Entrance * Giving you Feel of A Detached Home Adorn W/ Freshly Painted Wall **New Laminate Flooring on the 2n d Level **This Sun-Filled Property Offers Bright & Open Concept Living & Family Room And Is Elevated W/Pot Lights** The Heart of the Home is Enclosed Upgraded Kitchen that gives you A Complete Privacy & Designed W Lots of Modern Cabinets with Additional Pantry Space ,Built-in Stainless Steel Appliances, New Quartz Countertop & custom mirrored Backsplash is another Added Feature ** Dinning Area with Glass Doors & W/O to A massive Back Deck for All outdoor Adventures Providing An Idyllic Backdrop For Gatherings & Tranquil Moments Alike **The upper level Primary bedroom is an ideal retreat w/a Generous size W/I closet & 4pc semi Ensuite. There are 2 additional bedrooms with their Own B/I Closet ** The Finished Basement has a large Rec room w/Pot Lights, Above Grade Windows Allowing Lots of Natural Lights And are Perfect for Gaming area, a den or home office with Plenty of storage & 3pc Full Bath. ** Great As An Investment Opportunity Or As A Multi-Generational Household ** True Pride of Ownership **
Property Features
- Date Listed: Friday, May 03, 2024
- Virtual Tour: View Virtual Tour for 64 Saddletree Trail
- City: Brampton
- Neighborhood: Brampton West
- Major Intersection: Williams Pkwy/Mclaughlin
- Full Address: 64 Saddletree Trail, Brampton, L6X 4N7, Ontario, Canada
- Living Room: Laminate, Ceiling Fan, Double Stairs
- Family Room: Laminate, Pot Lights, Open Concept
- Kitchen: Tile Floor, Stainless Steel Appl, B/I Dishwasher
- Listing Brokerage: Shahid Khawaja Real Estate Inc. - Disclaimer: The information contained in this listing has not been verified by Shahid Khawaja Real Estate Inc. and should be verified by the buyer.







