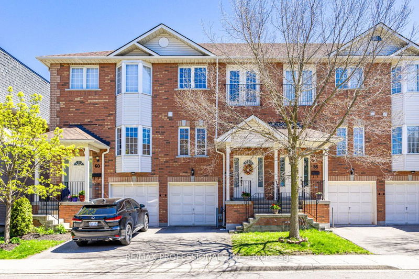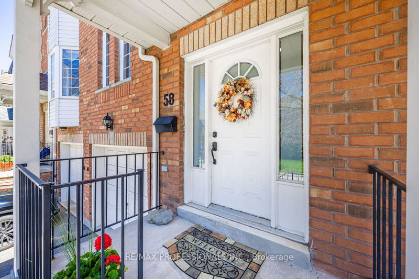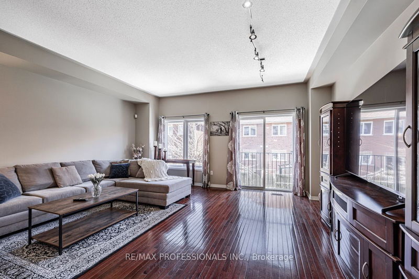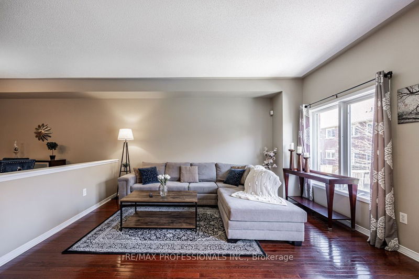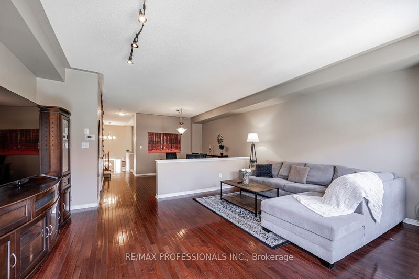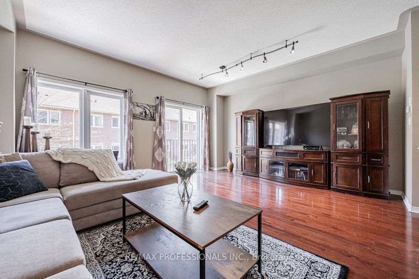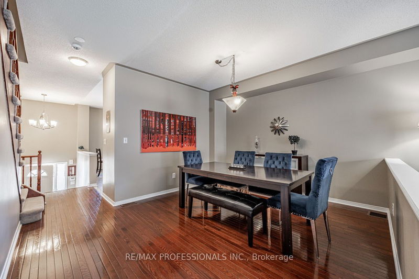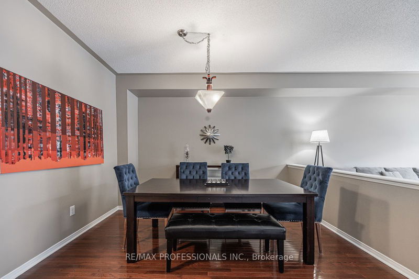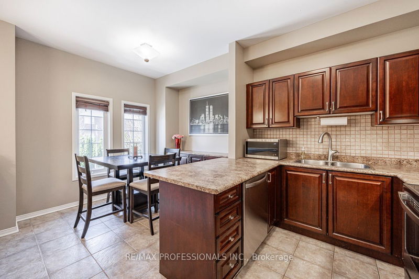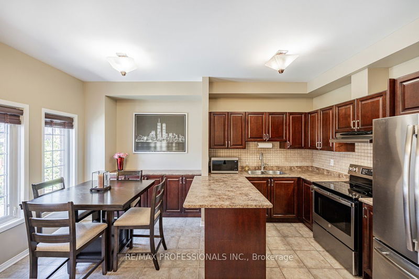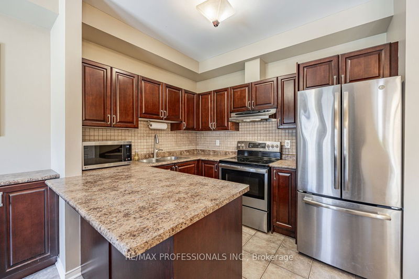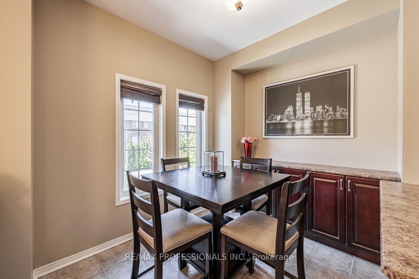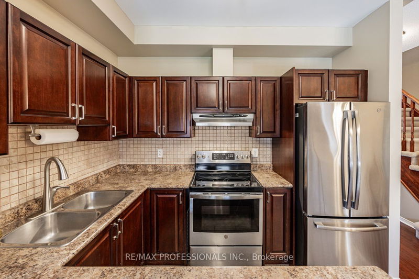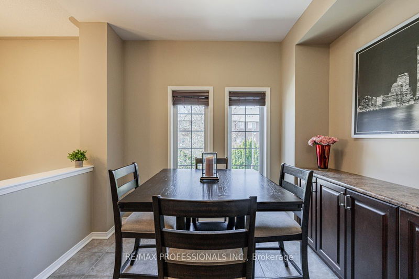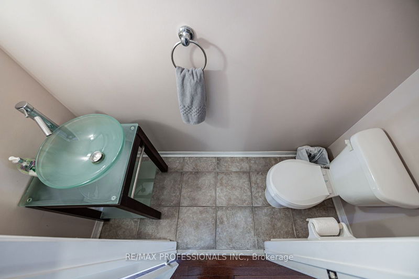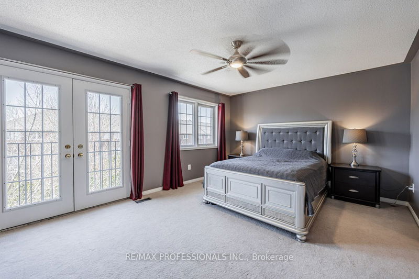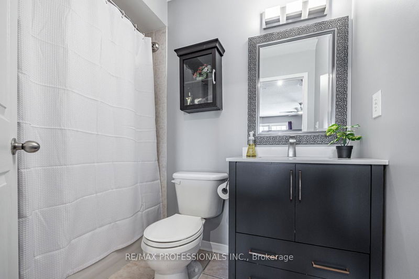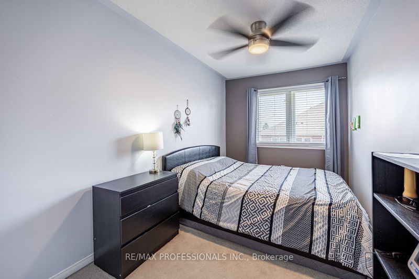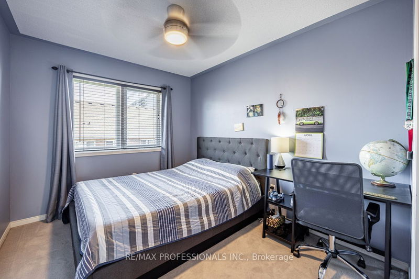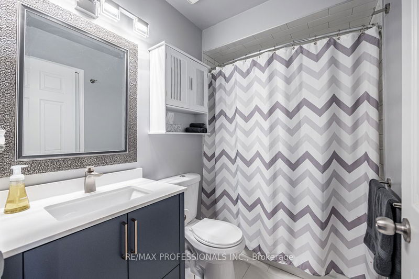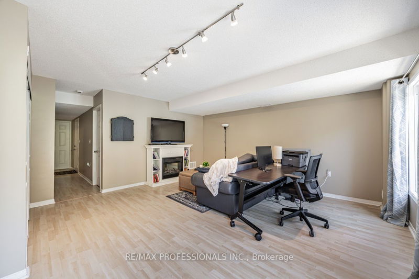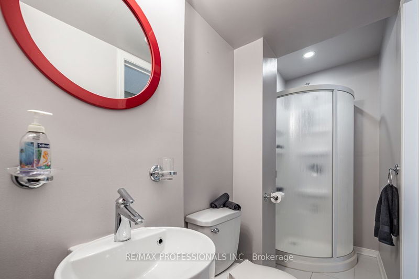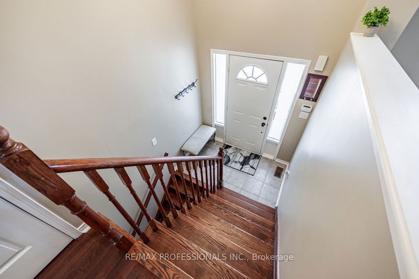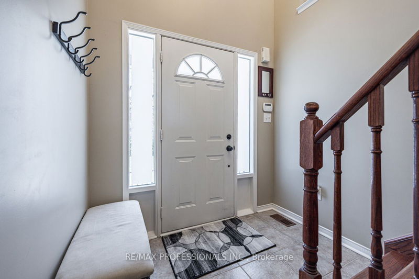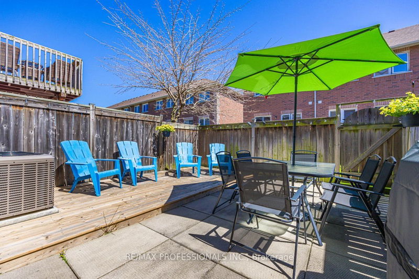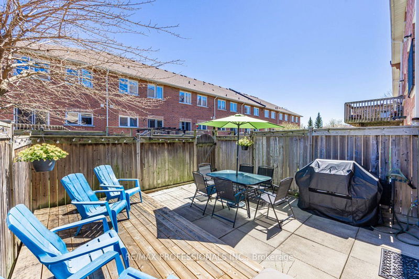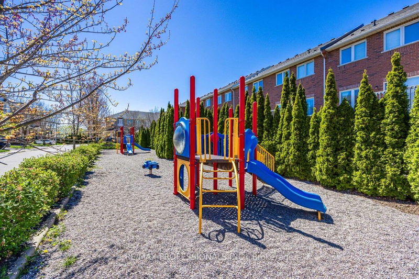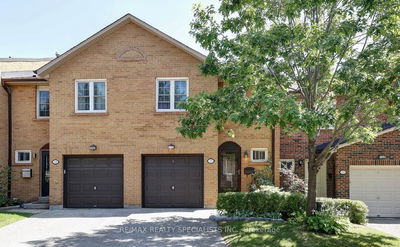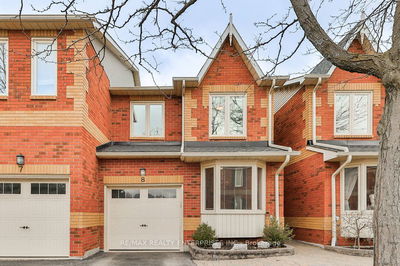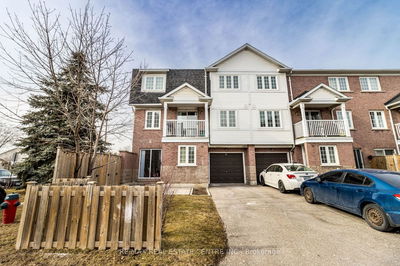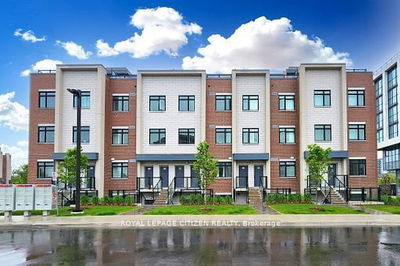This bright and spacious 3-bedroom executive townhome in the Mineola area is located in a small cul-de-sac complex, offering privacy and tranquility adjacent to Parquet. Ideal for families with young children, it features a huge sun-filled living room with double doors to a Juliette balcony and an open-concept dining area, both boasting hardwood floors and over 9 ceilings, perfect for entertaining. The eat-in kitchen offers plenty of cabinets and counter space, stainless steel appliances, and a breakfast bar. The primary bedroom is generously sized with French doors to a Juliette balcony, his and hers closets, and a 4-piece ensuite bath. The other two bedrooms overlook the back, with one featuring a step-in closet and the other benefiting from a semi-ensuite bath. The finished basement provides additional space with a separate garage entrance, extra storage under stairs, and a walk-out to a private patio. Close to amenities, great schools, and just a short walk to the waterfront, this home is sure to capture your heart.
Property Features
- Date Listed: Friday, May 03, 2024
- City: Mississauga
- Neighborhood: Mineola
- Major Intersection: Lakeshore And Cawthra
- Kitchen: Ceramic Floor, Stainless Steel Appl, Breakfast Area
- Kitchen: Ceramic Floor, Combined W/Kitchen, Eat-In Kitchen
- Family Room: Hardwood Floor, O/Looks Backyard, Juliette Balcony
- Listing Brokerage: Re/Max Professionals Inc. - Disclaimer: The information contained in this listing has not been verified by Re/Max Professionals Inc. and should be verified by the buyer.

