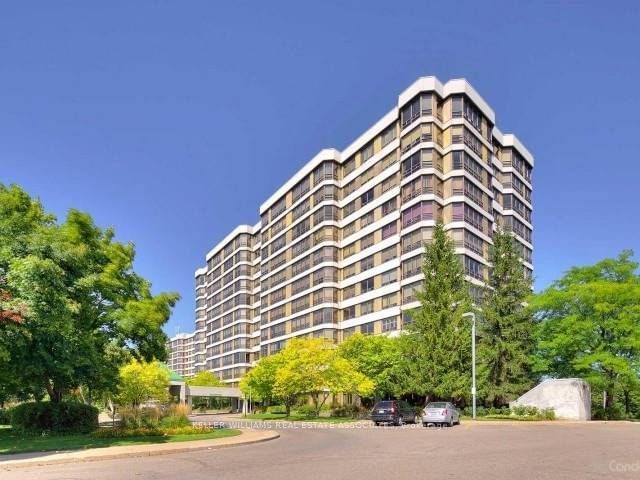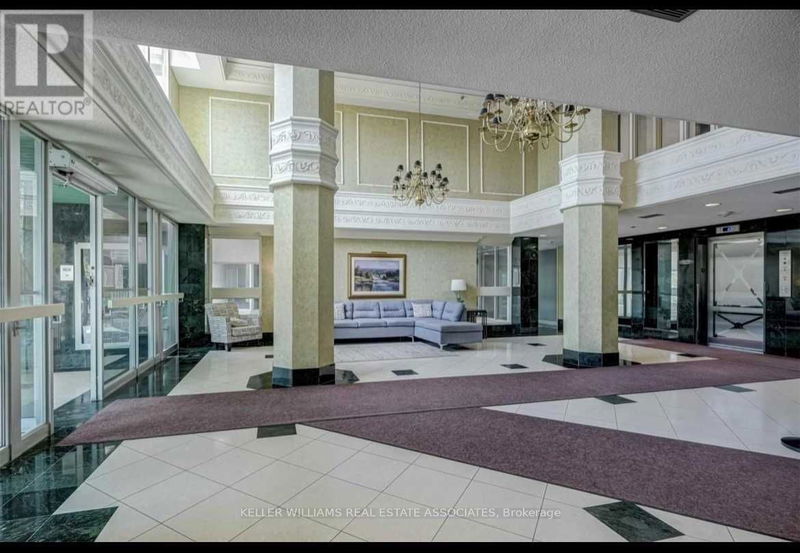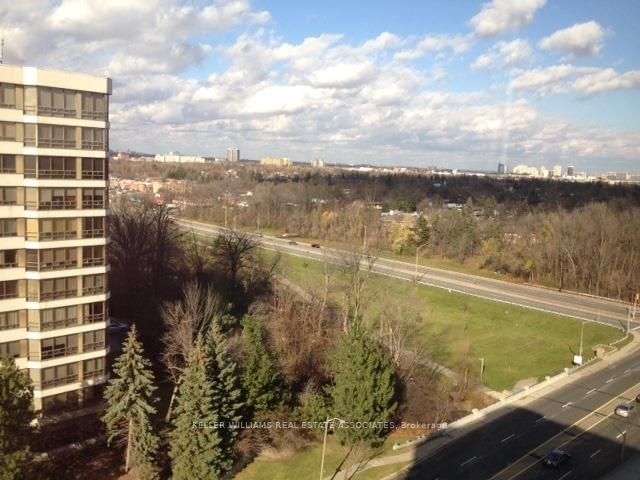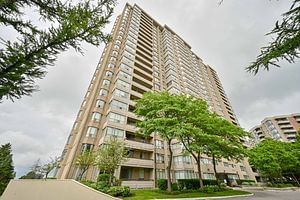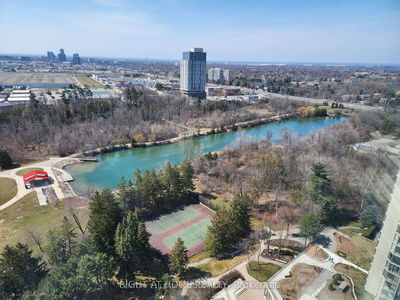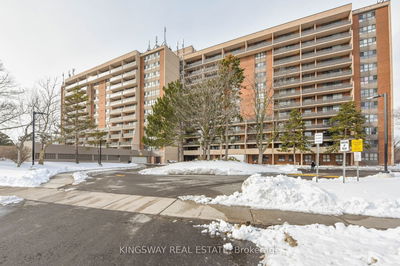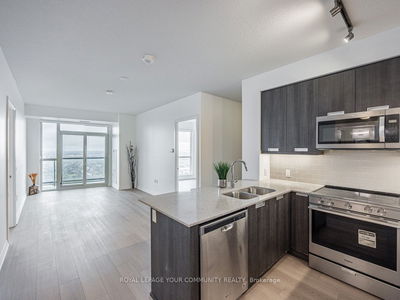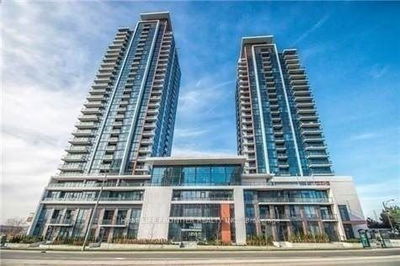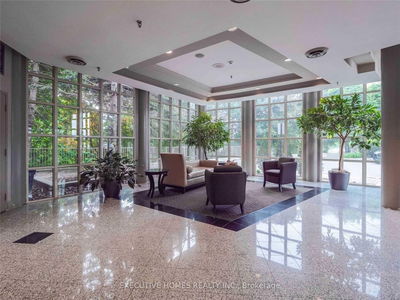High Demand Kaneff Built Pinnacle 2 - Large 2 Bedroom Corner Unit On Elgin O/Looking Ravine, And Trails. 1238 Sqft Of Open Concept Space, Bright Living/Dining With Spacious Solarium. Floor To Ceiling Large Windows - Large Eat In Kitchen, Ensuite Laundry, 2 Washrooms. Large Master W/ W/In Closet, 3 Pc Ensuite Bath. 24 Hour Concierge, Great Amenities With Indoor Pool, Gym, Party Room ++2 Underground Parking Spaces, Locker For Extra Storage. Great Location! Near Amenities, Walk To Downtown, Rose Theatre, Farmers Market, Restaurants, Mall, Trails, Golf. Min's To Go Station, 401/410 Hwys. Looking For AAA Tenant, Long Term Preferred. This Is A No Pet Building.
Property Features
- Date Listed: Thursday, May 02, 2024
- City: Brampton
- Neighborhood: Brampton South
- Major Intersection: Mill/Elgin
- Full Address: 1010-320 Mill Street S, Brampton, L6Y 3V2, Ontario, Canada
- Living Room: Broadloom, Open Concept
- Kitchen: Ceramic Floor, Eat-In Kitchen, O/Looks Ravine
- Listing Brokerage: Keller Williams Real Estate Associates - Disclaimer: The information contained in this listing has not been verified by Keller Williams Real Estate Associates and should be verified by the buyer.

