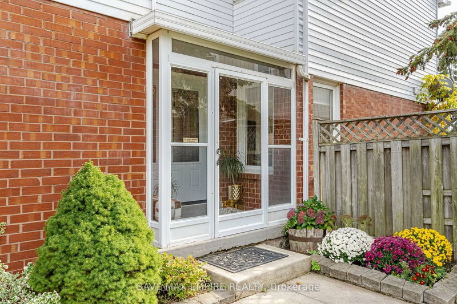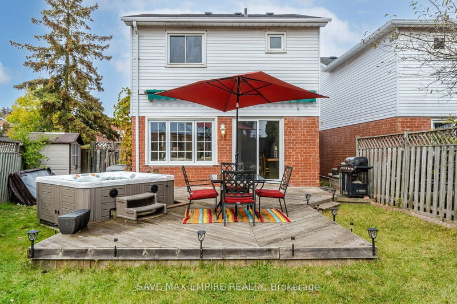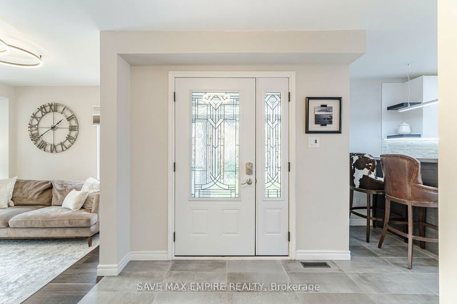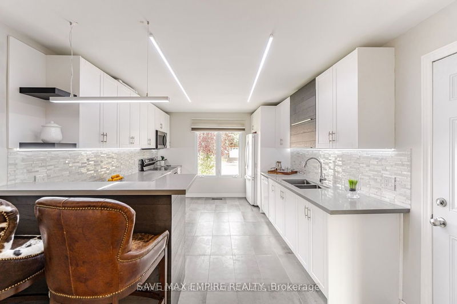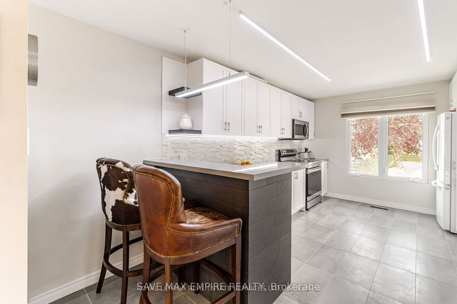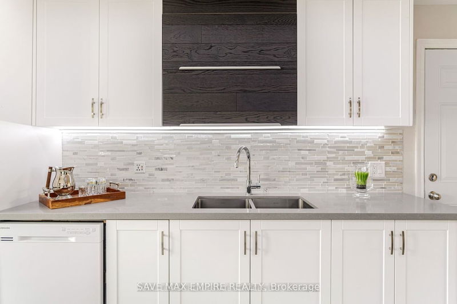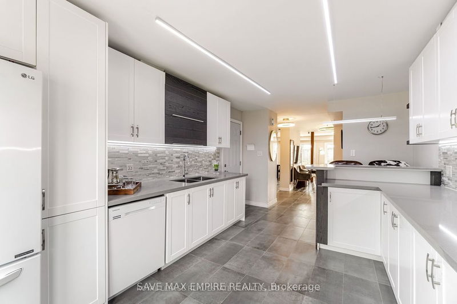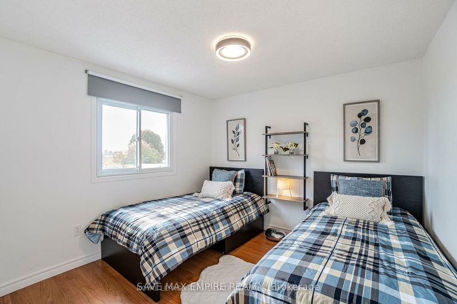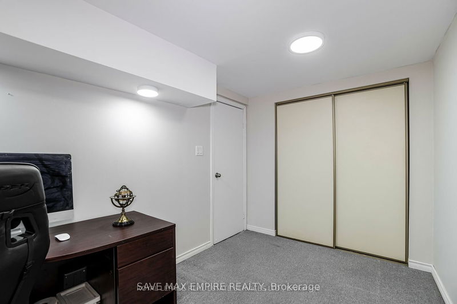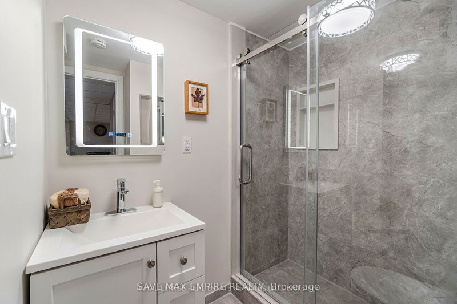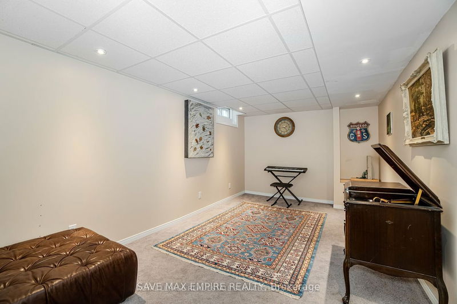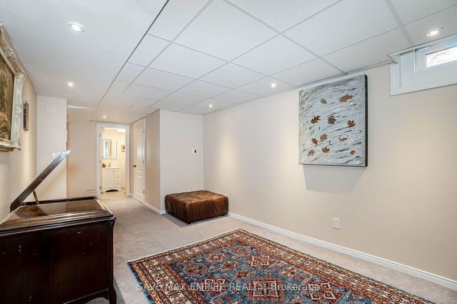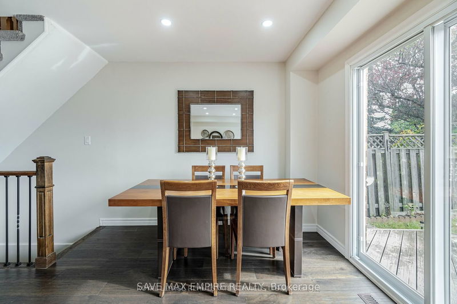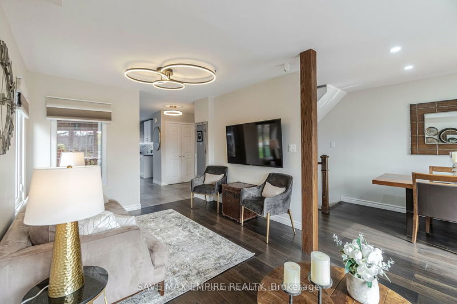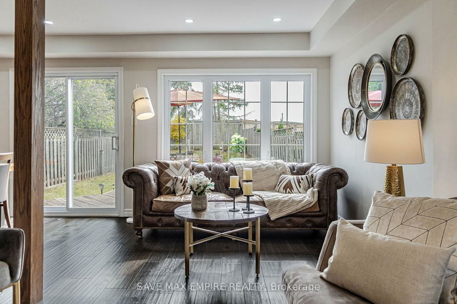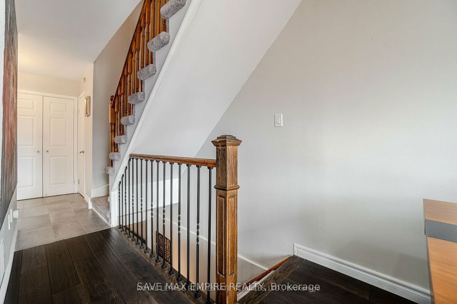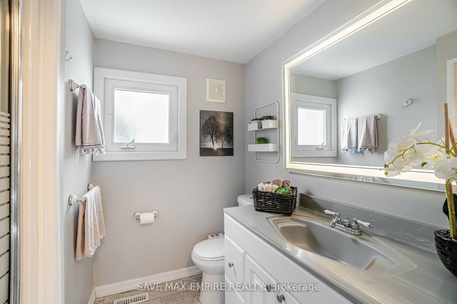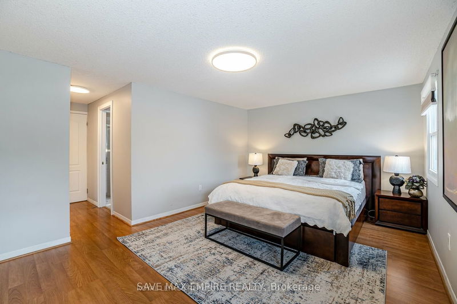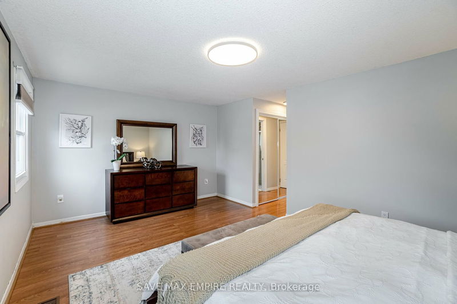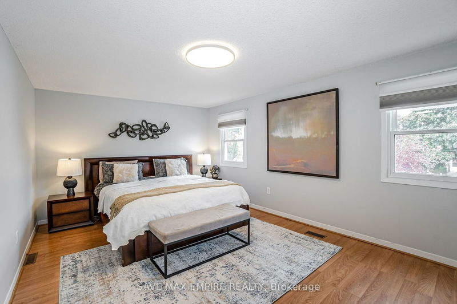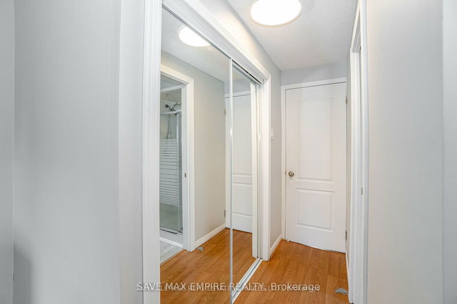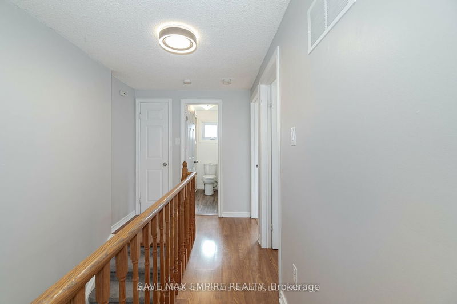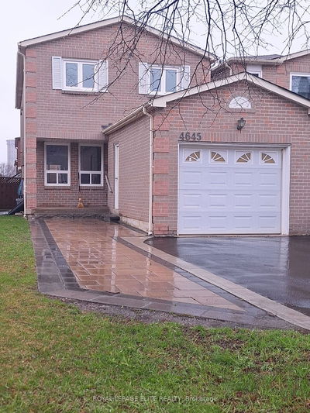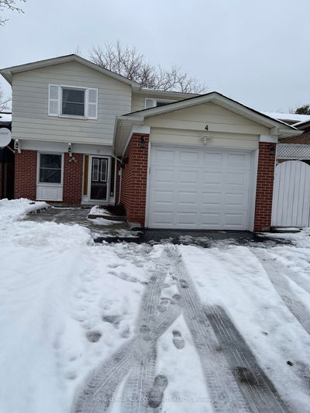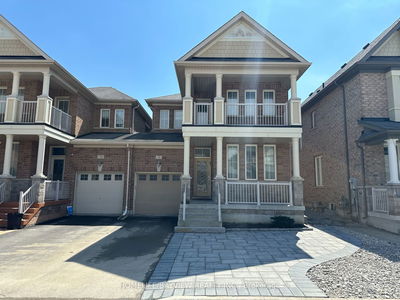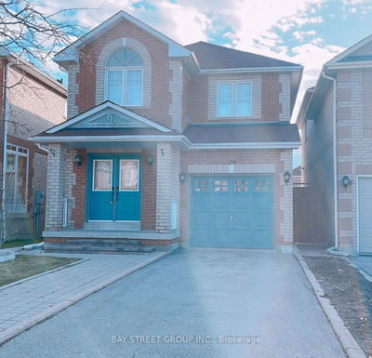Step into refined living with this recently remodeled home. Tucked away on a generous lot in the desirable Iroquois Ridge High School and Sheridan College vicinity, this property combines practicality with allure. Appreciate the convenience of garage access straight into the kitchen, simplifying grocery tasks. Featuring 3+1 bedrooms and 4 bathrooms, including a fresh addition in the basement, there's ample room for relaxation. The welcoming foyer leads to a sun-drenched living room and formal dining space, illuminated by upgraded light fixtures. The contemporary kitchen showcases chic elements like a sleek backsplash and impressive countertops, ideal for entertaining guests. Enhanced with new Pot lights and LED linear lights, the bright kitchen is complemented by larger windows, flooding the interior with natural light. Plus, the backyard transforms into a haven during summertime, perfect for outdoor enjoyment.
Property Features
- Date Listed: Tuesday, May 07, 2024
- City: Oakville
- Neighborhood: Iroquois Ridge North
- Major Intersection: 8th Line & Upper Middle
- Full Address: 2046 Glenada Crescent, Oakville, L6H 4M3, Ontario, Canada
- Living Room: Hardwood Floor, Combined W/Dining, Large Window
- Kitchen: Ceramic Floor, Quartz Counter, Large Window
- Listing Brokerage: Save Max Empire Realty - Disclaimer: The information contained in this listing has not been verified by Save Max Empire Realty and should be verified by the buyer.


