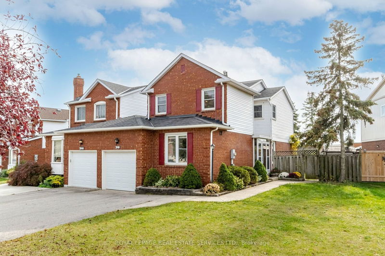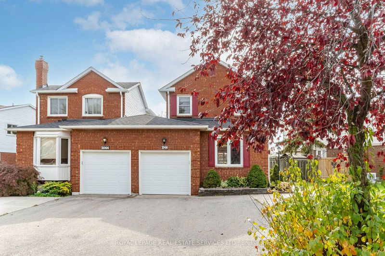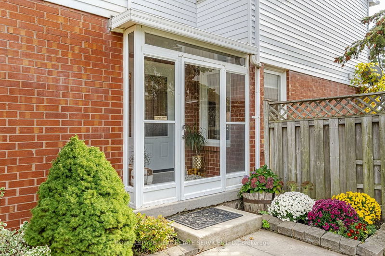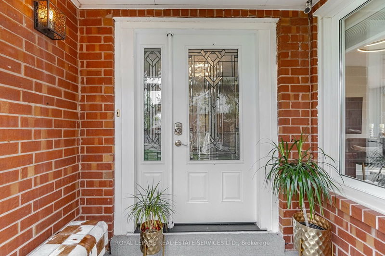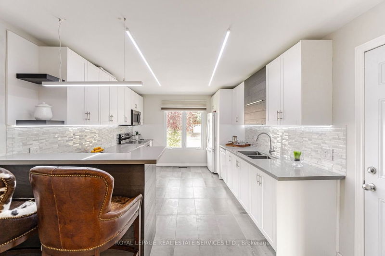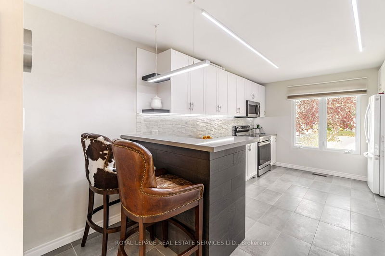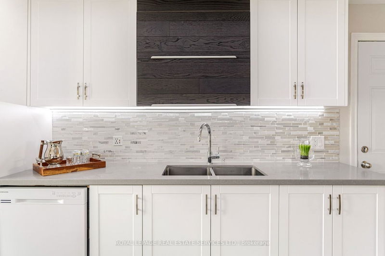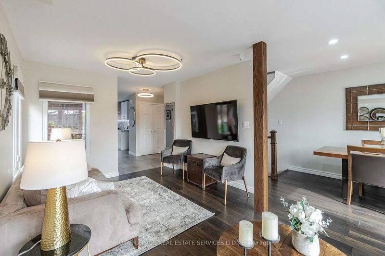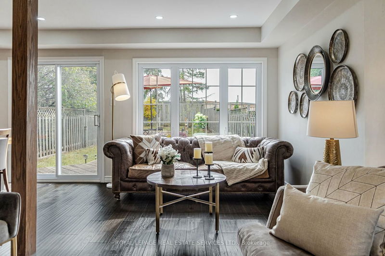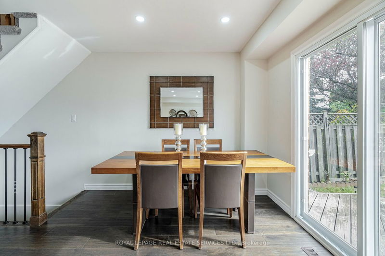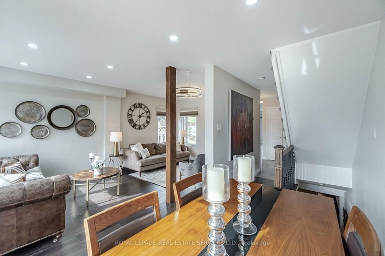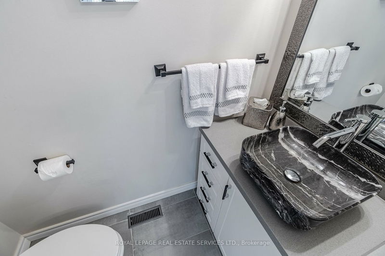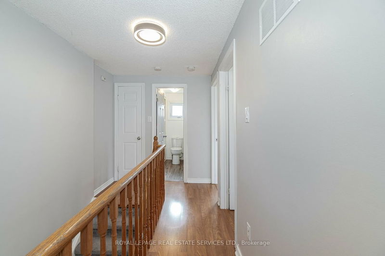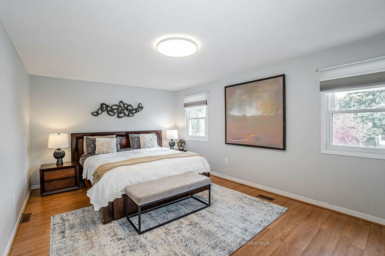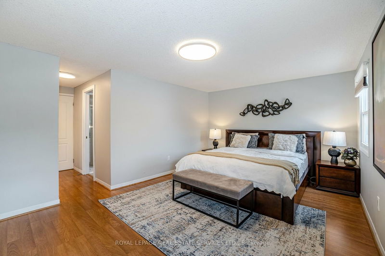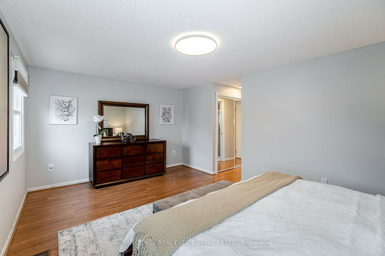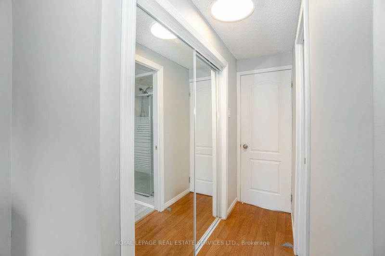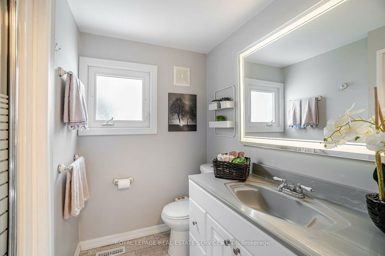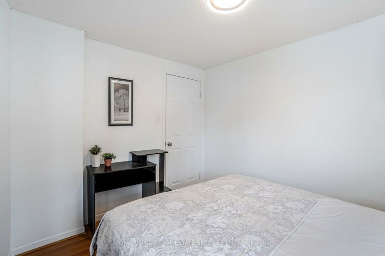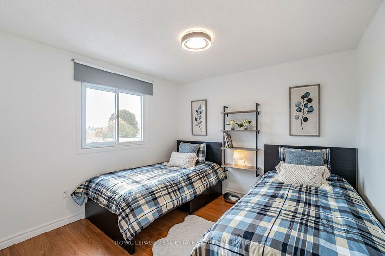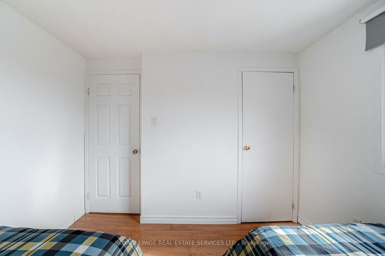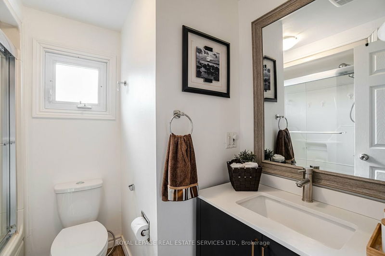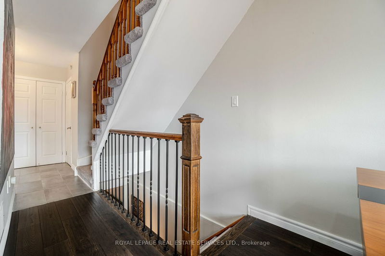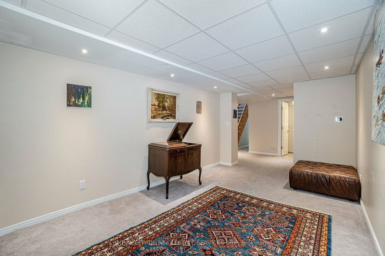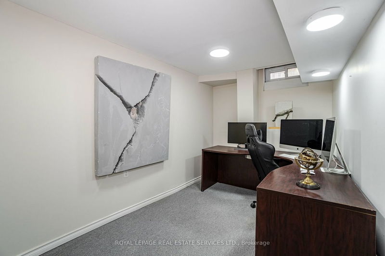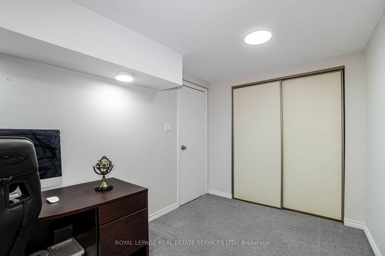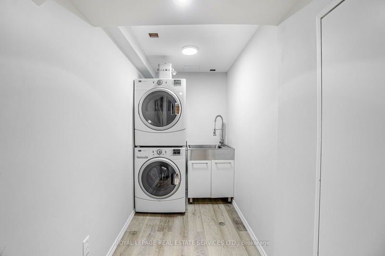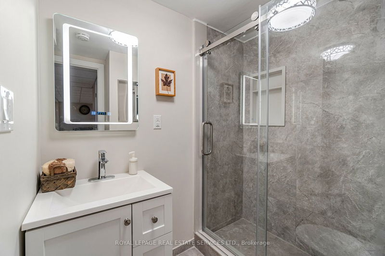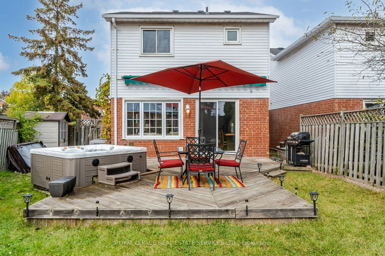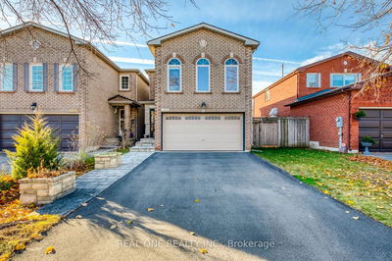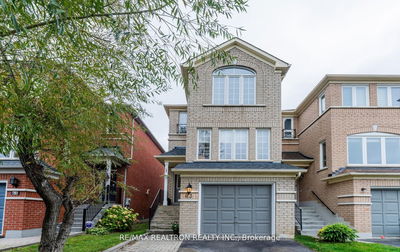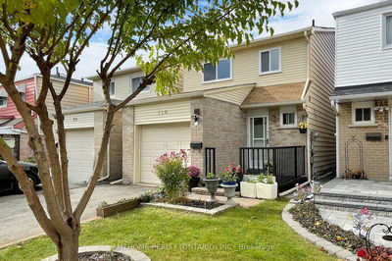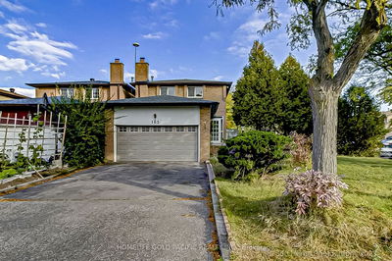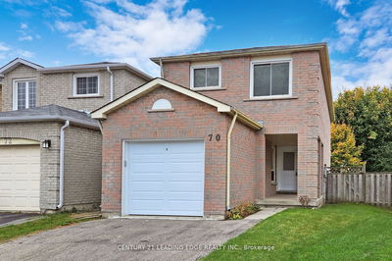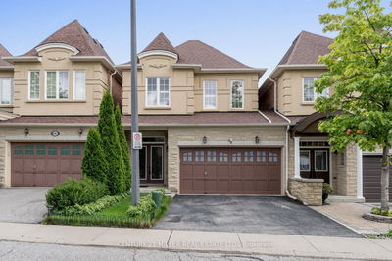Discover the epitome of elegance in this recently renovated home 2022,boasting a prime location that's truly one-of-a-kind! Nestled on a generous, pie-shaped lot, the house falls within the highly sought-after Iroquois Ridge High School and Sheridan College zone. It's in close proximity to essential amenities such as Metro, highways and the Go Station. This beautiful property is uniquely linked by a garage only, offering a sense of privacy and the garage access to the kitchen makes easy to unload your groceries.This stunning 2-storey house features 3+1 bedrooms and 4 bathrooms,brand new basement bathroom ensuring ample space for comfortable living.The spacious foyer leads seamlessly to the living room, with large windows that flood the room with natural light and an adjacent formal dining room. All light fixtures upgraded including new Pot lights and LED linear lights.the spacious brand new kitchen,It boasts modern design with an eating area, a stylish backsplash& stunning countertops.
Property Features
- Date Listed: Friday, November 03, 2023
- Virtual Tour: View Virtual Tour for 2046 Glenada Crescent
- City: Oakville
- Neighborhood: Iroquois Ridge North
- Full Address: 2046 Glenada Crescent, Oakville, L6H 4M3, Ontario, Canada
- Living Room: Hardwood Floor, Combined W/Dining, Large Window
- Kitchen: Ceramic Floor, Granite Counter, Large Window
- Listing Brokerage: Royal Lepage Real Estate Services Ltd. - Disclaimer: The information contained in this listing has not been verified by Royal Lepage Real Estate Services Ltd. and should be verified by the buyer.

