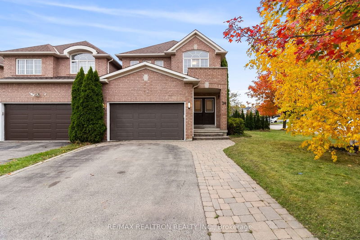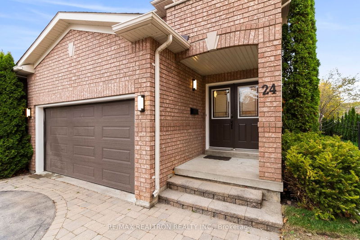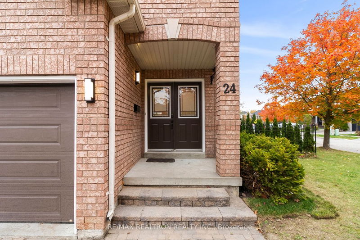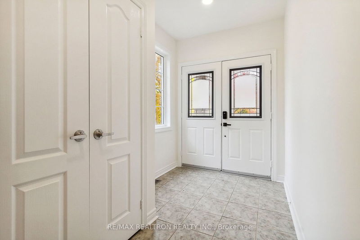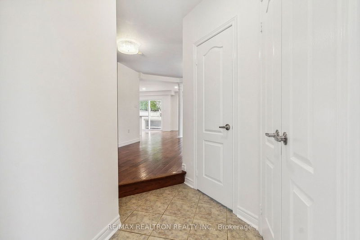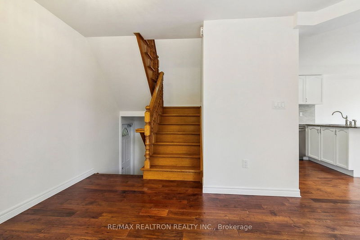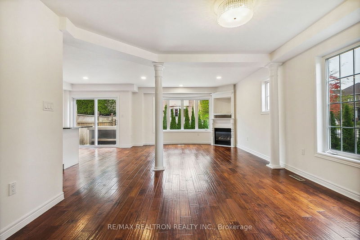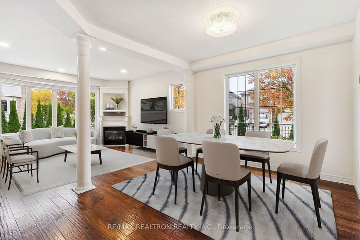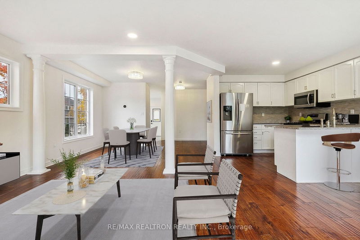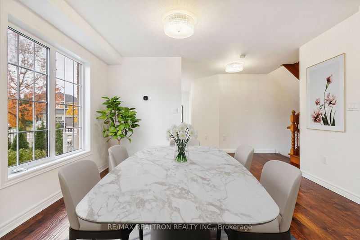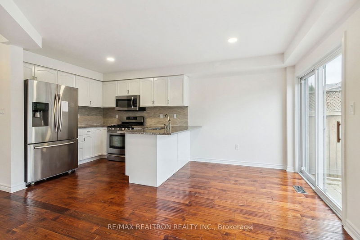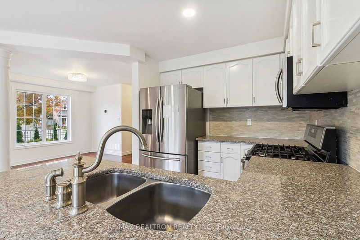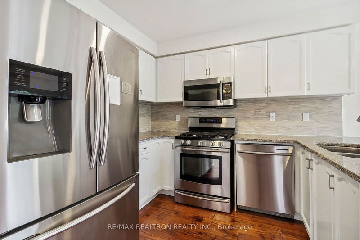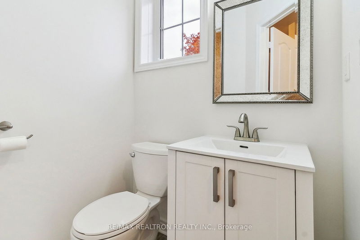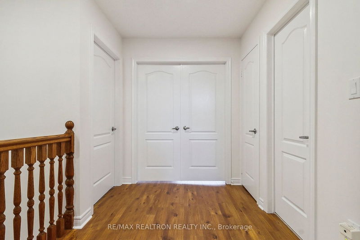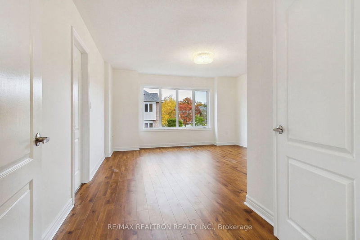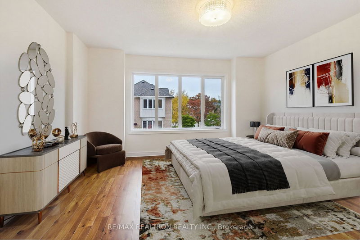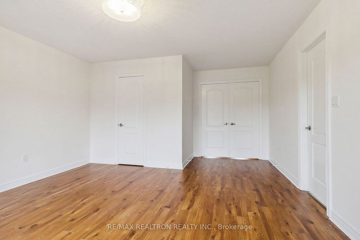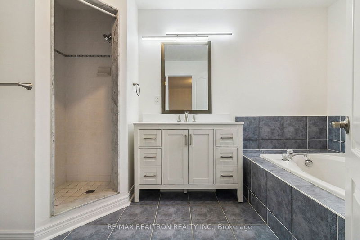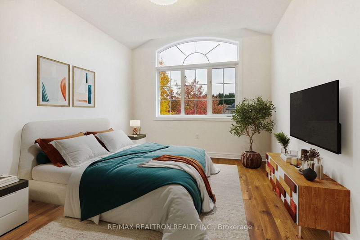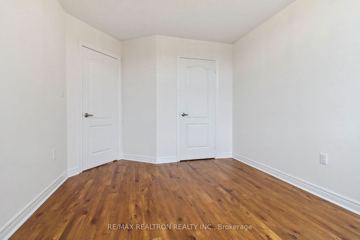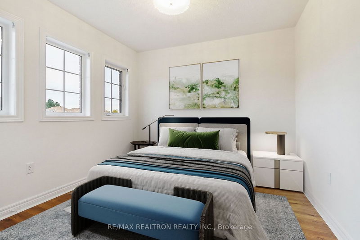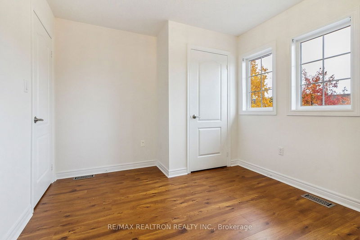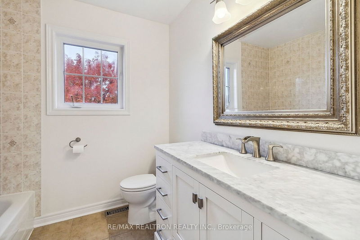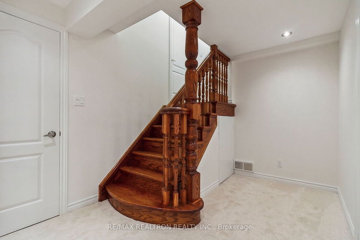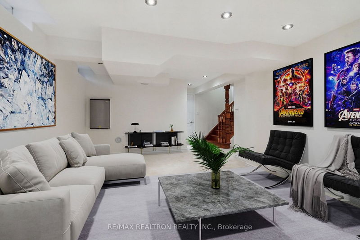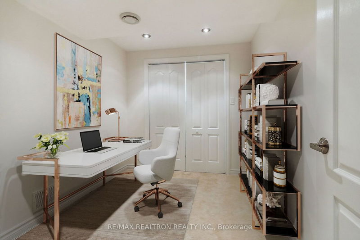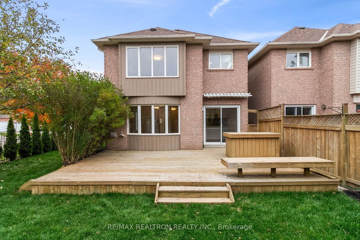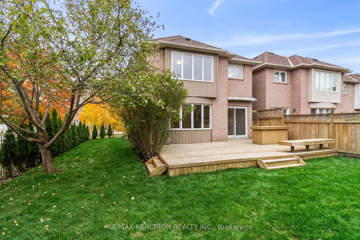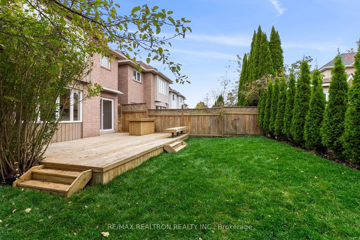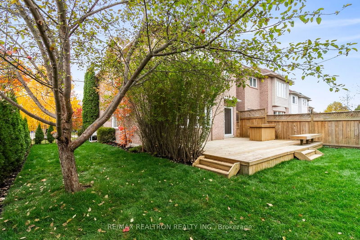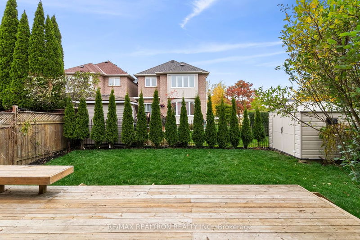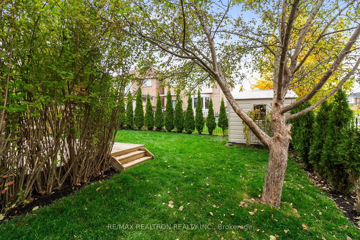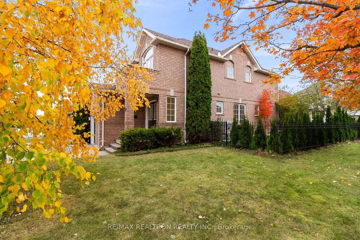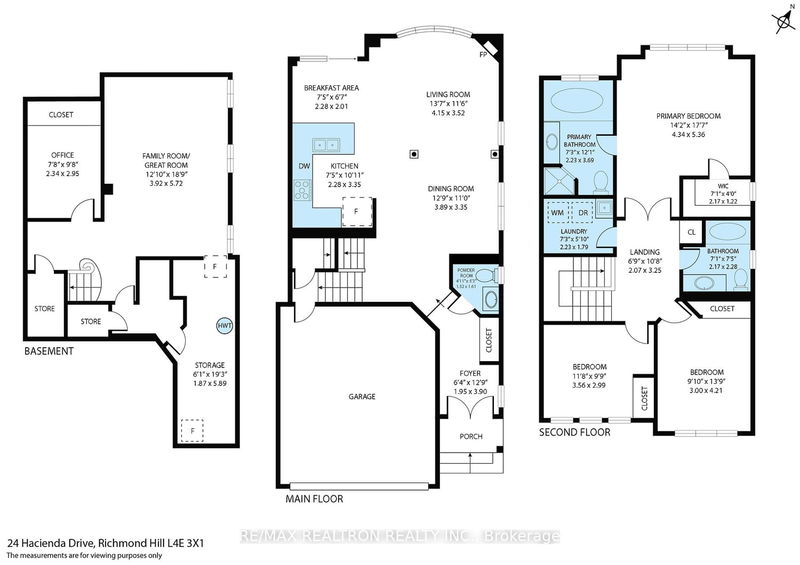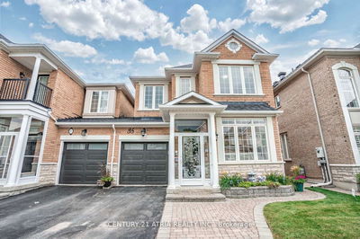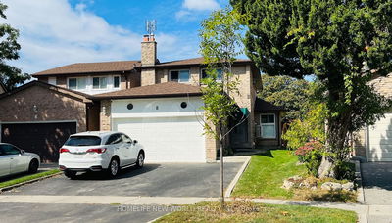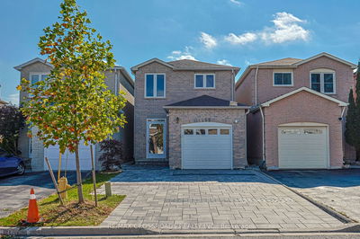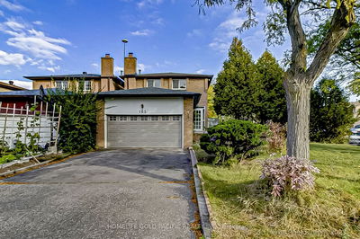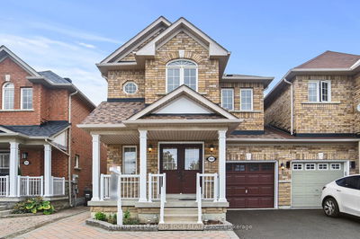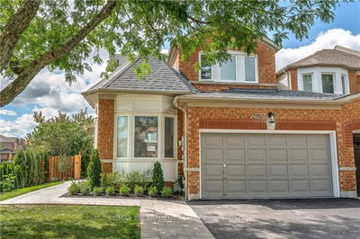A Rarely Found 2 Car Garage Link Home, Linked Only At Garage! Bright, Spacious & Updated 3+1 Bdr Home on An Oversized 3947 Sq Ft Pie Shaped Lot In Sought After Oak Ridges-Lake Wilcox Community Of Richmond Hill. Inviting Open Concept Main Floor W/Tremendous Natural Light, Lovely View of The Fenced Backyard, Gas Fireplace, LED Pot Lights, Hardwood Floor, Smooth Ceiling & Updated Powder Room. Updated Kitchen With S/S Appliances, Granite Countertop, Backsplash, Breakfast Area W/Walkout To Deck and Private Lovely Garden. Primary Bdr W/4PCs Ensuite & New Vanity, Walk-In Closet W/Organizer. Practical Sized South Facing 2nd & 3rd Bdrs, Updated 2nd Bath, 2nd Fl Laundry Room. Professionally Finished 1 Bdr Bsmt W/Lots Of Storage. Freshly Painted, New Flooring on 2nd Fl & Bsmt, Upgraded Light Fixtures, Landscaped Backyard, Side & Front, Oversized Deck, Private 4 Vehicle Driveway & No Sidewalk. Walking Distance To Local Parks, Lake Wilcox, Shopping, Public/Catholic Schools & Transit & Yonge St
Property Features
- Date Listed: Wednesday, November 01, 2023
- Virtual Tour: View Virtual Tour for 24 Hacienda Drive
- City: Richmond Hill
- Neighborhood: Oak Ridges Lake Wilcox
- Full Address: 24 Hacienda Drive, Richmond Hill, L4E 3X1, Ontario, Canada
- Living Room: Hardwood Floor, Gas Fireplace, Bay Window
- Kitchen: Hardwood Floor, Stainless Steel Appl, Pot Lights
- Listing Brokerage: Re/Max Realtron Realty Inc. - Disclaimer: The information contained in this listing has not been verified by Re/Max Realtron Realty Inc. and should be verified by the buyer.

