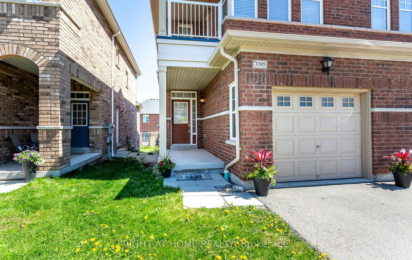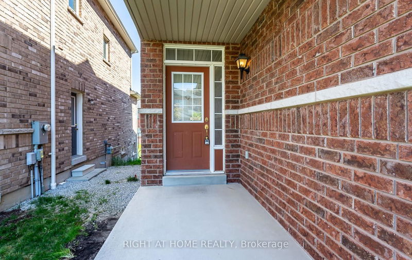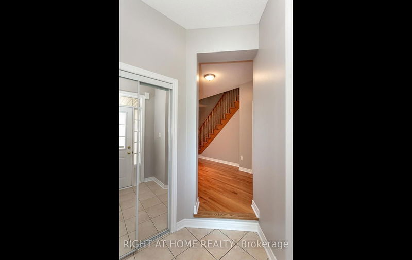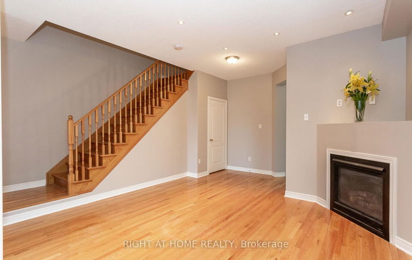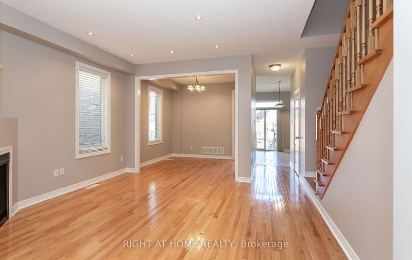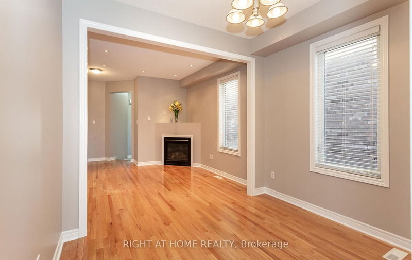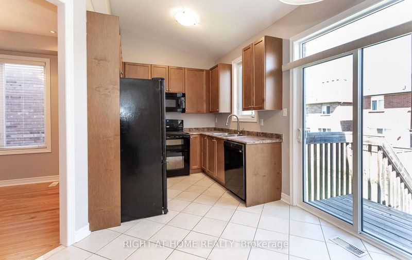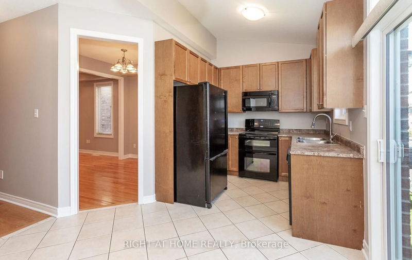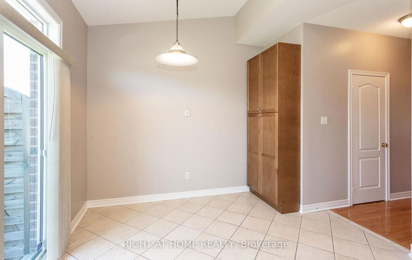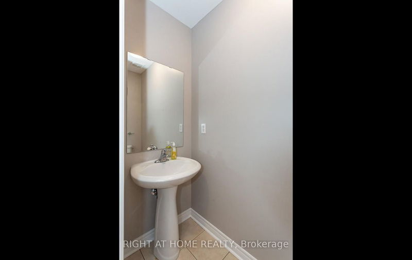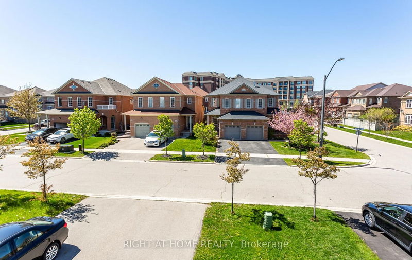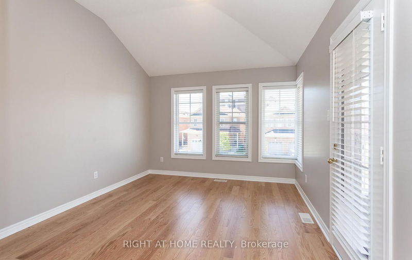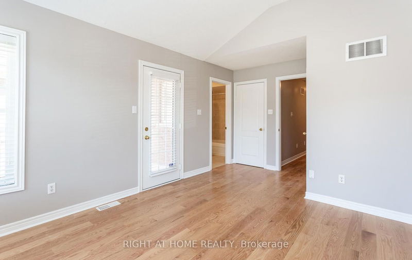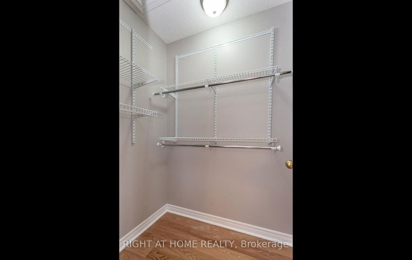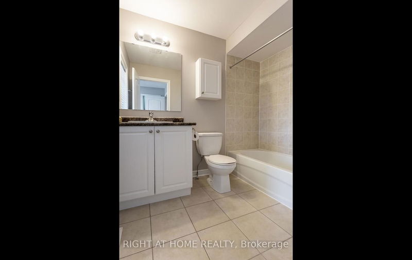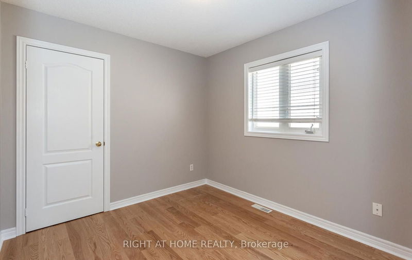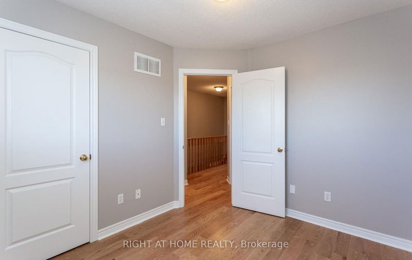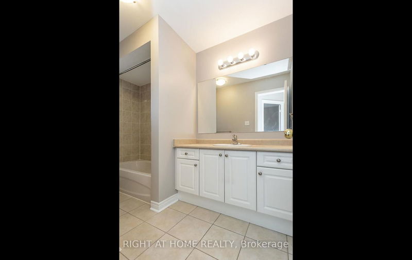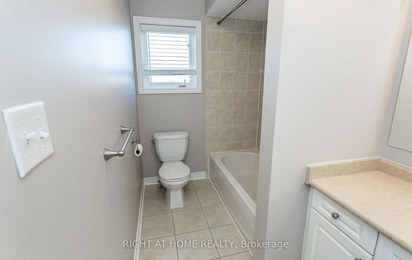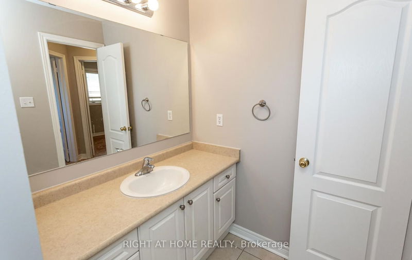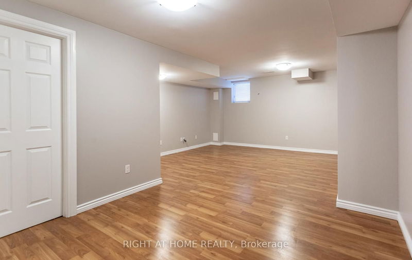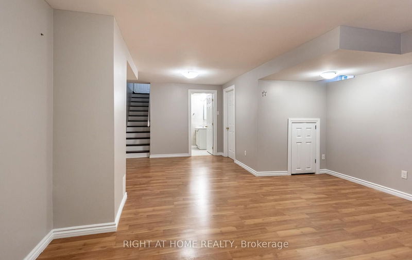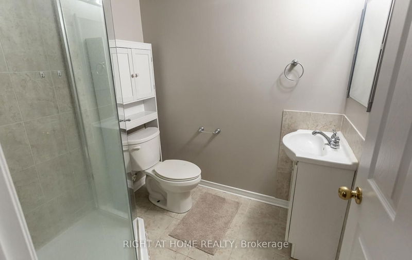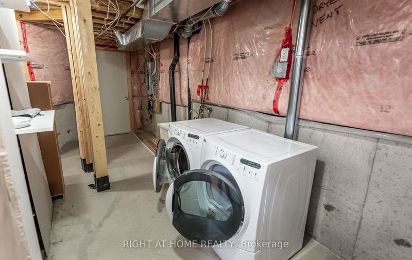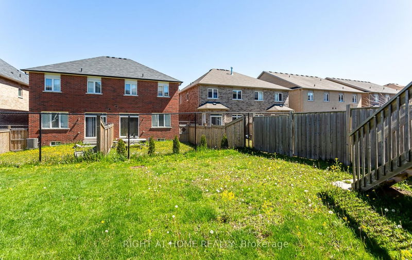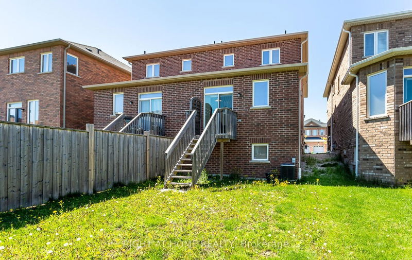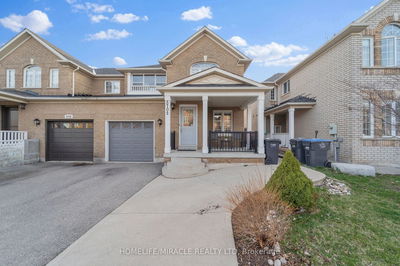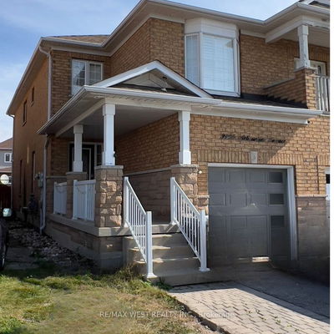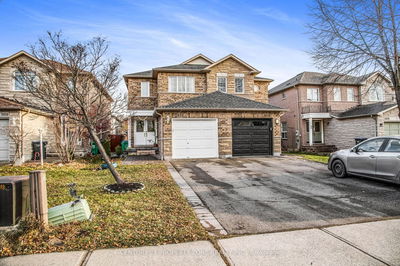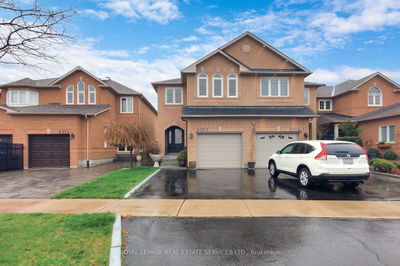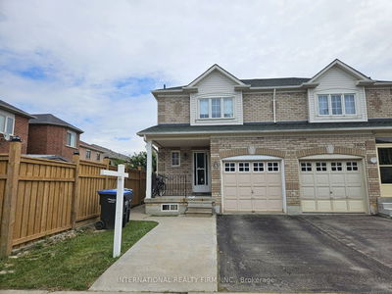Nestled in one of the most sought-after areas of Mississauga known for the great schools boundary, parks and public transportation (GO Train). This home is a testament to comfort, beauty and convenience. From the moment you arrive, you'll notice the attention to detail and thoughtful features that make every day a pleasure 3+1 Bedrooms, 4 Washrooms, 9ft Ceiling, potlights and 3 Car Parking. A custom entry closet provides ample space for coats & shoes. The open plan kitchen featuring a high ceiling and all fitted appliance. Hardwood and ceramic flooring flow seamlessly throughout the entire house, blending style with durability. The finished basement adds an additional living space, complete with vinyl floors, providing Home Theater and living room area, plus a three-piece washroom. A separate laundry suite and storage deposit offer added functionality and convenience. Upstairs, the primary bedroom boasts a balcony, Ensuite 4 piece bathroom and custom walk-in closet for ample storage, plus 2 other bedrooms and Bathroom. With its spacious and open plan layout this home exudes comfort and functionality, making it an ideal place to call home!
Property Features
- Date Listed: Tuesday, May 07, 2024
- Virtual Tour: View Virtual Tour for 3395 Stoney Crescent
- City: Mississauga
- Neighborhood: Churchill Meadows
- Full Address: 3395 Stoney Crescent, Mississauga, L5M 0N7, Ontario, Canada
- Living Room: Hardwood Floor, Fireplace, Pot Lights
- Kitchen: Ceramic Floor
- Listing Brokerage: Right At Home Realty - Disclaimer: The information contained in this listing has not been verified by Right At Home Realty and should be verified by the buyer.


