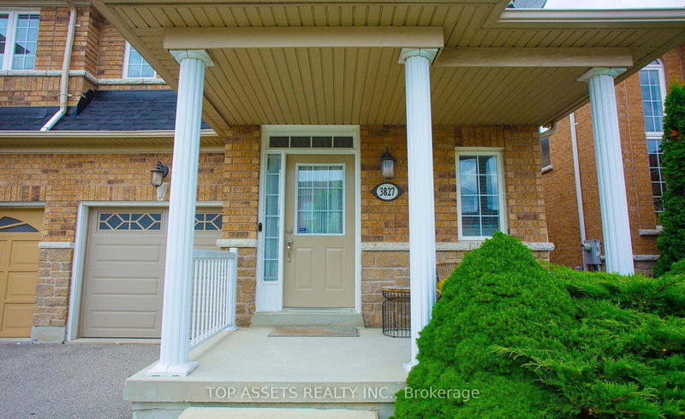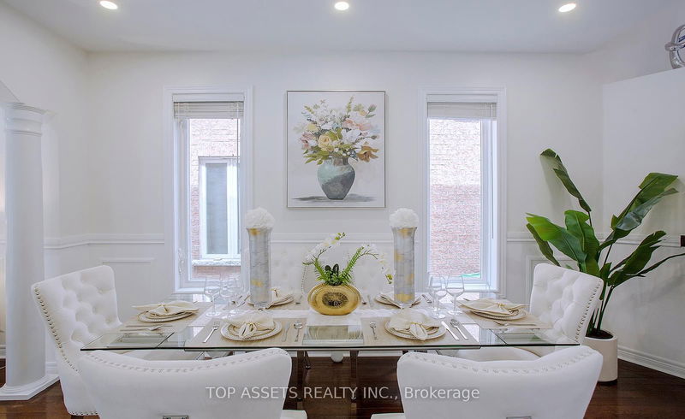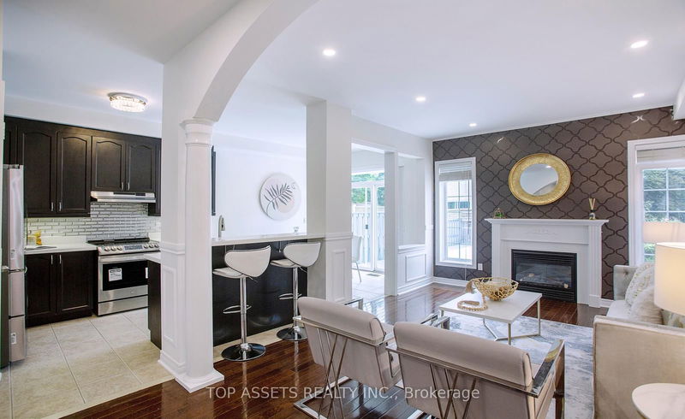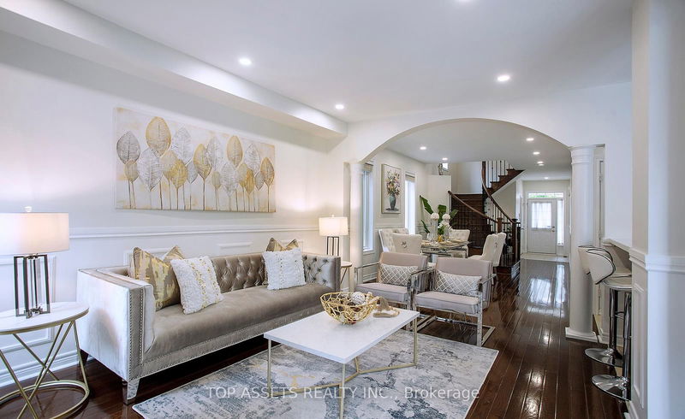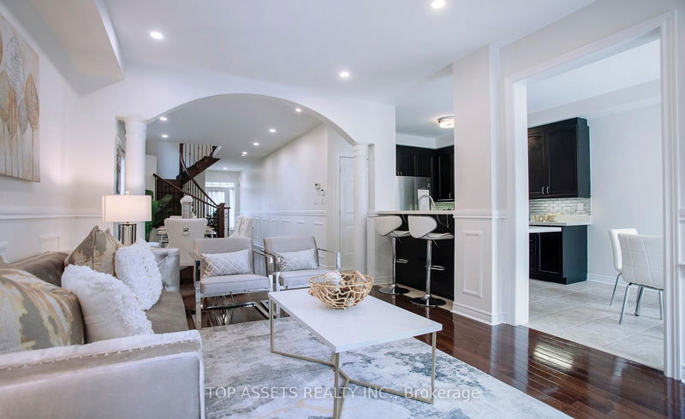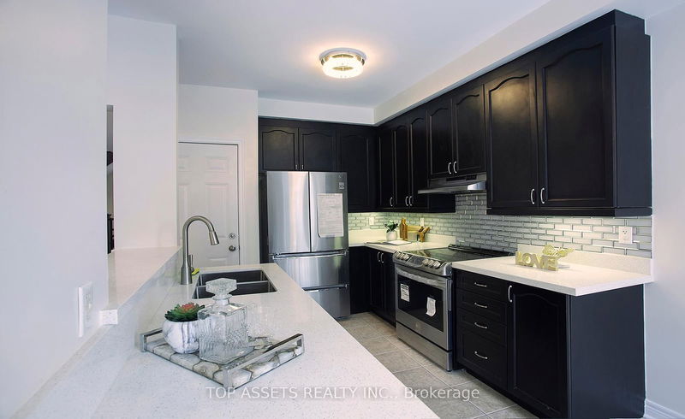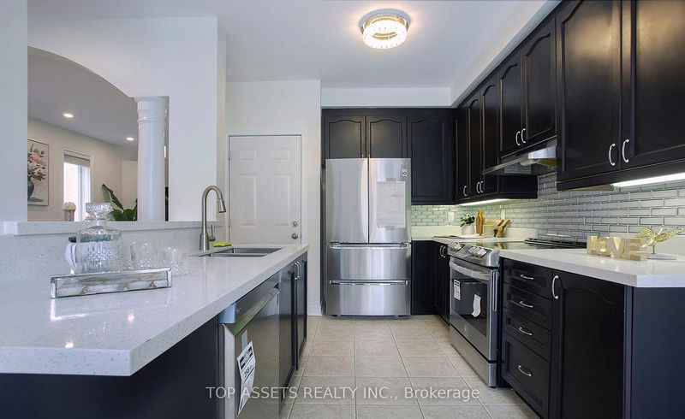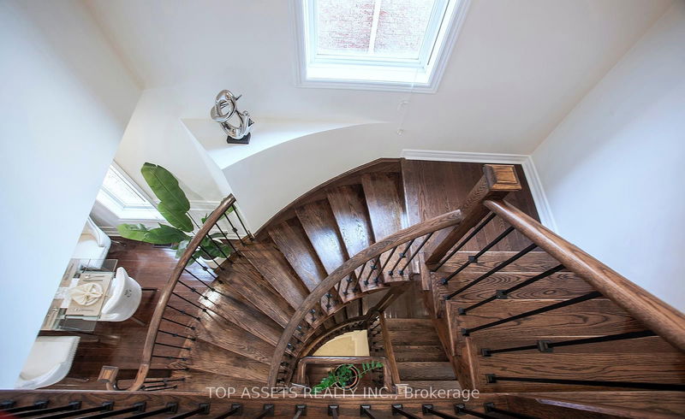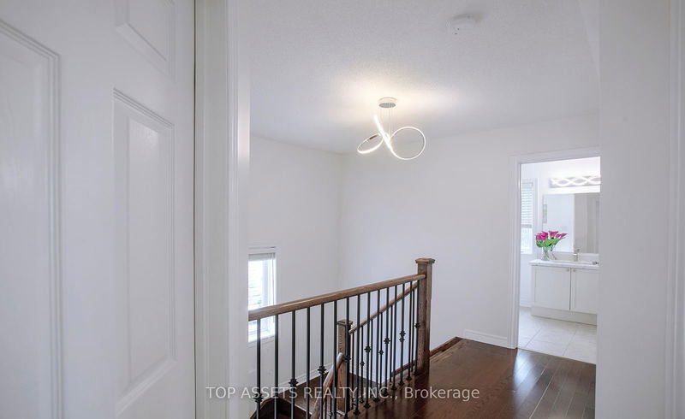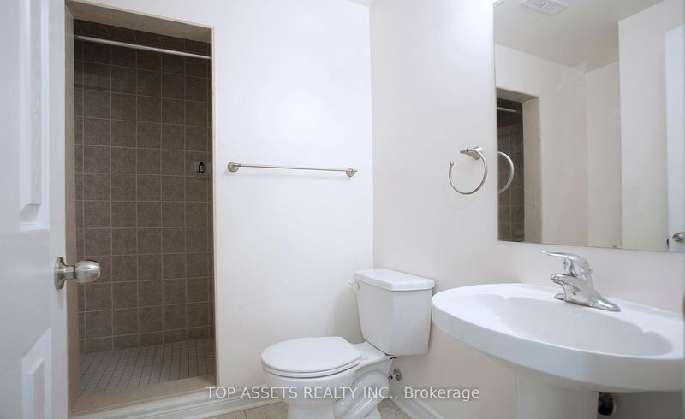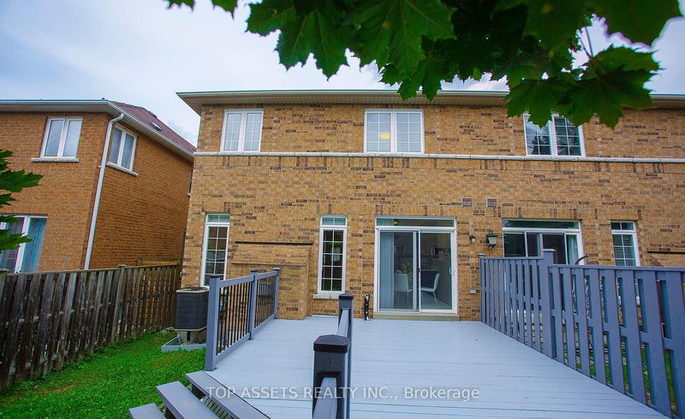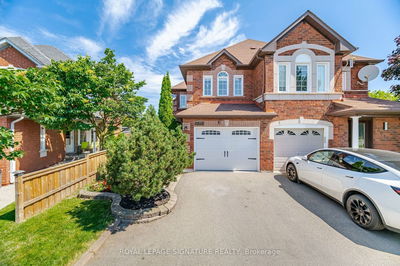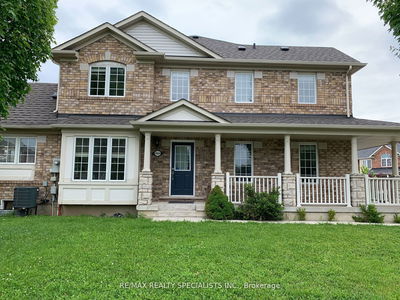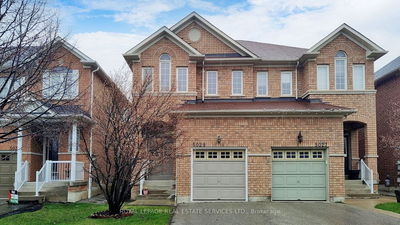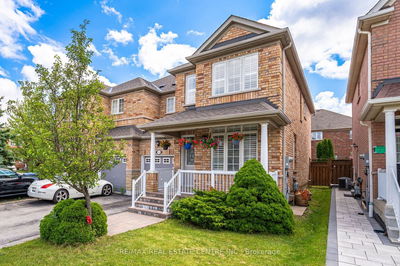Experience unparalleled luxury in this exquisite semi-detached residence crafted by Regalcraft Homes. Boasting soaring 9-foot ceilings on the main level, this home features a cozy gas fireplace and a stunning skylight. The upgraded kitchen cabinets complement the gleaming hardwood floors that flow throughout the main floor. Enjoy seamless indoor-outdoor living with a walkout to the deck from the kitchen. The grand circular oak staircase gracefully ascends and descends, adding a touch of sophistication to this exceptional home.The versatile basement space offers limitless possibilities, whether you envision it as a state-of-the-art home theater or an additional bedroom. Ideally situated, this home is within walking distance to the newly built community centre and just minutes from highways 407 and 403, providing unparalleled convenience for the modern family. Truly, this is the epitome of elegance and style.
Property Features
- Date Listed: Monday, September 16, 2024
- City: Mississauga
- Neighborhood: Churchill Meadows
- Major Intersection: 9th Line and Britannia street
- Full Address: 3827 Bloomington Crescent, Mississauga, L5M 0A3, Ontario, Canada
- Family Room: Gas Fireplace, Hardwood Floor
- Kitchen: Eat-In Kitchen, Family Size Kitchen, O/Looks Family
- Listing Brokerage: Top Assets Realty Inc. - Disclaimer: The information contained in this listing has not been verified by Top Assets Realty Inc. and should be verified by the buyer.



