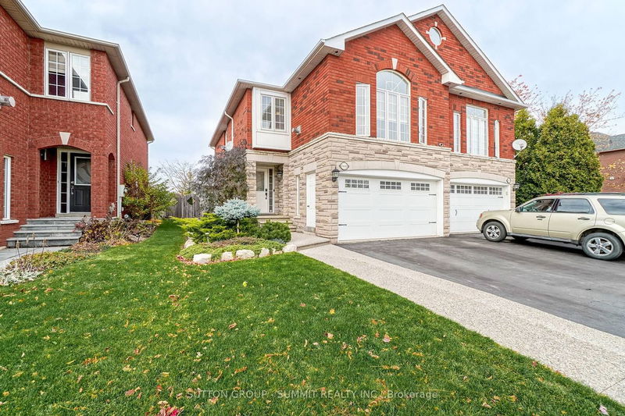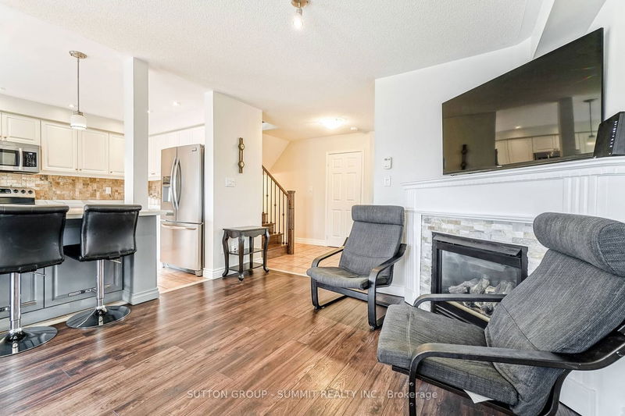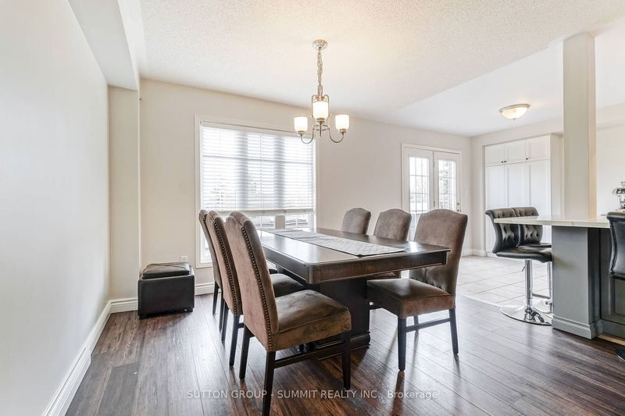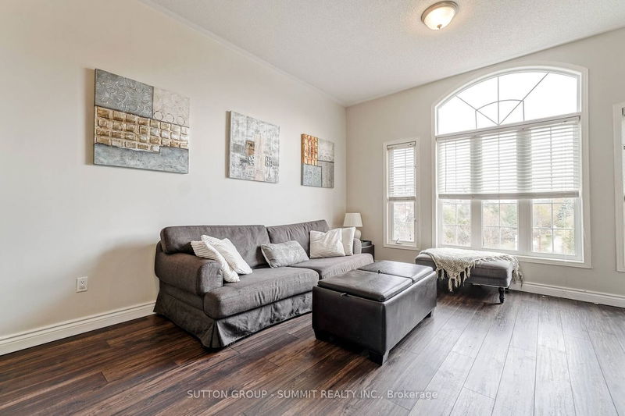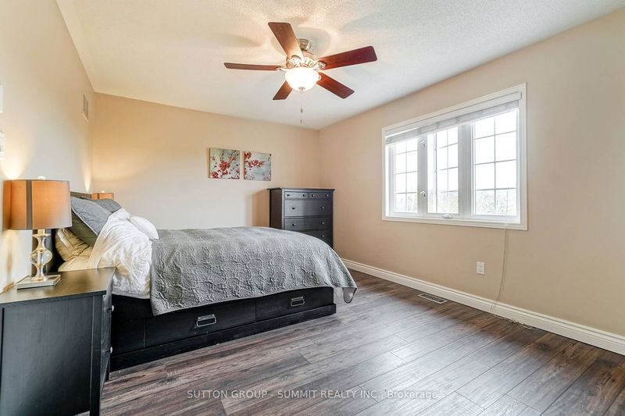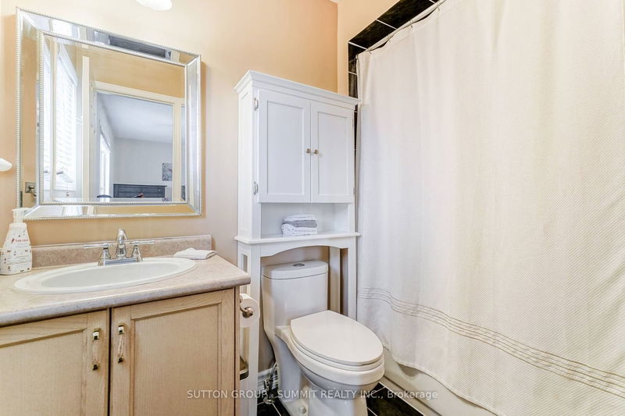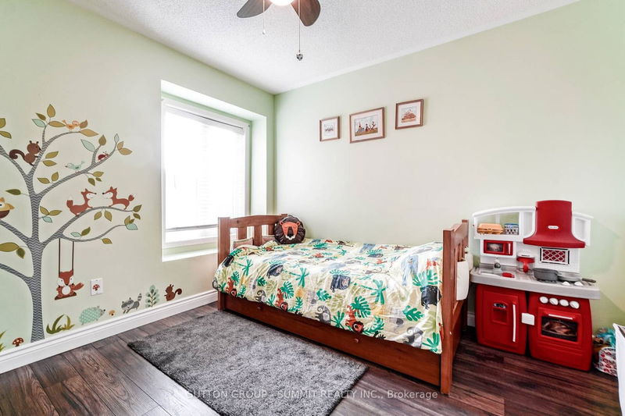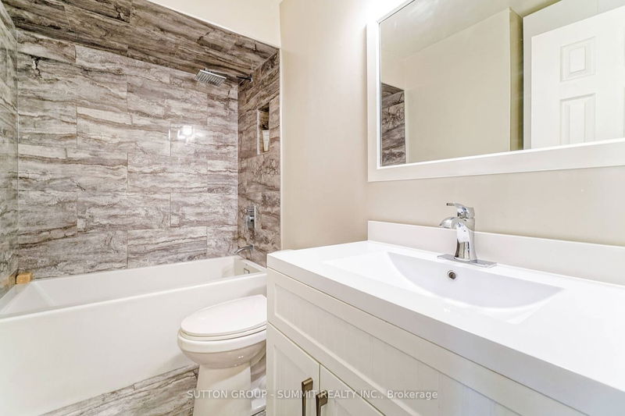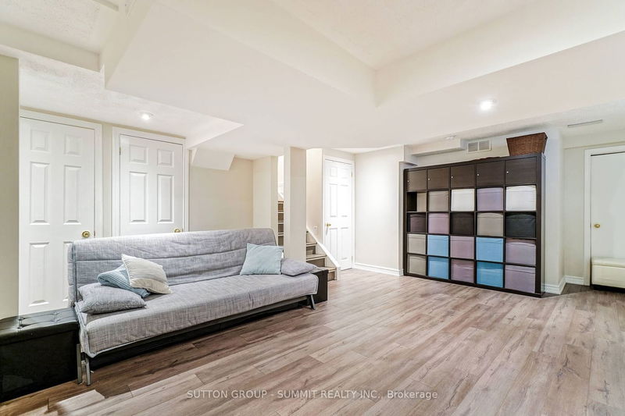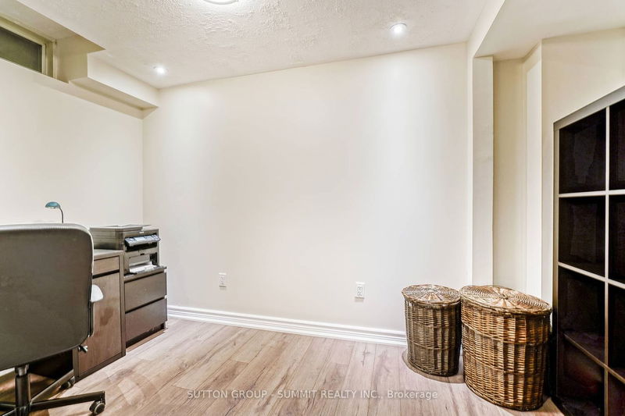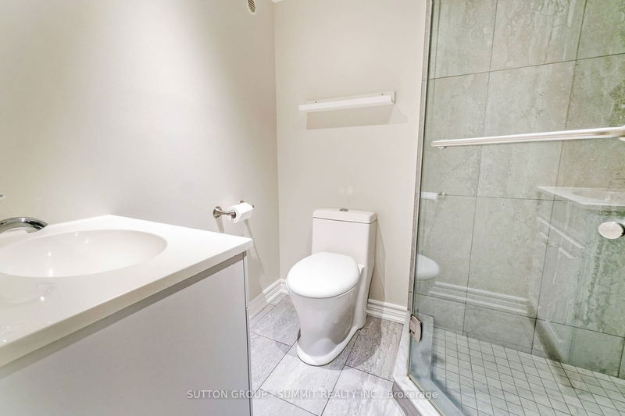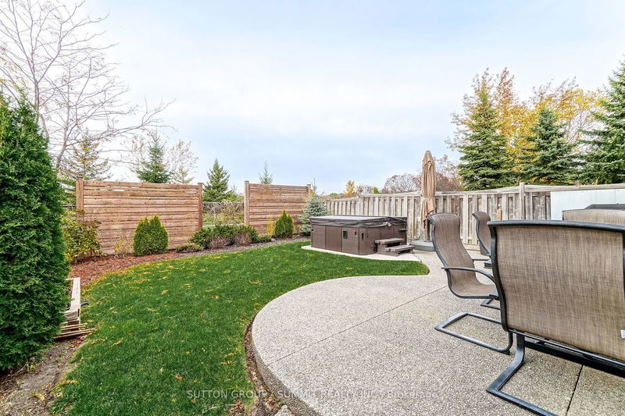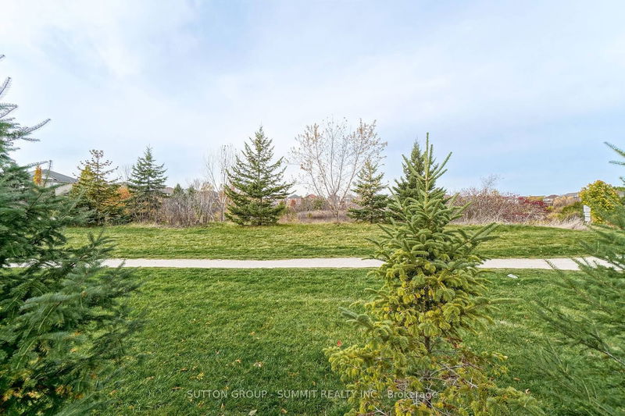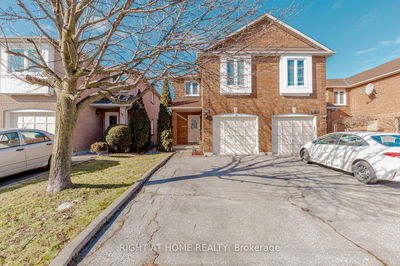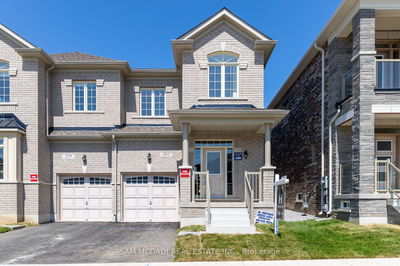Executive 2 Storey Semi 1677 Sqft + Finished Basement Of 575 Sqft. 2 Car,Garage, Private Landscaped Backyard BacksOnto Ravine, 3 Bedrooms, 4 Bathrooms, Private Ensuite W/Master Bedroom, Open Concept Main Floor, Family SizeKitchen, 2nd Floor Family Rm With Gas Fireplace, Fin's Basement W/2Pc Bath & Home Office. Move In Ready,Minutes To Hwys, Walking Trails, Hospital And Great Schools.
Property Features
- Date Listed: Wednesday, May 08, 2024
- City: Oakville
- Neighborhood: West Oak Trails
- Major Intersection: Third Line/Warbler
- Living Room: Laminate, Combined W/Dining, Gas Fireplace
- Kitchen: Ceramic Floor, Stainless Steel Appl, W/O To Patio
- Family Room: Laminate, Gas Fireplace, Large Window
- Listing Brokerage: Sutton Group - Summit Realty Inc. - Disclaimer: The information contained in this listing has not been verified by Sutton Group - Summit Realty Inc. and should be verified by the buyer.

