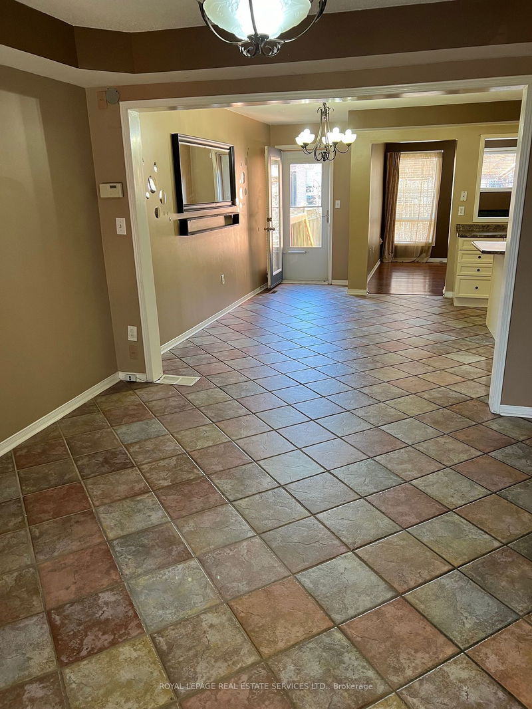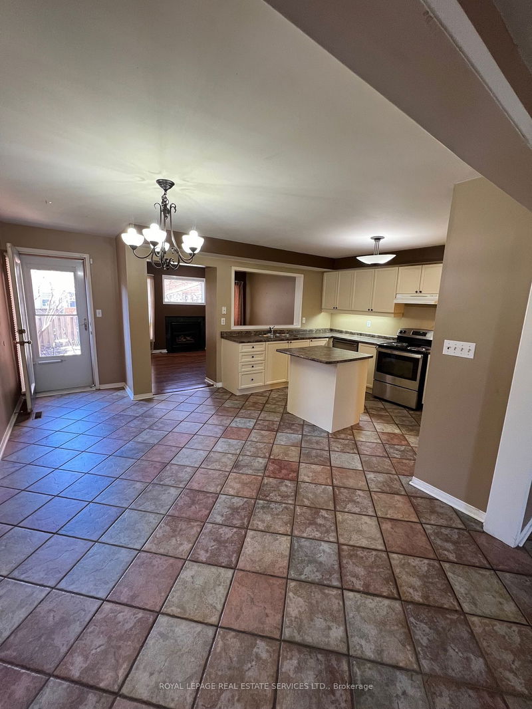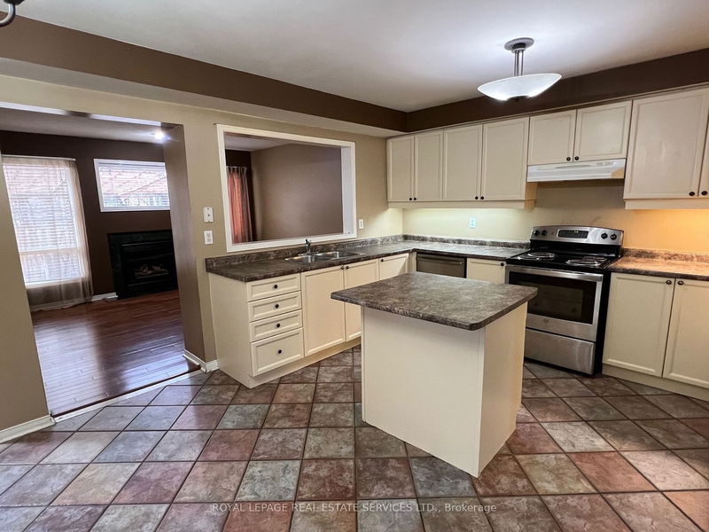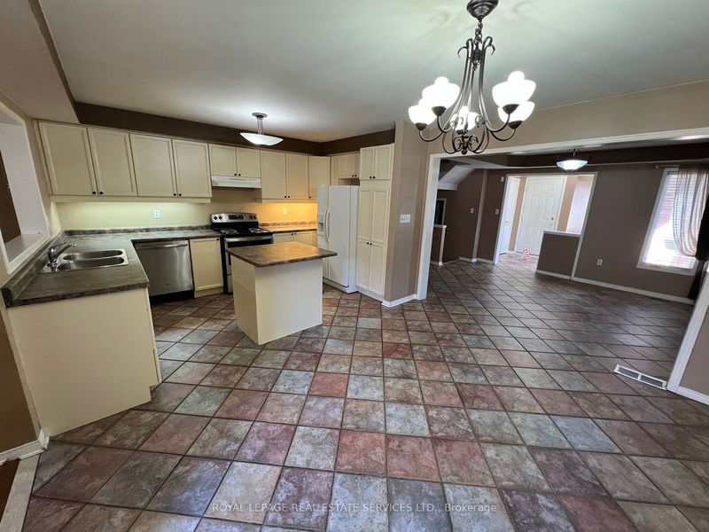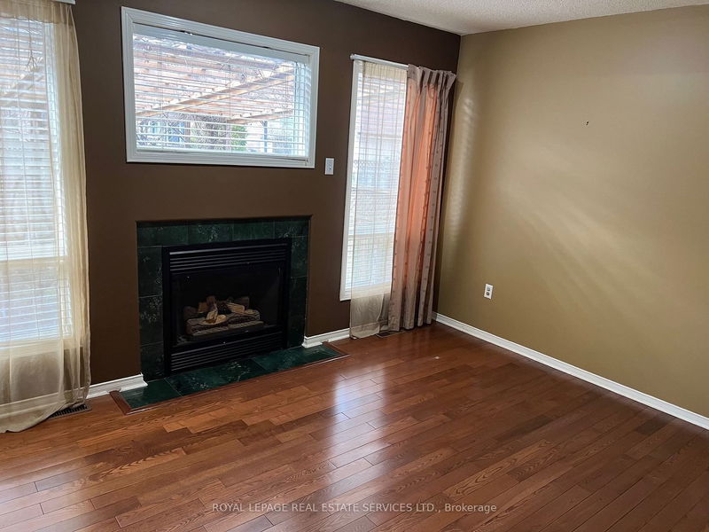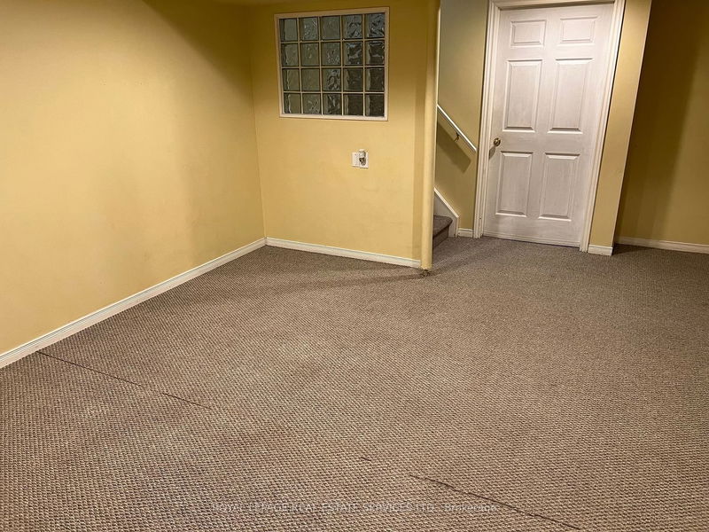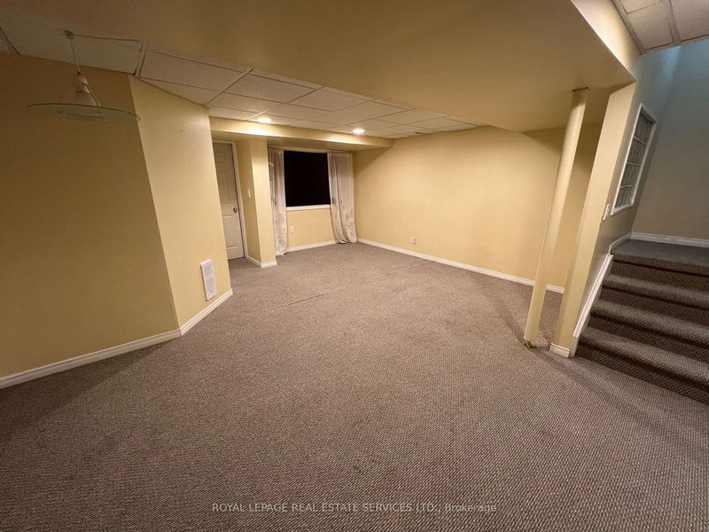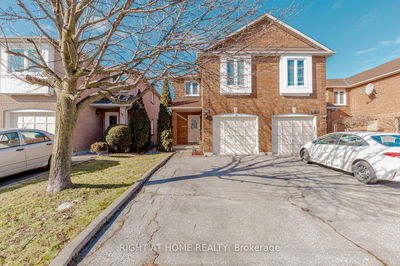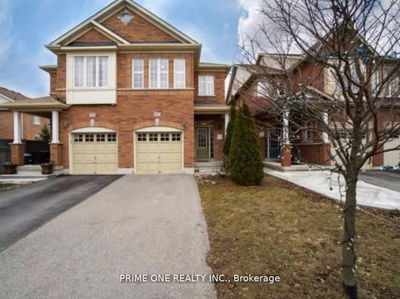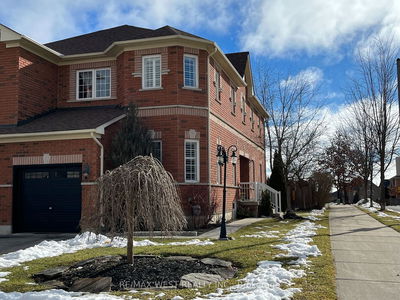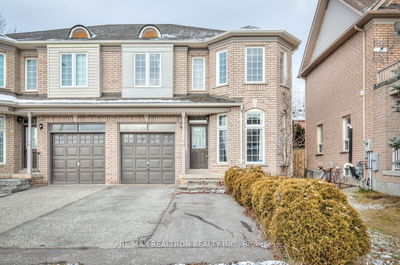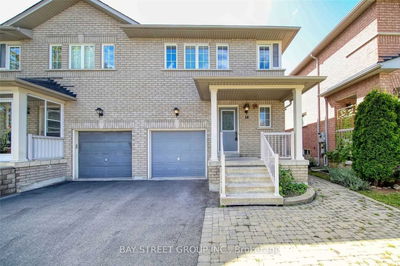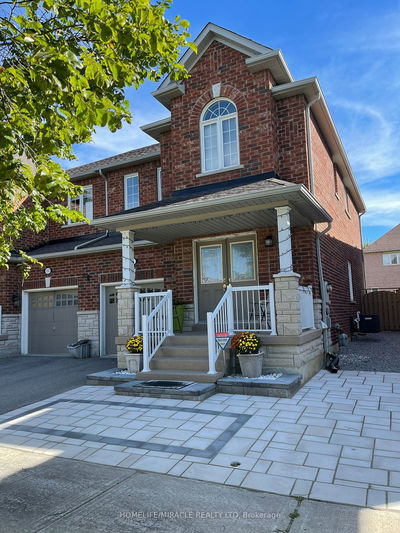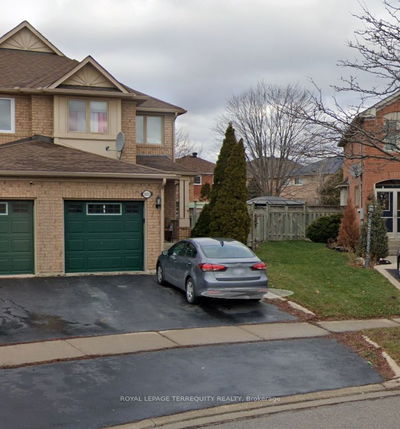Beautiful And Spacious Family Home for immediate move-in, Approx. 1750 Sqft, Very Bright Open Concept In The Main Floor Including Separate Living, Dining, Family Rooms And A Den. Master Suite With A Sitting Area, Luxurious Ensuite With Soaker Tub, Sep. Shower And Walk-In Closet. Finished With A Recreation Room, An Extra Suite And A 3 Pce Bath. Concrete Wall Between Houses And Interlock Patio In The Back. Good Schools, Close To Major Go Transportation, Hwy 401. Stove and Dishwasher recently replaced, New Dryer will be installed, House has just been professionally cleaned.
Property Features
- Date Listed: Friday, April 05, 2024
- City: Mississauga
- Neighborhood: Lisgar
- Major Intersection: Derry & Tenth Line
- Living Room: Slate Flooring, Open Concept
- Kitchen: Slate Flooring, Centre Island
- Family Room: Hardwood Floor, Gas Fireplace, O/Looks Backyard
- Listing Brokerage: Royal Lepage Real Estate Services Ltd. - Disclaimer: The information contained in this listing has not been verified by Royal Lepage Real Estate Services Ltd. and should be verified by the buyer.



