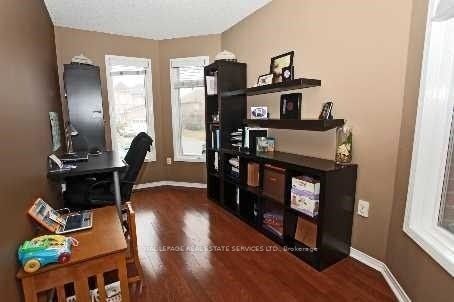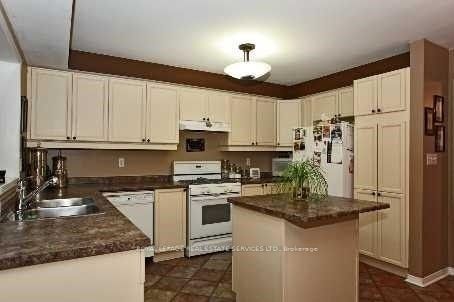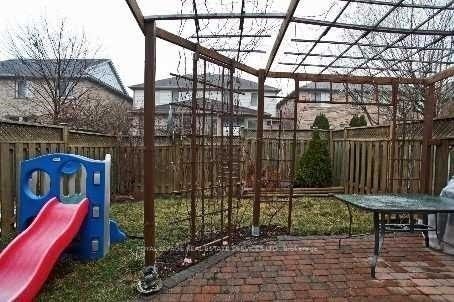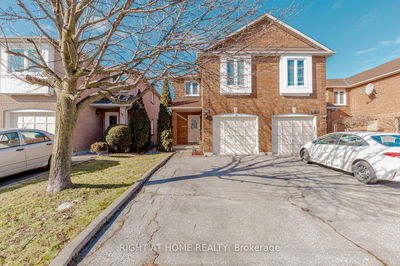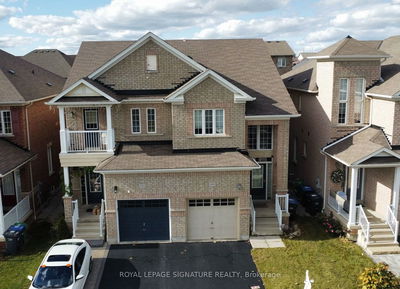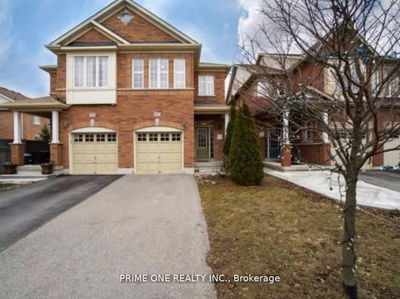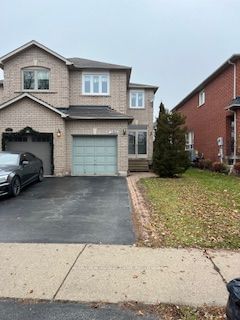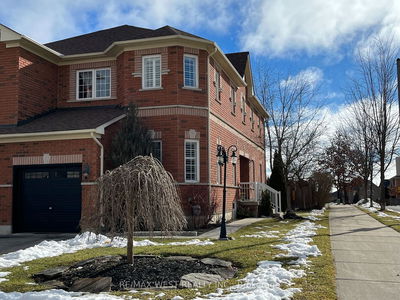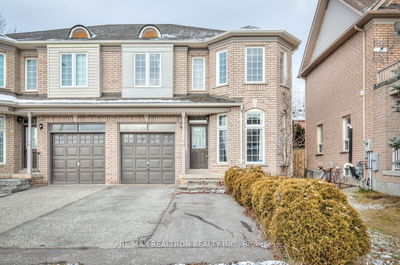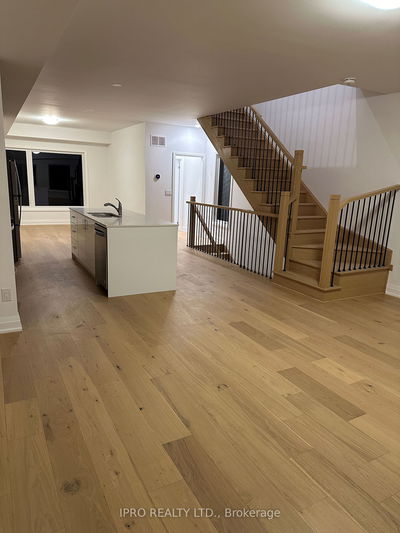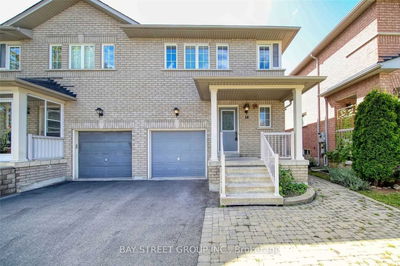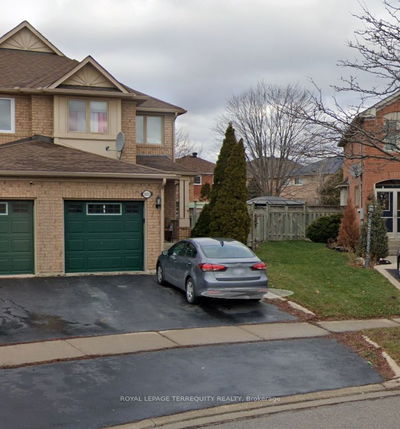Beautiful And Spacious Family Home, Approx. 1750 Sqft, Very Bright Open Concept In The Main Floor Including Separate Living, Dining, Family Rooms And A Den. Master Suite With A Sitting Area, Luxurious Ensuite With Soaker Tub, Sep. Shower And Walk-In Closet. Finished Bsmt With A Recreation Room, An Extra Suite And A 3 Pce Bath. Concrete Wall Between Houses And Interlock Patio In The Back. Good Schools, Close To Major Go Transportation, Hwy 401.
Property Features
- Date Listed: Friday, March 08, 2024
- City: Mississauga
- Neighborhood: Lisgar
- Major Intersection: Derry & Tenth Line
- Living Room: Slate Flooring, Open Concept
- Kitchen: Slate Flooring, Centre Island
- Family Room: Hardwood Floor, Gas Fireplace, O/Looks Backyard
- Listing Brokerage: Royal Lepage Real Estate Services Ltd. - Disclaimer: The information contained in this listing has not been verified by Royal Lepage Real Estate Services Ltd. and should be verified by the buyer.


