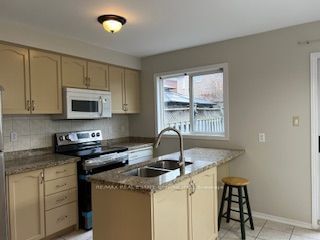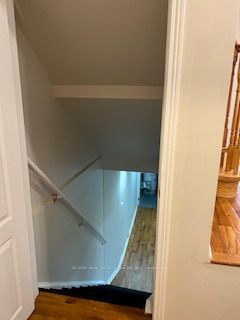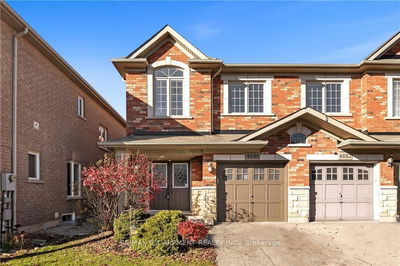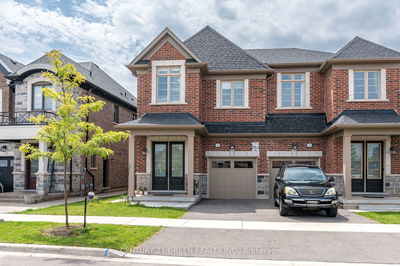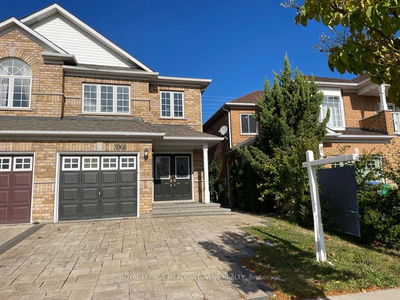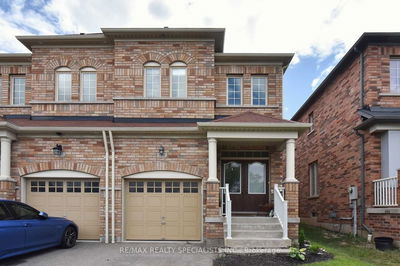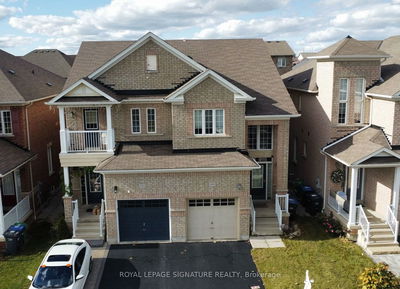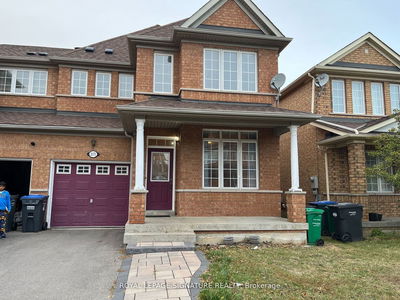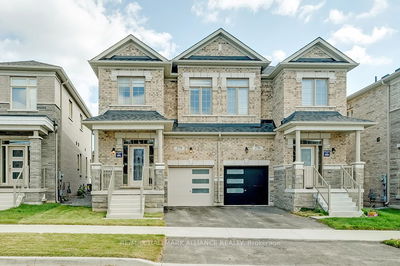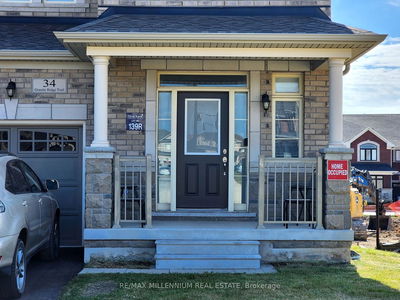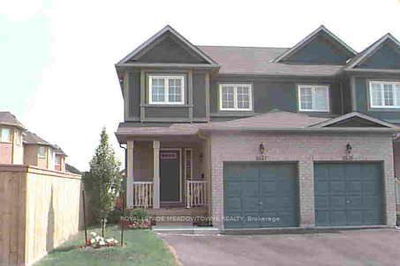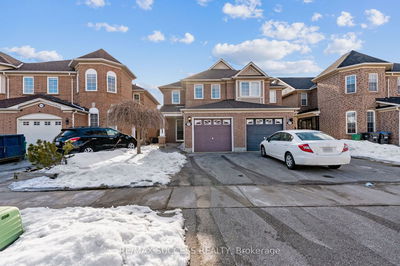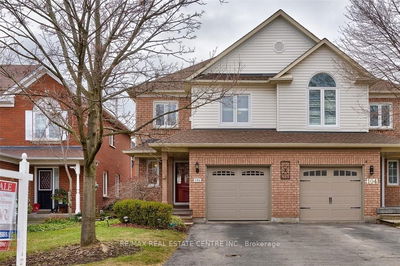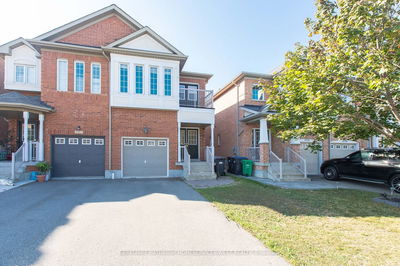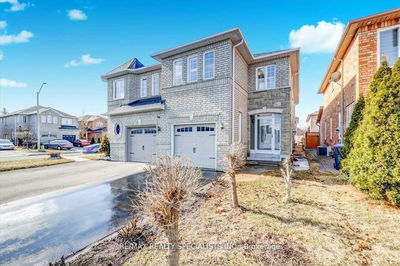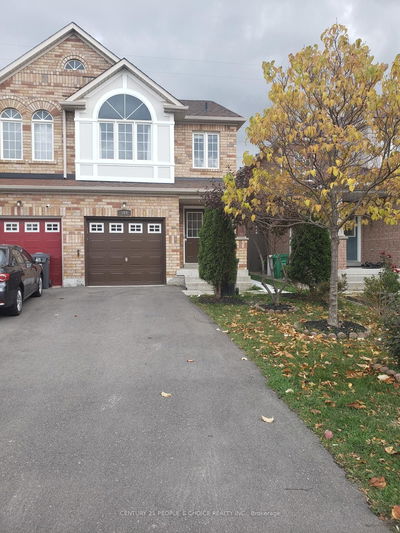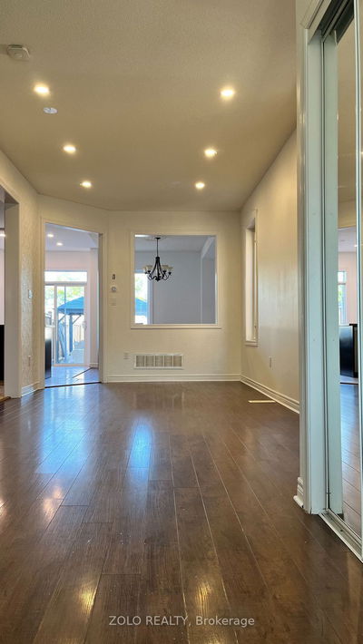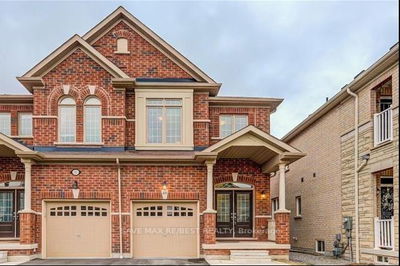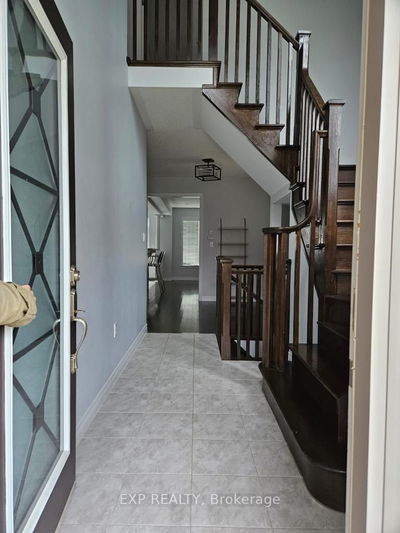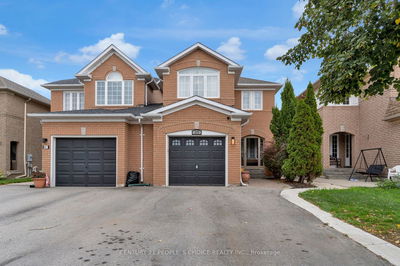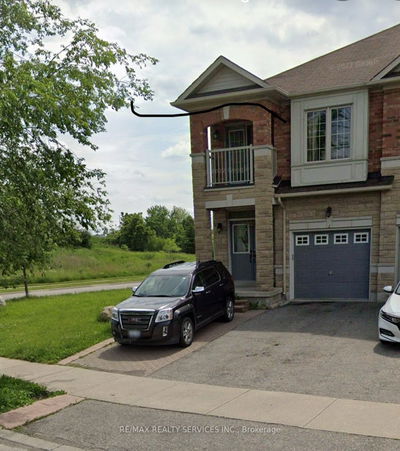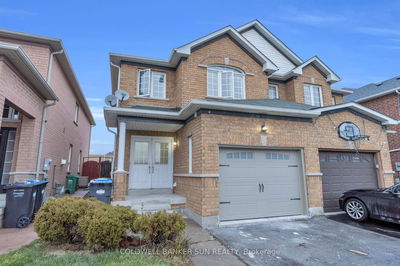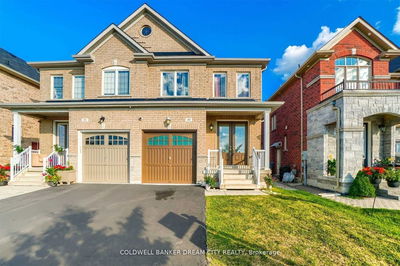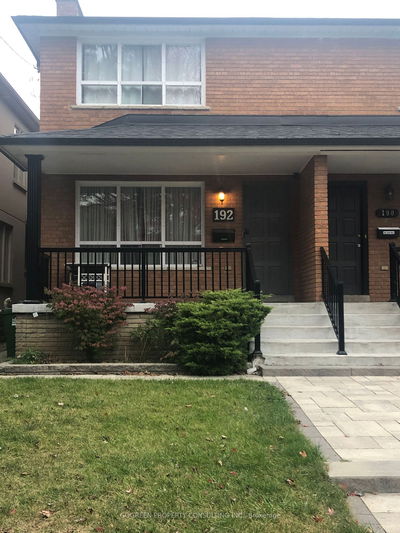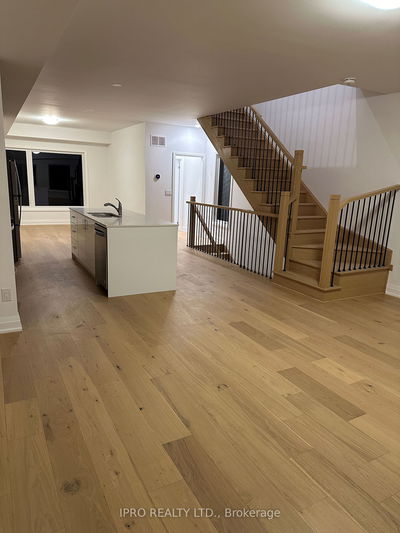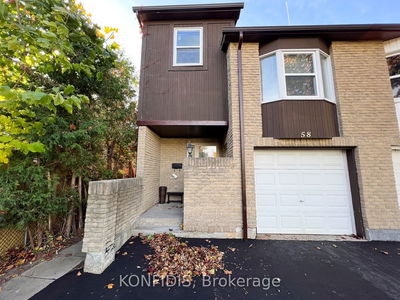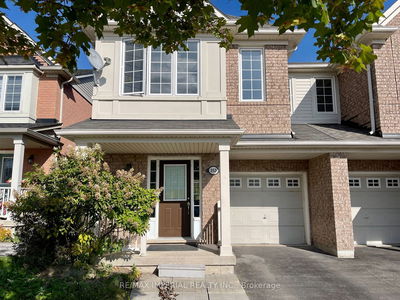Gorgeous 3 Bedroom & 2.5 Washroom home with large finished basement In excellent location of West Oak Trails. This beautiful property features: Enclosed front porch. Double door entrance, Oak hardwood floors on main and 2nd level. Eat In Kitchen With Granite Counters & Walk In Pantry. Brand new basement laminate floors. New Pot lights on main floor and basement. Bright and spacious principal rooms. Primary bedroom with large walk-in closet and 3 pc washroom. Freshly painted in neutral colors and professionally deep cleaned thru 'out. Fenced backyard, Driveway big enough for two cars parking plus one car garage parking . Excellent Location. Close To Schools, Shopping New Hospital & QEW
Property Features
- Date Listed: Thursday, December 28, 2023
- City: Oakville
- Neighborhood: West Oak Trails
- Major Intersection: Third Line/Upper Middle
- Full Address: 2103 Shady Glen Road, Oakville, L6M 3P1, Ontario, Canada
- Living Room: Combined W/Dining, Hardwood Floor, Open Concept
- Kitchen: Granite Counter, Ceramic Floor, B/I Dishwasher
- Listing Brokerage: Re/Max Real Estate Centre Inc. - Disclaimer: The information contained in this listing has not been verified by Re/Max Real Estate Centre Inc. and should be verified by the buyer.









