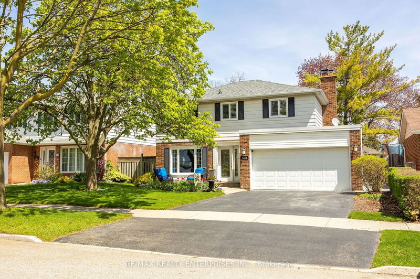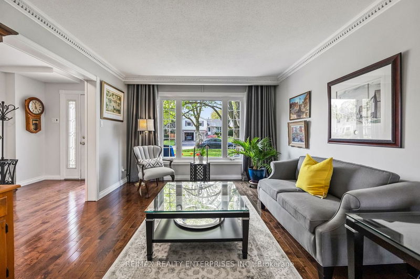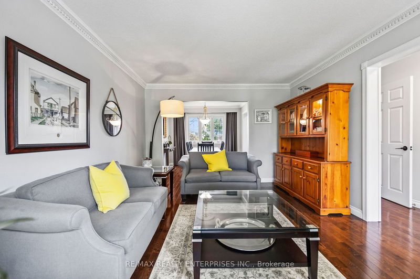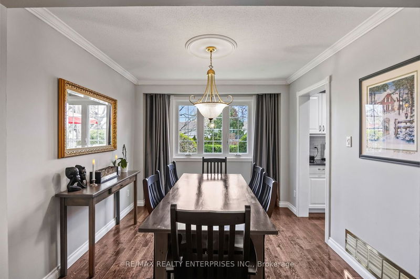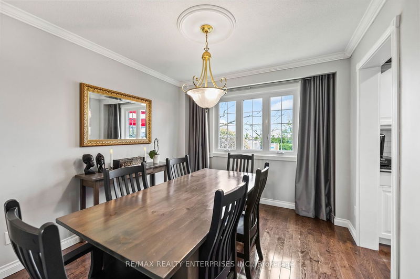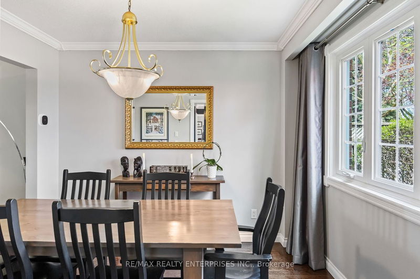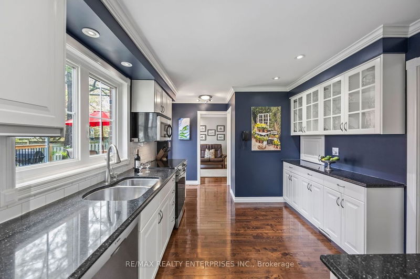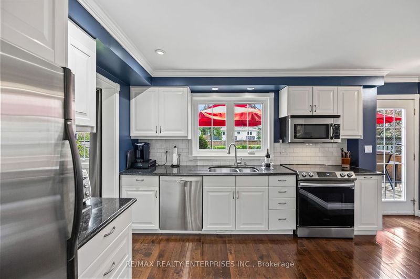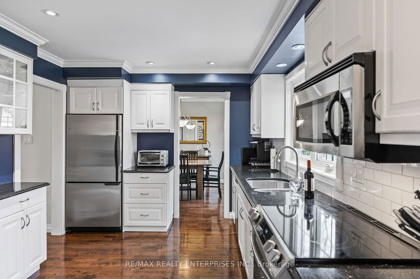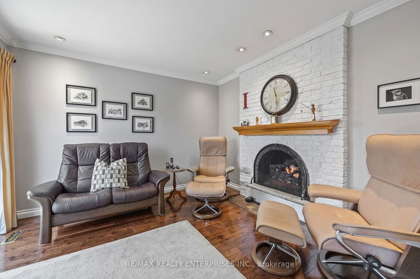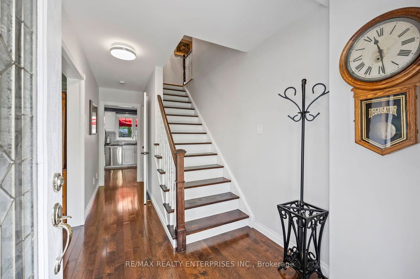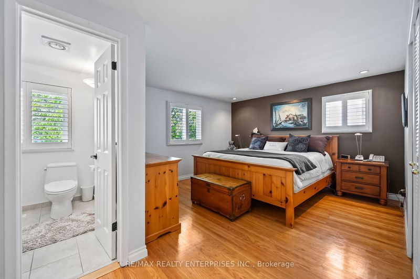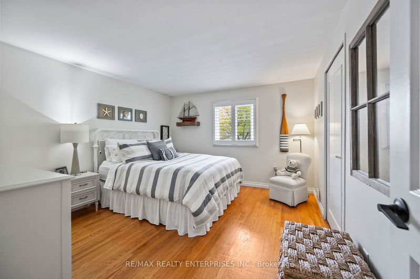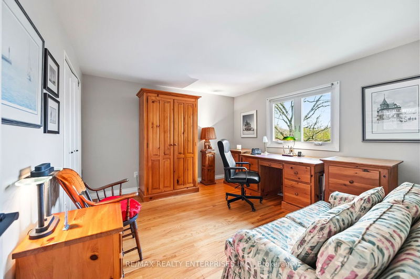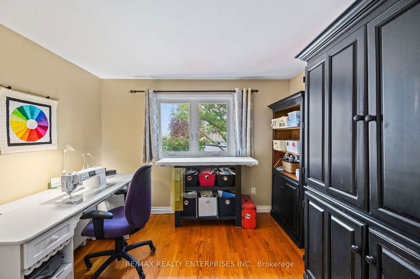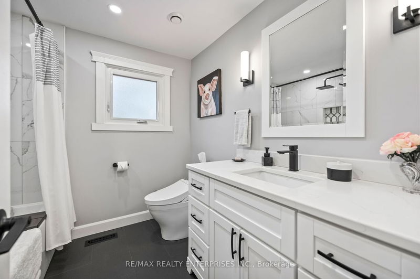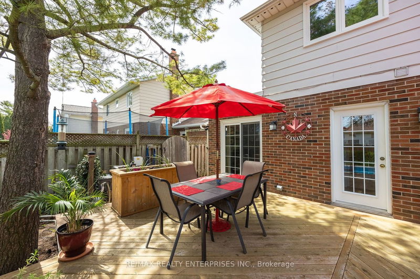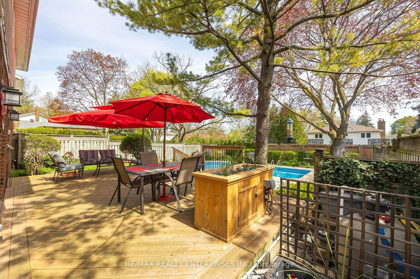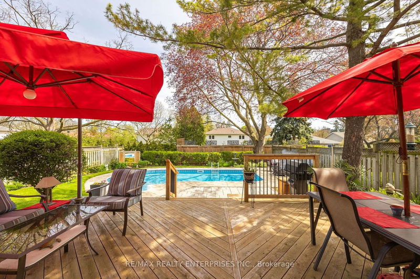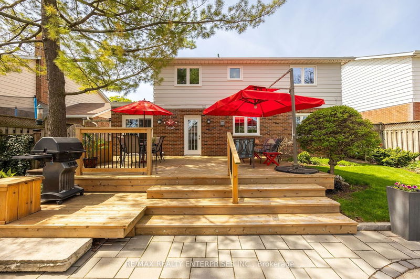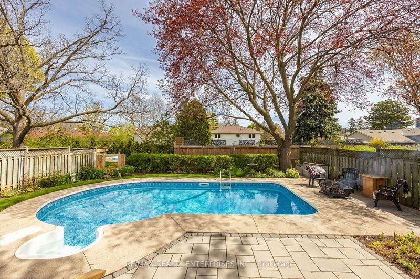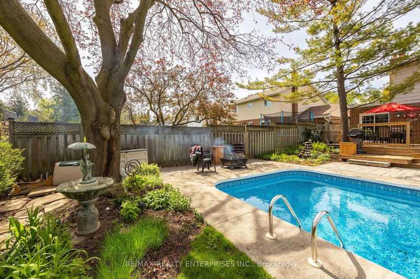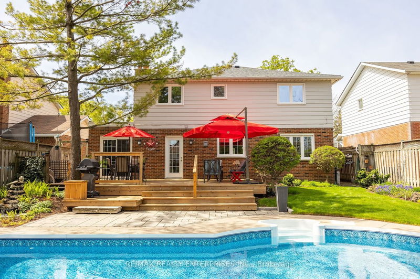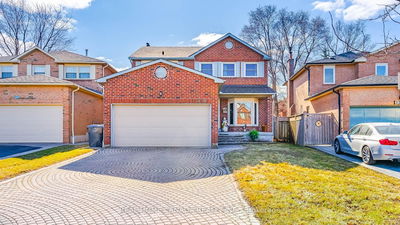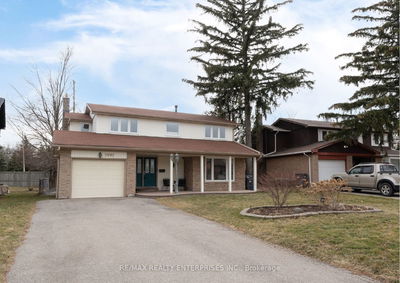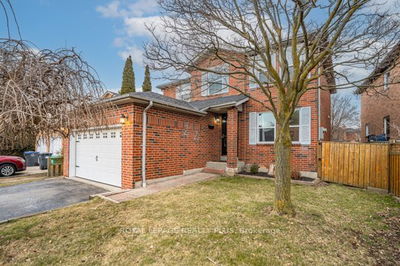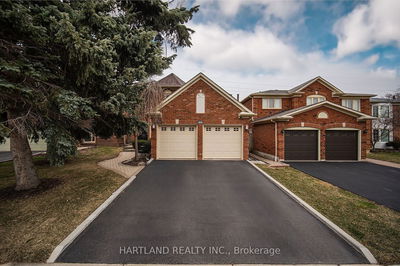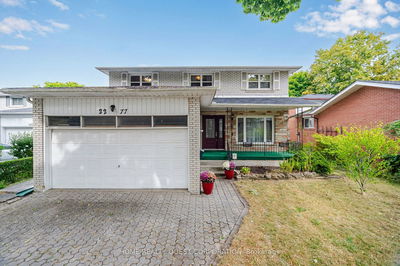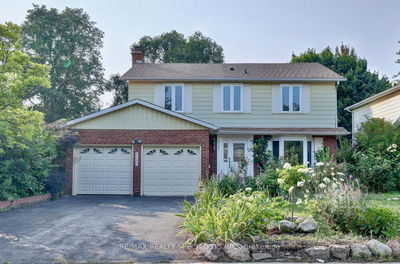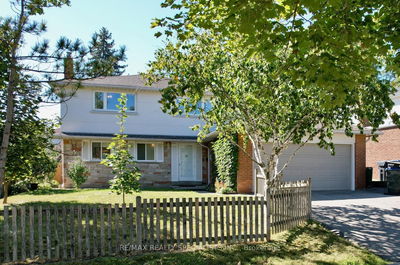Welcome to 2321 Woking Crescent, a cherished family address nestled in the heart of Sheridan Homelands. This sun-filled 4 bedroom, 3 bathroom home exudes warmth from the moment you step inside. The main floor features hardwood floors, elegant crown moulding, an updated powder room, a cozy family room & more. The family sized kitchen is equipped with stainless steel appliances, granite countertops and offers a seamless flow to the stunning outdoor living space. The true highlight is the backyard, designed for entertainment and relaxation which features a spacious cedar deck with multiple seating areas, a solar heated in-ground pool and exquisite landscaping complete with a rainwater collection system to sustain vibrant perennials. The second floor offers you 4 spacious bedrooms. The primary comes complete with a spacious 3-piece ensuite. The 2nd floors 4-piece main bathrooms renovation adds a touch of luxury with all the bells and whistles. We cannot forget to mention the meticulous finished basement. Please visit 2321 Woking Crescent today because a home like this is very hard to find.
Property Features
- Date Listed: Wednesday, May 08, 2024
- Virtual Tour: View Virtual Tour for 2321 Woking Crescent
- City: Mississauga
- Neighborhood: Sheridan
- Major Intersection: Woking Cres & Homelands Dr
- Full Address: 2321 Woking Crescent, Mississauga, L5K 1Z5, Ontario, Canada
- Living Room: Hardwood Floor, Crown Moulding, Combined W/Dining
- Kitchen: Stainless Steel Appl, Pot Lights, W/O To Deck
- Family Room: Fireplace, Crown Moulding, W/O To Pool
- Listing Brokerage: Re/Max Realty Enterprises Inc. - Disclaimer: The information contained in this listing has not been verified by Re/Max Realty Enterprises Inc. and should be verified by the buyer.

