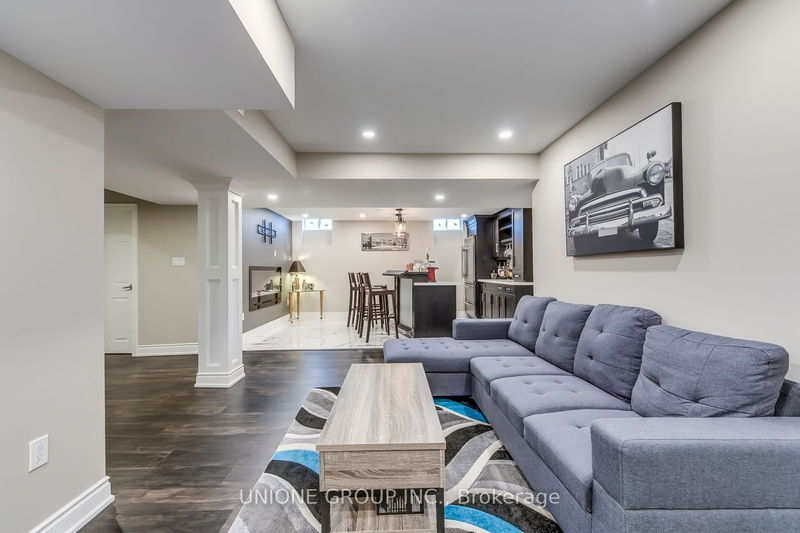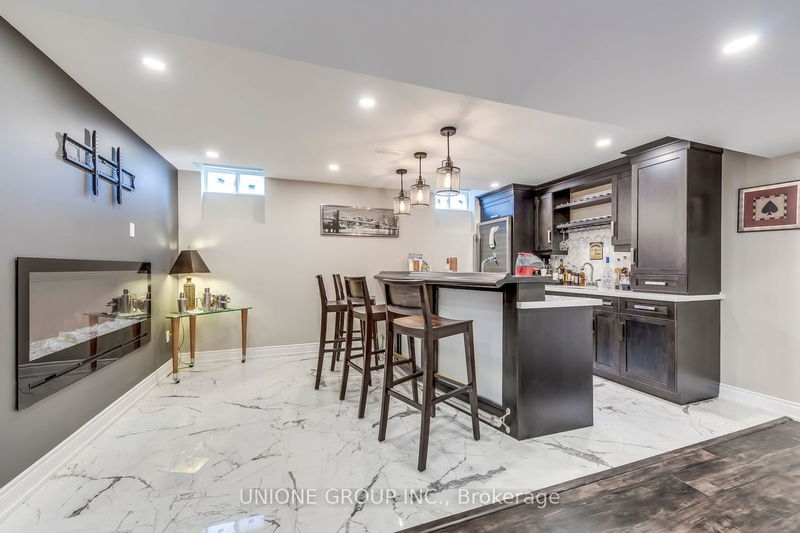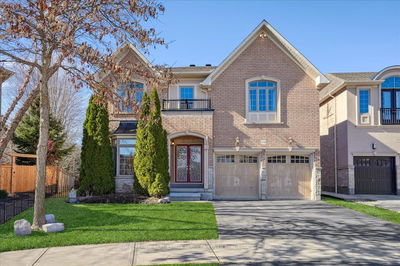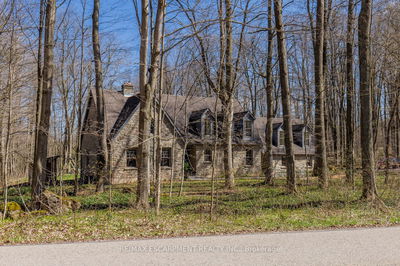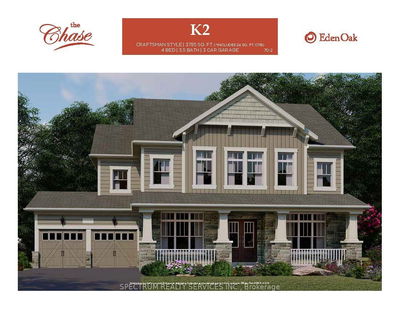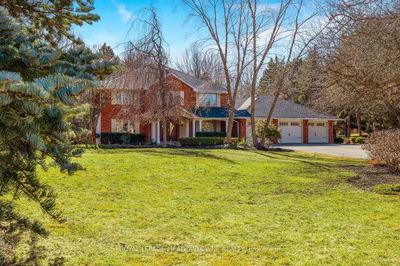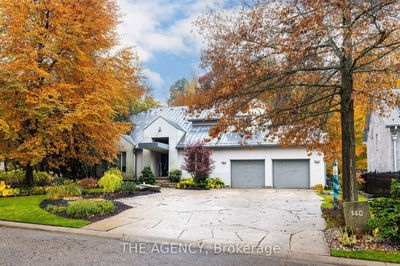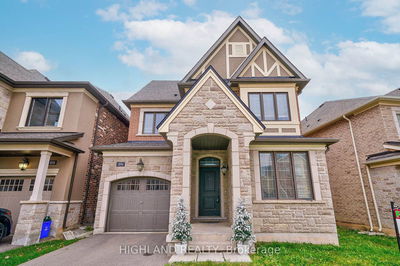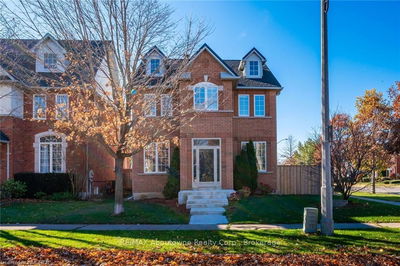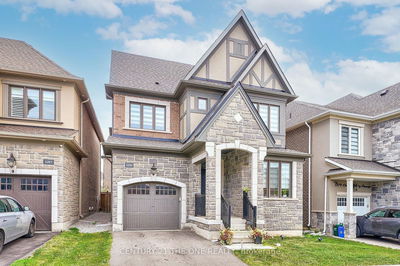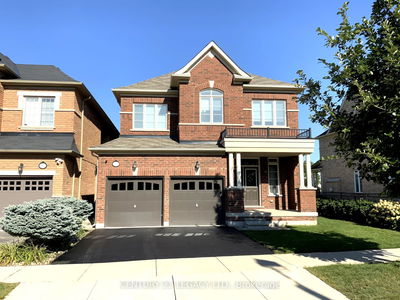Experience the luxury living in this stunning rare wide ravine beauty!! This 3,700 Sq. Ft. executive home boasts luxurious finishes throughout and is best layout in the area!! Over 1,800 Sq. Ft. Finished Basement. Walk inside to a 2-storey tall open foyer! Hardwood floors throughout. This home features chef's dream gourmet open concept kitchen with breakfast bar, quartz countertop, marble backsplash complemented by stainless appliances, pot lights throughout. Large family room. Home office on main floor! All bedrooms have ensuite and custom walk-in closets! Upgraded covered porch! Finished basement with soundproof home theater room, professional bar plumbed for a keg and large wine fridge. Professionally landscaped! Surrounded by major parks, arenas, great schools, walking trails, new shops and amenities all within walking distance.
Property Features
- Date Listed: Wednesday, May 08, 2024
- Virtual Tour: View Virtual Tour for 3189 Trailside Drive
- City: Oakville
- Neighborhood: Rural Oakville
- Major Intersection: Neyagawa Blvd/Dundas St. W
- Full Address: 3189 Trailside Drive, Oakville, L6M 0P3, Ontario, Canada
- Living Room: Hardwood Floor, Vaulted Ceiling, Window
- Family Room: Hardwood Floor, Large Window
- Kitchen: Hardwood Floor, Window
- Listing Brokerage: Unione Group Inc. - Disclaimer: The information contained in this listing has not been verified by Unione Group Inc. and should be verified by the buyer.
































