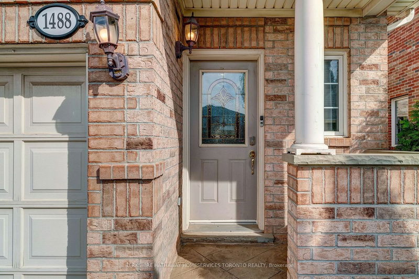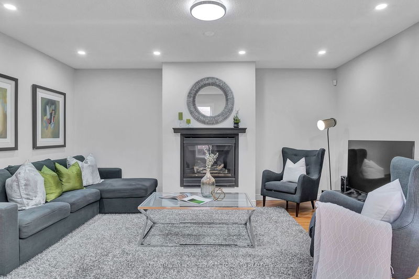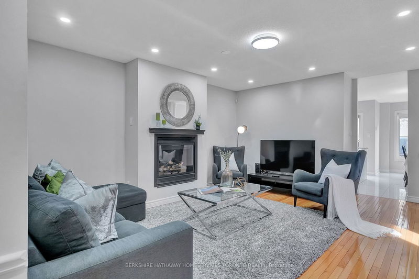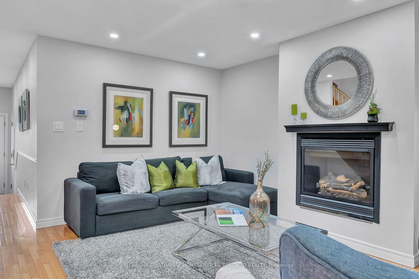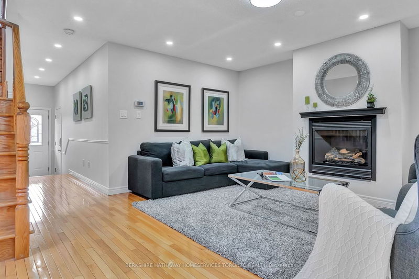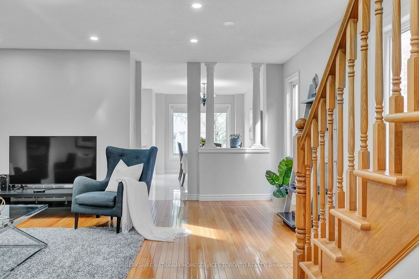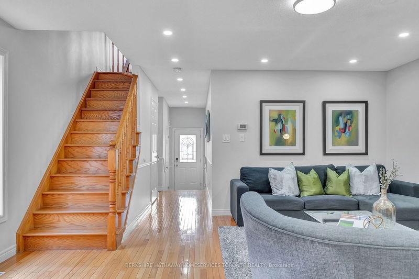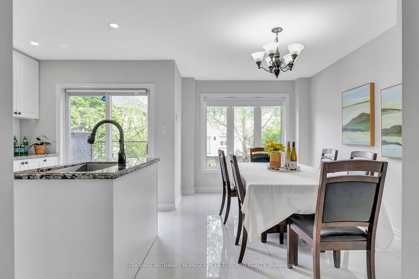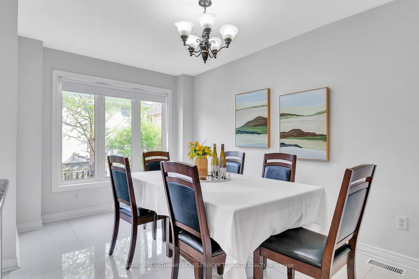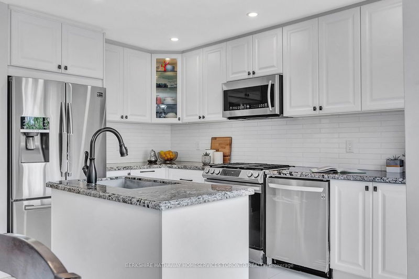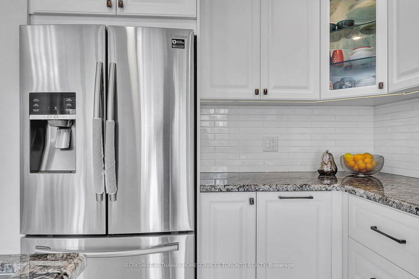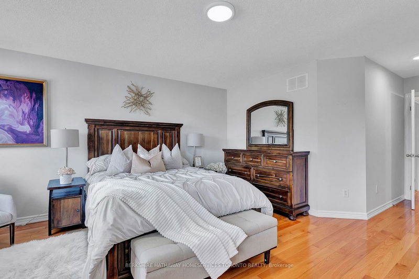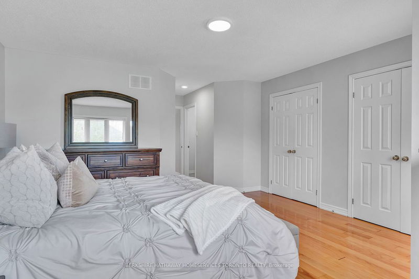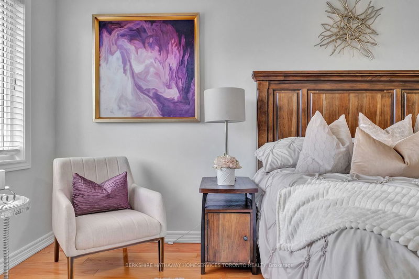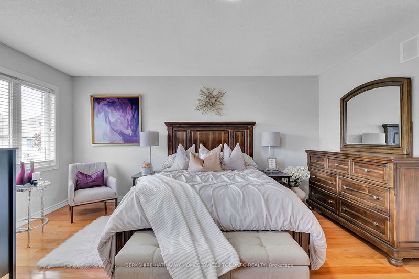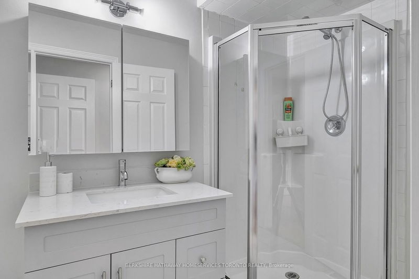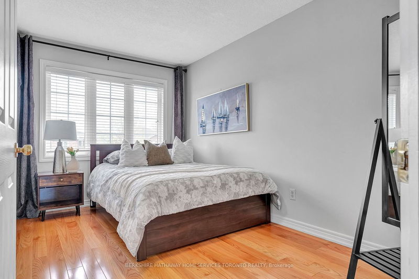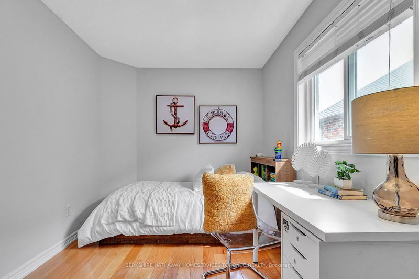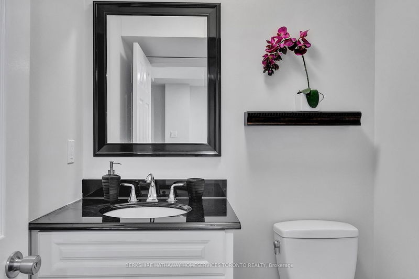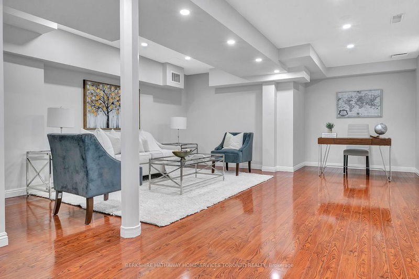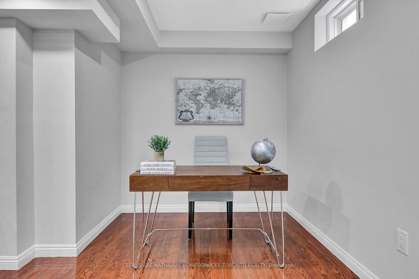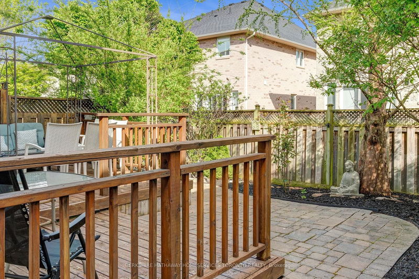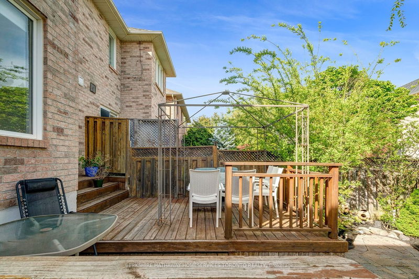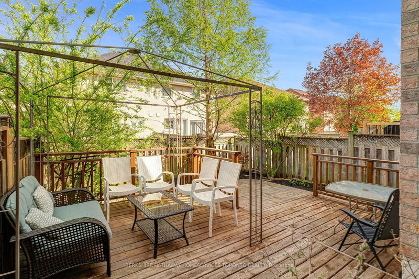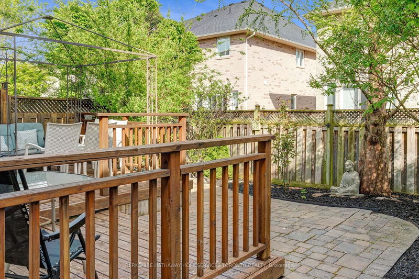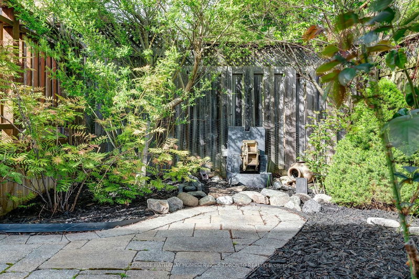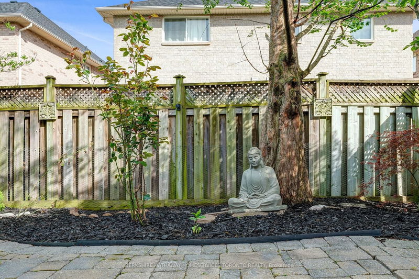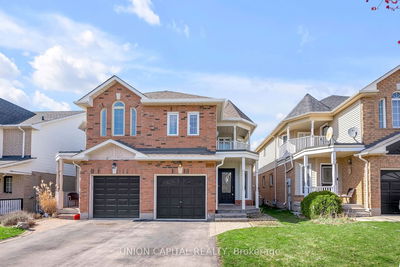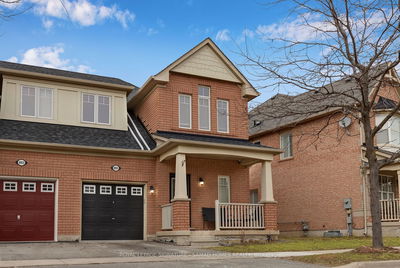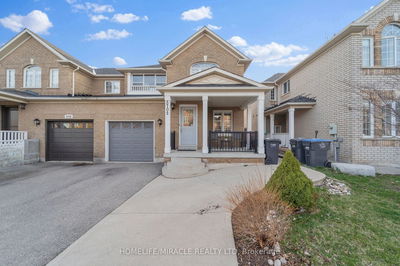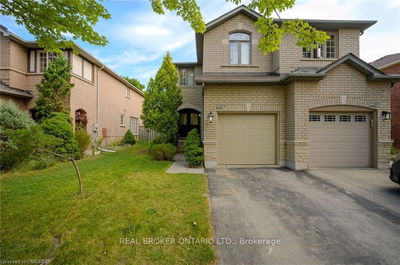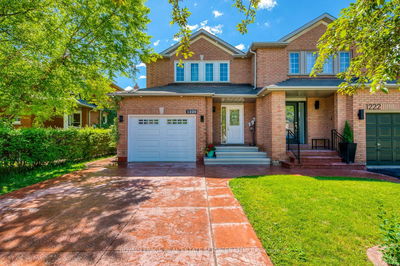Amazing Sun Filled Home In Charming Oakville! This 3 Bedroom PLUS Loft/Fourth Bedroom Semi With Professionally Finished Basement With 2 Pc Bath Has Lots To Offer! Inviting Family Size Custom Kitchen, Central Island, Granite Counters, Oversized Porcelain Tiles, New High End Stainless Steel Appliances, Modern Backsplash, Undercabinet, Lighting! Just Move In And Enjoy The Paradise That Is This Backyard With Stone Patio And Deck. Real Hardwood On The Main Floor And Second Floor In Every Principal Room. Pot Lights Through Out The Main Floor. New Vanities In The Second Floor Washrooms With Stone Countertops. Incredible Great Room/Rec Room In The Basement. Master Bedroom Oasis With His And Hers Closets. Great Sized Bedrooms And Incredible Natural Light In This Home. Great Location Located Near Schools, Community Centers, Shopping, Transit, Amenities And Much More.
Property Features
- Date Listed: Wednesday, May 08, 2024
- Virtual Tour: View Virtual Tour for 1488 Warbler Road
- City: Oakville
- Neighborhood: West Oak Trails
- Full Address: 1488 Warbler Road, Oakville, L6M 3Z7, Ontario, Canada
- Living Room: Hardwood Floor, Fireplace, Open Concept
- Kitchen: Granite Counter, Stainless Steel Appl, Sliding Doors
- Listing Brokerage: Berkshire Hathaway Homeservices Toronto Realty - Disclaimer: The information contained in this listing has not been verified by Berkshire Hathaway Homeservices Toronto Realty and should be verified by the buyer.


