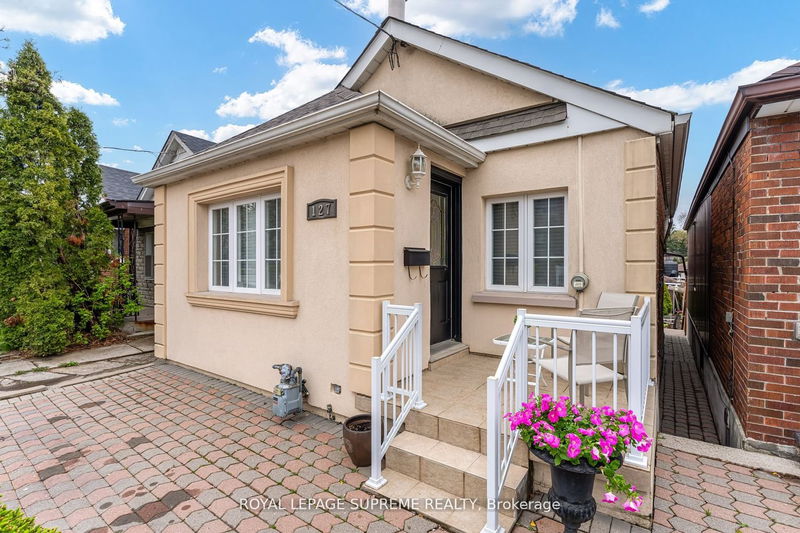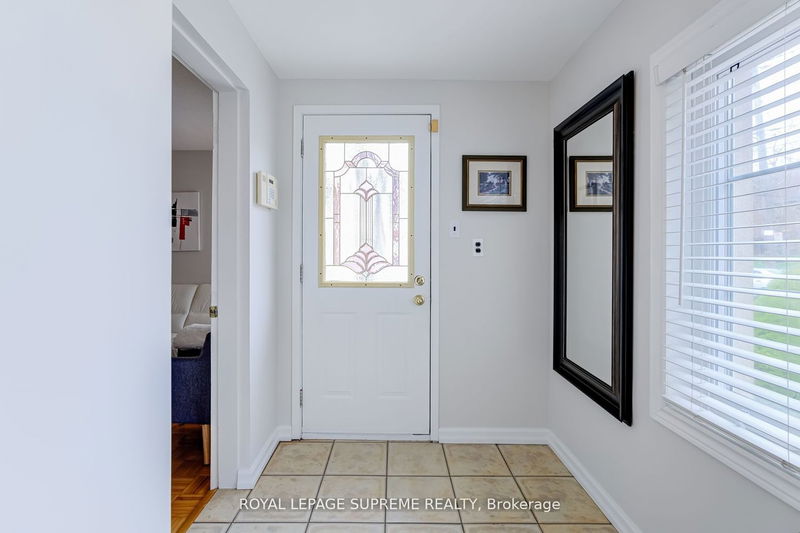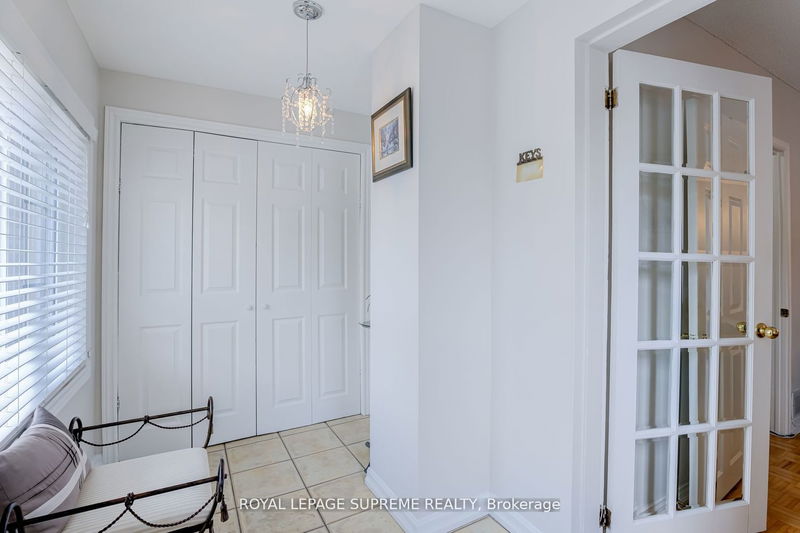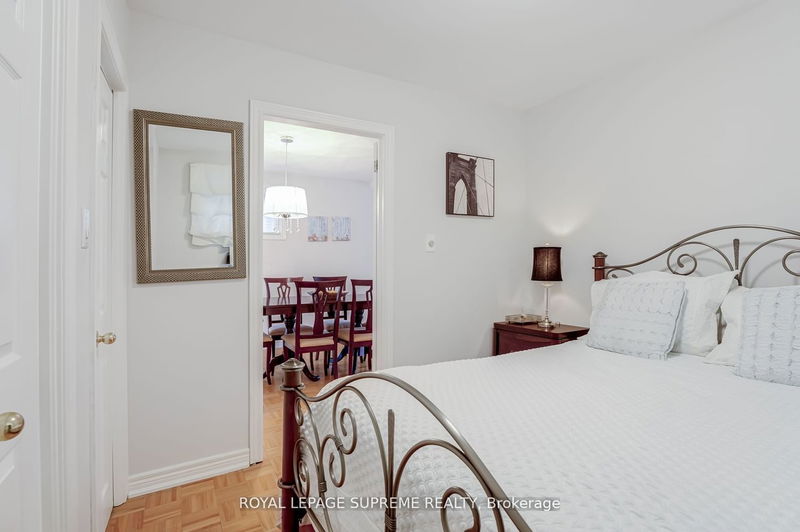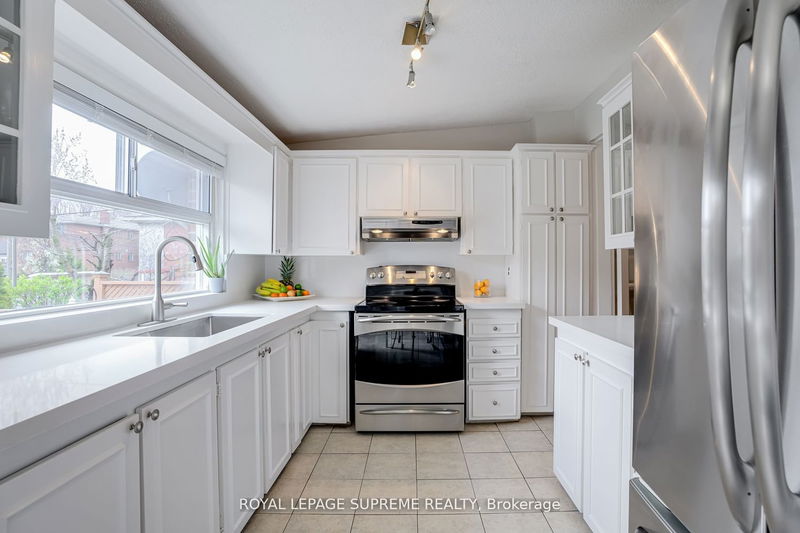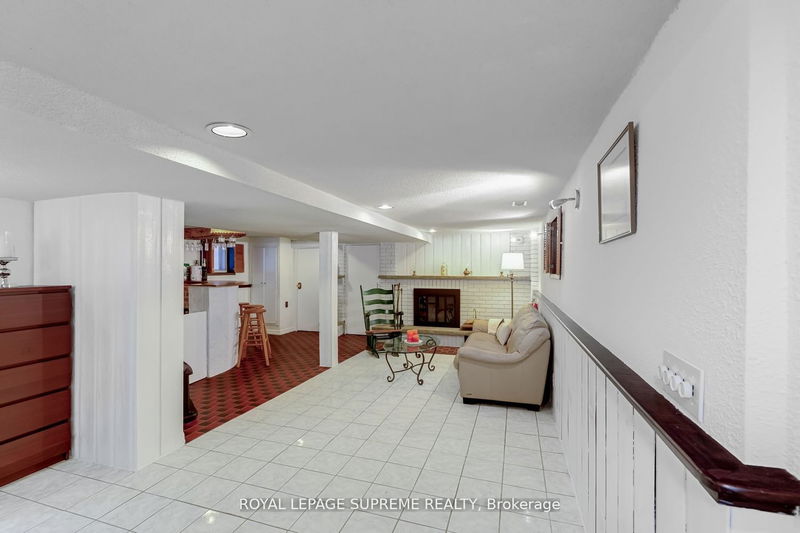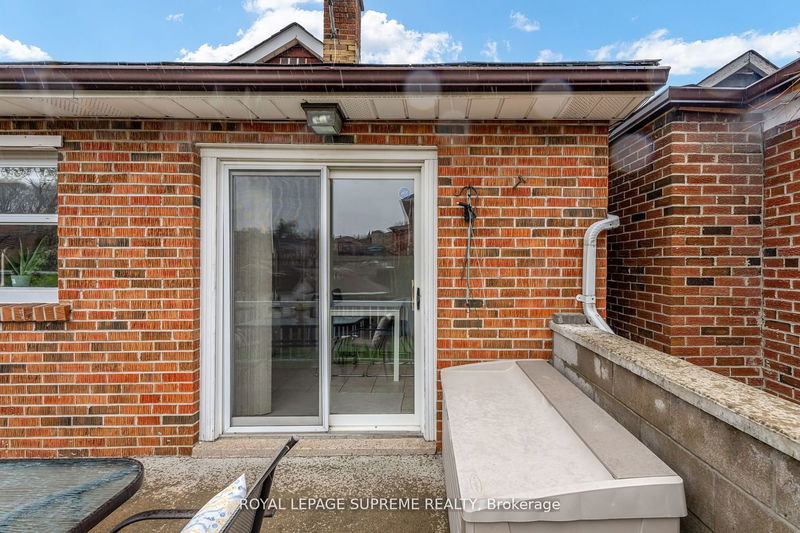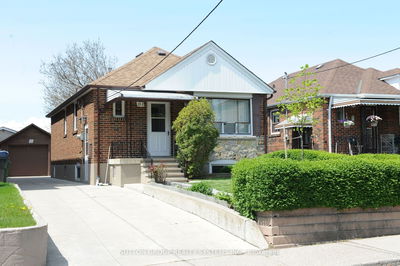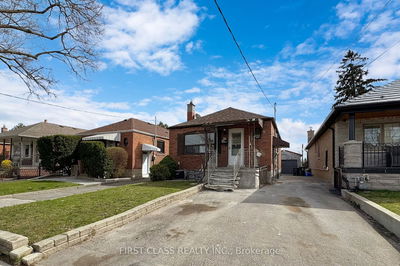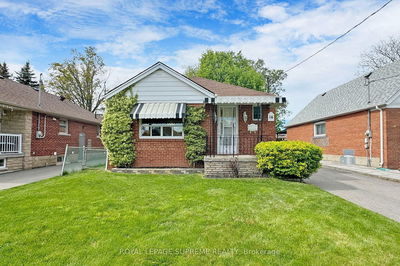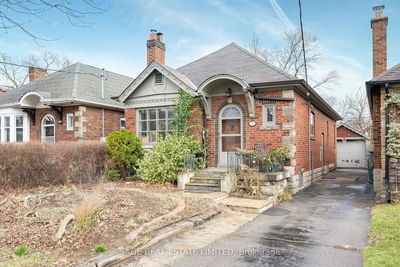As you step inside this sun filled bungalow, you're greeted by an inviting enclosed foyer featuring ample natural light from the large window. Main floor boasting an open concept main dining and living area, a bright eat-in kitchen with recently updated countertops, stainless steel appliances and a walkout to fully fenced manicured yard, a primary bedroom with 3 piece ensuite and a second bedroom. Downstairs, the finished basement provides additional living space, featuring a walkout to the backyard patio, a generously sized recreation room overlooking the living area with a wet bar, a full bath, complete with jacuzzi tub and laundry. Front Pad Legal Parking space. Conveniently located just steps away from the upcoming LRT, shops, restaurants, and parks.
Property Features
- Date Listed: Thursday, May 09, 2024
- City: Toronto
- Neighborhood: Caledonia-Fairbank
- Major Intersection: Eglinton Ave. W / Caledonia Rd
- Living Room: Combined W/Dining, Window, Open Concept
- Kitchen: W/O To Yard, Eat-In Kitchen, Stainless Steel Appl
- Living Room: Wet Bar, Window, Open Concept
- Listing Brokerage: Royal Lepage Supreme Realty - Disclaimer: The information contained in this listing has not been verified by Royal Lepage Supreme Realty and should be verified by the buyer.


