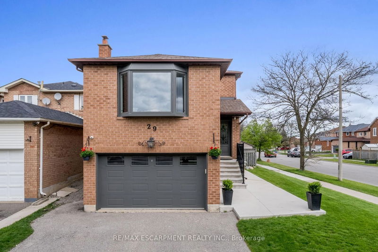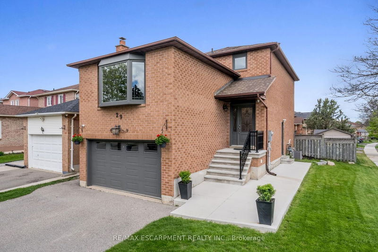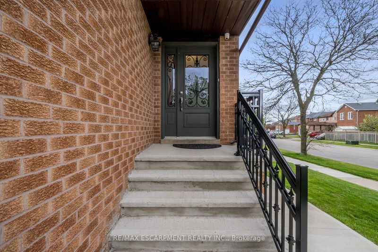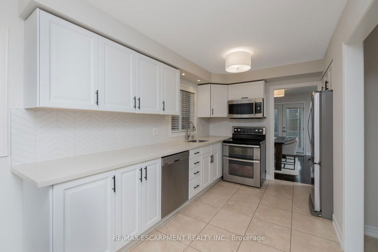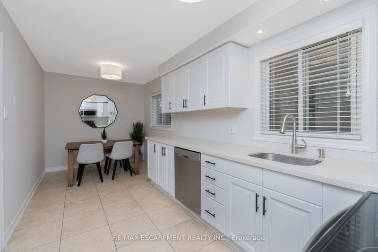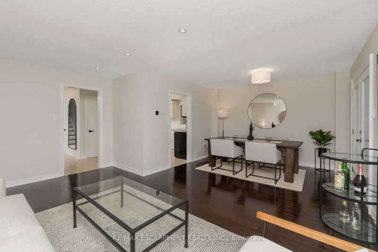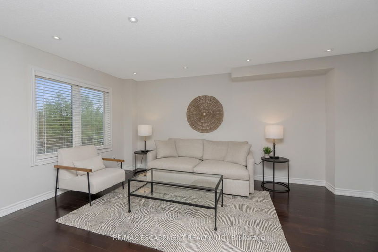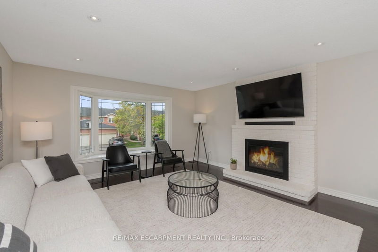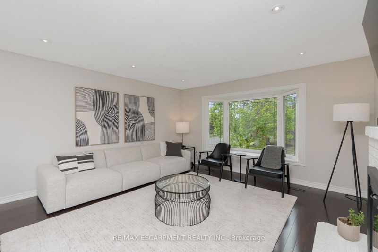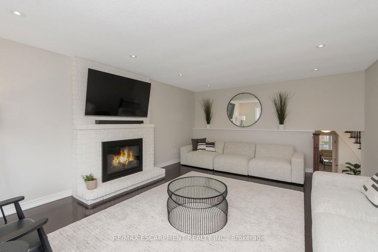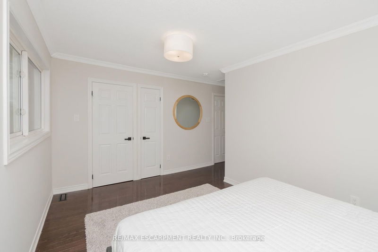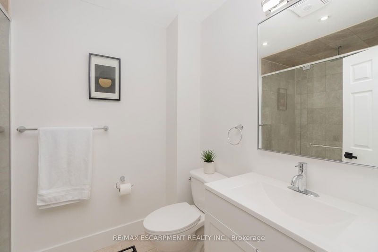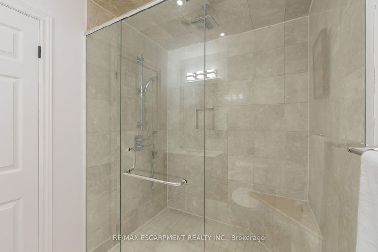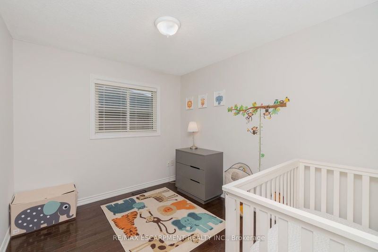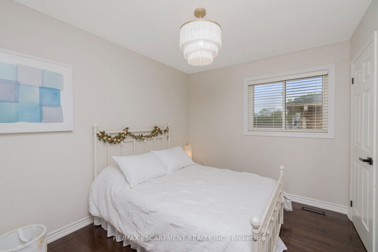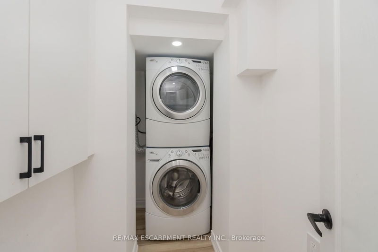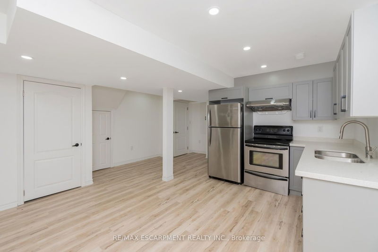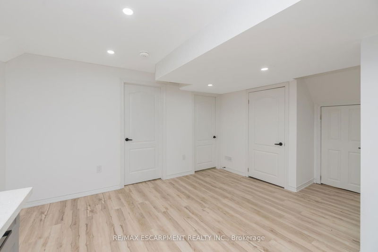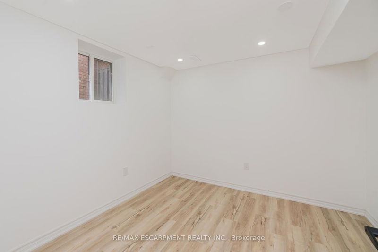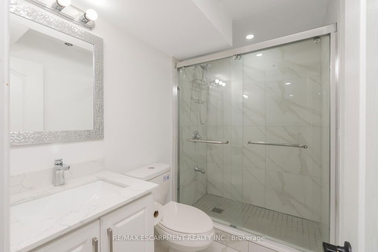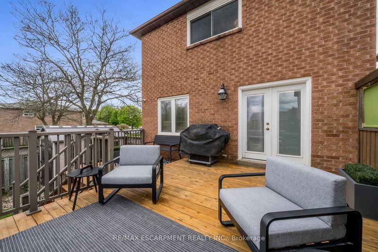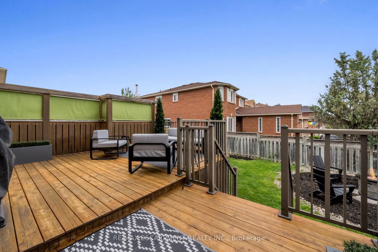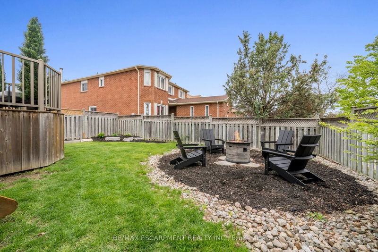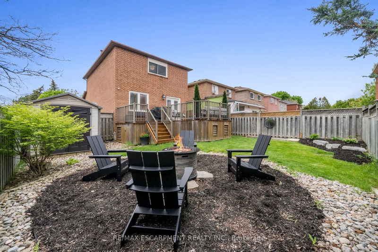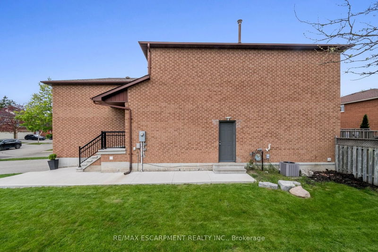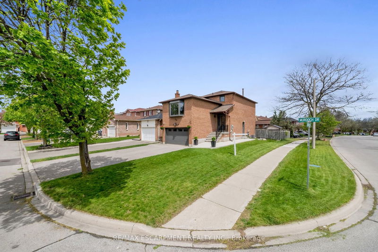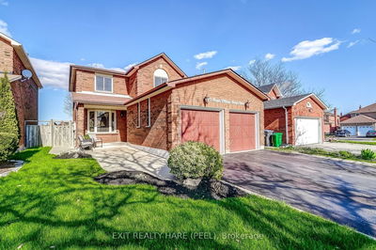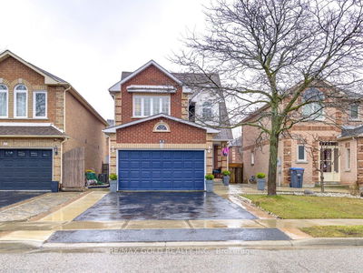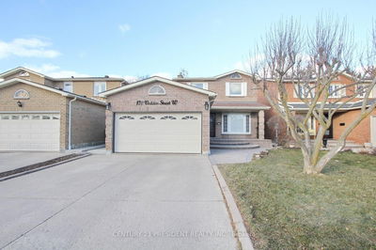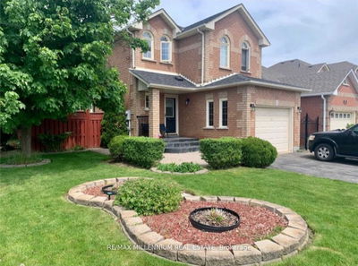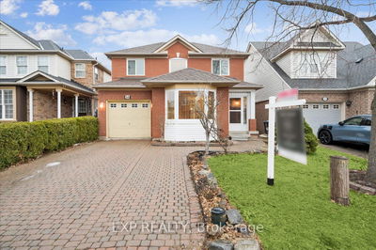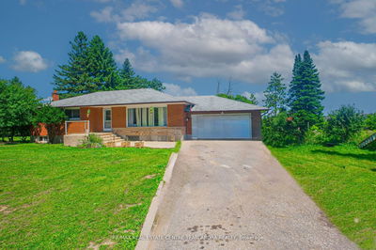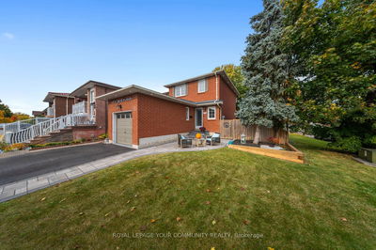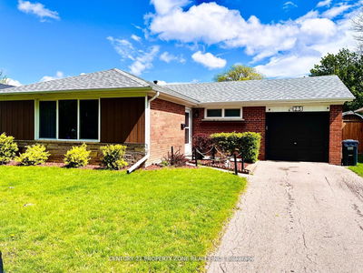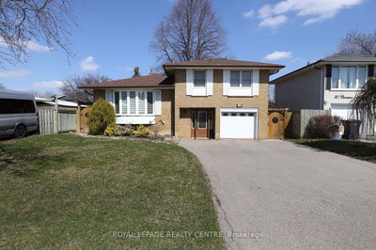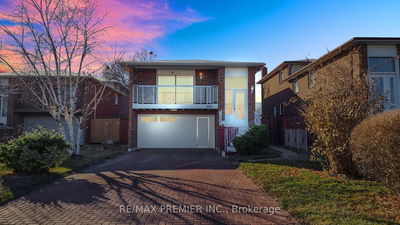Absolutely Stunning Executive Family Home Situated On A Premium Extra Wide Lot In Northwood Park Community. This Completely Updated 3+2 Bedrooms/4 Washrooms Open Concept Floor Plan Features An Abundance Of Natural Sunlight, Brilliant Hardwood Flooring Throughout, Custom Staircase, Elegant Lighting, Beautiful Chef's Eat-in Kitchen W/Stone Counters, Custom Backsplash, SS Appliances & Large Breakfast Area. Spacious Principal Living/Dining & Family Rooms Ideal For Growing Family! Upper Level Offers Master Retreat With Spa Inspired 3Pc Ensuite Including Custom Glass Shower & Large Walk-In Closet. 2 Additional Bedrooms With Large Closets/Windows & Gorgeous New Main Bath! Professionally Finished Lower Level Provides Legal 2 Bedroom Apartment With Vinyl Flooring, Custom Kitchen Including Stainless Steel Appliances, Chic New 3pc Bath, Front Load Washer & Dryer & Separate Side Entrance! Ideal Location To Schools, Transit, Parks/Trails, All Amenities & Highways. This Meticulously Maintained Home Exemplifies Pride Of Ownership At Its Finest & Is A Must See!
Property Features
- Date Listed: Thursday, May 09, 2024
- Virtual Tour: View Virtual Tour for 29 Murdoch Drive
- City: Brampton
- Neighborhood: Northwood Park
- Major Intersection: Chinguacousy/Flowertown
- Full Address: 29 Murdoch Drive, Brampton, L6X 3Y7, Ontario, Canada
- Living Room: Hardwood Floor, Pot Lights, O/Looks Backyard
- Kitchen: Modern Kitchen, Breakfast Area, Stainless Steel Appl
- Family Room: Hardwood Floor, Gas Fireplace, Bay Window
- Kitchen: Vinyl Floor, Stainless Steel Appl, Large Window
- Living Room: Vinyl Floor, Open Concept, Pot Lights
- Listing Brokerage: Re/Max Escarpment Realty Inc. - Disclaimer: The information contained in this listing has not been verified by Re/Max Escarpment Realty Inc. and should be verified by the buyer.

