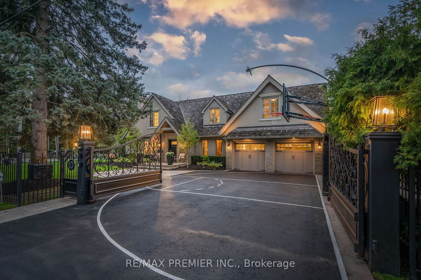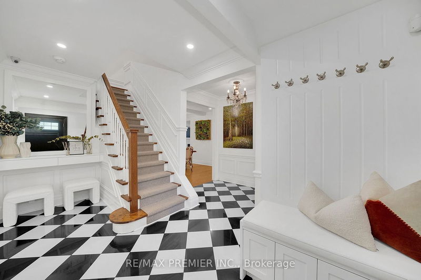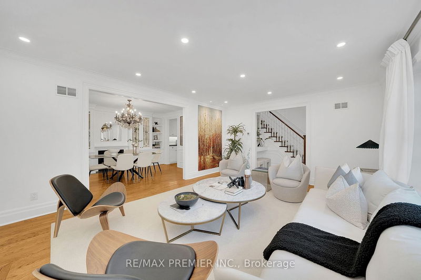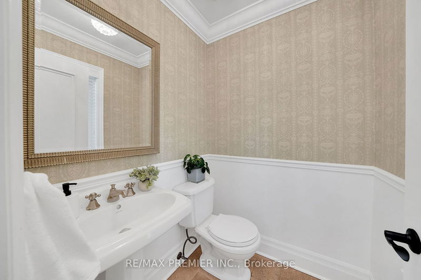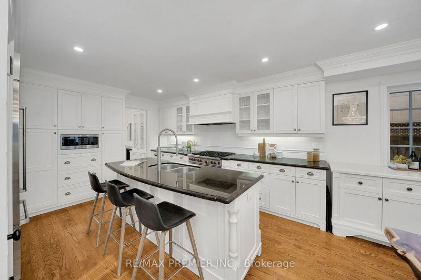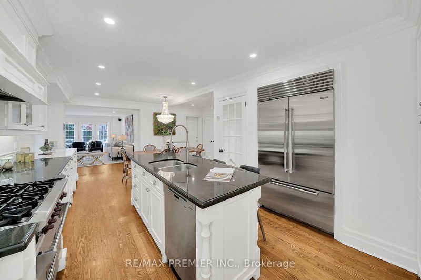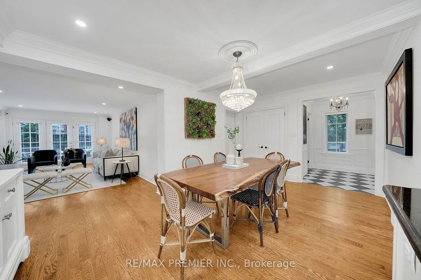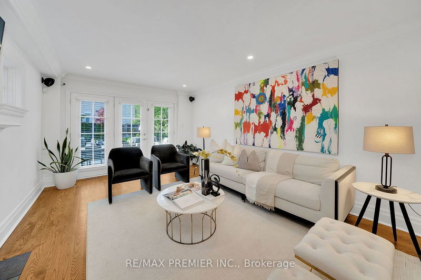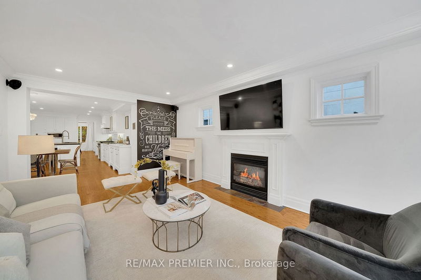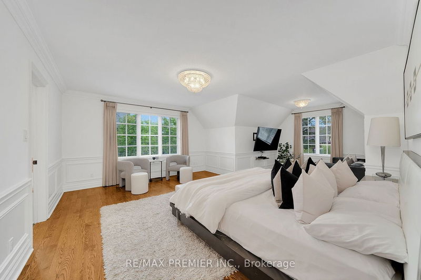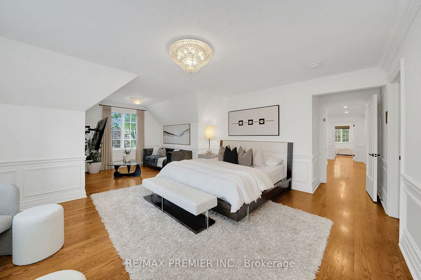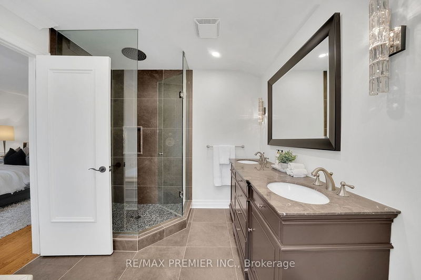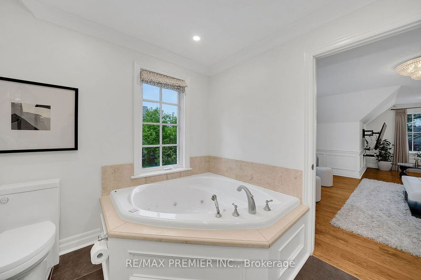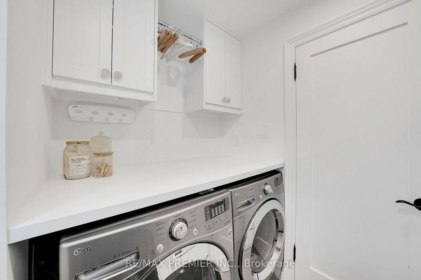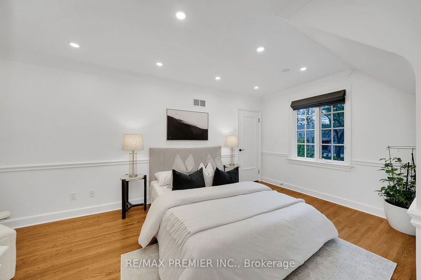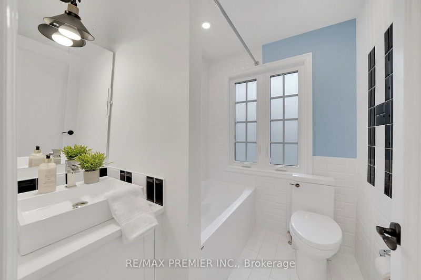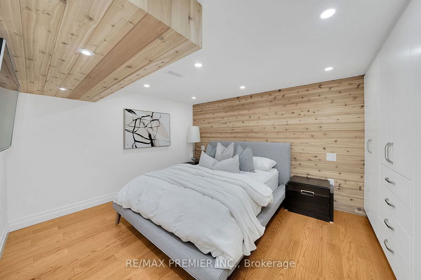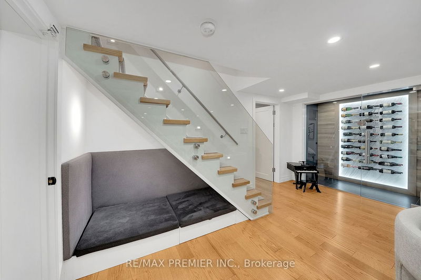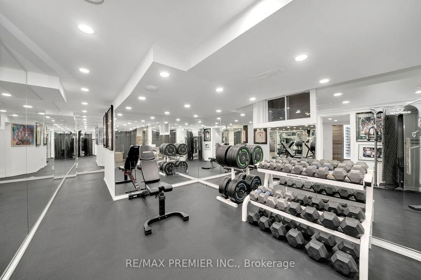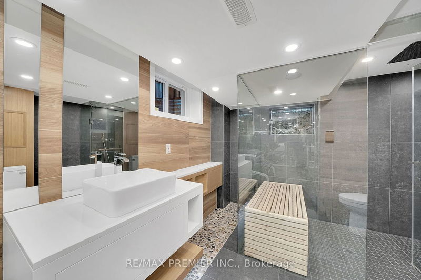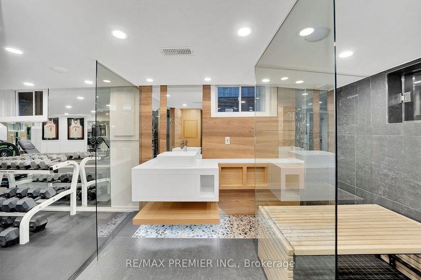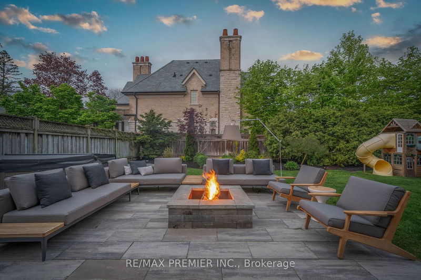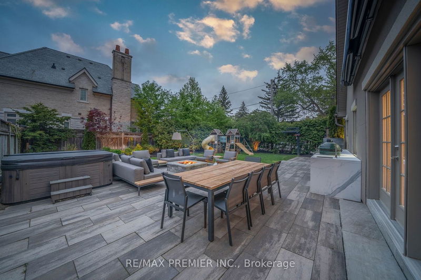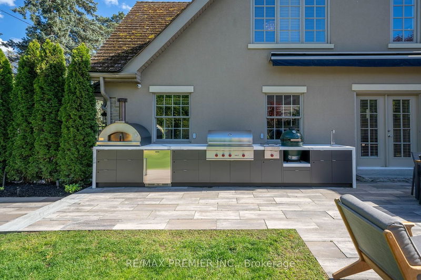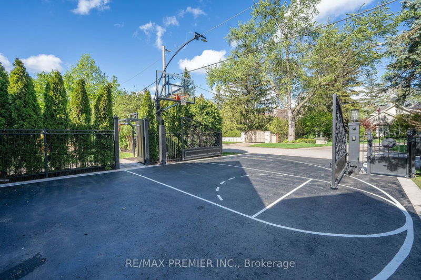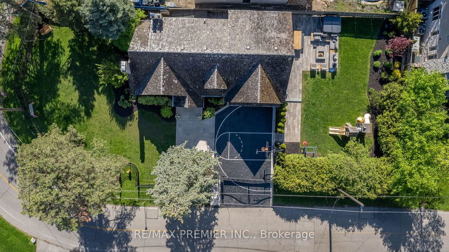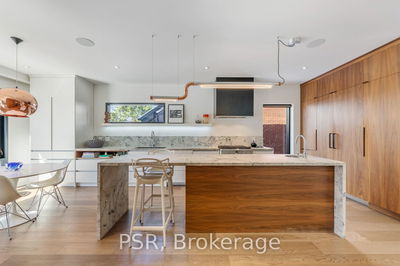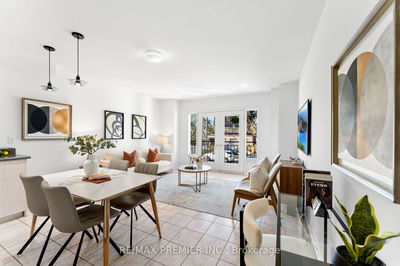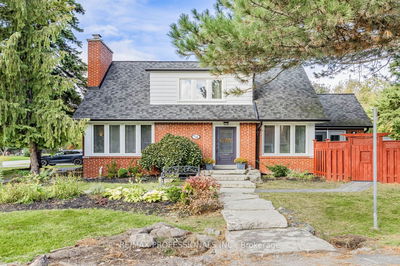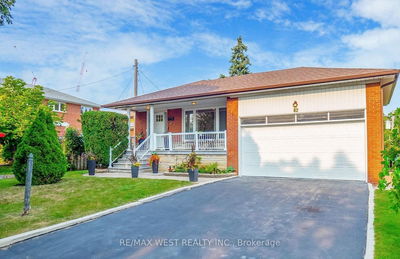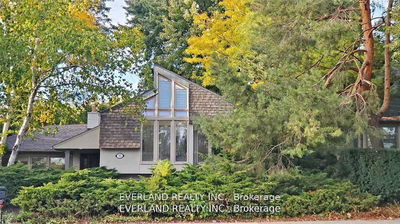What a fabulous opportunity to live the dream on one of Etobicoke's most affluent and sought after upscale streets surrounded by opulent multi-million dollar estates, newly crafted residences, nearby parks incl renown James Gardens famed for its botanical marvels, scenic walking trails & so much more. This freshly painted, clean & gleaming home is the perfect place for families & professionals to enjoy. Undeniable curb appeal welcomes you to the large principal rooms throughout, welcoming living room/dining room, family room & chef's kitchen perfect for those who love to entertain with finesse. The large open concept family room with a cozy gas fireplace and an abundance of sunlight features a walk-out to the private fenced & treed outside oasis boasting beautiful perennial gardens, meticulous grounds, custom stone patio, seating area, hot tub, fire pit, outdoor kitchen, playset, adult workout gym, basketball court & tire swing. No sidewalks. This one will not last!
Property Features
- Date Listed: Friday, May 10, 2024
- Virtual Tour: View Virtual Tour for 10 Edgehill Road
- City: Toronto
- Neighborhood: Edenbridge-Humber Valley
- Major Intersection: Royal York North of Dundas
- Full Address: 10 Edgehill Road, Toronto, M9A 4N3, Ontario, Canada
- Living Room: Hardwood Floor, Open Concept, Fireplace
- Kitchen: Renovated, Centre Island, Granite Counter
- Family Room: Hardwood Floor, Gas Fireplace, W/O To Patio
- Listing Brokerage: Re/Max Premier Inc. - Disclaimer: The information contained in this listing has not been verified by Re/Max Premier Inc. and should be verified by the buyer.

