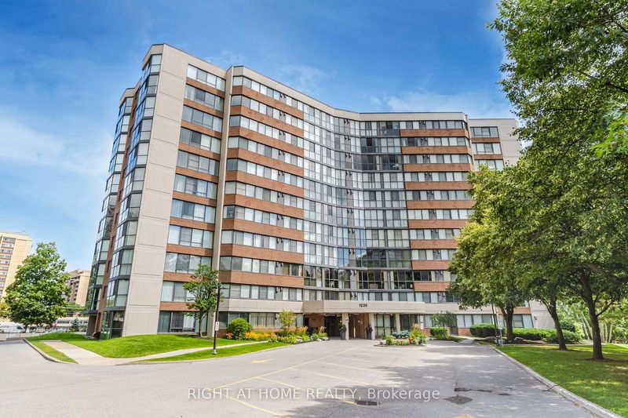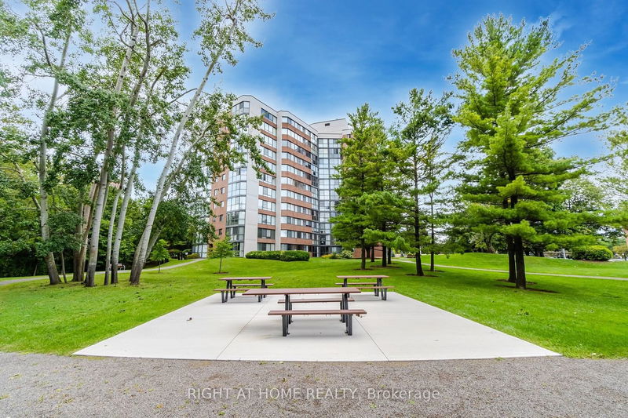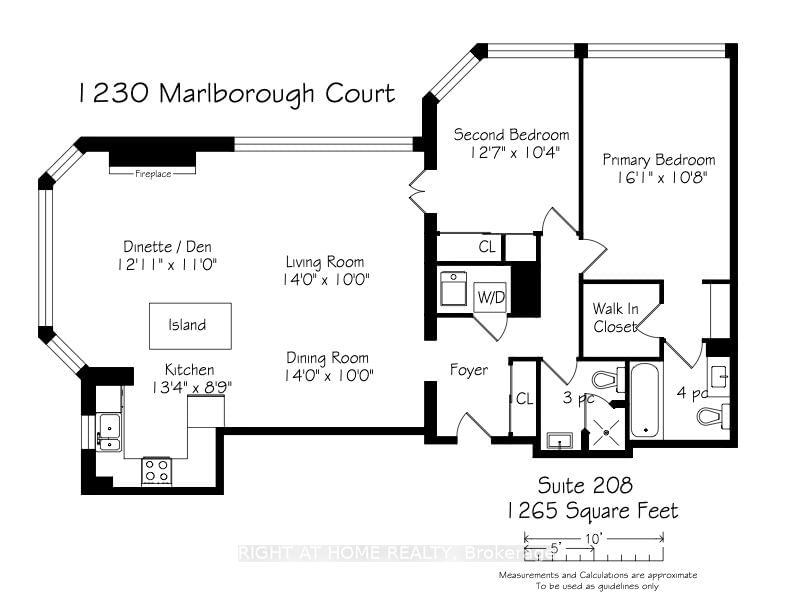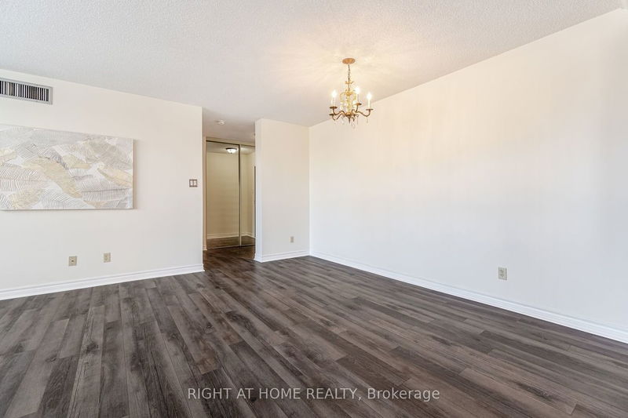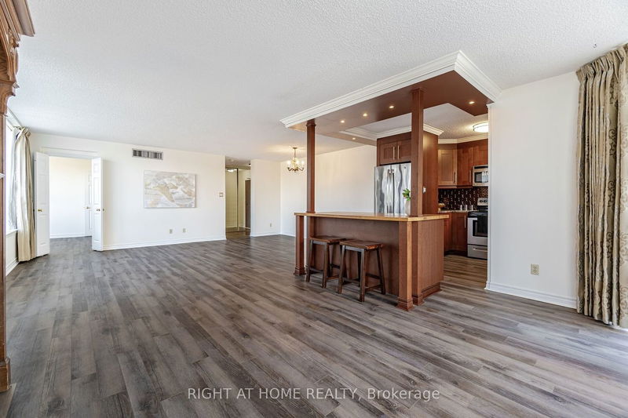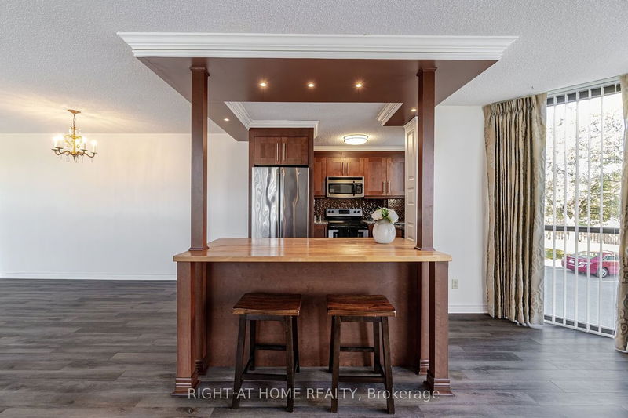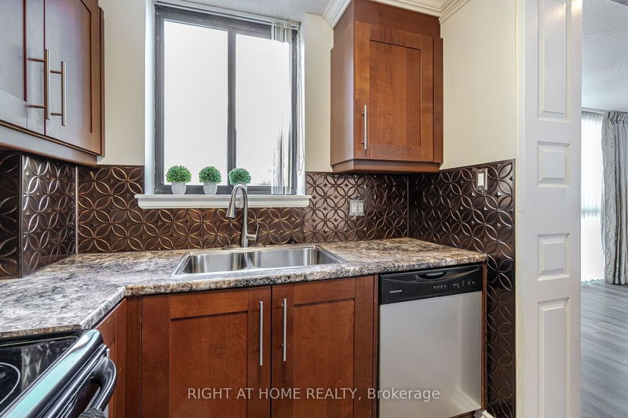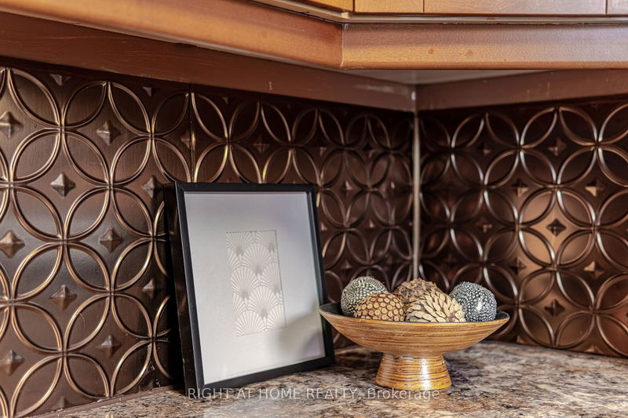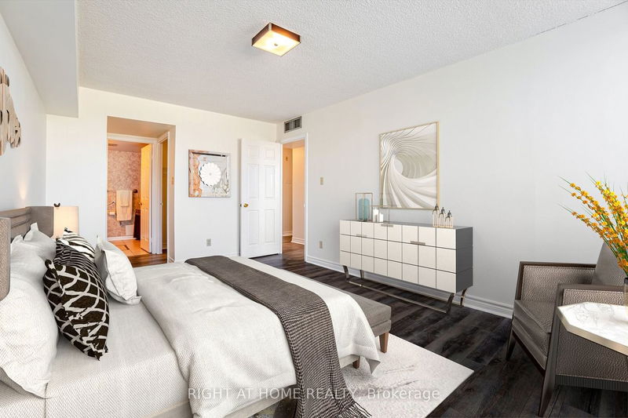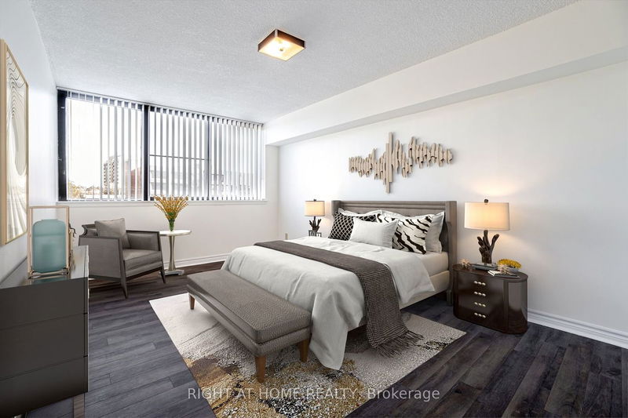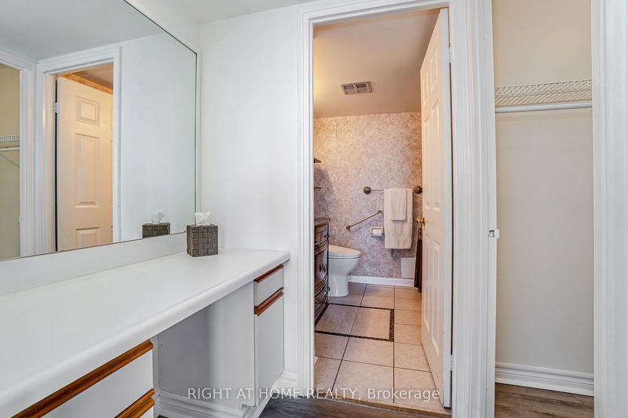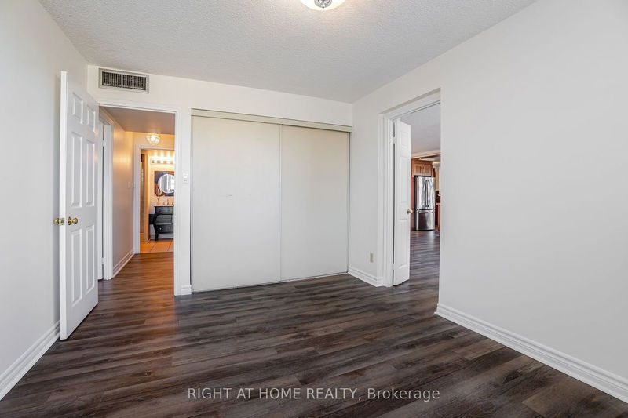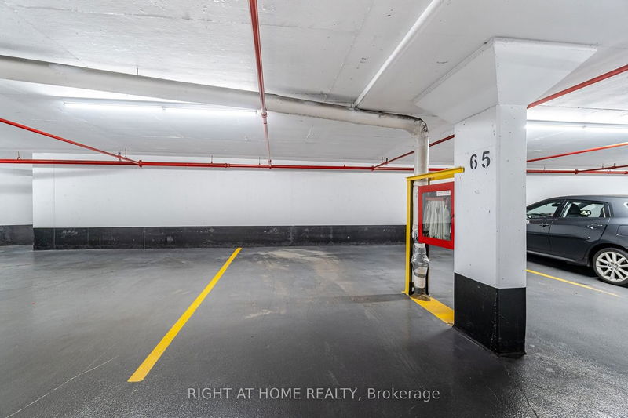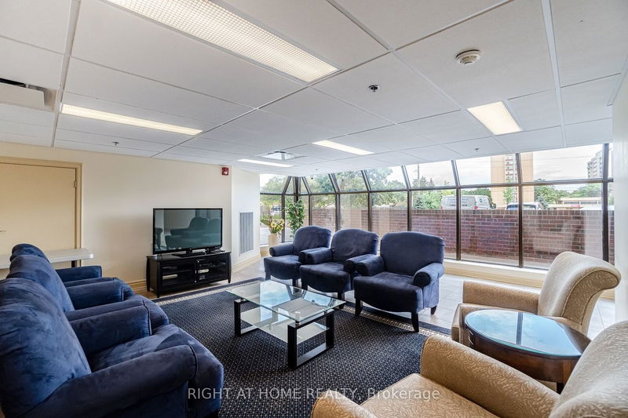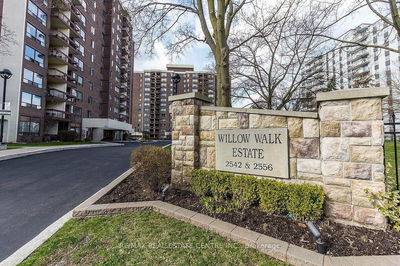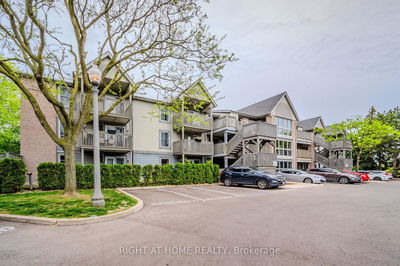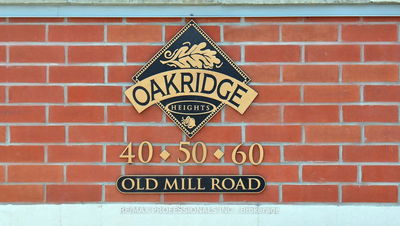Move-in ready Empress model featuring 1269 sq ft of spacious condo living w/ a premium parking spot, steps to the entrance. Plenty of interior room to spread out, and no need to worry if your furniture will fit. Quiet cul-de-sac, this location is perfect for an investor, young family, college student or downsizer. Walk to McCraney Valley trails, highly rated schools, transit, Sheridan College, Oakville Place Shopping Mall, medical services & restaurants. Recently professionally painted & cleaned. Open-concept principal rooms w/great flow & energy. Large kitchen w/centre island & storage. Primary bdrm can fit a full furniture suite w/wall-to-wall windows, a 4-piece ensuite, & walk-thru closet. 2nd bdrm doubles as a den or office. Common spaces(lobby, elevators, hallways) have been recently updated. Other amenities include the Trafalgar Room, gym, & library. SOVEREIGN I is a dog-friendly building. Status Cert. will be made available.
Property Features
- Date Listed: Wednesday, May 15, 2024
- Virtual Tour: View Virtual Tour for 208-1230 Marlborough Court
- City: Oakville
- Neighborhood: College Park
- Full Address: 208-1230 Marlborough Court, Oakville, L6H 3K6, Ontario, Canada
- Living Room: Laminate, Large Window, O/Looks Dining
- Kitchen: Laminate, Centre Island, Stainless Steel Appl
- Listing Brokerage: Right At Home Realty - Disclaimer: The information contained in this listing has not been verified by Right At Home Realty and should be verified by the buyer.


