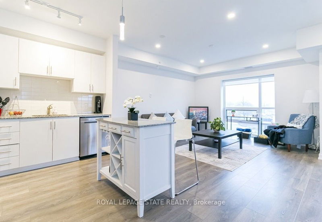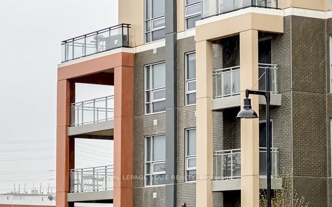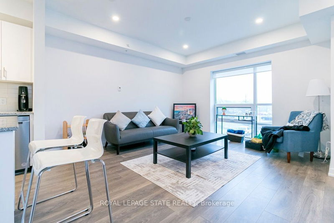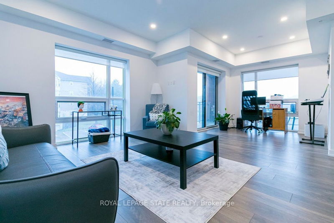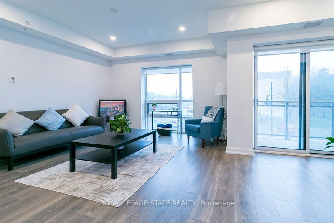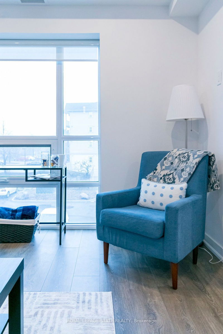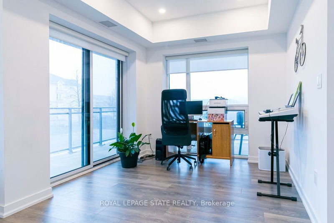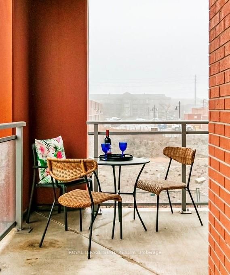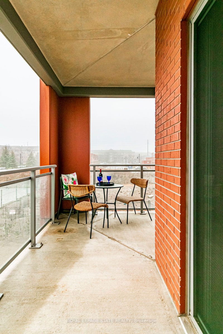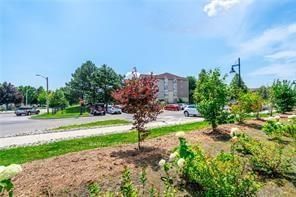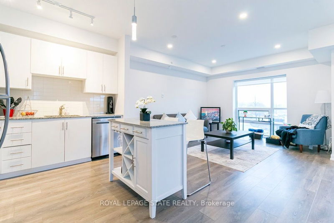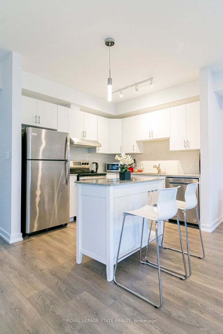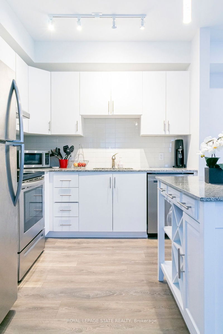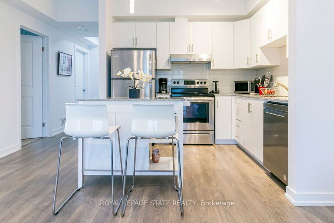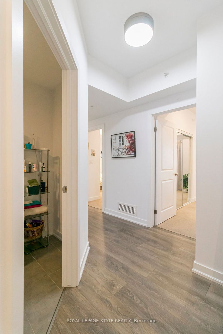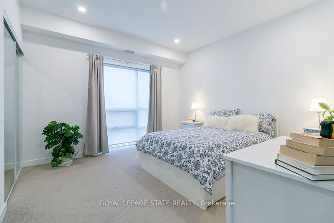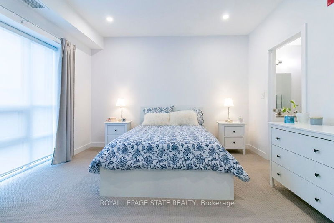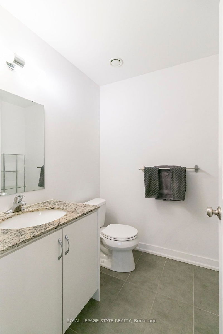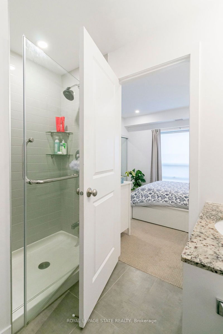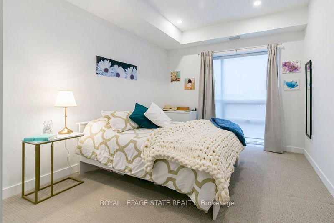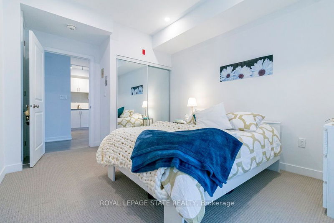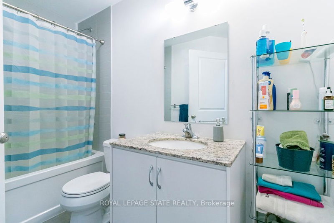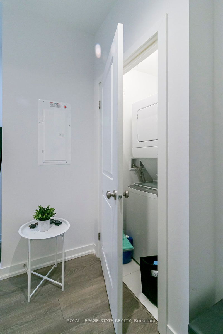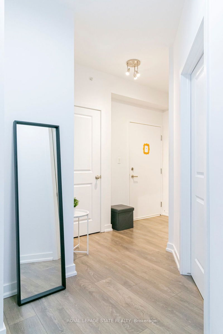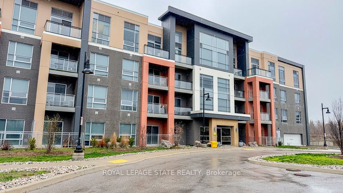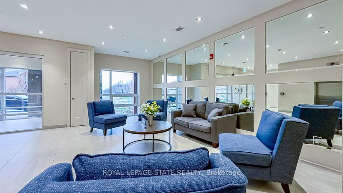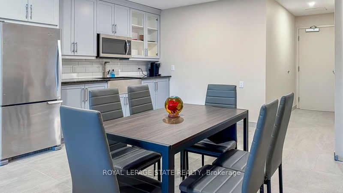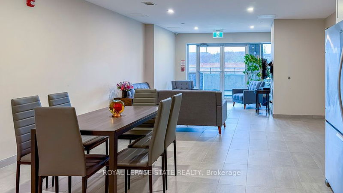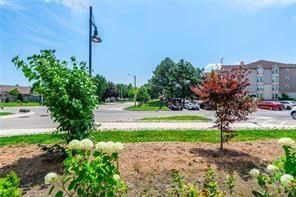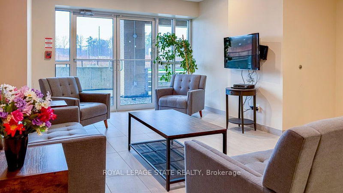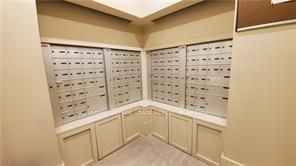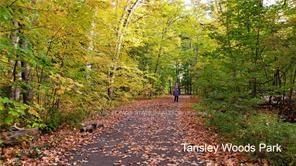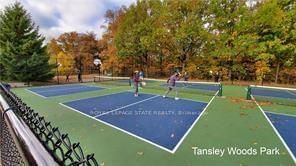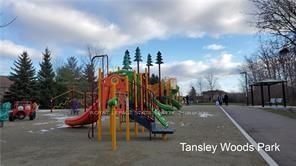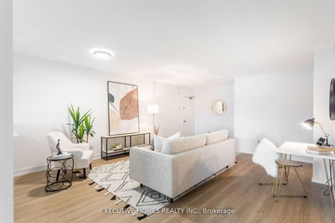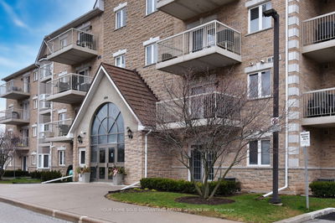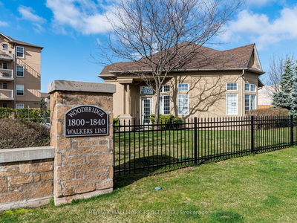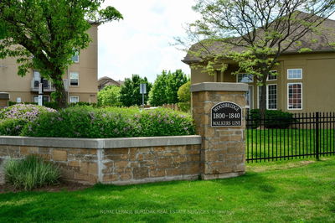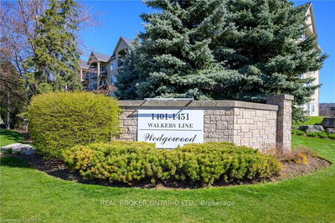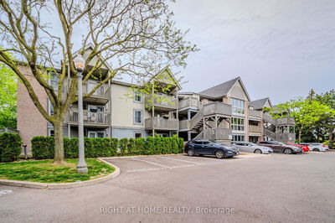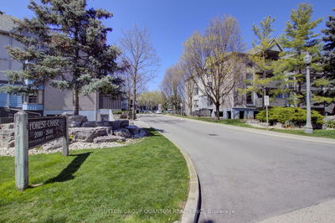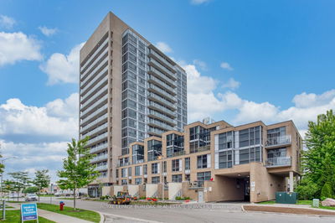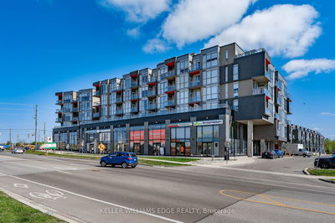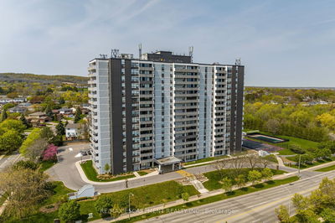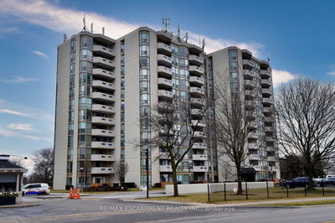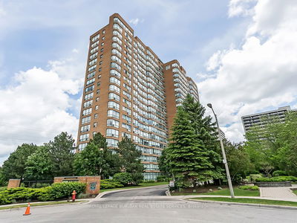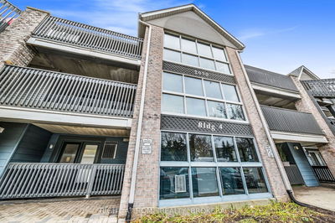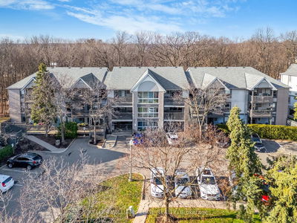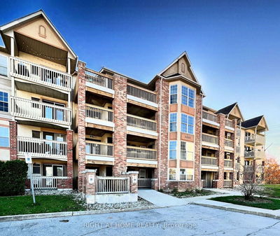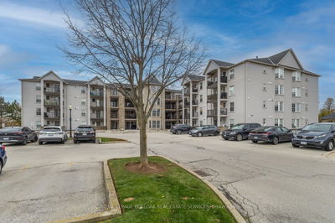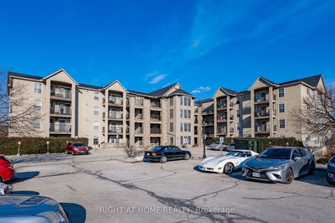Welcome to Park City Condos! This exceptional 2-bedroom, 2-full bath corner unit spans 1,064 sq. ft. and boasts rare upgrades and features. Tall windows flood the living and dining areas with natural light. The contemporary kitchen features granite countertops, built-in stainless-steel appliances, a stylish backsplash, and upgraded fixtures. The movable island with pendant lighting adds functionality and ambiance. Enjoy upgraded flooring throughout, spacious bedrooms with large windows and ample closet space. The primary bedroom impresses with double mirrored closets and a sleek 3-piece ensuite with a large walk-in shower. An additional 4-piece bath and in-suite laundry add convenience. The expansive L-shaped balcony is perfect for relaxation and entertaining. This eco-friendly unit is equipped with geothermal heating, cooling, and water, all covered by condo fees. This unit includes 1 underground parking spot and 1 locker (both owned), amenities such as a party room with a kitchen, bike storage, and more. Located minutes from highways, GO and bus transit, schools, golf courses, conservation areas, and downtown. Prepare to be captivated by this stunning condo! Shows ++
Property Features
- Date Listed: Monday, June 03, 2024
- Virtual Tour: View Virtual Tour for 209-4040 Upper MIddle Road
- City: Burlington
- Neighborhood: Tansley
- Full Address: 209-4040 Upper MIddle Road, Burlington, L7M 0H2, Ontario, Canada
- Kitchen: B/I Appliances, Granite Counter, O/Looks Living
- Living Room: O/Looks Dining, Laminate, L-Shaped Room
- Listing Brokerage: Royal Lepage State Realty - Disclaimer: The information contained in this listing has not been verified by Royal Lepage State Realty and should be verified by the buyer.

