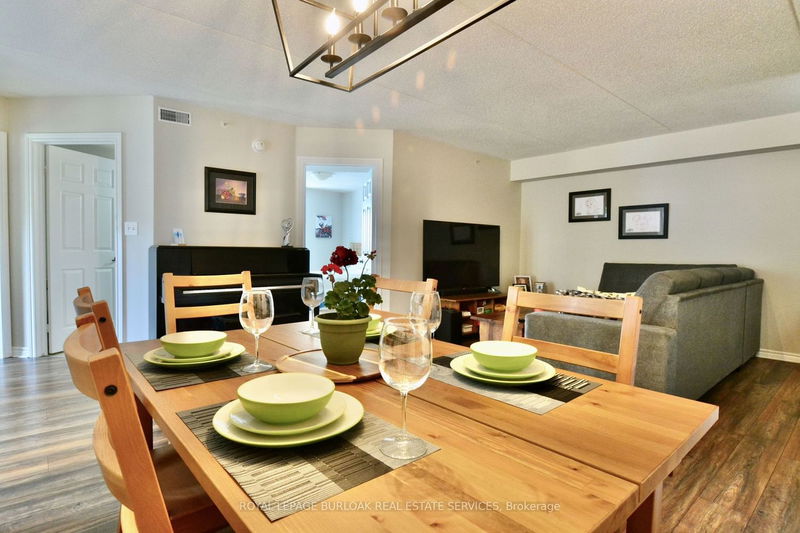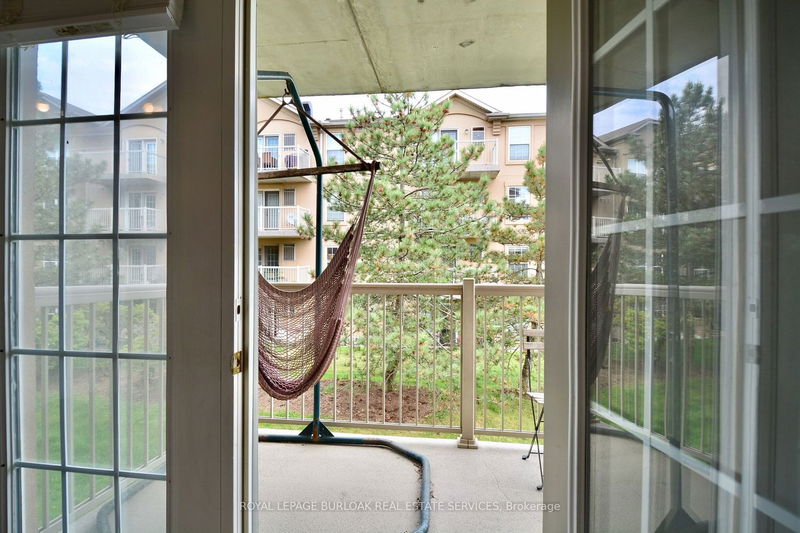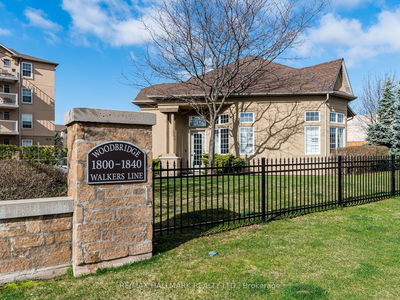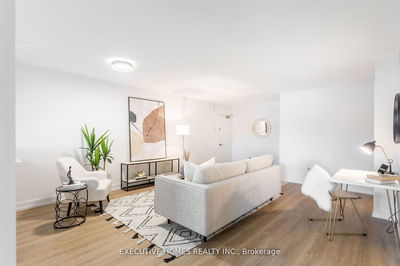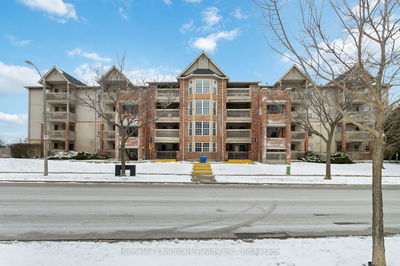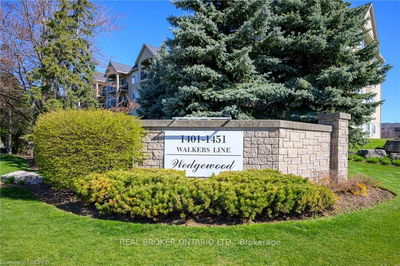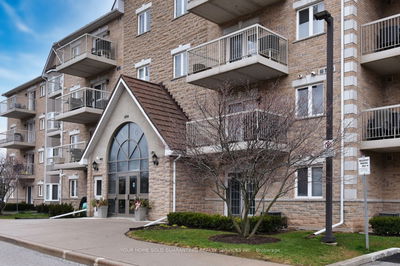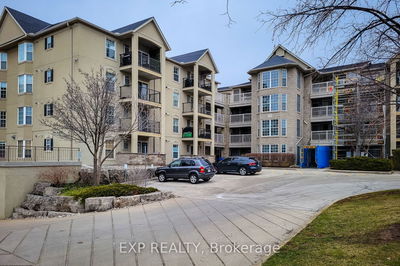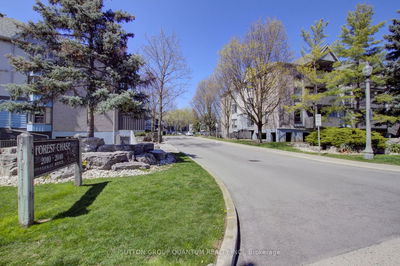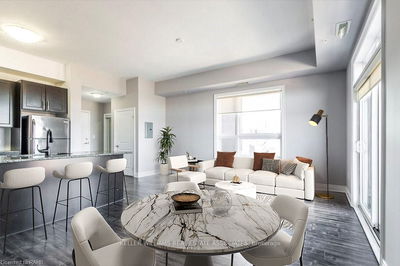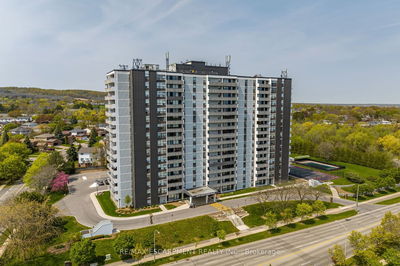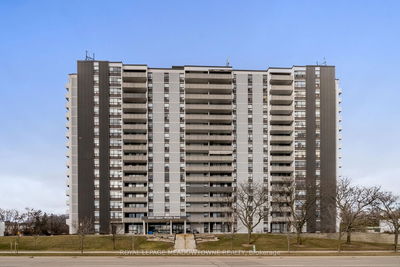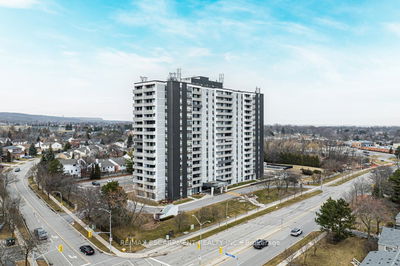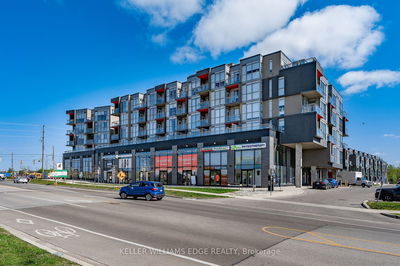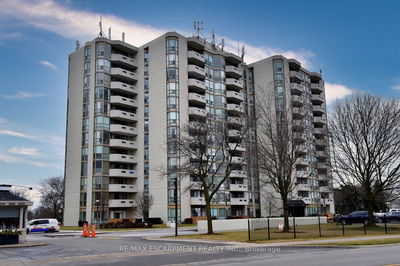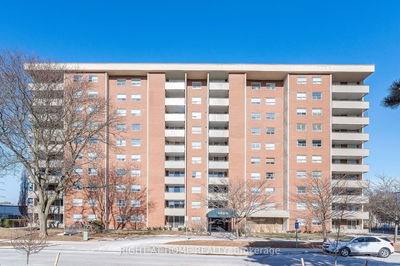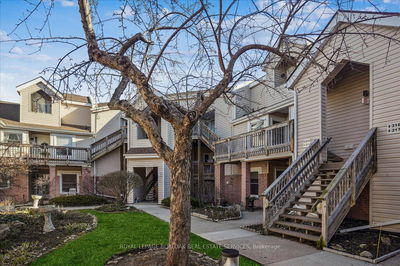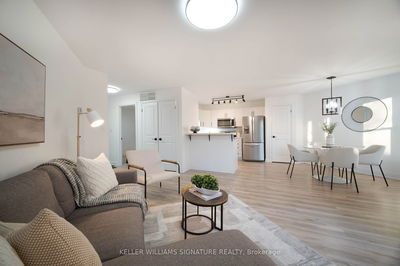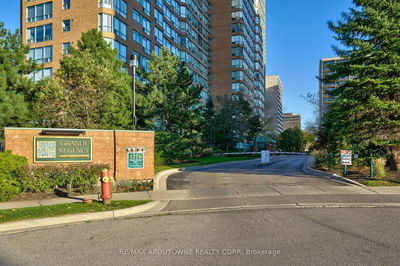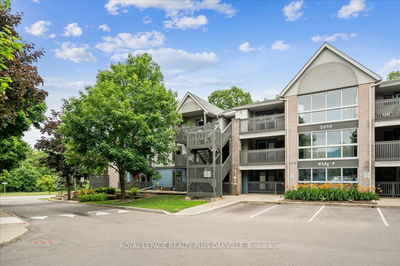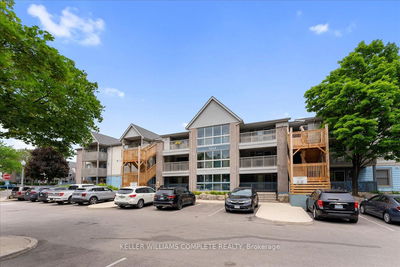Still affordable 2 bedroom, 2 bathroom corner unit in well maintained Woodbridge Complex. Spacious open concept floor plan - 1013 square feet. Practical engineered flooring throughout the living/dining area and into both bedrooms. The kitchen has newer quartz countertops, newer sink and faucet, ample cupboard space and a walkout to the large balcony. Both bedrooms are generously sized. Primary bedroom has a 4 piece ensuite and a double door closet. As a corner unit, it is filled with natural light from the oversized windows and glass doors to the balcony. In-suite laundry, 1 owned underground parking space (A29, by the door) and an exclusive locker (82). Great central location with Easy access to GO station,QEW & 407. Close to shopping and restaurants. Condo amenities include a clubhouse with exercise room, party room with kitchenette, meeting rooms and plenty of visitors parking.
Property Features
- Date Listed: Wednesday, May 22, 2024
- City: Burlington
- Neighborhood: Palmer
- Major Intersection: Walker's Line, South Of Upper Middle Road
- Full Address: 211-1810 Walker's Line, Burlington, L7M 4V3, Ontario, Canada
- Kitchen: Main
- Living Room: Main
- Listing Brokerage: Royal Lepage Burloak Real Estate Services - Disclaimer: The information contained in this listing has not been verified by Royal Lepage Burloak Real Estate Services and should be verified by the buyer.







