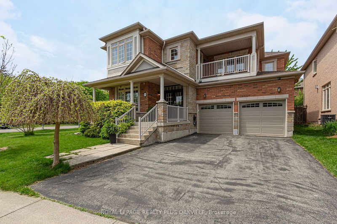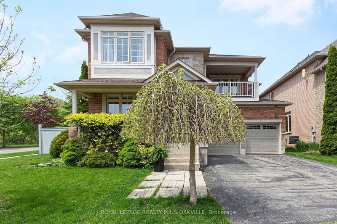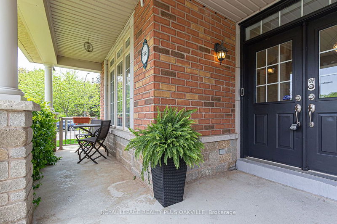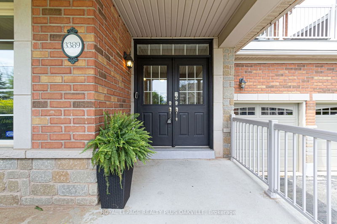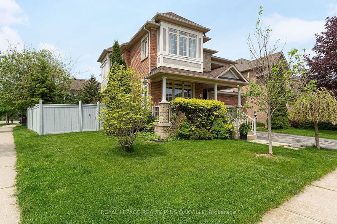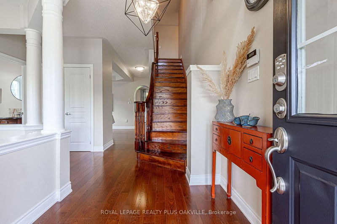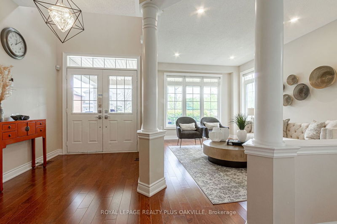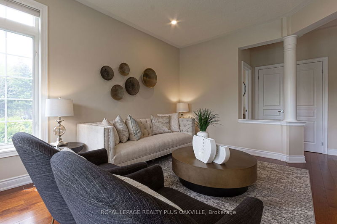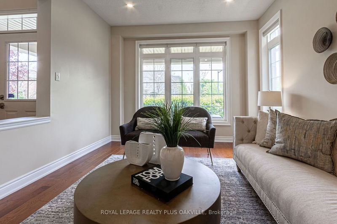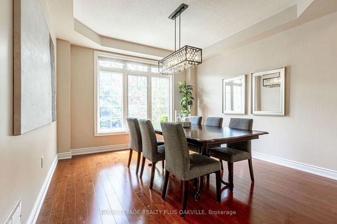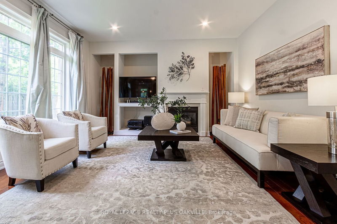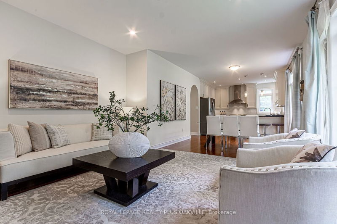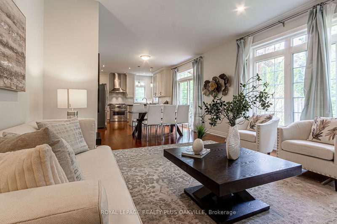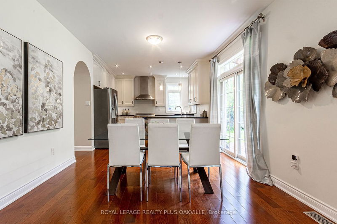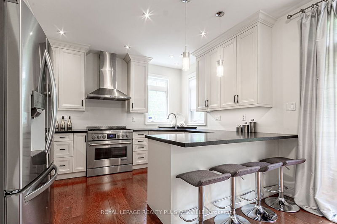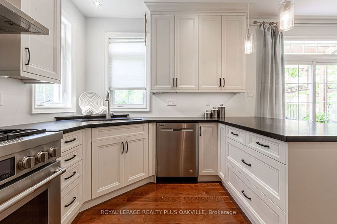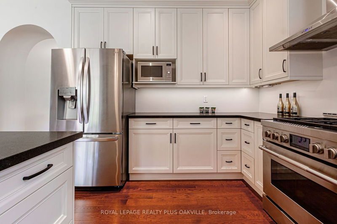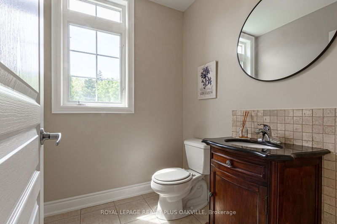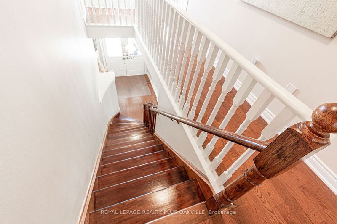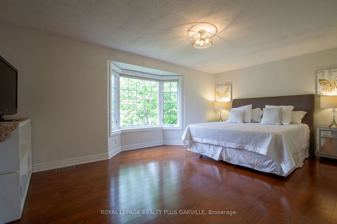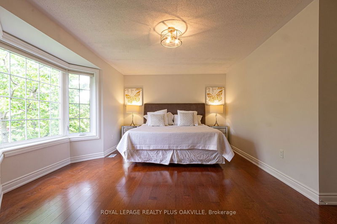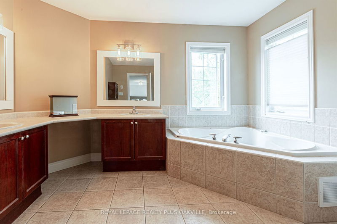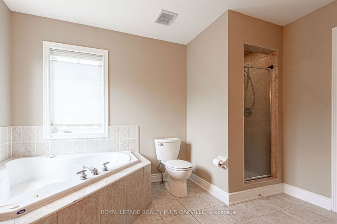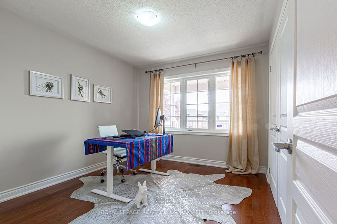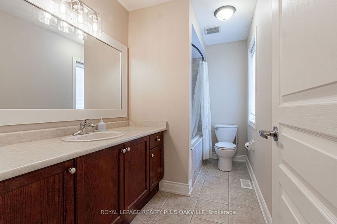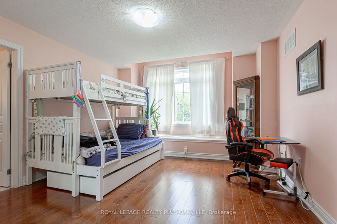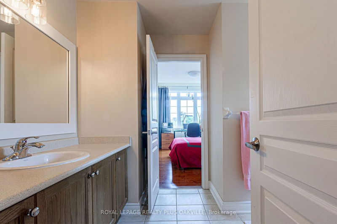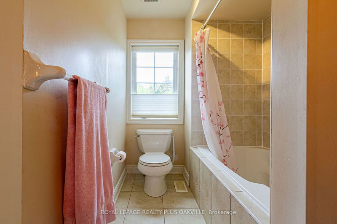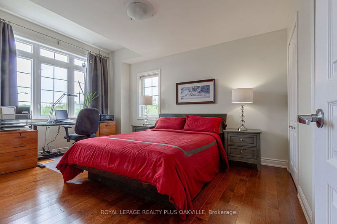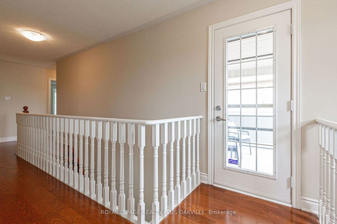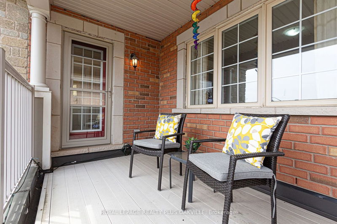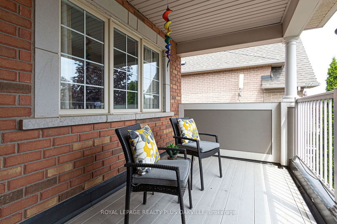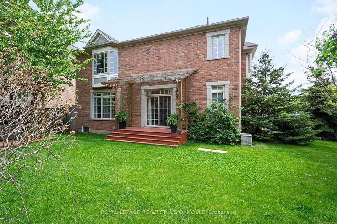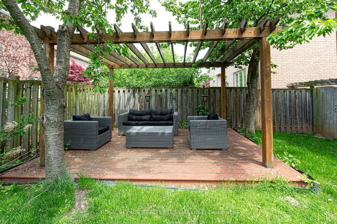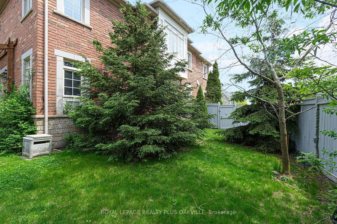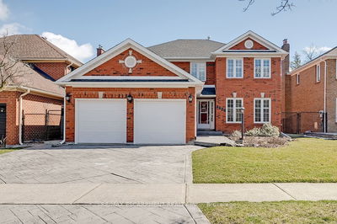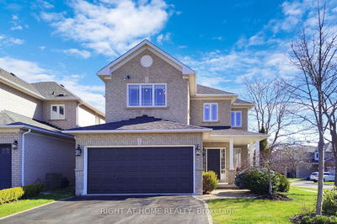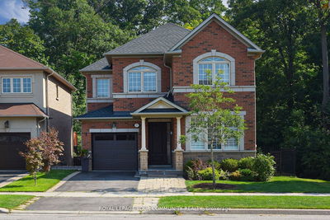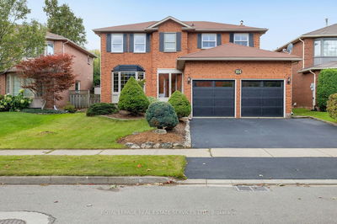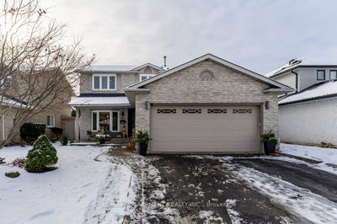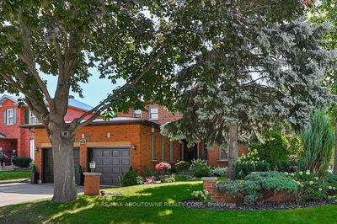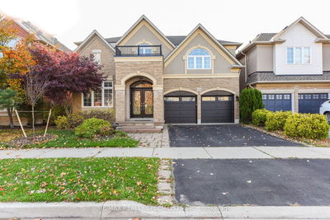Welcome to your family's new home in the desirable Lakeshore Woods neighborhood! This spacious 4-bedroom, 3.5-bathroom residence sits proudly on an oversized corner lot, offering ample space both indoors and out. Enjoy sitting under the covered front porch. Step inside to discover a bright and welcoming main floor, featuring a formal living room and separate dining room - perfect for hosting gatherings and special occasions. The heart of the home lies in the open-concept renovated eat-in kitchen and family room, where you can unwind by the fireplace or step outside to the backyard oasis. Hardwood floors grace the main rooms and halls on both floors, complemented by a hardwood staircase that adds an elegant touch. Upstairs, you'll find four generously sized bedrooms, each boasting plenty of closet space and large windows that flood the rooms with natural light. Step out onto the balcony off the hallway to enjoy your morning coffee or soak in the tranquil surroundings. The unspoiled basement awaits your personal touch, offering endless potential for additional living space or recreational areas. Outside, the L-shaped backyard beckons with mature gardens, trees, and a deck - perfect for entertaining or simply relaxing outdoors. Plus, with convenient access to parks, trails, a dog park, shops, highways, and the scenic waterfront of Bronte, you'll have everything you need right at your doorstep. Don't miss your chance to experience the best of Lakeshore Woods living - schedule your private showing today!
Property Features
- Date Listed: Wednesday, May 15, 2024
- Virtual Tour: View Virtual Tour for 3389 Springflower Way
- City: Oakville
- Neighborhood: Bronte West
- Major Intersection: Great Lakes Blvd/Springflower
- Full Address: 3389 Springflower Way, Oakville, L6L 6V1, Ontario, Canada
- Living Room: Main
- Family Room: Main
- Kitchen: Main
- Listing Brokerage: Royal Lepage Realty Plus Oakville - Disclaimer: The information contained in this listing has not been verified by Royal Lepage Realty Plus Oakville and should be verified by the buyer.

