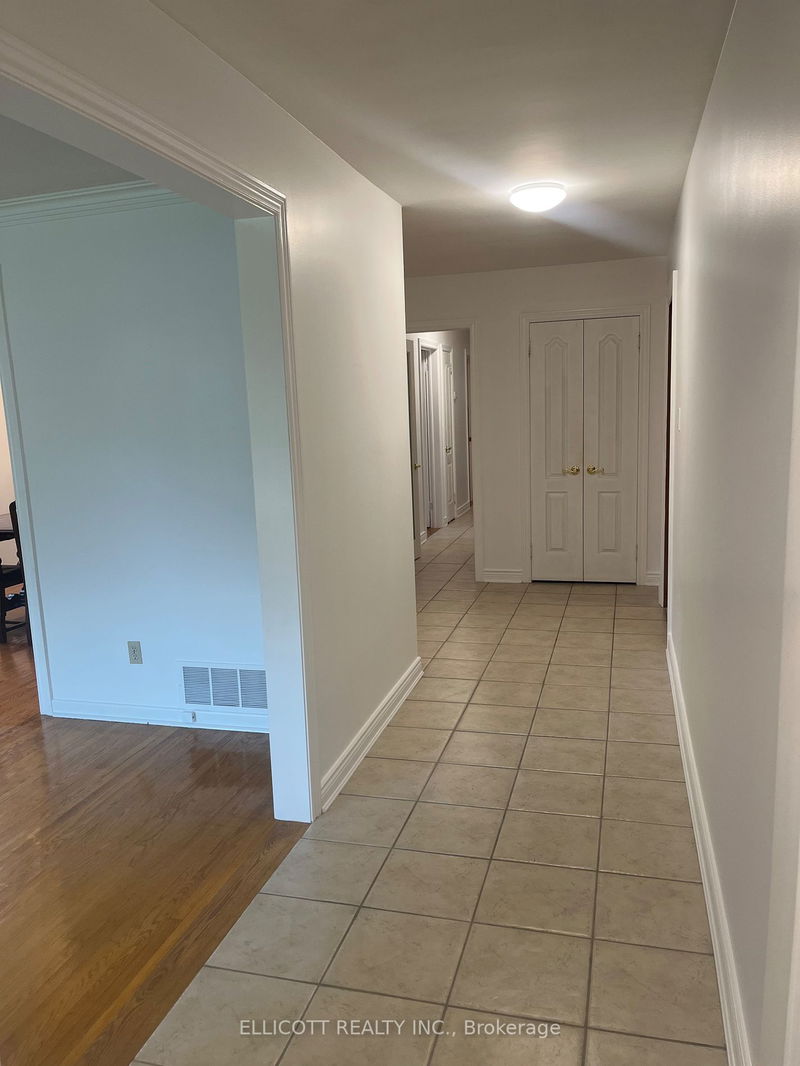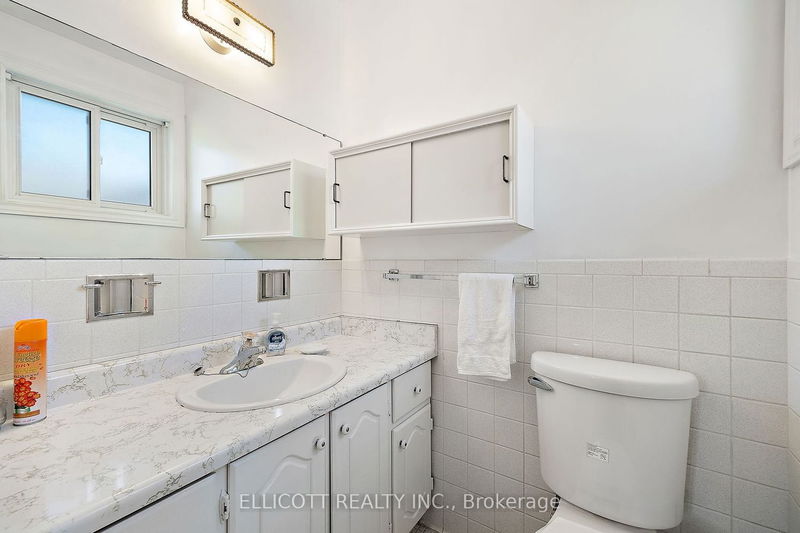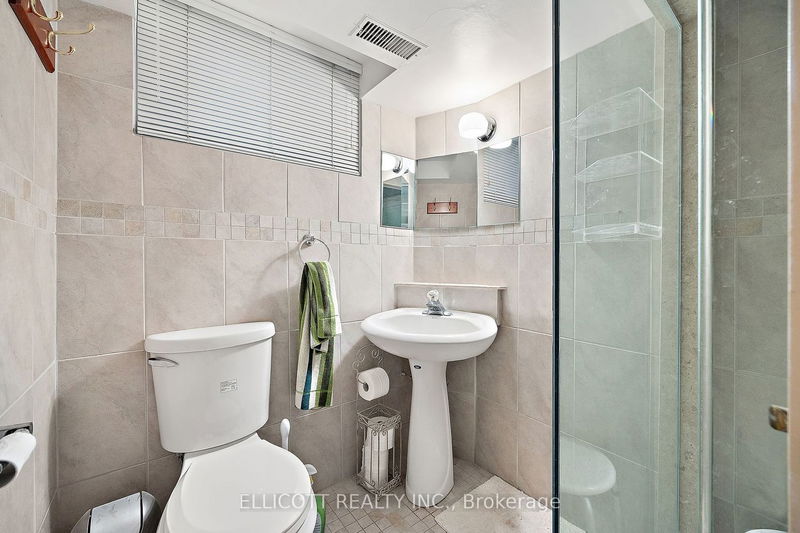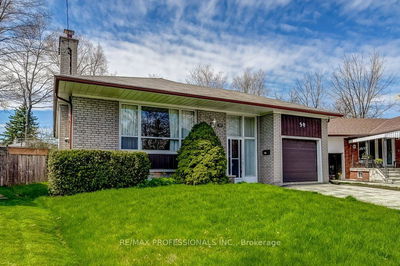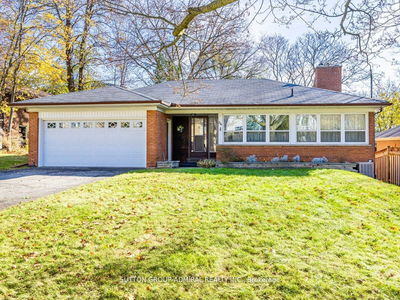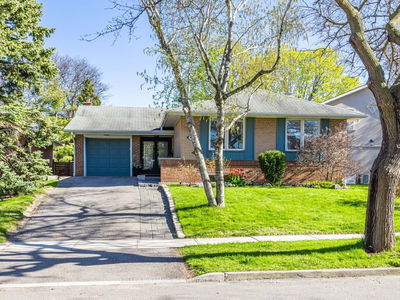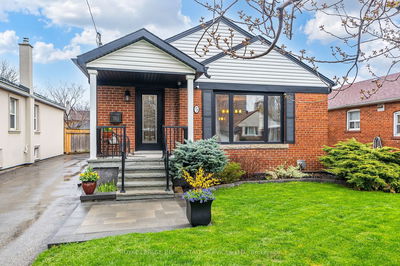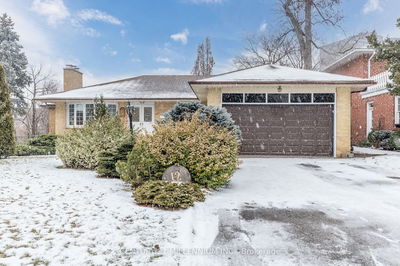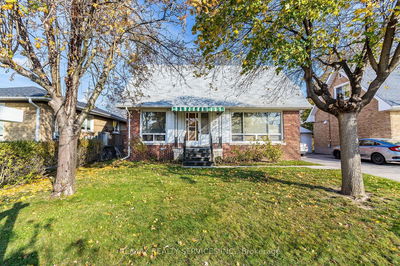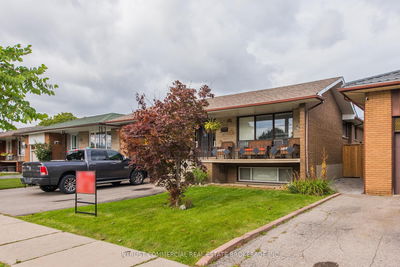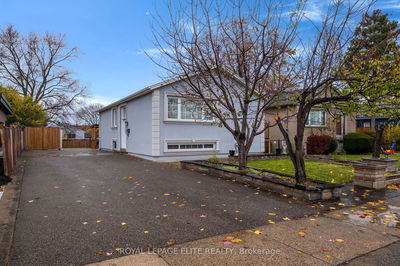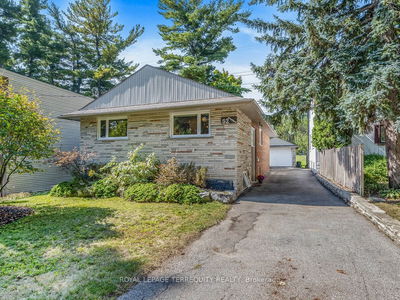This loving family home, well maintained, awaits a creative new owner to revive its spacious interiors. With a rare double car garage and an expansive 50' frontage lot facing west, there's ample potential for upgrades or a custom rebuild. Flooded with natural light, the home boasts original hardwood floors, updated HVAC & Windows. The kitchen overlooks the enclosed seasonal Room to the backyard. The home has 3 bedrooms, including a master with backyard views, and 3 bathrooms. Situated on a super quiet street amidst many new builds in the area, it offers peace and tranquillity. The basement includes a rec room, bar area, and extra space for an office or bedroom and a kitchen. All Brick Exterior. Located near parks, schools, and amenities in a family-friendly neighbourhood, this home offers endless possibilities in a prime location
Property Features
- Date Listed: Wednesday, May 15, 2024
- Virtual Tour: View Virtual Tour for 27 Woodbank Road
- City: Toronto
- Neighborhood: Islington-City Centre West
- Major Intersection: Warwood / Burnhamthorpe
- Full Address: 27 Woodbank Road, Toronto, M9B 5C3, Ontario, Canada
- Living Room: Main
- Kitchen: Main
- Kitchen: Bsmt
- Listing Brokerage: Ellicott Realty Inc. - Disclaimer: The information contained in this listing has not been verified by Ellicott Realty Inc. and should be verified by the buyer.



