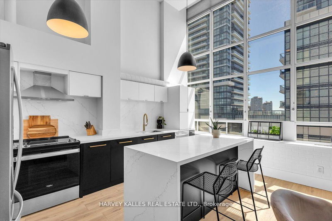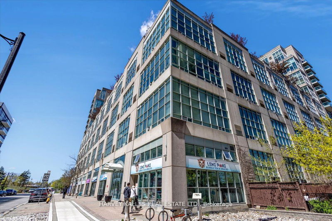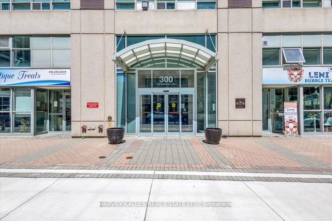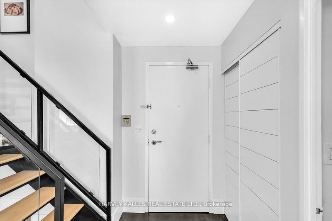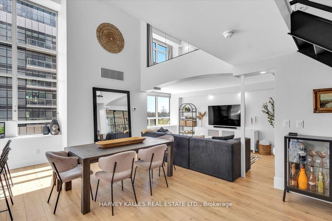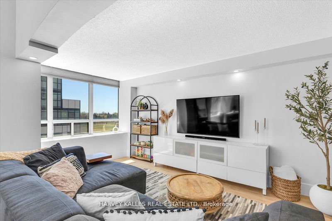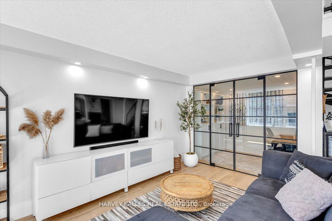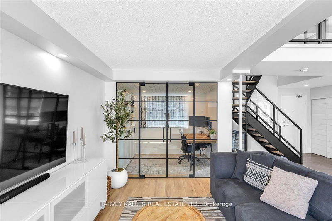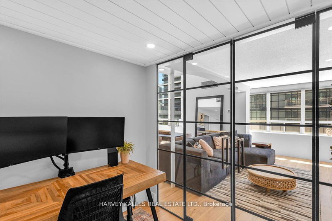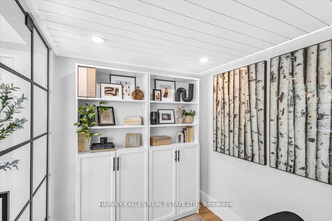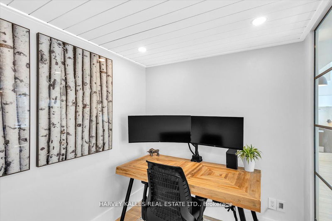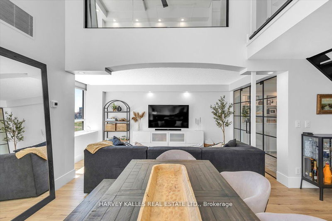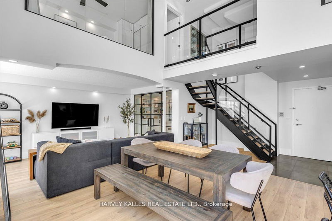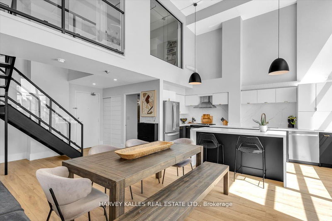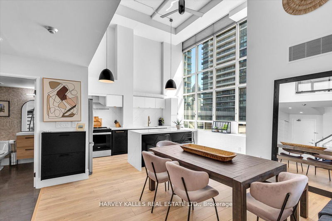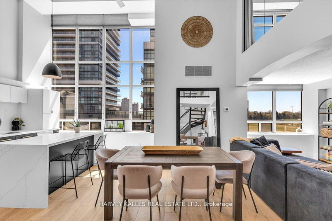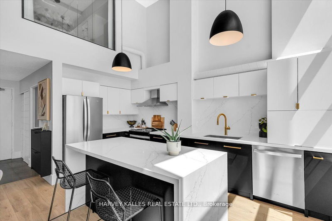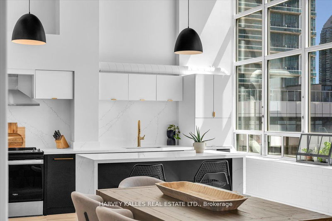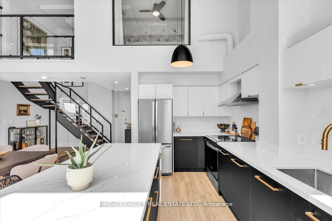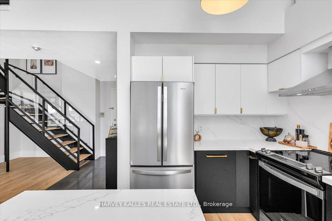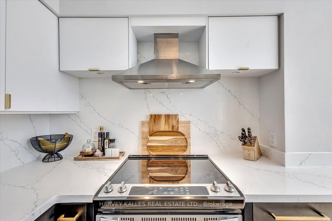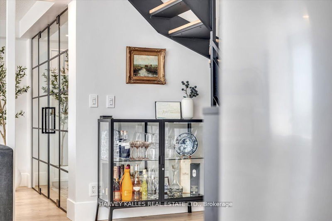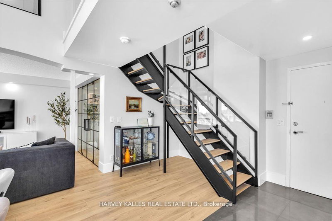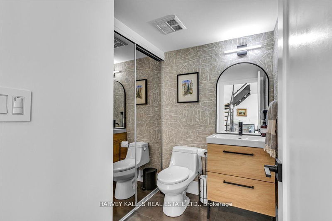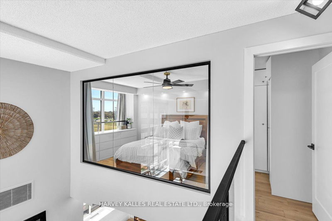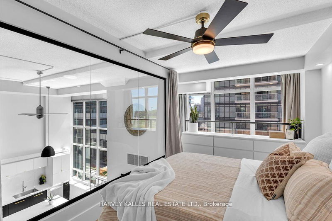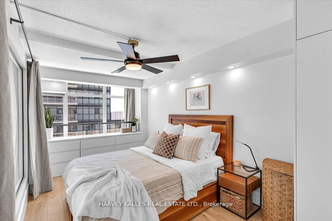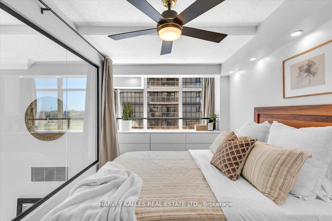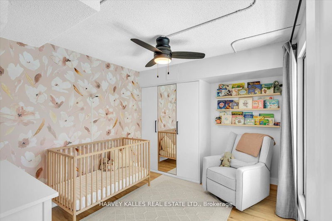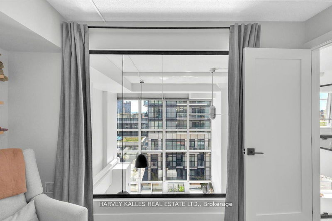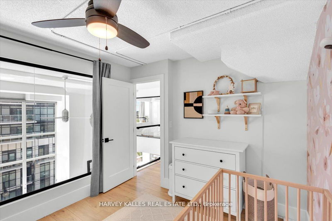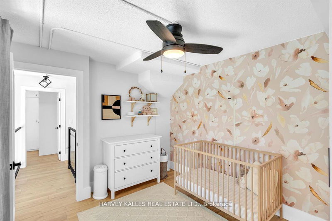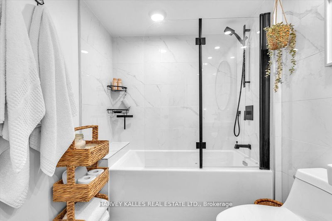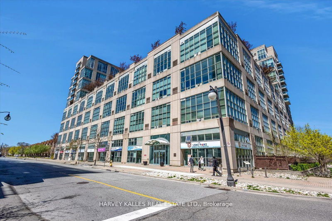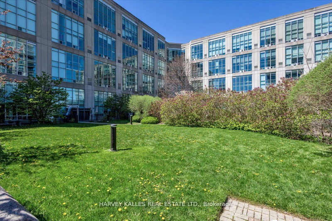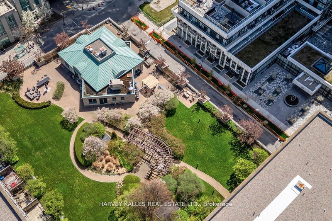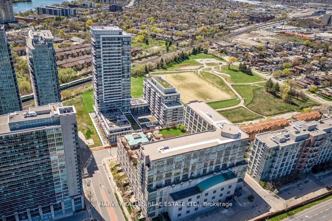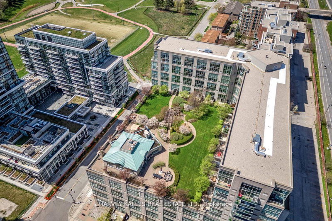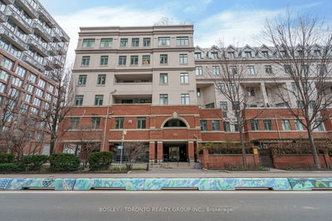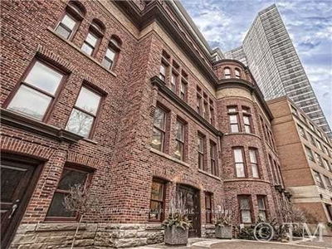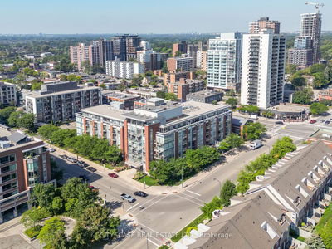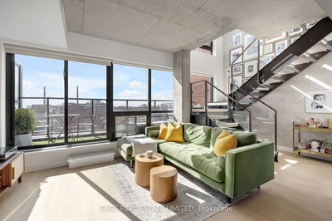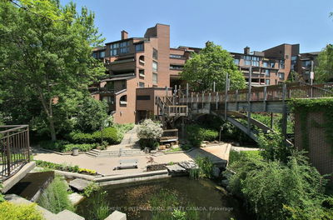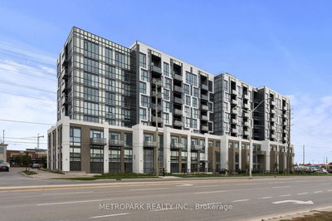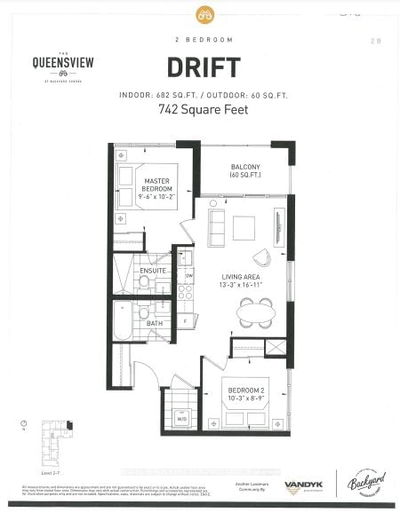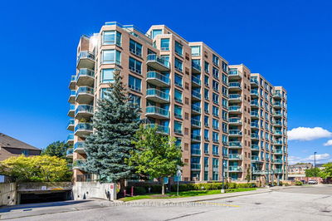Welcome To The Exquisite Warehouse Lofts At Mystic Pointe, Nestled Within The Vibrant Mystic Pointe Community. Prepare To Be Captivated By This Meticulously Renovated 2+1 Bed, 2 Bath Suite Boasting 1,200 Square Feet Of Lavish Living Space Spanning Two Floors, Adorned With Stunning Blond Oak Floors Throughout. The Main Floor Offers A Seamless Flow, Featuring A Newly Updated Eat-In Kitchen Adorned With Top-Of-The-Line Appliances And Elegant Quartz Countertops Open To The Spacious Living/Dining Area Bathed In Natural Light From South-Facing Windows That Offer Picturesque Views Of The Park. Work From Home In The Custom Glass-Enclosed Den Boasting Soundproofing For Uninterrupted Productivity. Head To The Upper Level To Discover The Serene Primary Suite With Ensuite, Alongside A Second Bedroom, Both Fully Enclosed and Soundproofed Providing the Ultimate Privacy, Rarely Found In This Building! The Building's Lush Rooftop Patio Is a Green Escape, Offering Verdant Vistas Of The Waterfront. Conveniently Situated Just Steps From The Lake, Waterfront Boardwalk, Shops, And Restaurants, This Idyllic Locale Presents A Walkable Lifestyle With Easy Access To Downtown And Beyond. With Two Owned Tandem Parking Spaces And A Sizable Private Storage Unit, This Residence Epitomizes The Pinnacle Of Modern Urban Living. Welcome Home To Unparalleled Comfort And Sophistication!
Property Features
- Date Listed: Wednesday, May 15, 2024
- Virtual Tour: View Virtual Tour for 317-300 Manitoba Street
- City: Toronto
- Neighborhood: Mimico
- Full Address: 317-300 Manitoba Street, Toronto, M8Y 4G6, Ontario, Canada
- Living Room: Hardwood Floor, Picture Window, Open Concept
- Kitchen: Centre Island, Quartz Counter, Large Window
- Listing Brokerage: Harvey Kalles Real Estate Ltd. - Disclaimer: The information contained in this listing has not been verified by Harvey Kalles Real Estate Ltd. and should be verified by the buyer.

