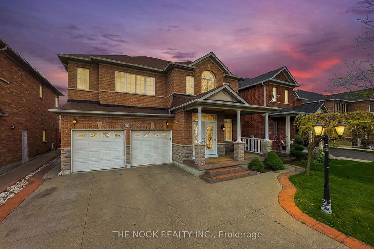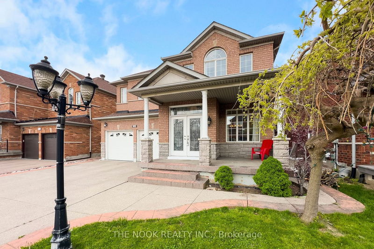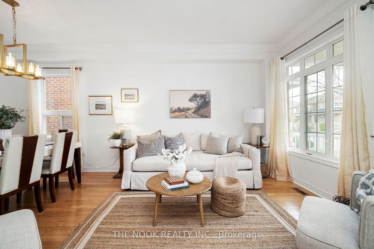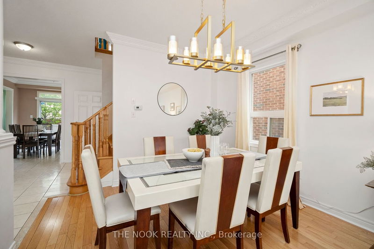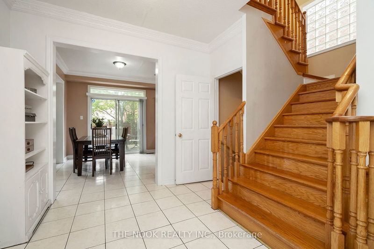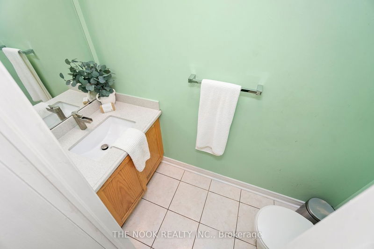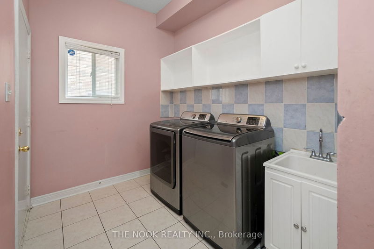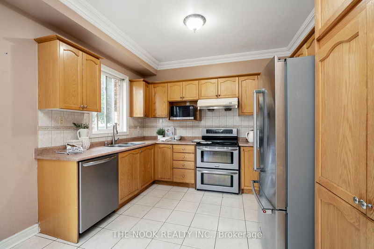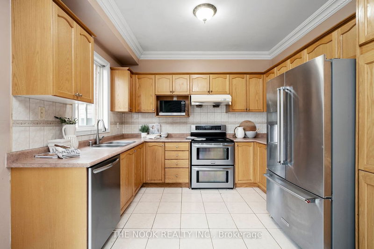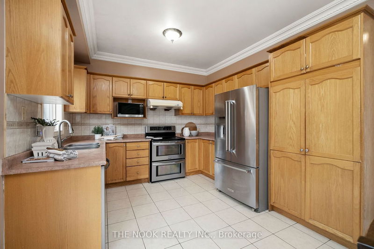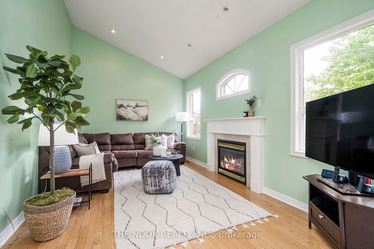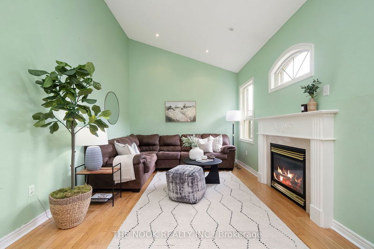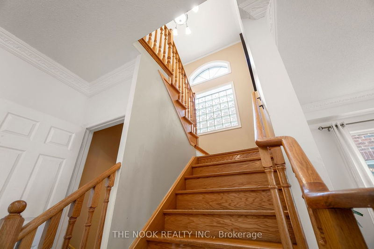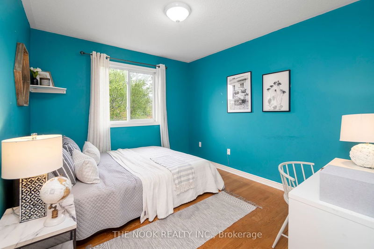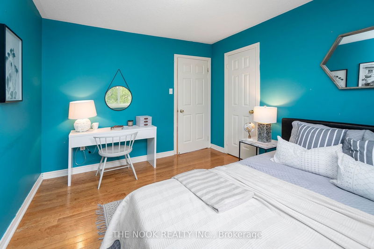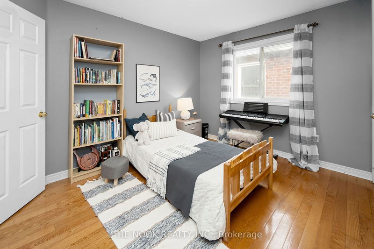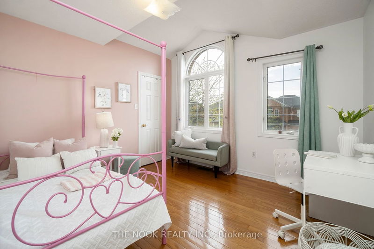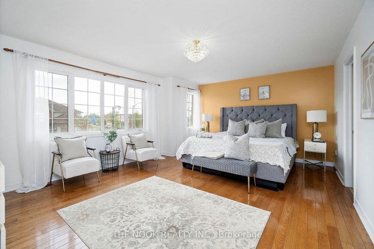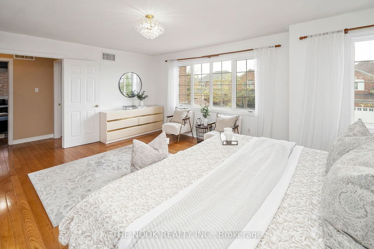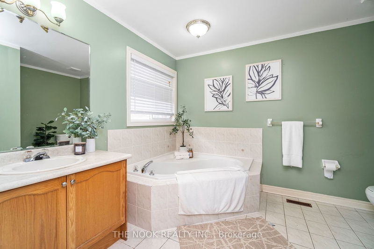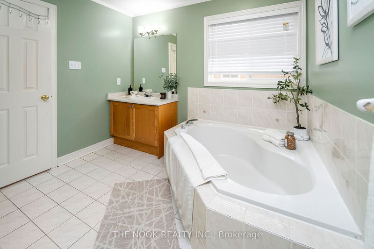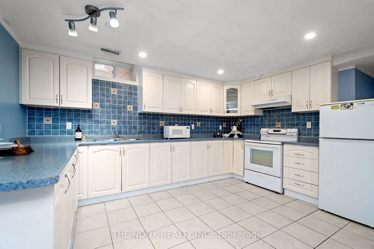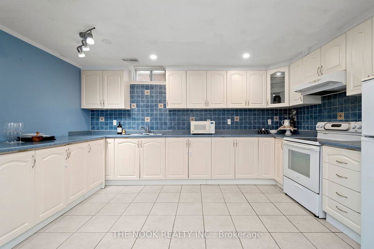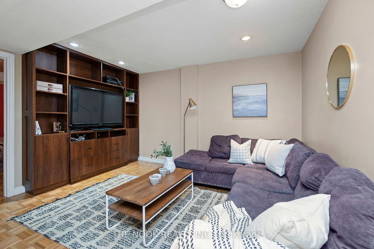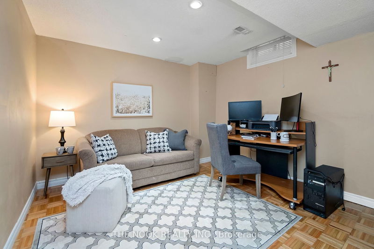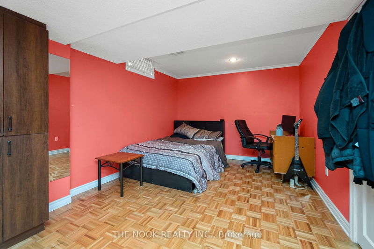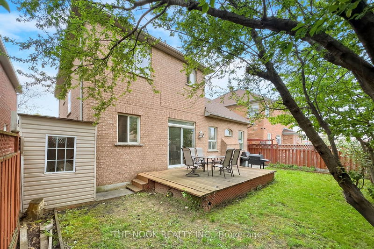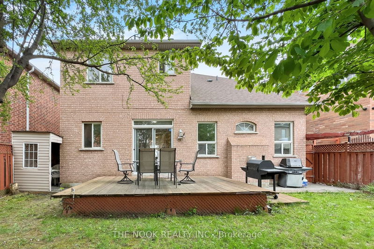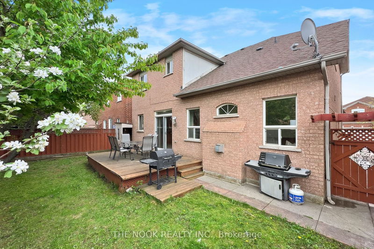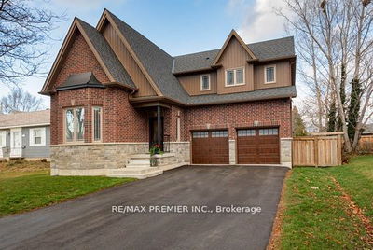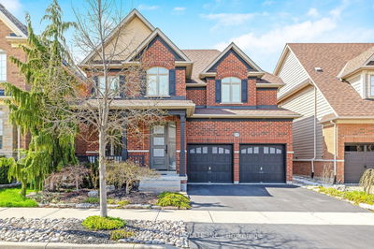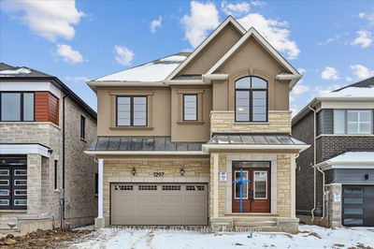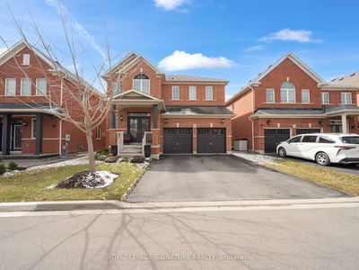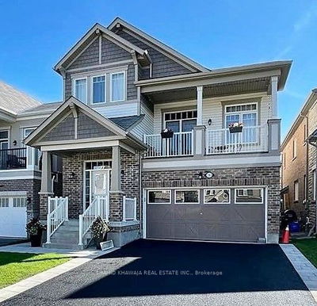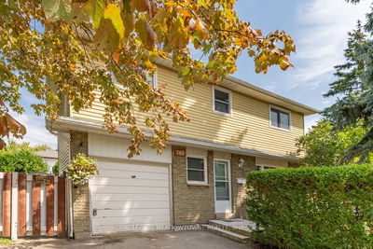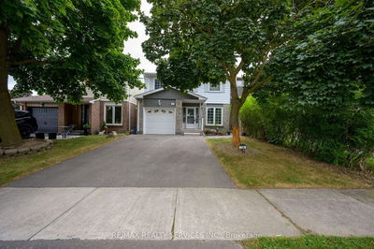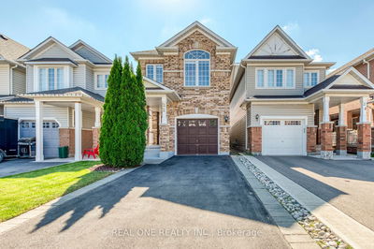Discover Your Dempsey Dream Home! Welcome to this stunning detached, all-brick, 2-story home with approximately 3000 sq. ft. of bright and inviting living space. Perfect for a large family, multigenerational etc. this home features 6 spacious bedrooms 4 upstairs and 2 in the professionally finished basement 4 bathrooms, and 2 fully equipped kitchens. The open layout and 10-foot ceilings allow natural light to flood every room, creating an uplifting atmosphere.Inside, you'll find beautiful hardwood flooring throughout, elegant crown moulding, and pot lights. Ample windows improve airflow and brighten the space, while the cozy gas fireplace invites relaxation. Inside access to the garage and Main-level laundry adds a touch of convenience. Located in the sought-after Dempsey neighborhood, this home is within walking distance to top-rated Chris Hadfield School, shops, restaurants, and a movie theater. With easy access to the 401 and GO station, commuting is a breeze. Enjoy the practical benefits of no sidewalk maintenance and parking for up to 7 cars, including 2 in the garage. This property combines convenience, comfort, and an unbeatable location. Schedule a viewing today and discover all this exceptional home has to offer!
Property Features
- Date Listed: Wednesday, May 15, 2024
- Virtual Tour: View Virtual Tour for 288 Fleming Drive
- City: Milton
- Neighborhood: Dempsey
- Major Intersection: Steeles/Thompson
- Full Address: 288 Fleming Drive, Milton, L9T 5X9, Ontario, Canada
- Family Room: Hardwood Floor, Fireplace, Window
- Living Room: Hardwood Floor, Combined W/Dining, Window
- Kitchen: Tile Floor, O/Looks Backyard, Eat-In Kitchen
- Listing Brokerage: The Nook Realty Inc. - Disclaimer: The information contained in this listing has not been verified by The Nook Realty Inc. and should be verified by the buyer.

