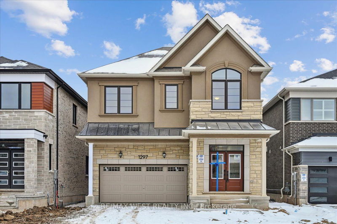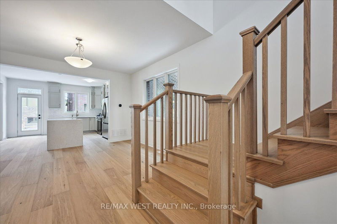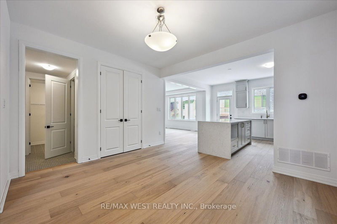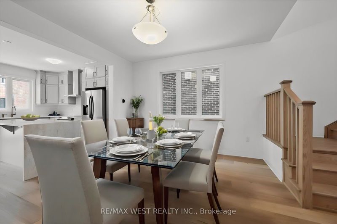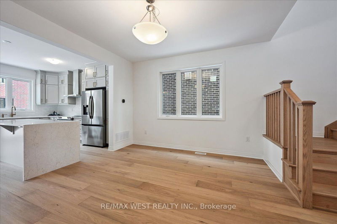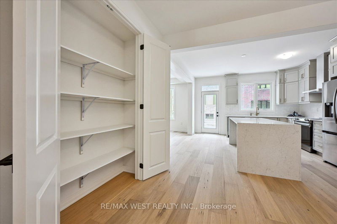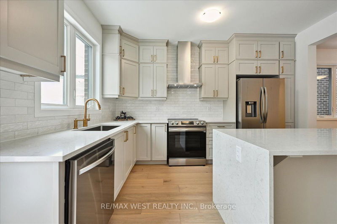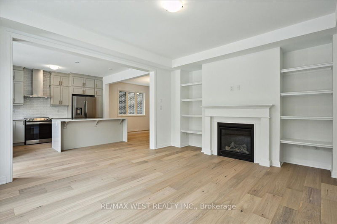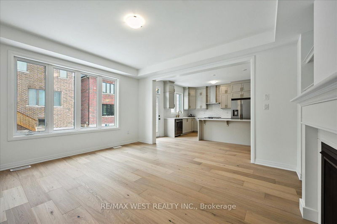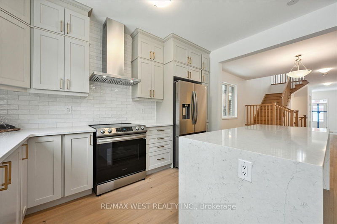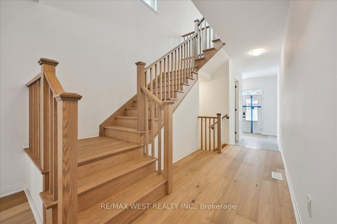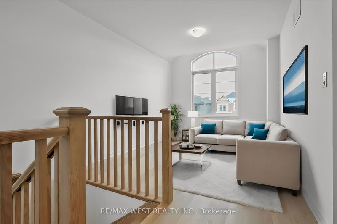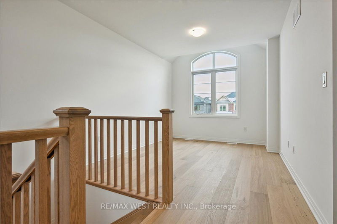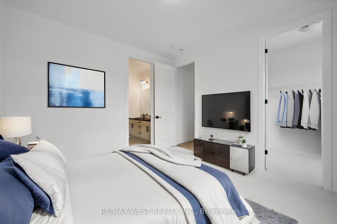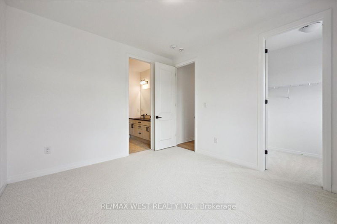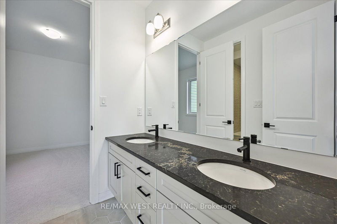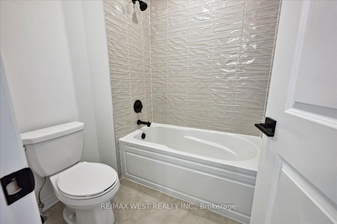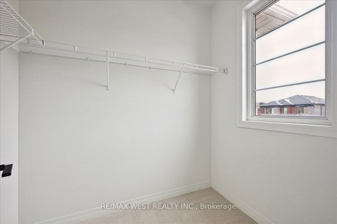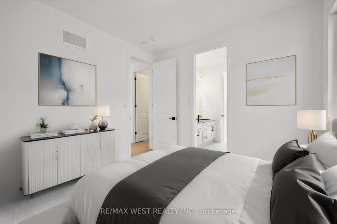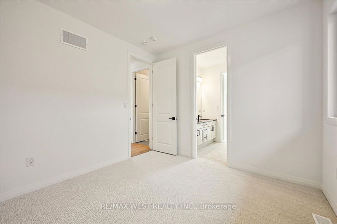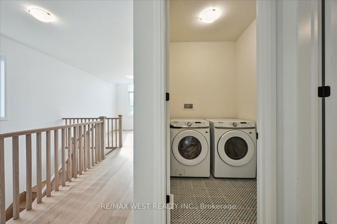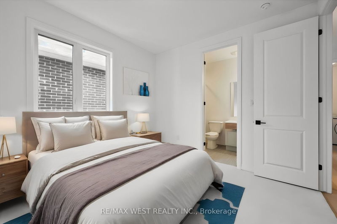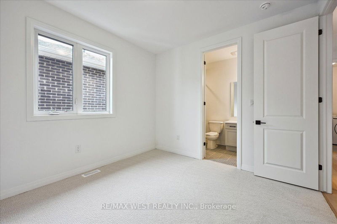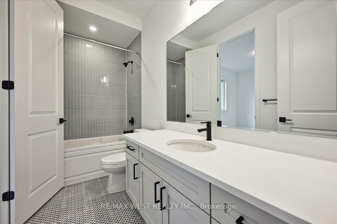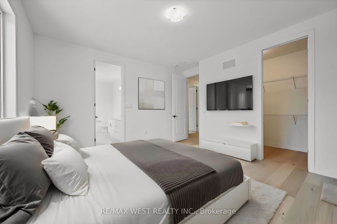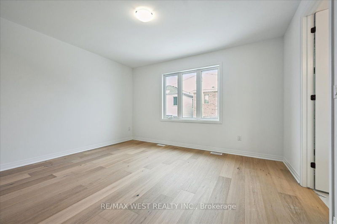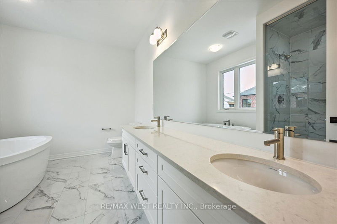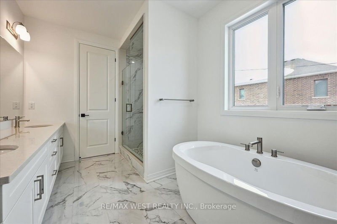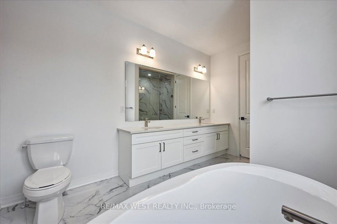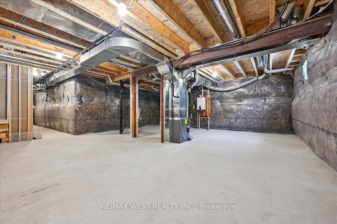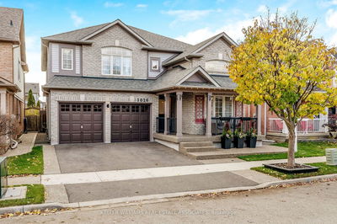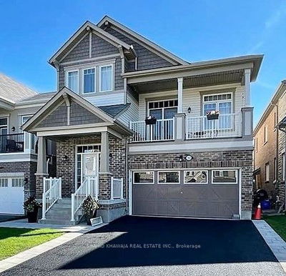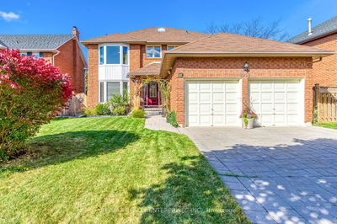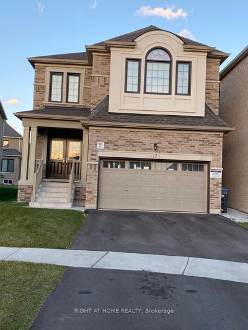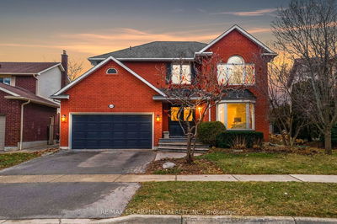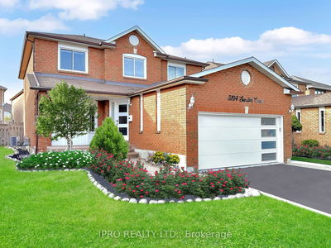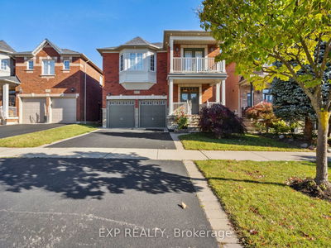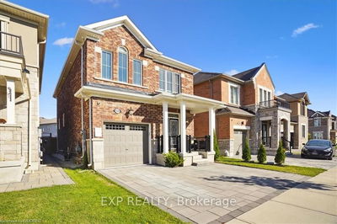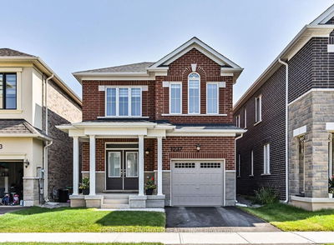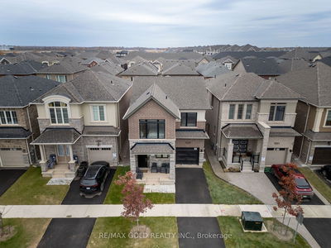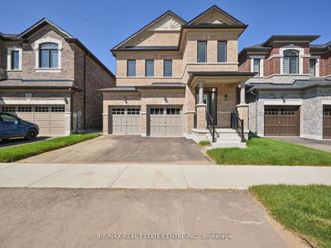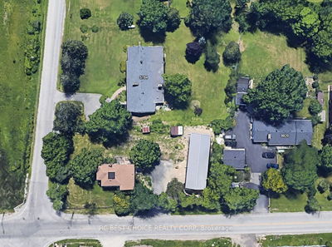Welcome Home! Stunning, Brand new home with 4 large Bedrooms and 4 baths truly has it all! Modern Open Concept design with 9 ft ceilings give the home an even bigger and more open feel. Tastefully upgraded kitchen with HW floors, backsplash, Chimney hood, Quartz C-tops and more make everyday living and entertaining a pleasure. Great room on the main with fireplace and upgraded entertainment unit shelving. Large upper floor family room gives your family extra room to enjoy or can be easily converted to a 5th bedroom. Large Primary Bedroom w/ upgraded ensuite w free standing tub and glass shower. Upgraded Raised 9ft Ceiling in the basement with a permitted separate entrance and bathroom rough-in is ideal for future nanny/in-law/apt suite. This home has it all and more. A must see! Full Tarion Warranty gives added peace of mind.
Property Features
- Date Listed: Tuesday, February 20, 2024
- City: Milton
- Neighborhood: Bowes
- Major Intersection: James Snow /Louis St. Laurent
- Full Address: Lot 68-1297 Trudeau Drive, Milton, L9T 6H8, Ontario, Canada
- Kitchen: Hardwood Floor, Backsplash, Quartz Counter
- Family Room: Hardwood Floor, Window
- Listing Brokerage: Re/Max West Realty Inc. - Disclaimer: The information contained in this listing has not been verified by Re/Max West Realty Inc. and should be verified by the buyer.

