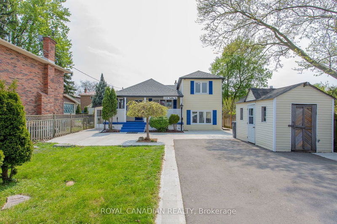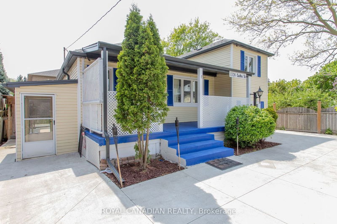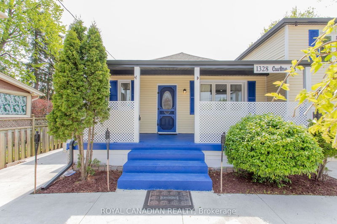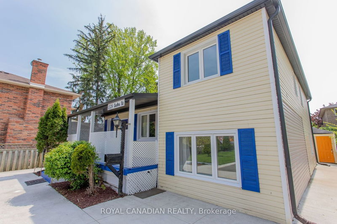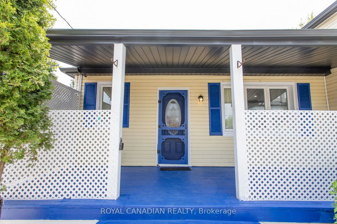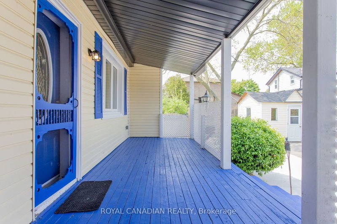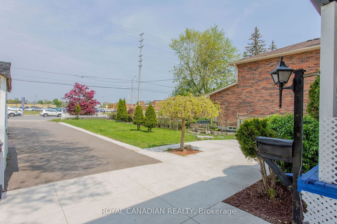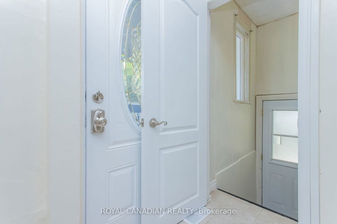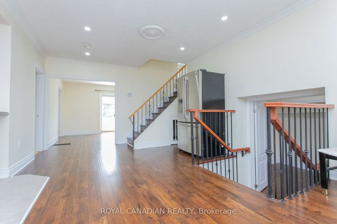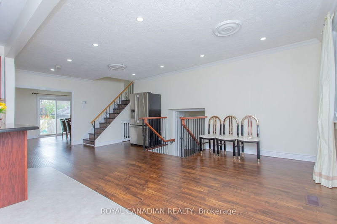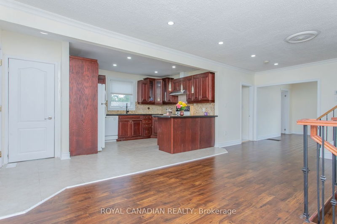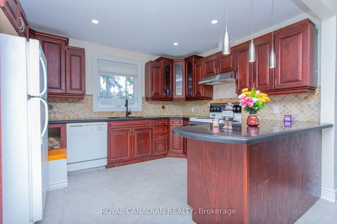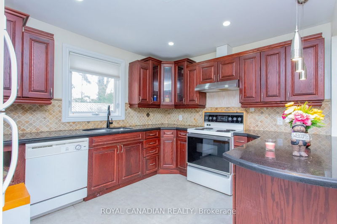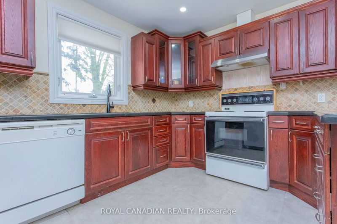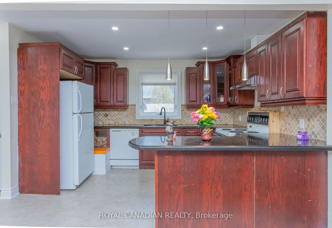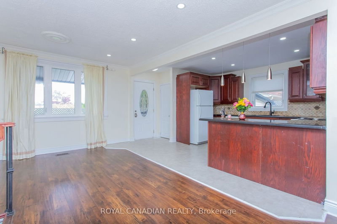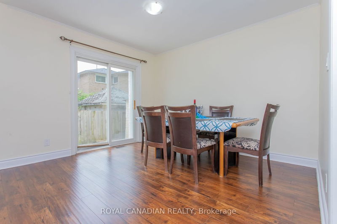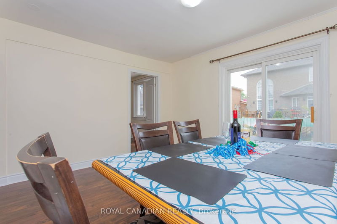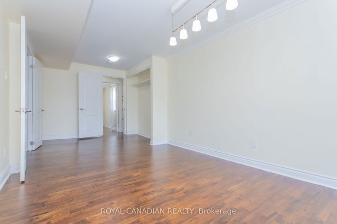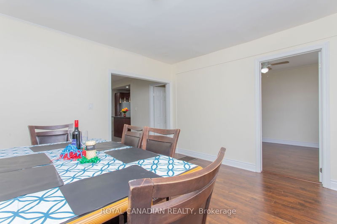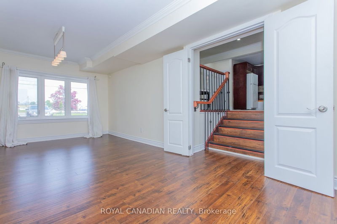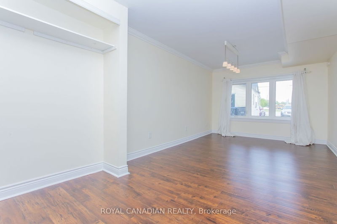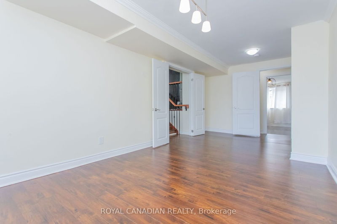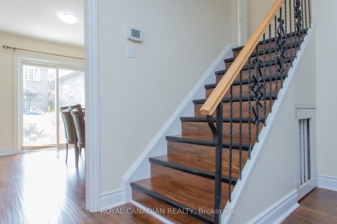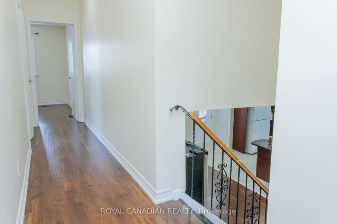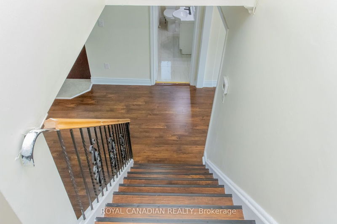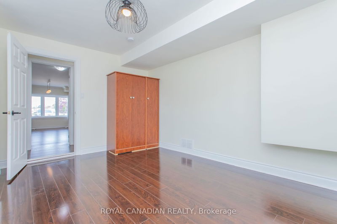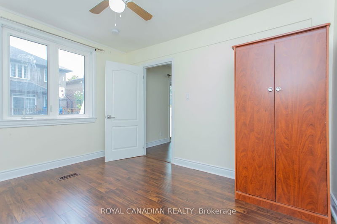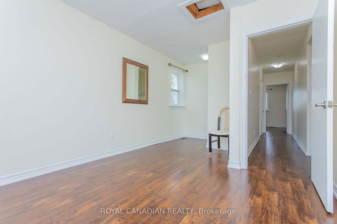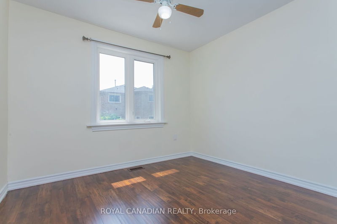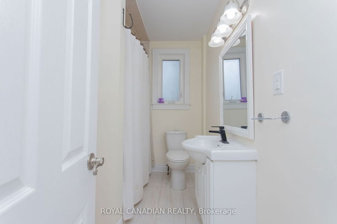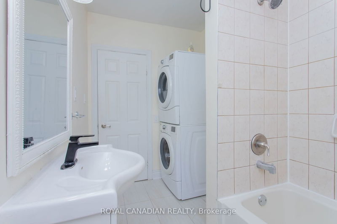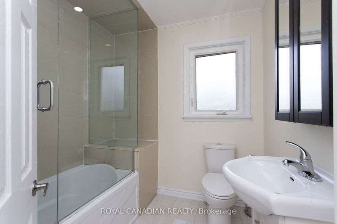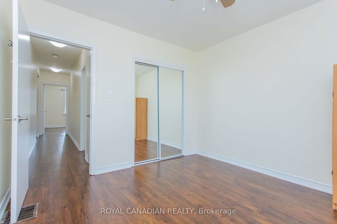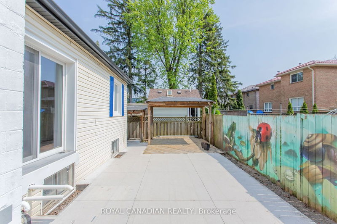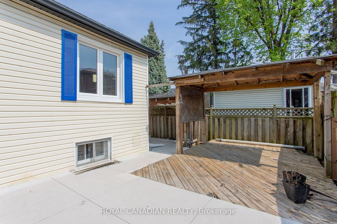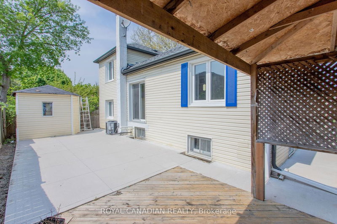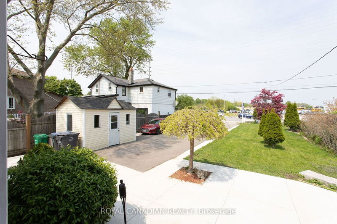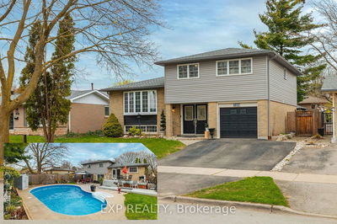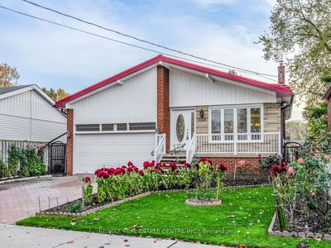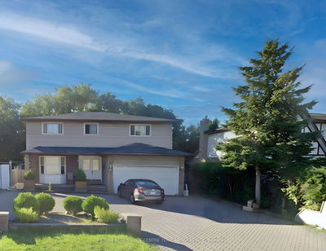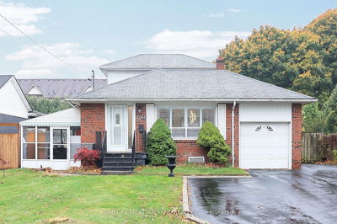SOUGHT AFTER LOCATION! Come & Live In This Newly Renovated & Freshly Painted, Beautiful 4 Bedroom, 2 Bathroom; 4-Level Side-Split Detached on an Extra Deep Lot. With Extra Large Private Driveway Which Provides Ample Parking For You & Your Visitors; 2 Storage Sheds on the Property Provide Lots of space for your Equipment and Toys! Here's a List of upgrades: New Roof, New Furnace, New A/C, New HWT; Renovated Bathrooms; New Smoke & Carbon Monoxide Detectors; Laminate Flooring; New Concrete All Around, New Driveway (all replaced in the Summer of 2022); New Soffits, Fascia & Eavestroughs (all completed in Summer of 2023); Down-Spouts (done in 2024). Concrete Walkway All Around the Perimeter of the house for ease of Access to the sides and the private backyard. 2 Min. Drive To QEW; 5 Min. Drive to Port Credit; 5 Min Drive to Dixie Mall. Opposite to Cawthra Secondary School.
Property Features
- Date Listed: Wednesday, May 15, 2024
- Virtual Tour: View Virtual Tour for 1328 Cawthra Road
- City: Mississauga
- Neighborhood: Mineola
- Major Intersection: Cawthra Rd & Atwater Ave
- Full Address: 1328 Cawthra Road, Mississauga, L5G 4K9, Ontario, Canada
- Living Room: Window, O/Looks Frontyard
- Kitchen: B/I Dishwasher, Breakfast Bar, Open Concept
- Family Room: Window, Crown Moulding
- Listing Brokerage: Royal Canadian Realty - Disclaimer: The information contained in this listing has not been verified by Royal Canadian Realty and should be verified by the buyer.

