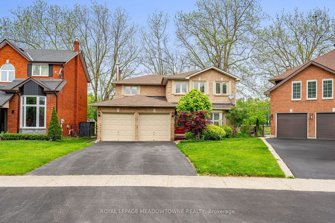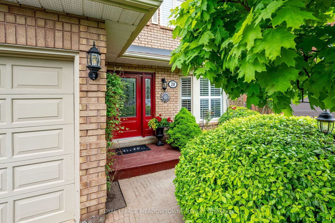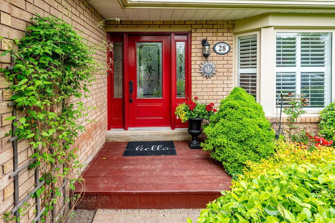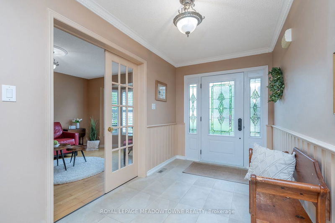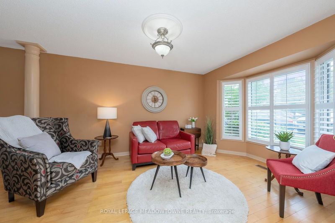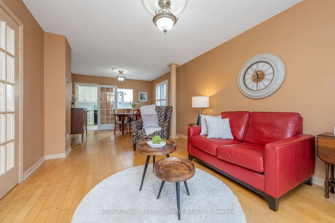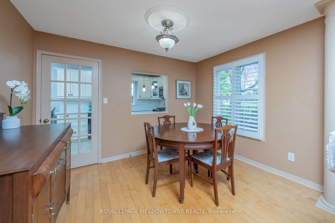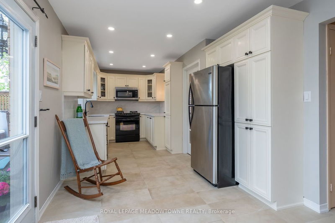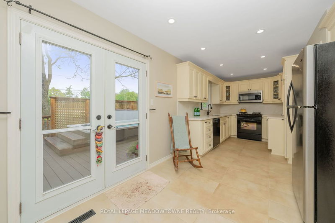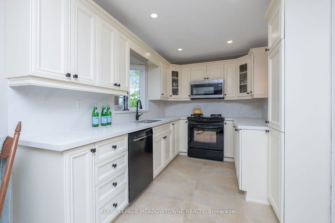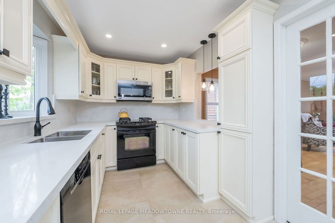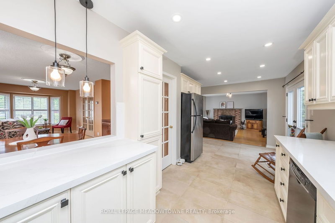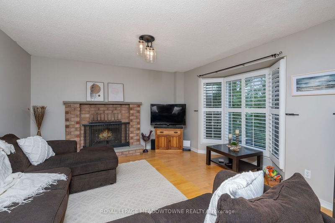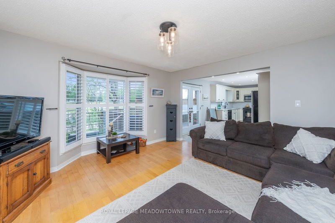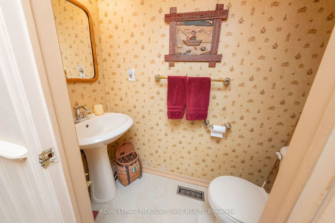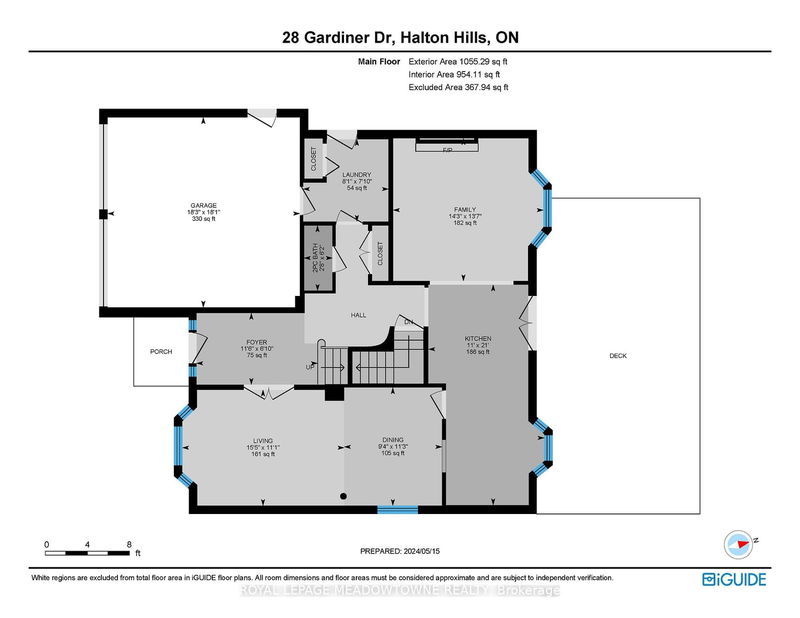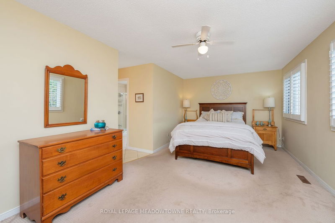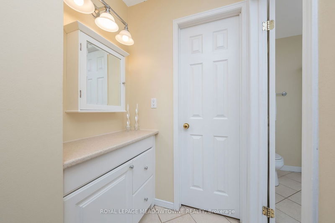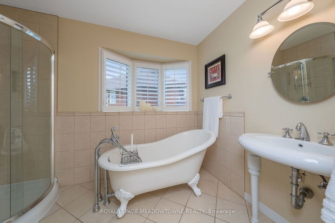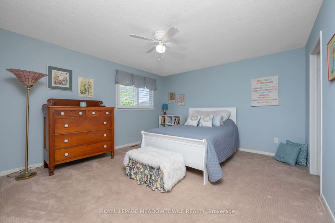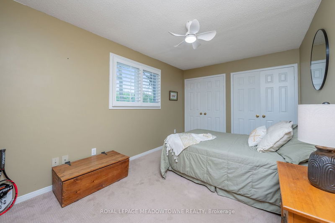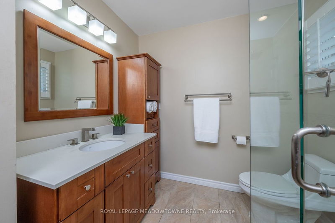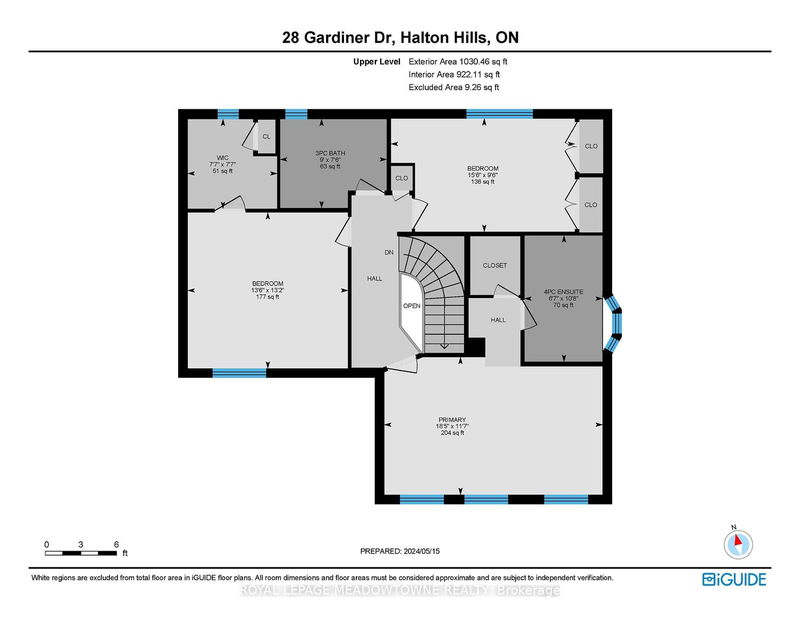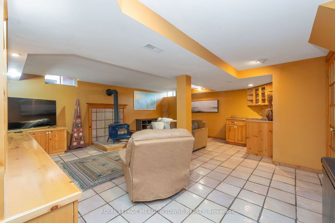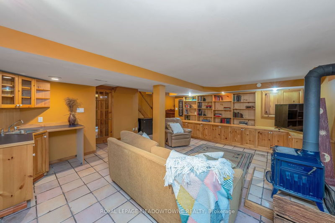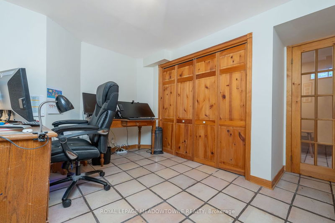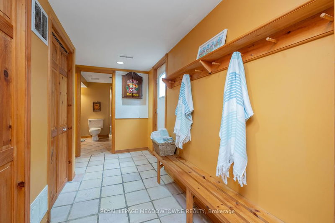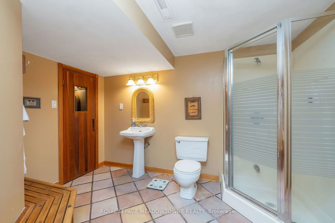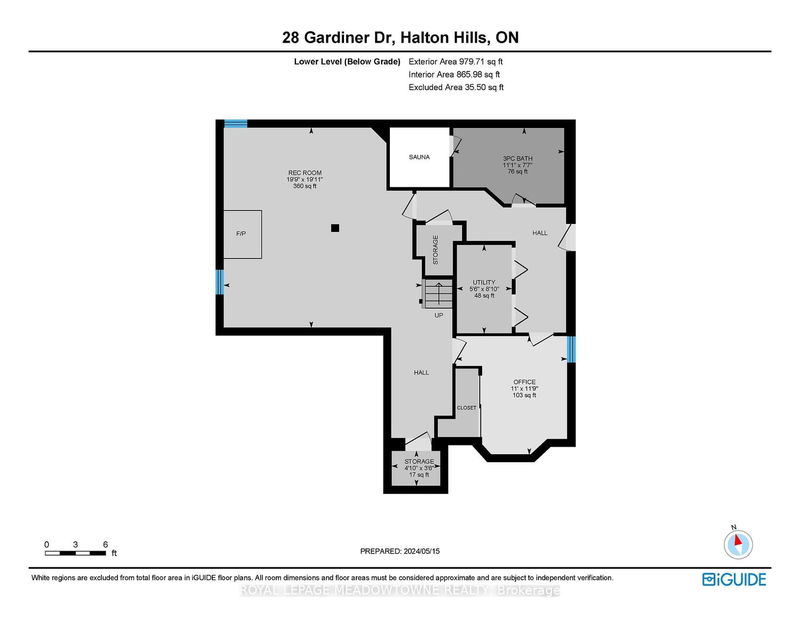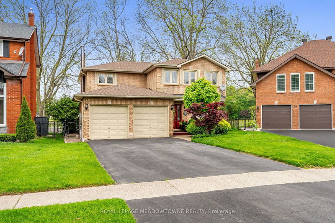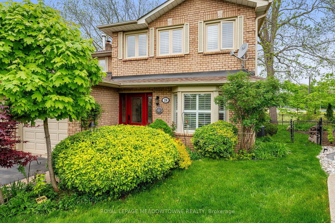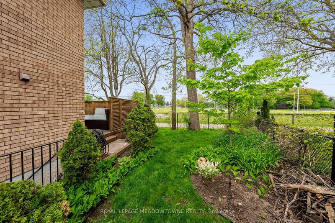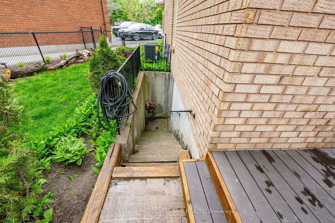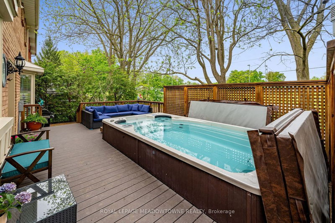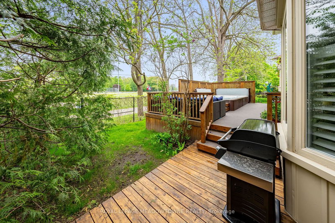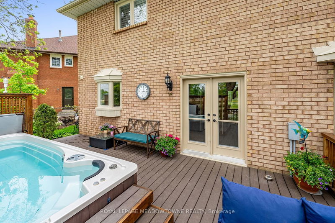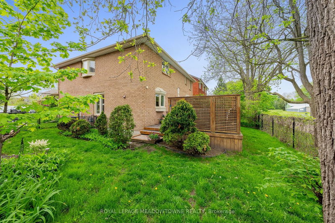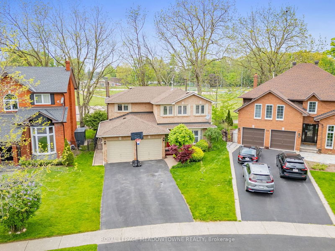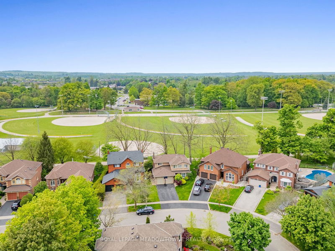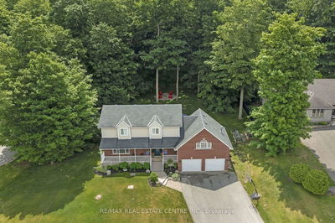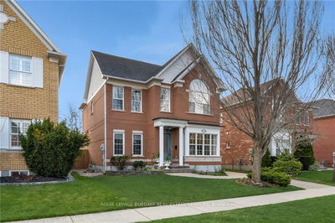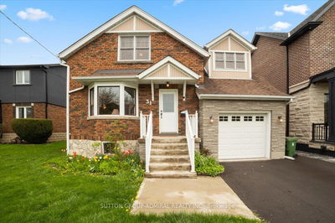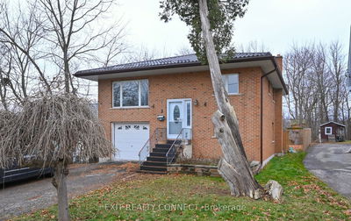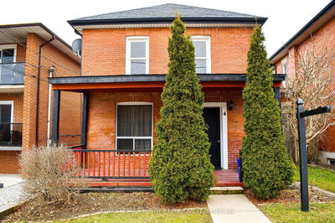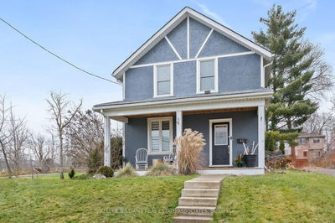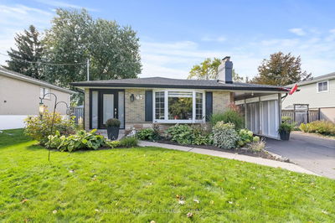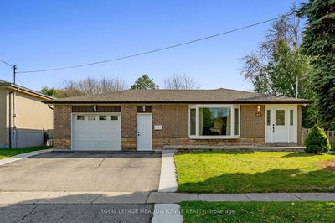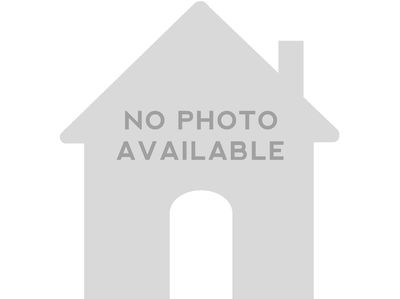It really is about the Location! The Prestigious Park District! Living life in the heart of Georgetown with a quick walk to the Downtown farmers market, shops, restaurants and steps from Schools. Enjoy a quiet family friendly street backing onto the park and connected to trails. If by chance you are golf enthusiast, you live across the road from the beautiful Club at North Halton! Step inside this home and discover an inviting open floor plan spread across three levels. French doors beckon you into the sun-drenched formal living and dining areas, connected to the contemporary kitchen. The upgraded kitchen, complete with pot lights, overlooks a family room with a fireplace and bay window, plus the kitchen walks out to a low maintenance composite deck and unique swim spa with hot tub. The upper level offers three generously sized bedrooms; two with walk-in closets. Youll love the renovated main bathroom. Enjoy the primary suite: its own retreat with a dressing area plus 4-piece bathroom and walk-in closet. A finished lower level offers a huge recreation room with wood stove, a dedicated office or study room, and another spa area with sauna. Capture this opportunity for your family and create many special memories in this home and neighbourhood.
Property Features
- Date Listed: Friday, May 17, 2024
- Virtual Tour: View Virtual Tour for 28 Gardiner Drive
- City: Halton Hills
- Neighborhood: Georgetown
- Major Intersection: Access to Gardiner Dr is from Maple Ave only
- Full Address: 28 Gardiner Drive, Halton Hills, L7G 5C4, Ontario, Canada
- Living Room: Hardwood Floor, Bay Window
- Family Room: Hardwood Floor, Fireplace, Bay Window
- Kitchen: Tile Floor, Pot Lights, W/O To Deck
- Listing Brokerage: Royal Lepage Meadowtowne Realty - Disclaimer: The information contained in this listing has not been verified by Royal Lepage Meadowtowne Realty and should be verified by the buyer.

