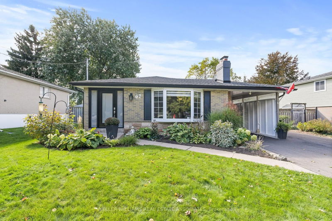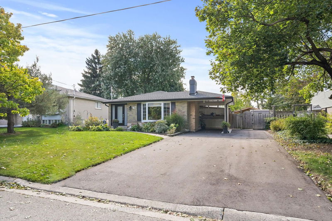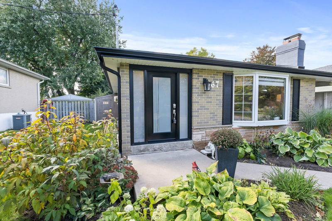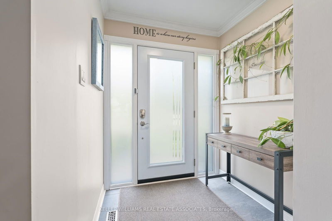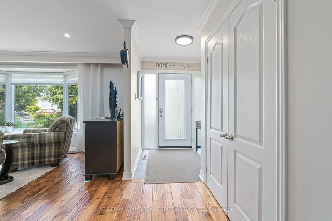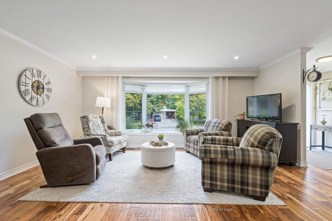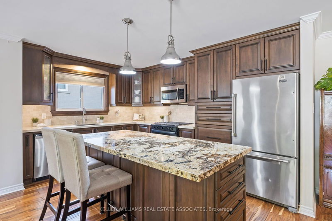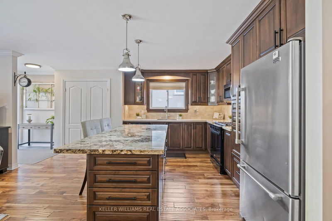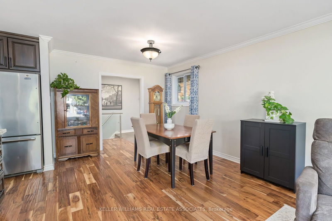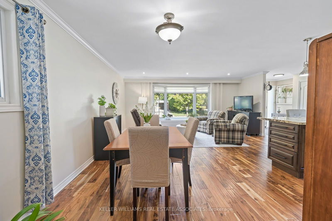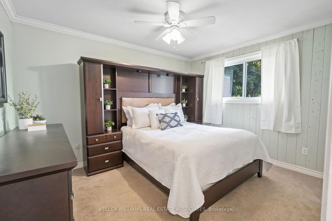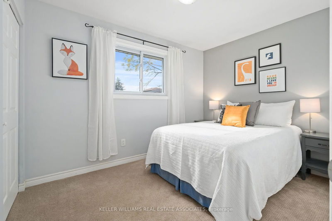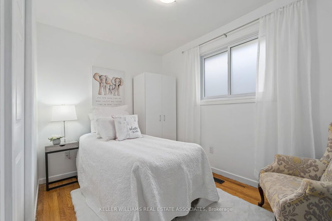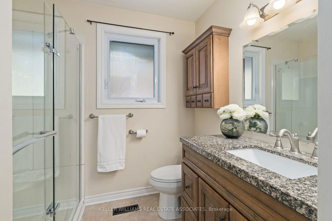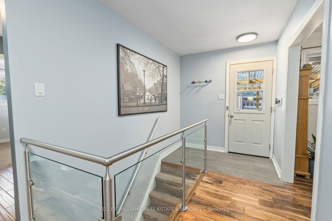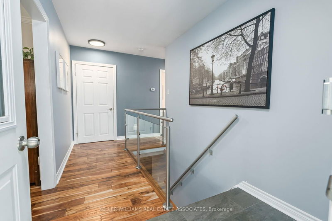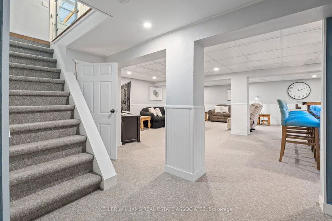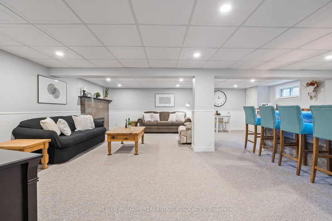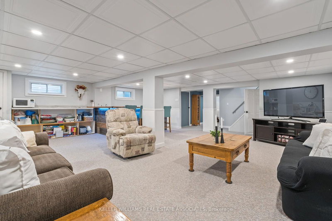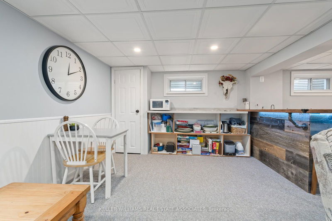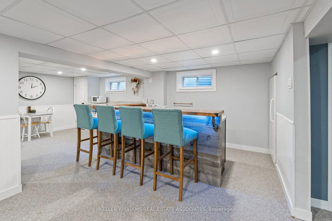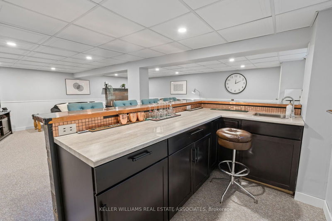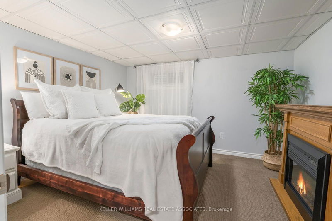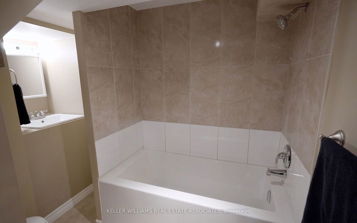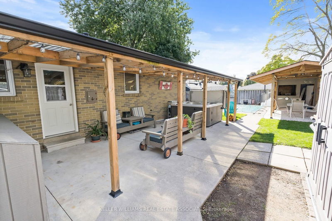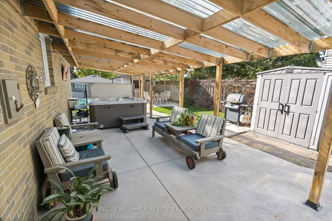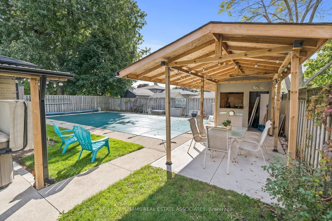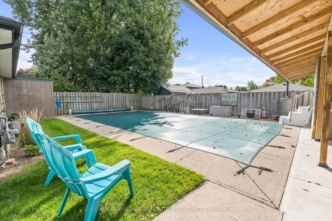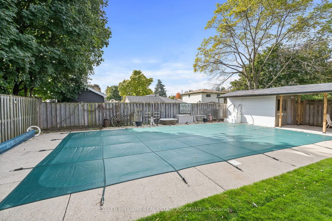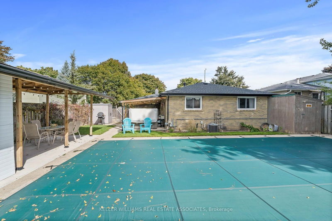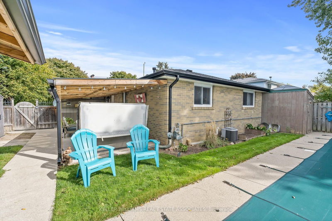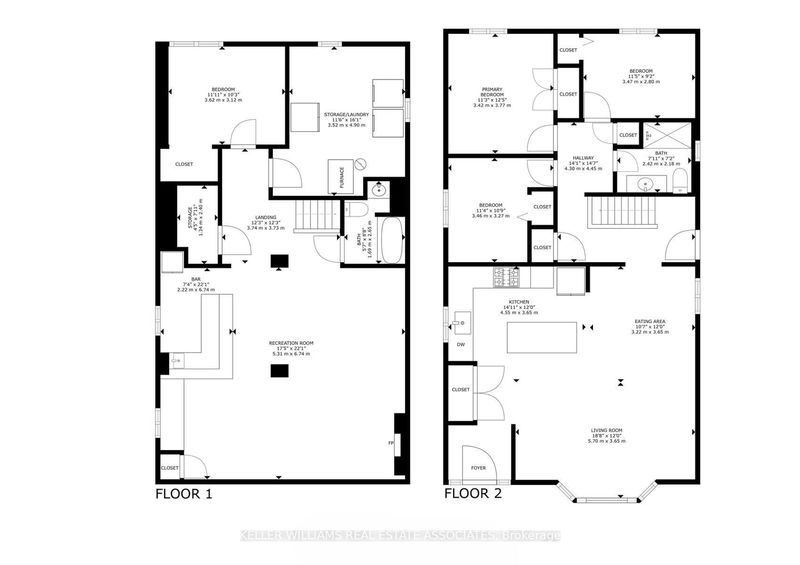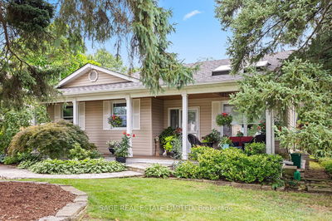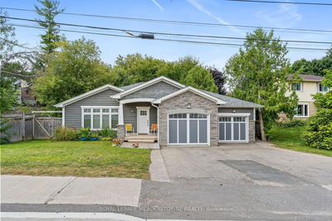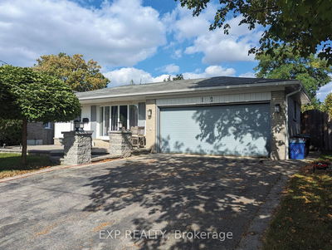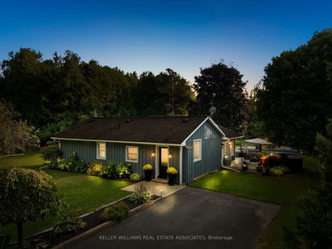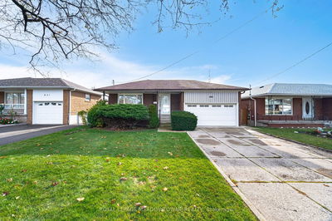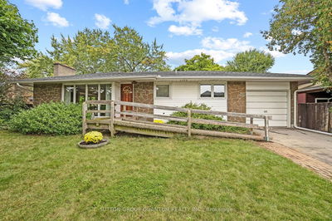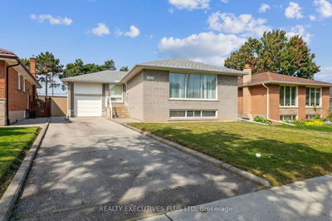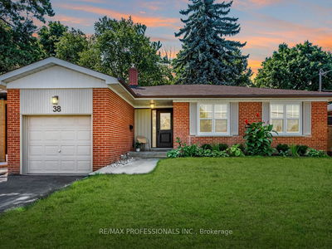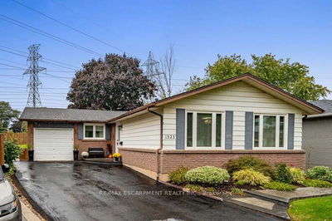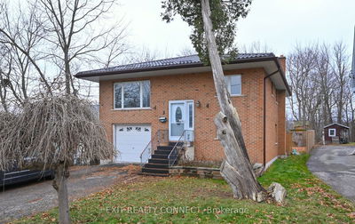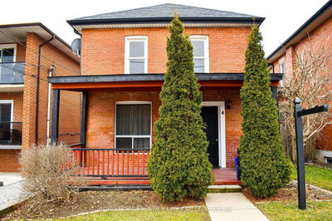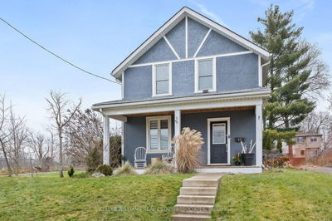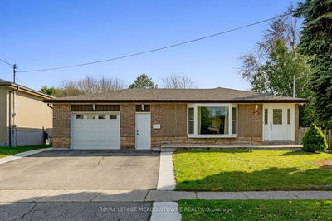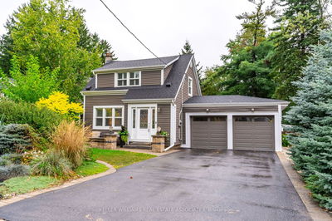Renovated detached 3+1 bedrooms and 2 baths in desired Moore Park neighborhood with inground pool and hot tub is calling your name!! The open-concept living, dining, and kitchen area provides a functional layout with beautiful hardwood flooring and a bright living room featuring a bay window. The custom kitchen showcases melamine wood-grain cabinets with dovetail drawers, a ceramic backsplash, a center island with seating, a gas stove, and a double sink. On the main floor, you'll find a master bedroom with a double closet and two well-sized bedrooms, each with closet space. The finished basement has the potential for a separate entrance and includes a cozy rec room with a gas fireplace, a wet bar with seating, and an additional bedroom with a closet. Pot lights throughout, a 4-piece bathroom, a laundry room, and extra storage complete the lower level. Step outside to a fully fenced, private backyard featuring a heated saltwater pool, a hot tub, a partially finished pool cabana with hydro, and two sheltered seating areas for year-round enjoyment. With a total of 6 parking spaces, this home effortlessly combines comfort, convenience, and fantastic outdoor living. Minutes from schools, parks, downtown Georgetown, Georgetown Hospital, Georgetown Go Station and more!
Property Features
- Date Listed: Tuesday, November 12, 2024
- Virtual Tour: View Virtual Tour for 67 Moore Park Crescent
- City: Halton Hills
- Neighborhood: Georgetown
- Full Address: 67 Moore Park Crescent, Halton Hills, L7G 2T5, Ontario, Canada
- Kitchen: Hardwood Floor, Centre Island, Ceramic Back Splash
- Living Room: Hardwood Floor, Bay Window, Open Concept
- Listing Brokerage: Keller Williams Real Estate Associates - Disclaimer: The information contained in this listing has not been verified by Keller Williams Real Estate Associates and should be verified by the buyer.

