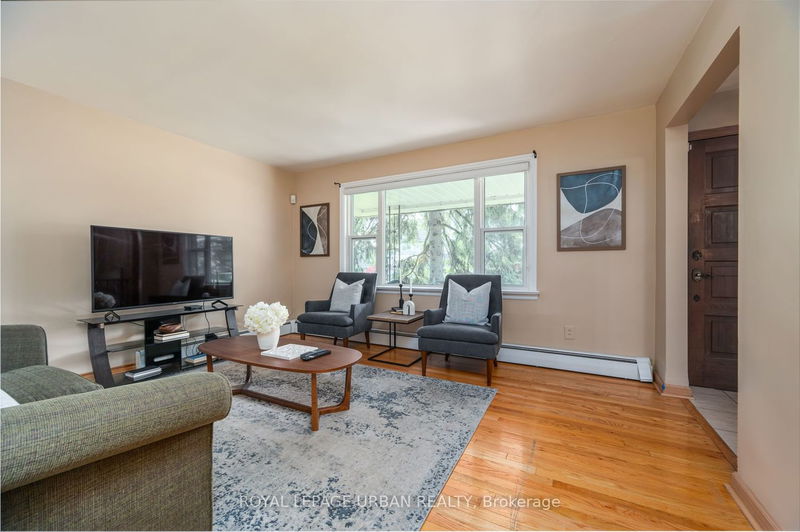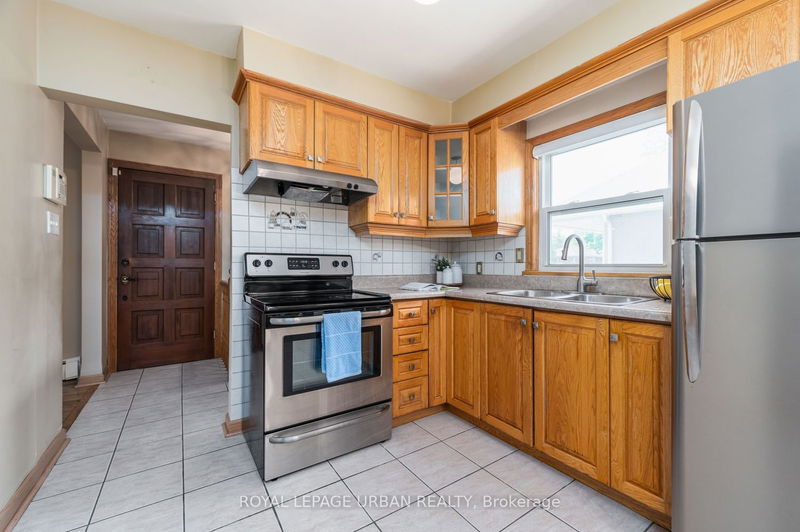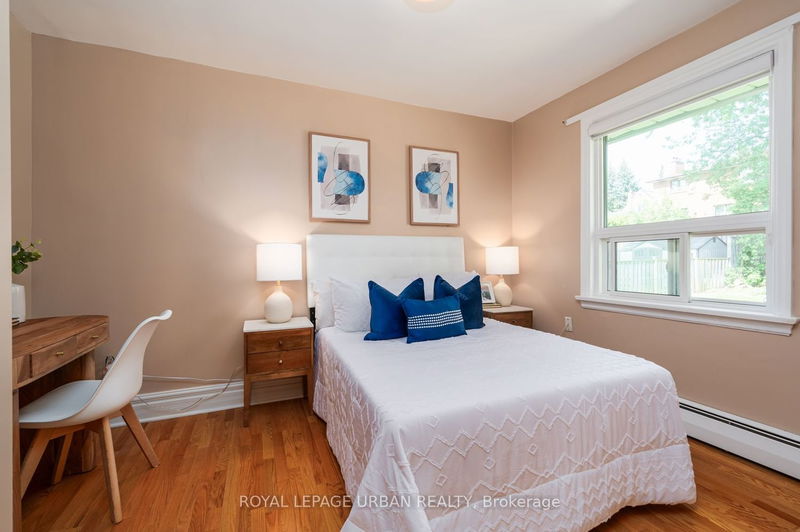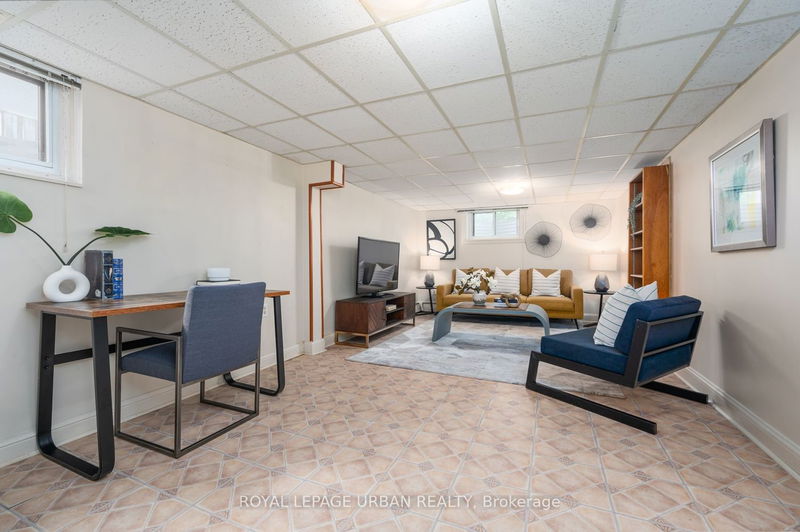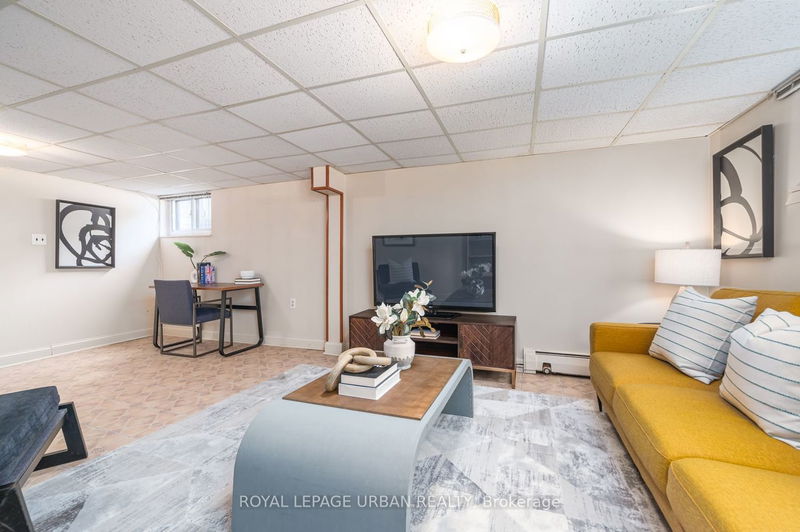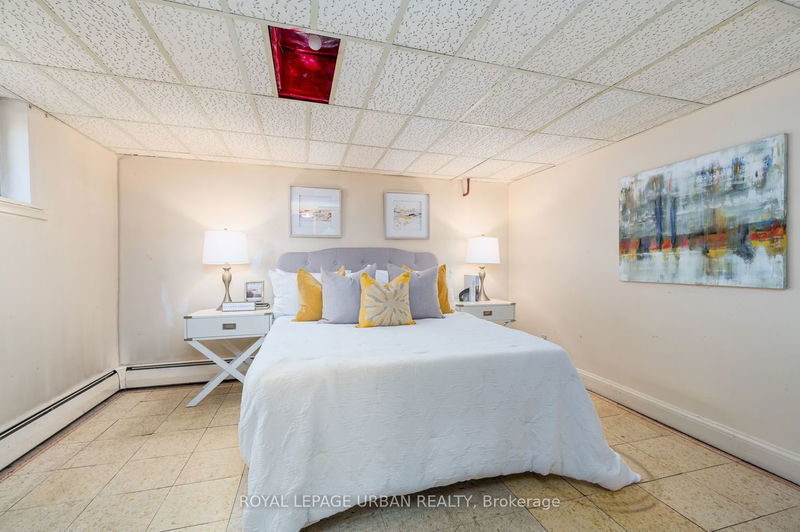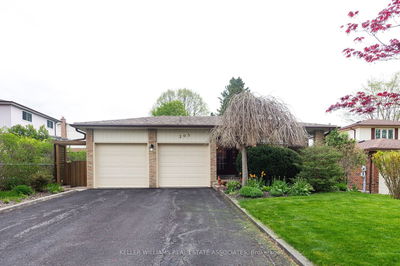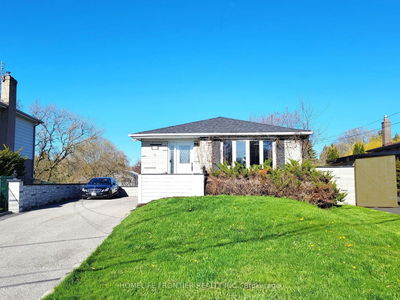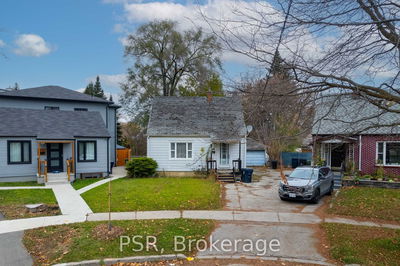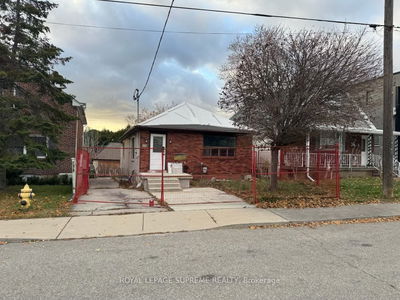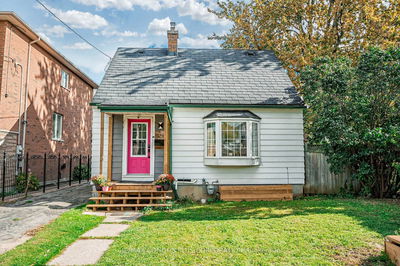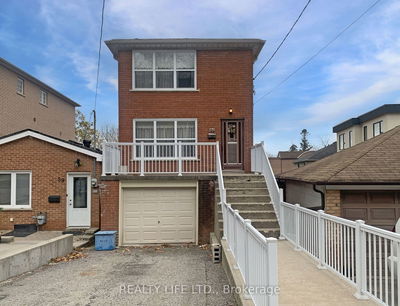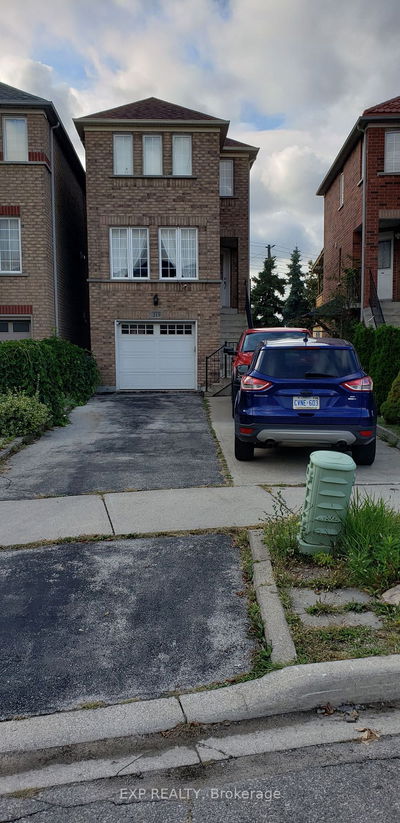Welcome To Your New Home At 39 Hawkins Drive In The Heart Of The Brookhaven/Amesbury Area. Spacious And Oh So Gracious! Fall In Love With This Charming Bungalow Situated On A Prime 50 Foot Lot. Lovingly Maintained By The Same Family For Over 50 Years. Quiet Low Traffic Street. Prestigious Location. Solidly Built With Many Original Features Still In Tact. Fine Attention To Detail. Three Generously Sized Bedrooms On The Main Floor With Loads Of Natural Light. Functional Kitchen Space With Combined Dining Room. Spacious Living Room Overlooking The Front Yard. Soak Up The Sun In Your Peaceful Low Maintenance Backyard. Spacious Basement With Basement Apartment Potential. Home Can Be Easily Set Up As A Duplex. Private Driveway With 6 Car Parking. Take Advantage Of This Well Established Community Offering Excellent Schools, Community Centres, Shopping, Restaurants & Easy Transit Access. Live In One Unit And Rent Out The Other. Potential To Build A 1300 Square Feet Garden Suite (HUGE INCOME POTENTIAL). Perfect For That First Time Home Buyer, End User Or Investor. Loads Of Potential & Possibility. Please Dont' Miss Out On This Idyllic Home. Start Packing Your Bags! Make Your Dreams A Reality At 39 Hawkins Drive! Welcome Home.
Property Features
- Date Listed: Tuesday, May 21, 2024
- Virtual Tour: View Virtual Tour for 39 Hawkins Drive
- City: Toronto
- Neighborhood: Brookhaven-Amesbury
- Major Intersection: Keele & Lawrence Ave W
- Full Address: 39 Hawkins Drive, Toronto, M6M 2W5, Ontario, Canada
- Living Room: Hardwood Floor, O/Looks Frontyard, Window
- Kitchen: Combined W/Dining, Tile Floor, Window
- Kitchen: Window
- Listing Brokerage: Royal Lepage Urban Realty - Disclaimer: The information contained in this listing has not been verified by Royal Lepage Urban Realty and should be verified by the buyer.





