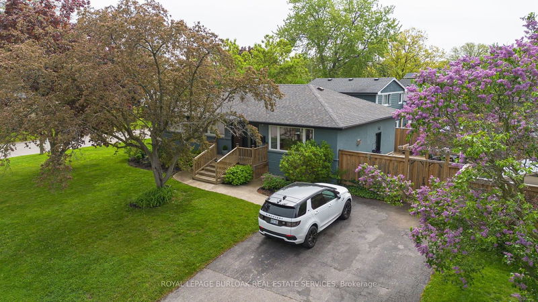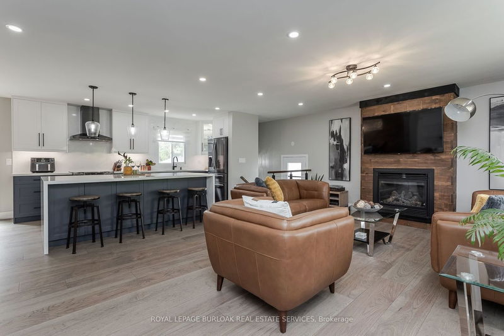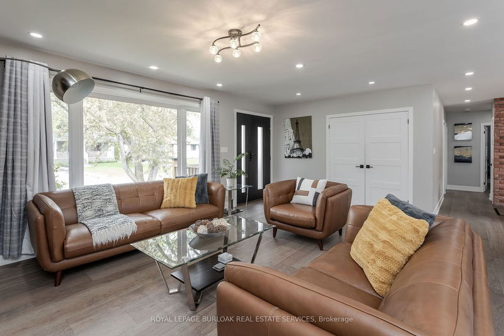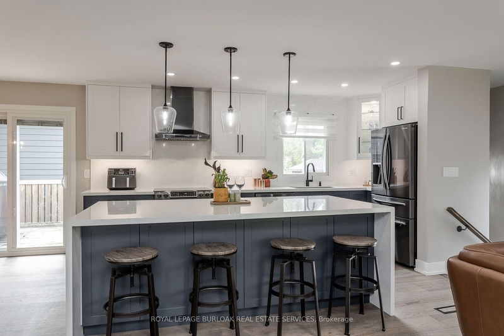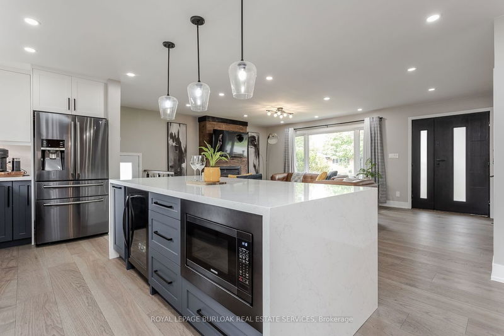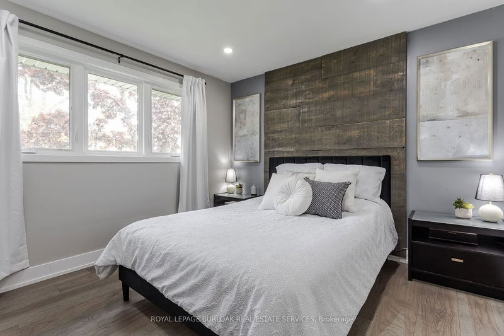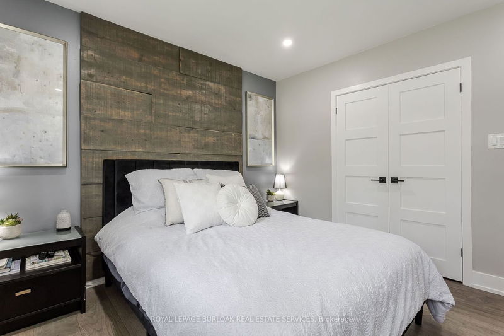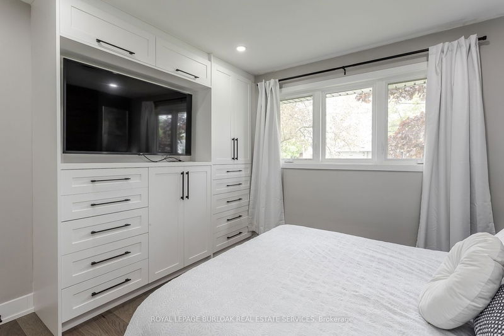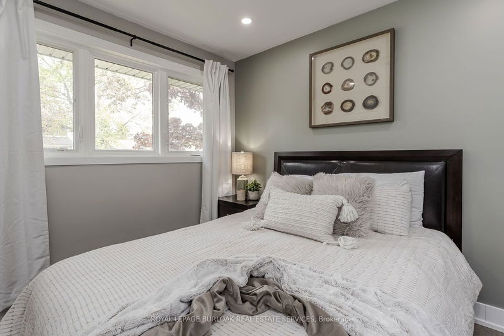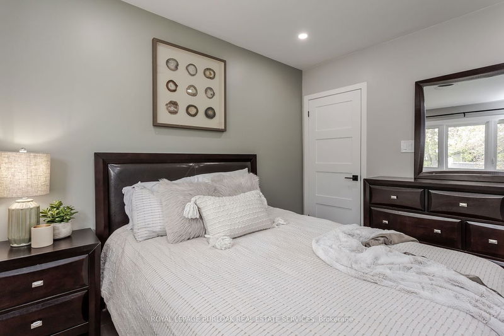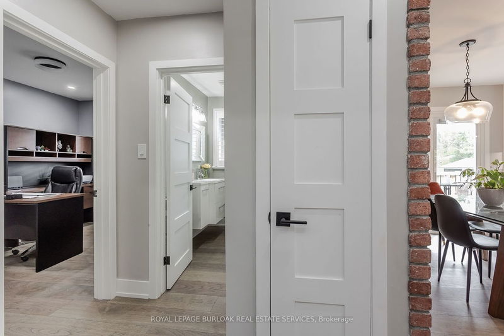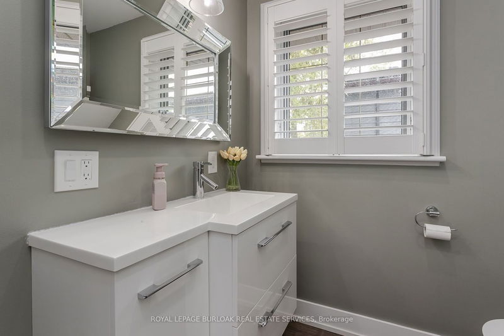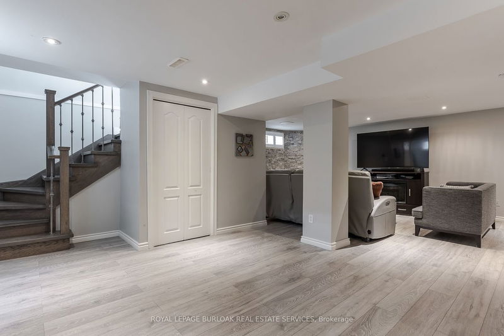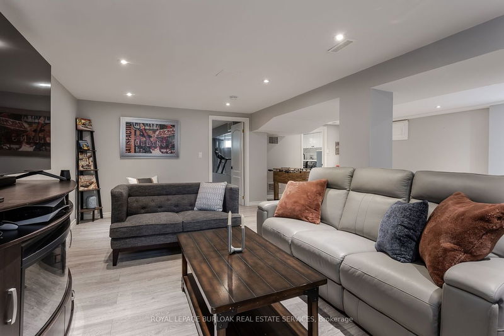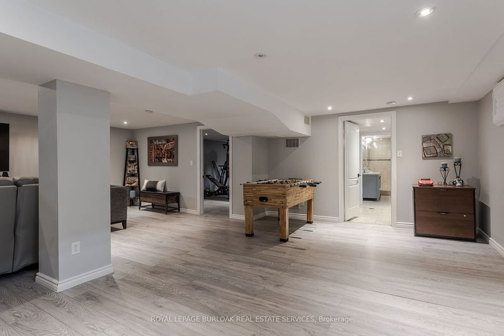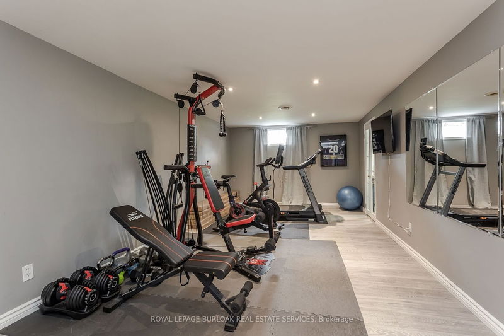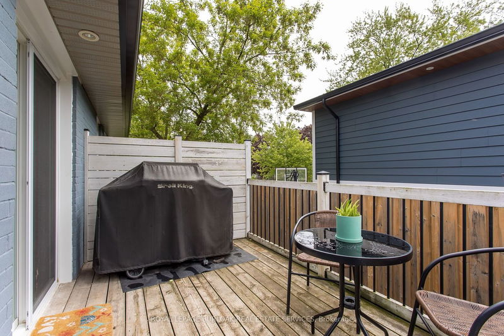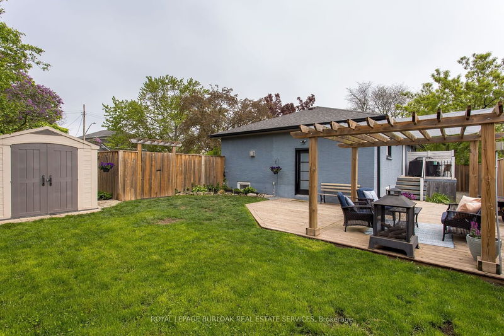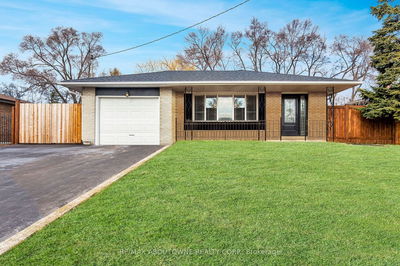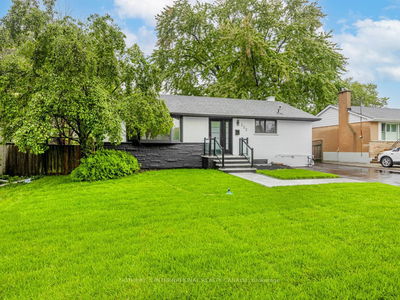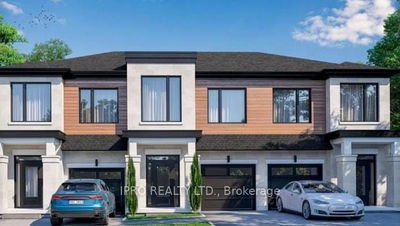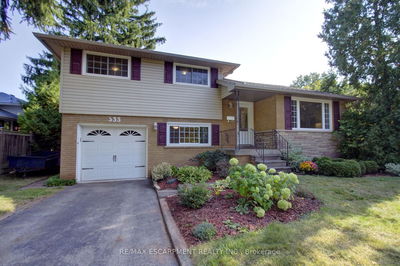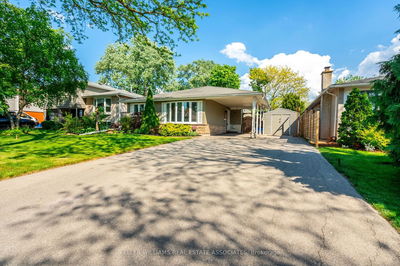Stunning updated bungalow in Southeast Burlington on a private, landscaped lot and with over 100ft frontage. Walking distance to amenities and schools, close to GO train station and QEW access. Extra-large double driveway. Completely remodeled in 2022-2023 with an open concept first floor featuring a new European front door, pot lights, and modern fixtures in every room. Wide plank, top-quality hardwood throughout, new hardwood stairs, modern interior doors and trims, new closets, replastered walls/ceiling, and fresh paint. Luxurious kitchen with a massive island, waterfall quartz counters, additional storage, quartz backsplash, wine cooler, built-in microwave, soft-closing drawers, lazy susan, pullout garbage, and new appliances. New bathroom fixtures include a double sink and toilet. Updated laundry room with cabinets, quartz countertop, stainless steel sink, new washer, and dryer. Gorgeous outdoor living space with multi-leveled decking, pergola, and gardens perfect for BBQs and entertaining. Basement renovated in 2023 with a custom walk-in closet. Other extras: upgraded electrical, fence, deck, and landscaping (2018).
Property Features
- Date Listed: Tuesday, May 21, 2024
- Virtual Tour: View Virtual Tour for 5424 Croydon Road
- City: Burlington
- Neighborhood: Appleby
- Full Address: 5424 Croydon Road, Burlington, L7L 3J3, Ontario, Canada
- Living Room: Main
- Kitchen: Main
- Listing Brokerage: Royal Lepage Burloak Real Estate Services - Disclaimer: The information contained in this listing has not been verified by Royal Lepage Burloak Real Estate Services and should be verified by the buyer.

