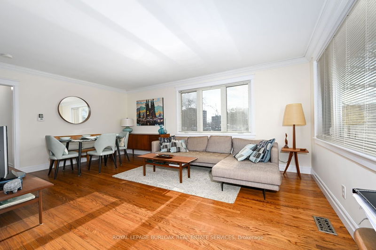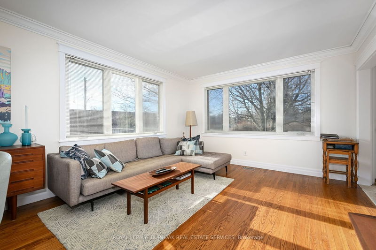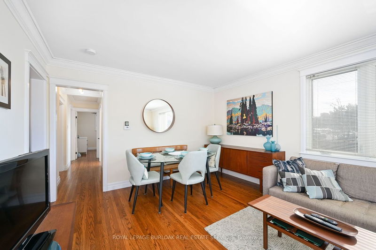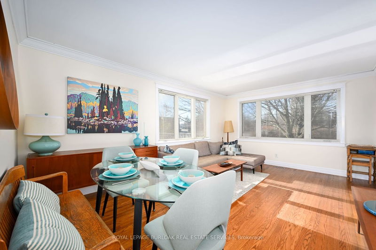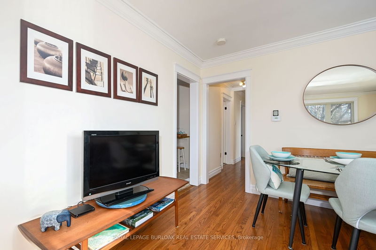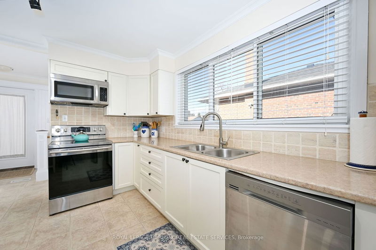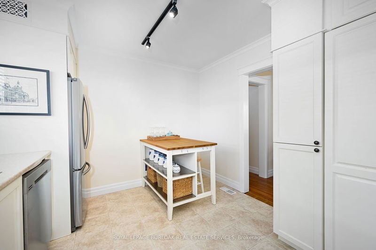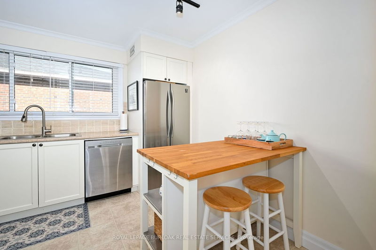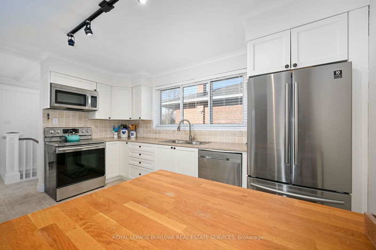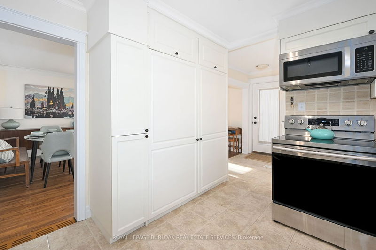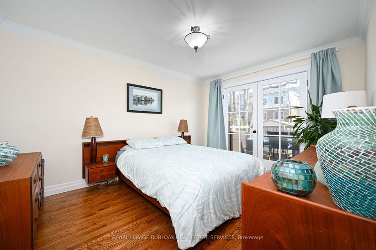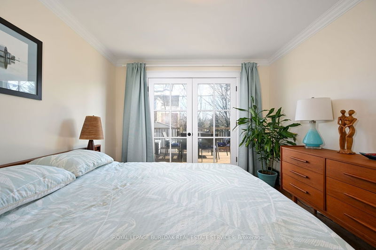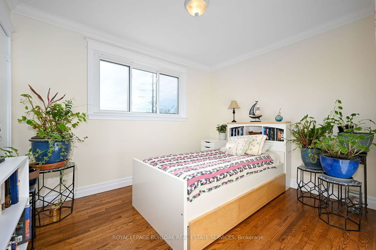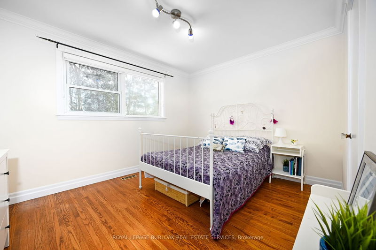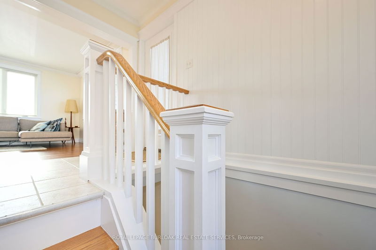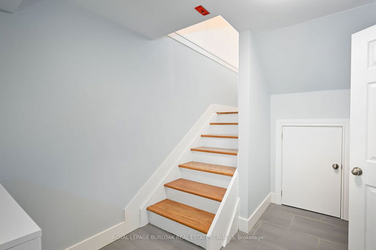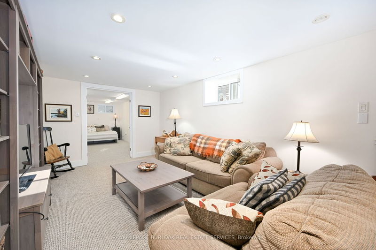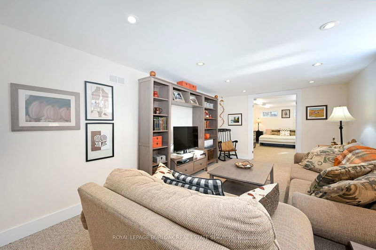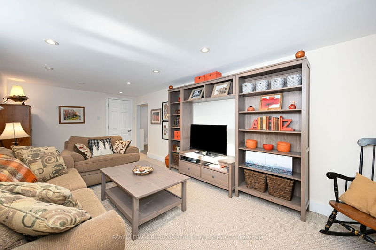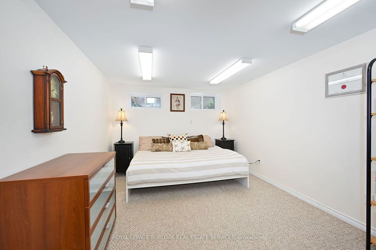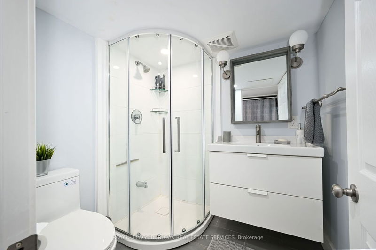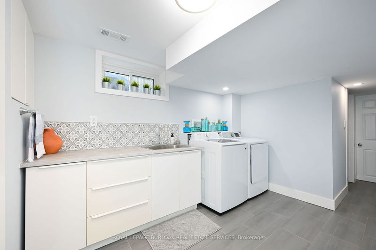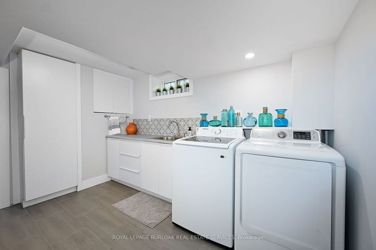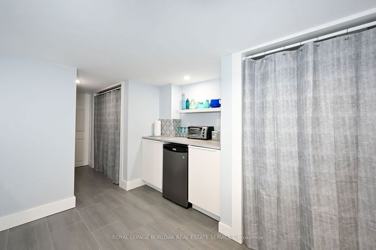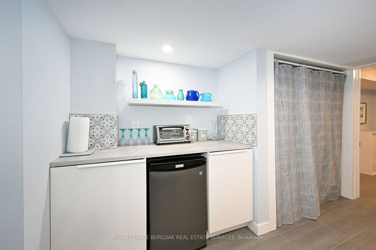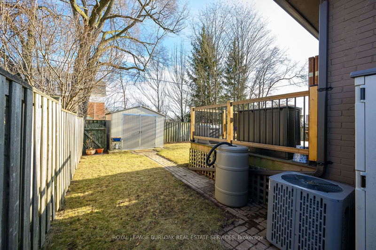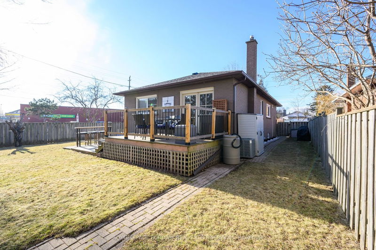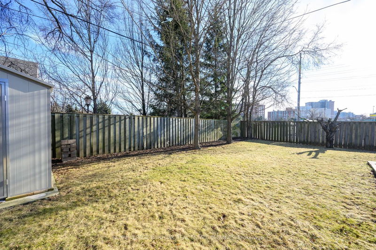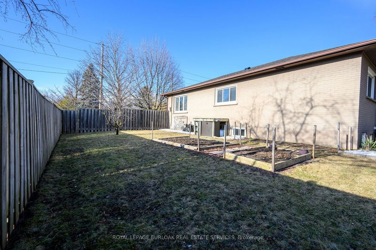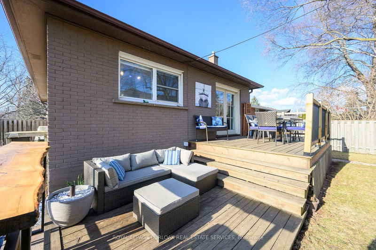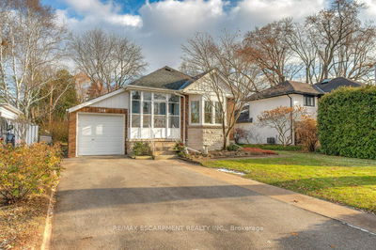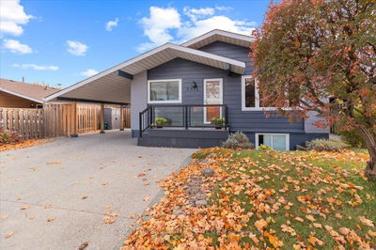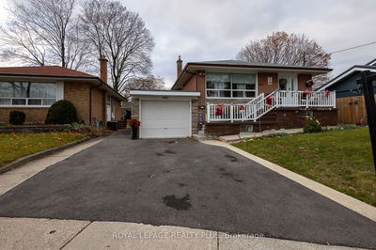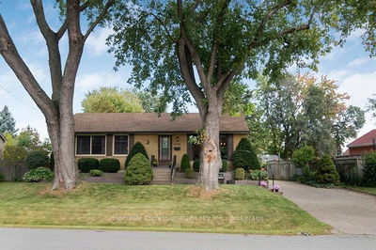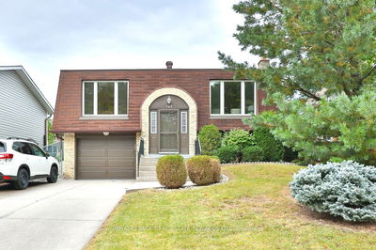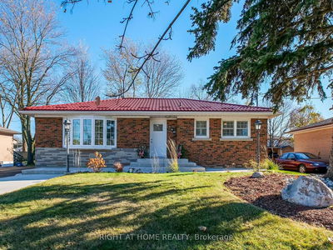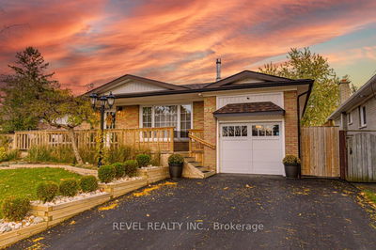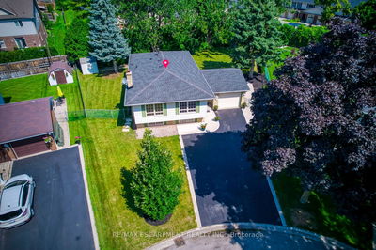Welcome to this beautiful & updated home in SE Burlington on a 60ft wide lot, 1 block from the lake & Burloak Waterfront Park. Bright & spacious bungalow offers 3+1 beds, 2 full baths, & approx 2000sqft of living space. The main lvl features HW floors, crown molding, an updated kitchen w/SS appliances, large pantry, & lots of cupboard & counter space, 5pce bath w/his & her sinks, & the primary bedrm w/double doors leading to the deck & yard. The finished basement boasts a spacious family room, large 4th bedrm, updated 3pce bath w/glass shower & floating vanity, kitchenette, laundry, & storage. The separate side entrance & double driveway adds to the potential for an in-law suite or rental income. Outside, enjoy the large fenced yard w/2-tiered deck, mature trees, & low maintenance gardens. Recent updates include new roof, AC, & fresh paint all in 24, 5pce bath in 22, & appliances, many windows, kitchenette, laundry, & concrete porch & glass insert railings all in 20, & much more.
Property Features
- Date Listed: Tuesday, February 27, 2024
- Virtual Tour: View Virtual Tour for 5386 Stratton Road
- City: Burlington
- Neighborhood: Appleby
- Major Intersection: Lakeshore & Hampton Heath
- Full Address: 5386 Stratton Road, Burlington, L7L 2Y9, Ontario, Canada
- Kitchen: Stainless Steel Appl, Pantry, Large Window
- Living Room: Hardwood Floor, Crown Moulding, Large Window
- Family Room: Broadloom, Pot Lights, Large Window
- Listing Brokerage: Royal Lepage Burloak Real Estate Services - Disclaimer: The information contained in this listing has not been verified by Royal Lepage Burloak Real Estate Services and should be verified by the buyer.





