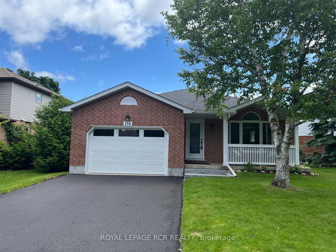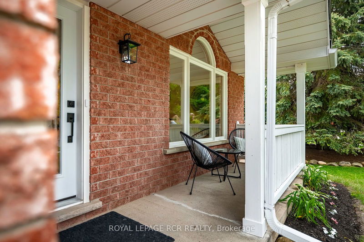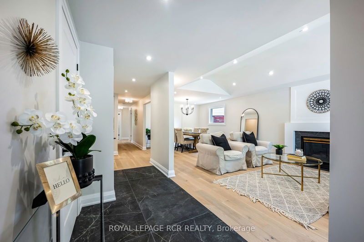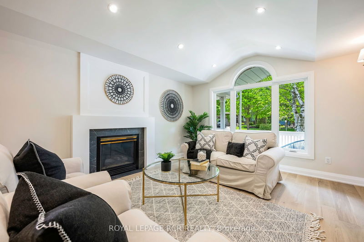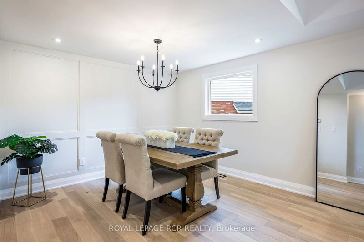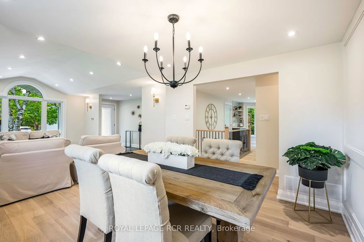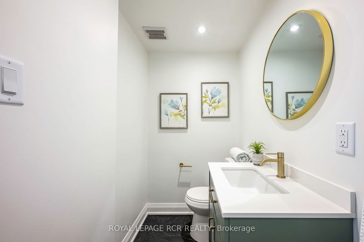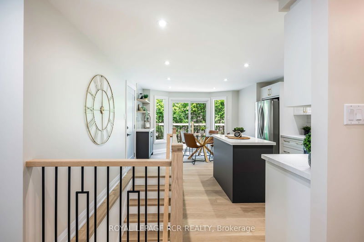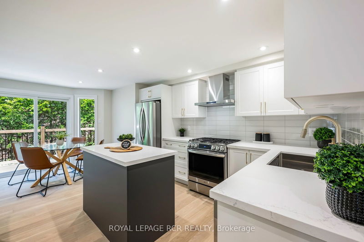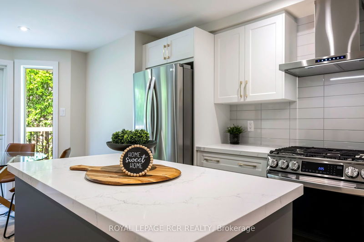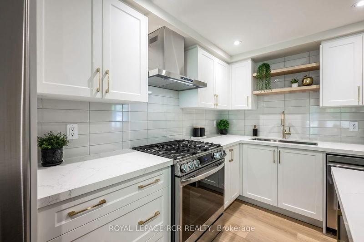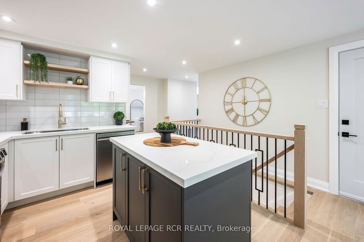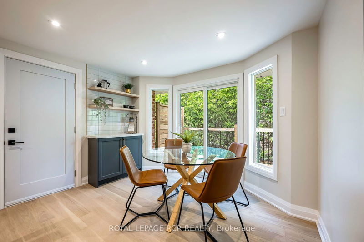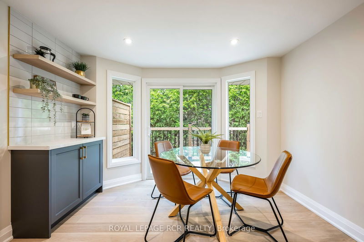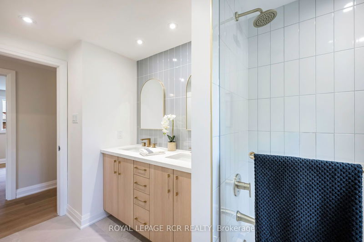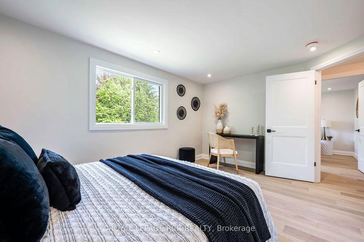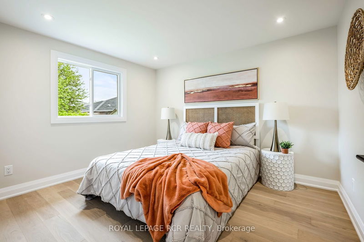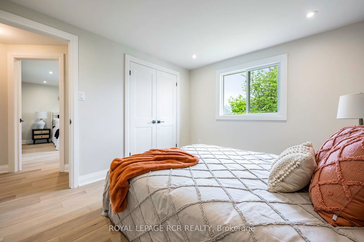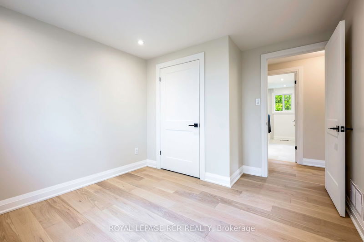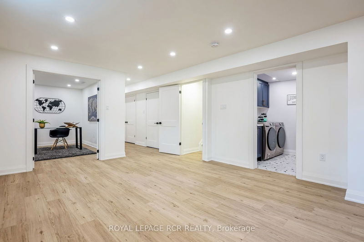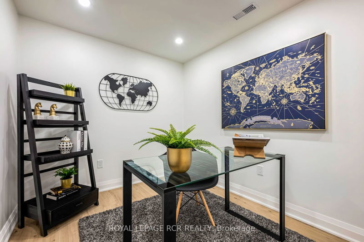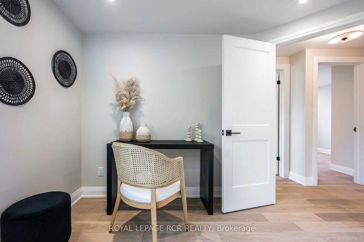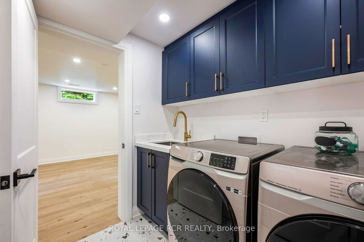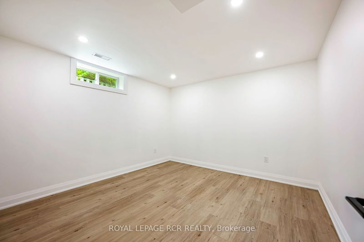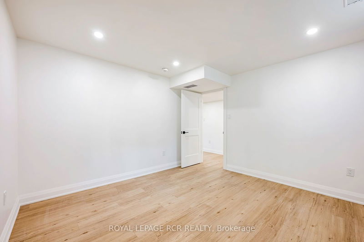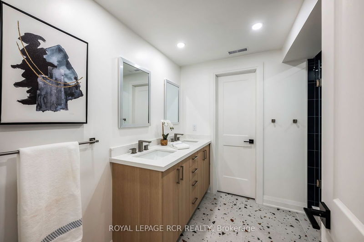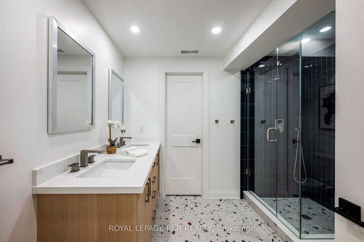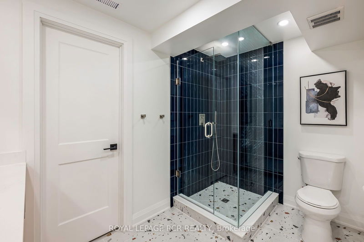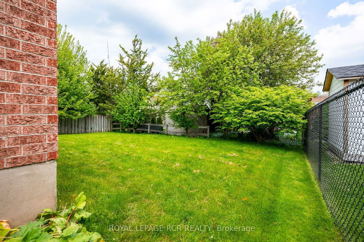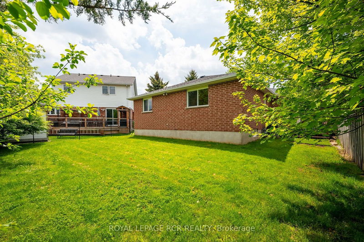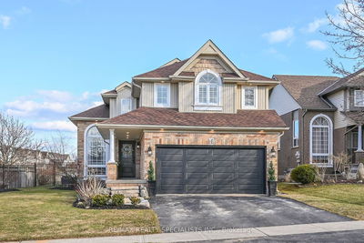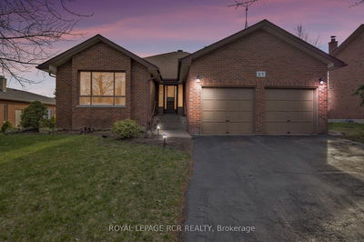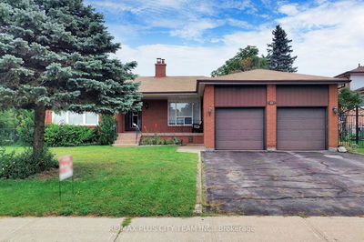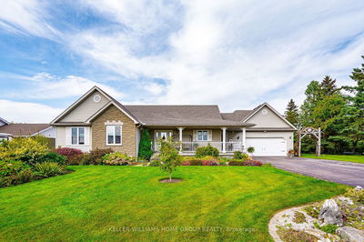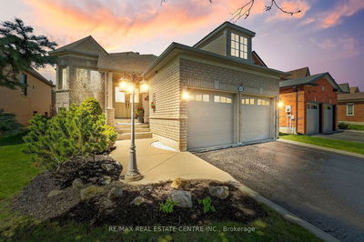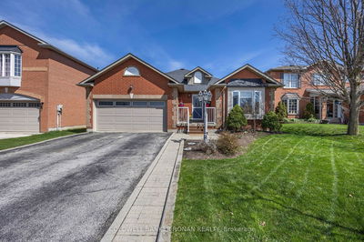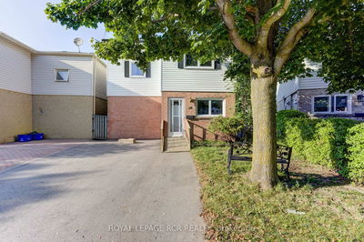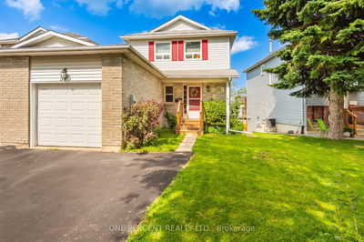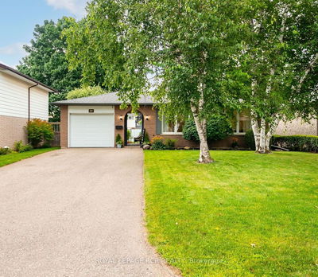Welcome home to this brick bungalow nestled in a desirable neighbourhood in the heart of Orangeville, close to parks, schools, and amenities. Newly finished from top to bottom, this completely renovated home leaves no stone unturned. Offering 3 bedrooms, 3 bathrooms, a fully finished lower level, and an attached 1.5 car garage with direct access to the home, it has everything you need. Step through the front door to be greeted by beautiful new flooring that runs throughout, providing a cohesive and modern feel. The great room features a vaulted ceiling, picture window, and gas fireplace, seamlessly flowing into the dining room with a custom feature wall. The gourmet eat-in kitchen boasts quartz countertops, center island, new appliances, coffee bar and patio doors leading to a private deck. A newly installed 2-piece powder room is ideal for guests. The main level offers 3 spacious bedrooms and a luxurious 5 piece bathroom. The fully finished lower level provides additional living space, featuring a large rec room, office area, and guest bedroom, along with a 4-piece bathroom for added convenience.
Property Features
- Date Listed: Tuesday, May 21, 2024
- Virtual Tour: View Virtual Tour for 216 Walsh Crescent
- City: Orangeville
- Neighborhood: Orangeville
- Major Intersection: Hansen Blvd/Amelia St
- Full Address: 216 Walsh Crescent, Orangeville, L9W 4T2, Ontario, Canada
- Kitchen: Hardwood Floor, Centre Island, W/O To Deck
- Listing Brokerage: Royal Lepage Rcr Realty - Disclaimer: The information contained in this listing has not been verified by Royal Lepage Rcr Realty and should be verified by the buyer.

