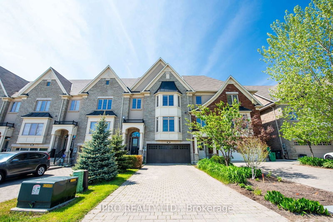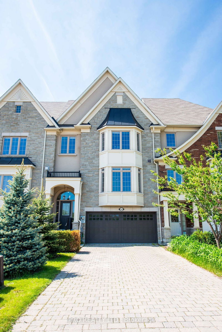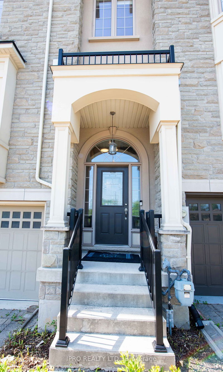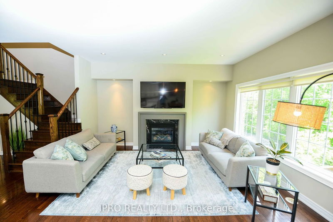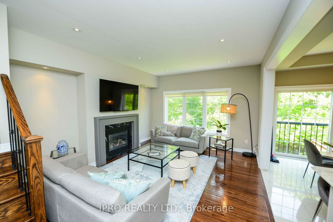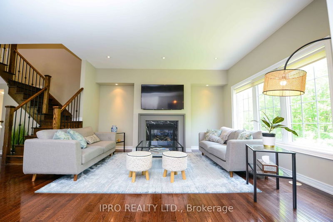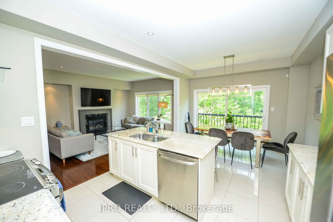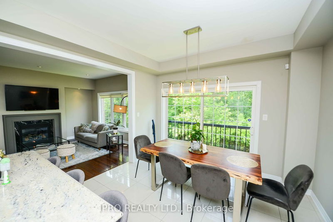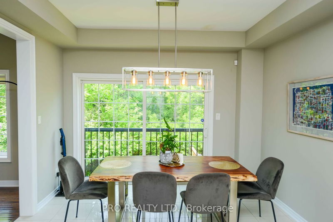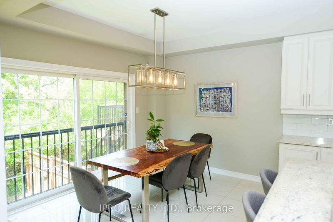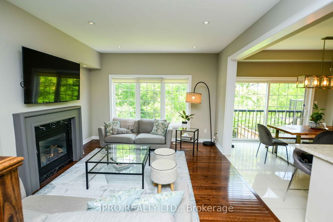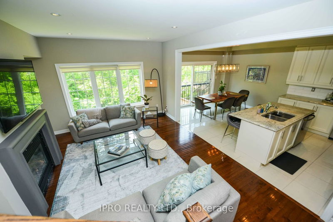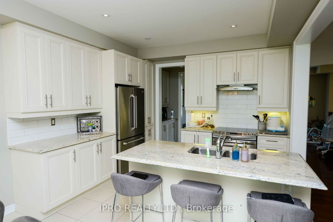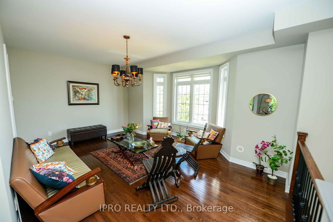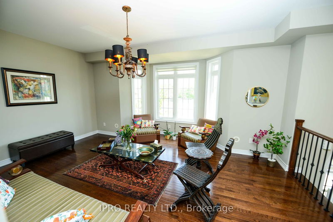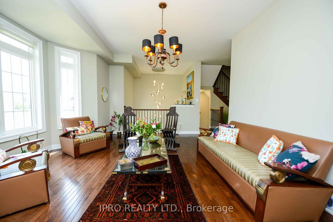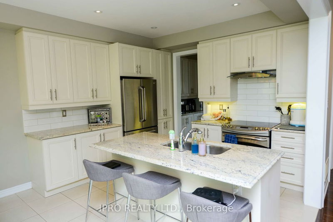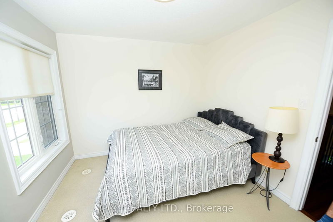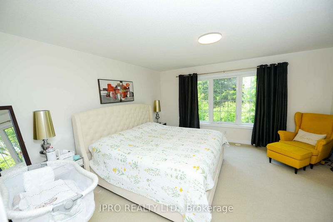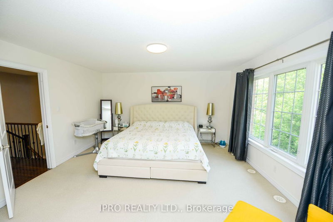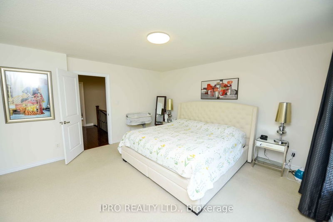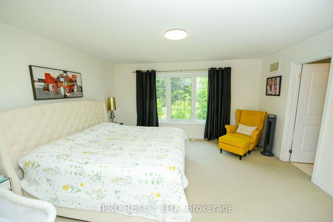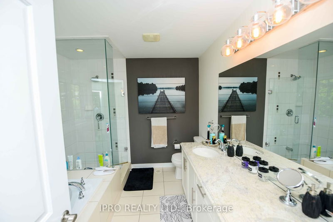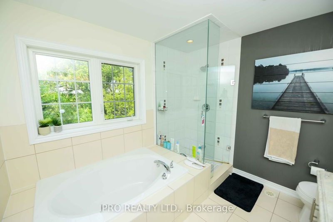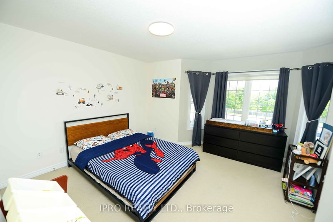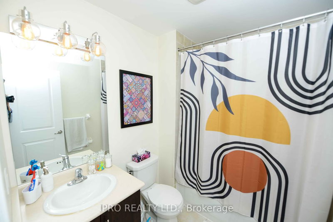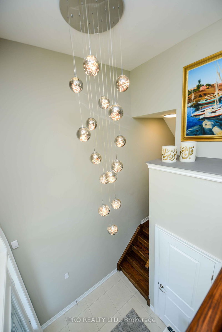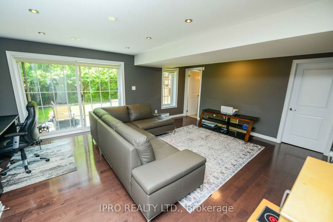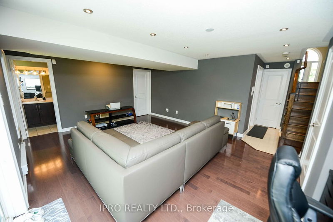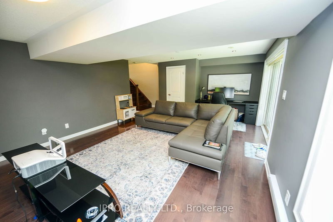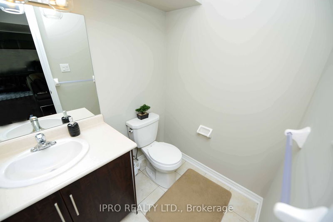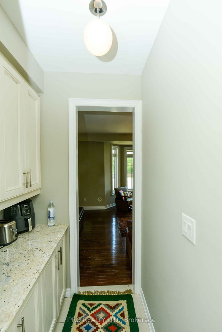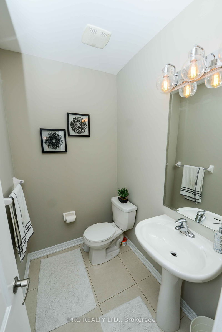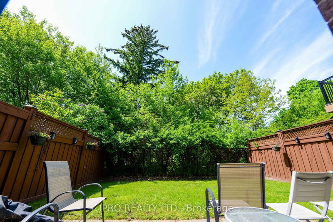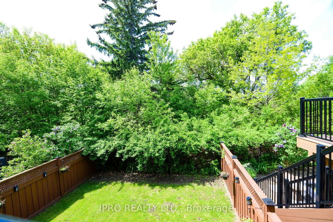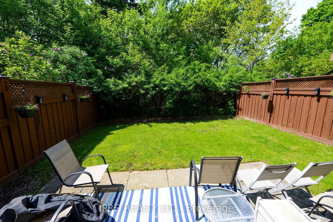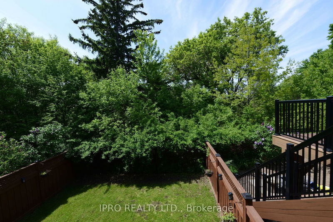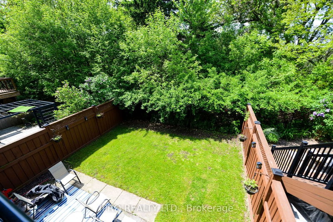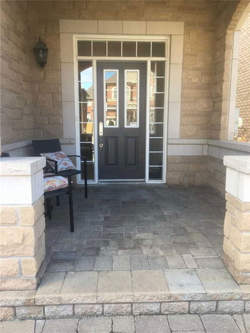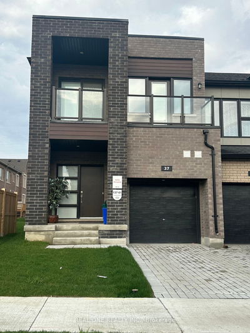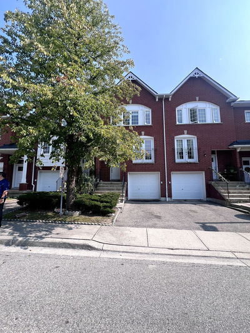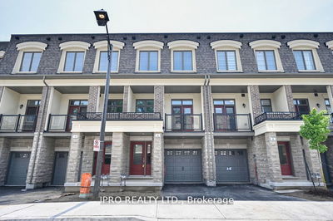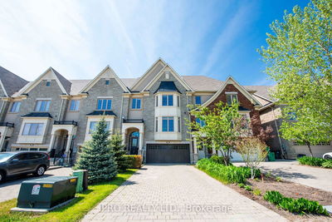Immaculate executive freehold townhome built by reputable builder - Cachet Estate Homes. Over 2000 sf above grade of quality finishes & details. High elevation ravine lot. Feels like a detached home. Walk out basement w/private backyard. Credit River access around corner. 16'ft front landing foyer. Marble tile entrance and hardwood floors. Kitchen features granite counter-tops, tall cabinets, large island and stainless-steel appliances. Unique butler's pantry connecting dining room and kitchen. Separate living and dining rooms. Gas fireplace in family room, overlooking large breakfast area. Primary bedroom features a 5-pce ensuite bathroom with double vanity, Jacuzzi tub and stand up shower. Large walk-in closet. Convenient upper floor laundry. Finished and polished double car garage for 2 cars. Long andwide driveway for an additional 4 cars. Option available to rent the unit furnished, please contact agent for more details
Property Features
- Date Listed: Wednesday, May 22, 2024
- City: Mississauga
- Neighborhood: East Credit
- Major Intersection: Mississauga Rd & Eglinton Ave
- Full Address: 1583 Eglinton Avenue W, Mississauga, L5M 7C1, Ontario, Canada
- Living Room: Gas Fireplace, Hardwood Floor, Large Window
- Kitchen: Custom Backsplash, Breakfast Area, Stainless Steel Appl
- Listing Brokerage: Ipro Realty Ltd. - Disclaimer: The information contained in this listing has not been verified by Ipro Realty Ltd. and should be verified by the buyer.

