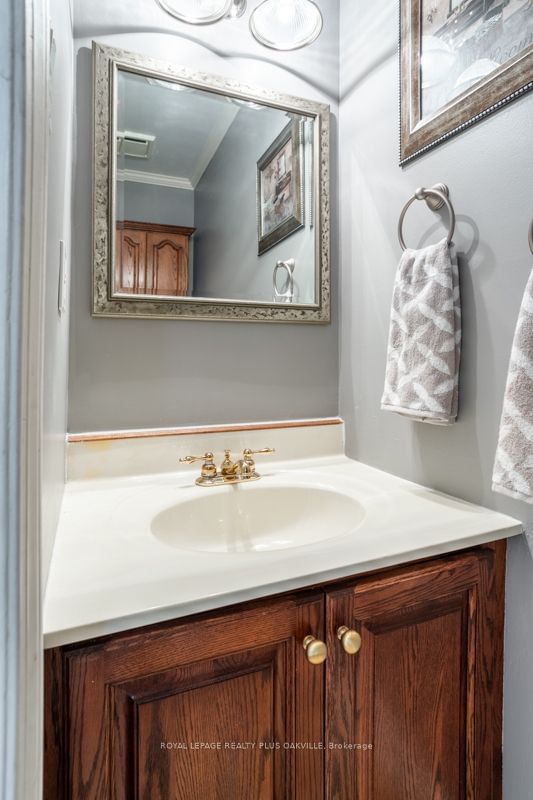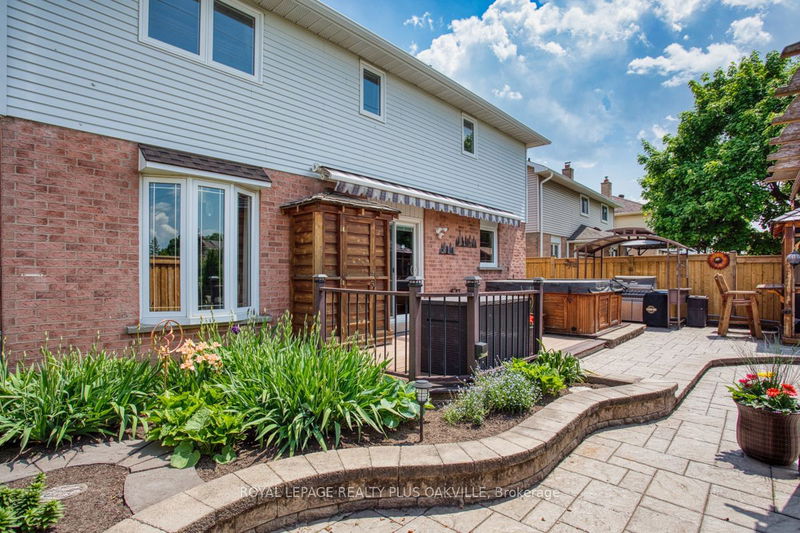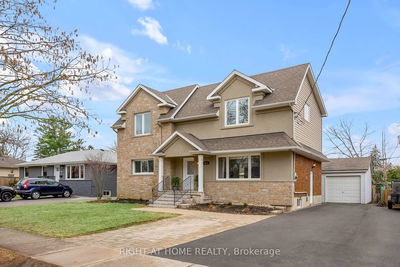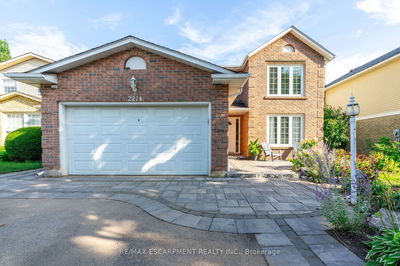Welcome to your dream home, nestled on a quiet street in the family-friendly community of Headon Forest, Burlington. This lovely two-storey residence offers 3,350 sq ft of total living space, featuring four spacious bedrooms. The primary bedroom is complete with a walk-in closet and an ensuite bathroom. The additional bedrooms are large, ensuring ample space for family. The main floor offers a great layout. The expansive eat-in kitchen, with a walkout to an incredible backyard, is the heart of the home. A formal dining room and a cozy family/living room with a charming fireplace creates a wonderful coziness. The finished basement is inviting and offers great storage and a workshop. Step outside to the backyard which is truly a highlight. Enjoy unobstructed views of lush open greenspace from your hot tube, or dine al fresco in the screened-in dining and sitting area. Multiple relaxing spots throughout the backyard provide the perfect setting for unwinding.
Property Features
- Date Listed: Wednesday, May 22, 2024
- City: Burlington
- Neighborhood: Headon
- Major Intersection: Upper Middle Rd & Deer Run Ave
- Kitchen: Main
- Living Room: Main
- Family Room: Main
- Listing Brokerage: Royal Lepage Realty Plus Oakville - Disclaimer: The information contained in this listing has not been verified by Royal Lepage Realty Plus Oakville and should be verified by the buyer.


































































