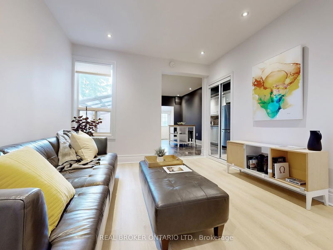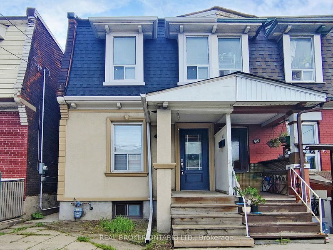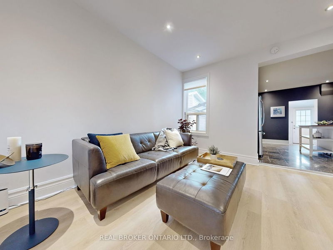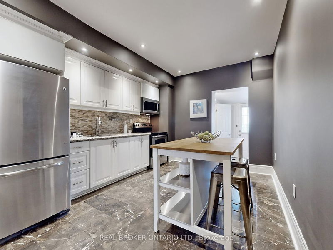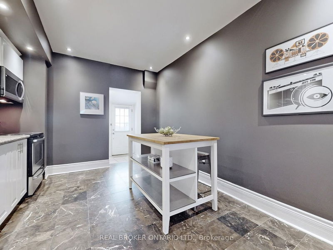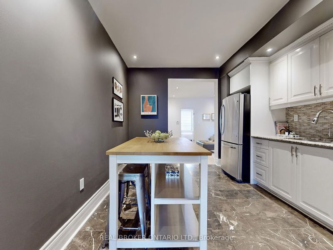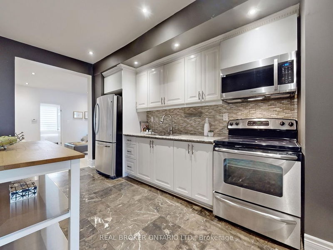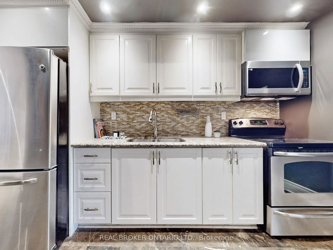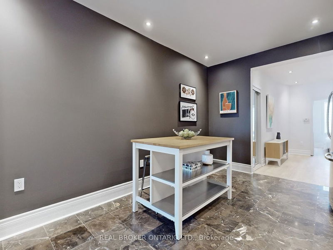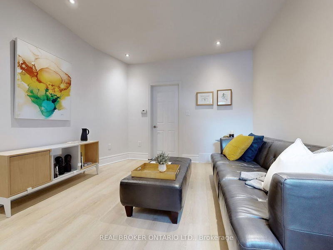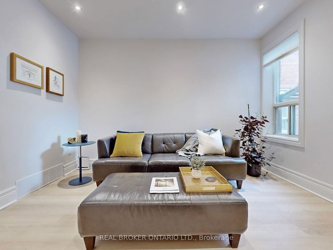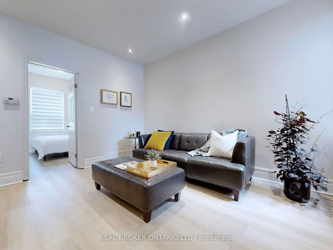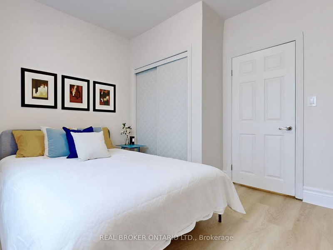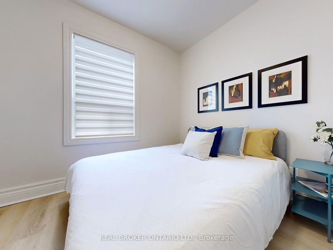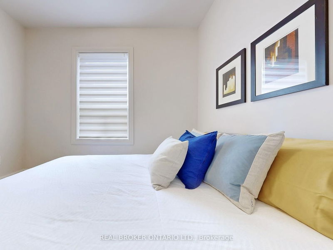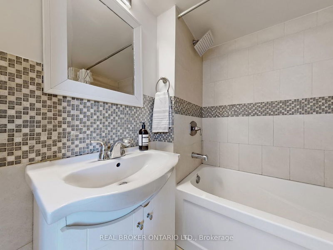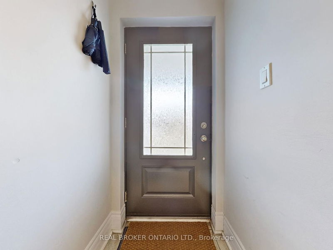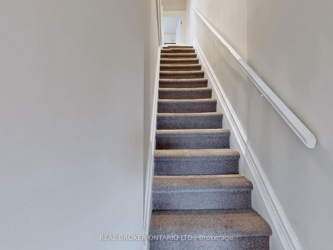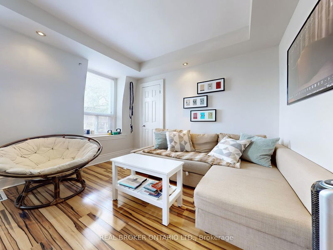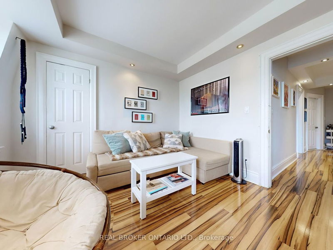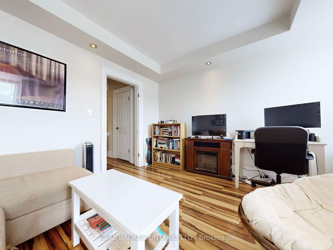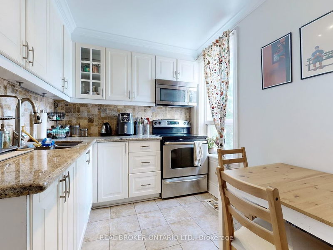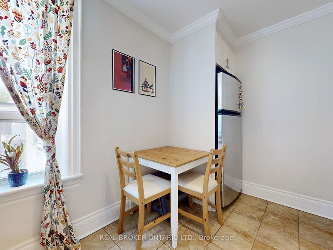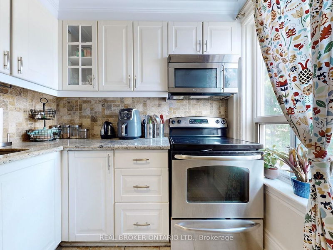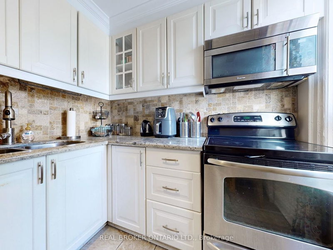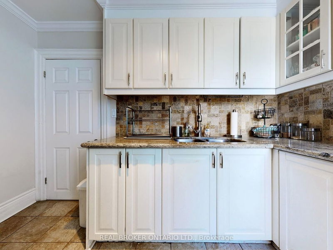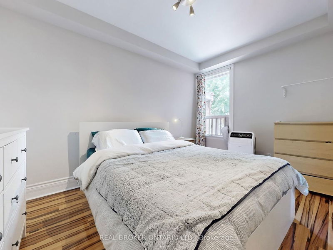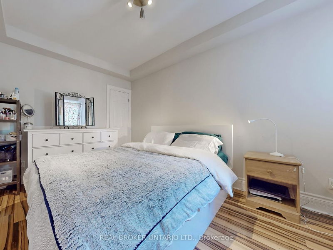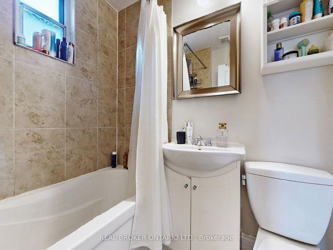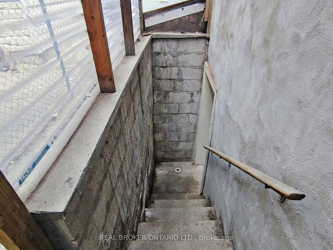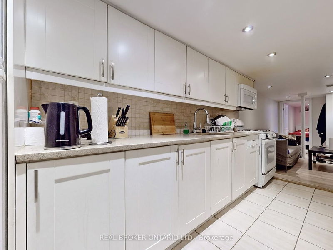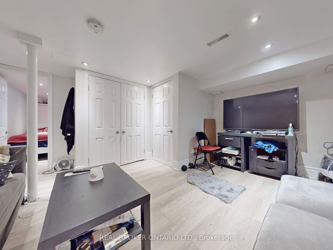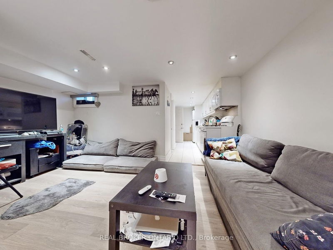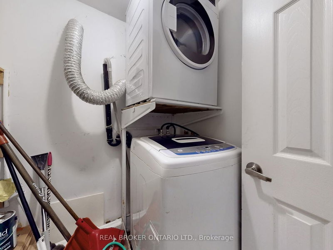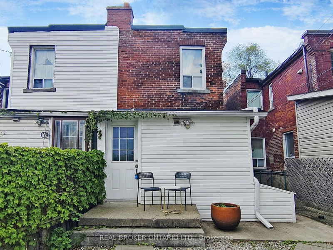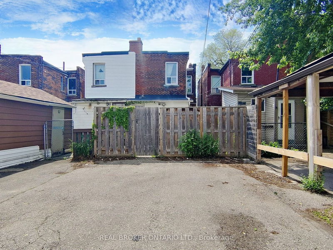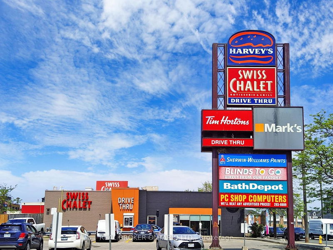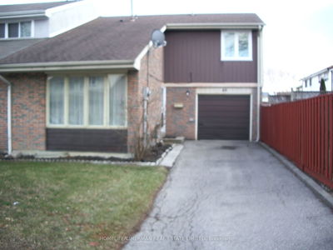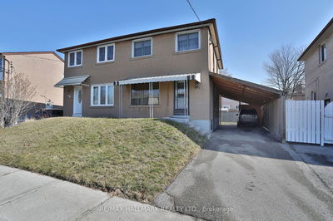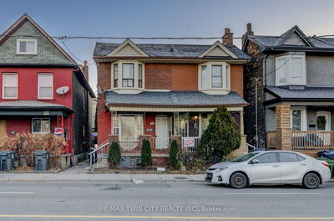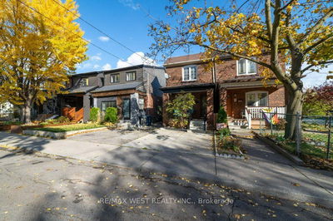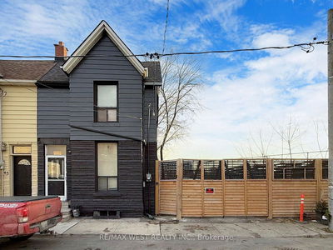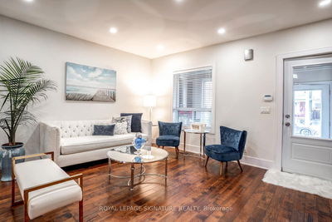Discover this fantastic investment opportunity or your stylish new home in Toronto's trendy Junction area. This versatile property is currently divided into three separate 1-bedroom units but can easily be converted back to a 3-bedroom home with a 1-bedroom basement apartment, featuring a private entrance. Enjoy the convenience of two parking spots accessible through the laneway and a cozy east-facing backyard. The prime location offers quick access to shops and restaurants on Dundas St W, Stockyards Mall and plaza on St Clair, TTC at your doorsteps, with a 10-minute ride to Keele subway station and High Park. Don't miss out on this gem! Main floor is vacant, 2nd floor and basement are occupied by great tenants, ready to stay or vacate.
Property Features
- Date Listed: Wednesday, May 22, 2024
- Virtual Tour: View Virtual Tour for 483 Keele Street
- City: Toronto
- Neighborhood: Junction Area
- Major Intersection: Dundas St W & Keele St
- Full Address: 483 Keele Street, Toronto, M6N 3E1, Ontario, Canada
- Living Room: Vinyl Floor, Pot Lights, Mirrored Closet
- Kitchen: Ceramic Floor, Stainless Steel Appl, Granite Counter
- Kitchen: Stainless Steel Appl, Granite Counter, Window
- Kitchen: Ceramic Floor, Quartz Counter, Backsplash
- Living Room: Laminate, Window, Closet
- Listing Brokerage: Real Broker Ontario Ltd. - Disclaimer: The information contained in this listing has not been verified by Real Broker Ontario Ltd. and should be verified by the buyer.

