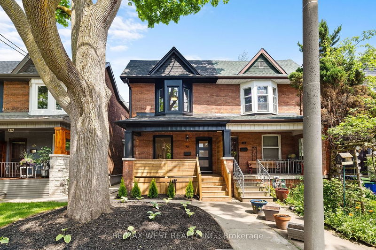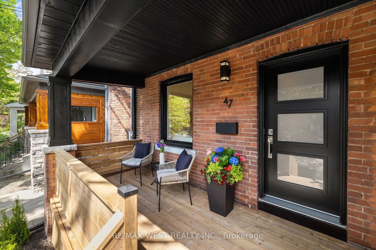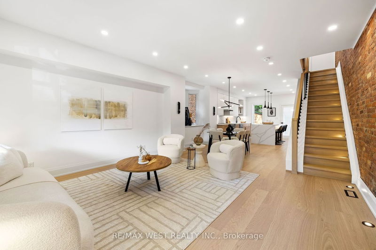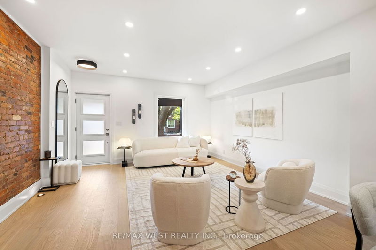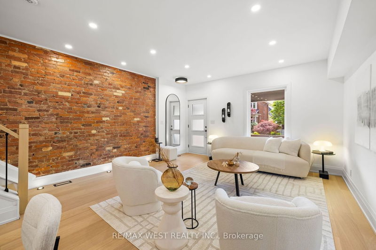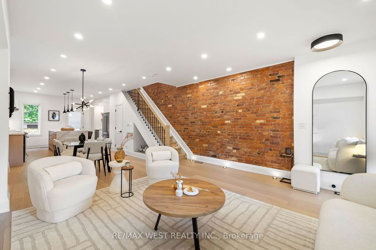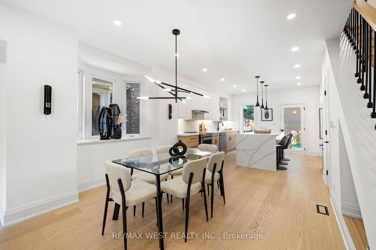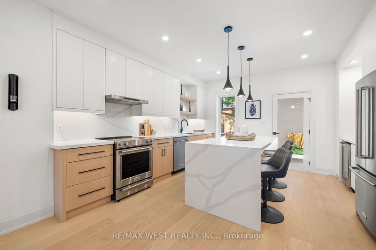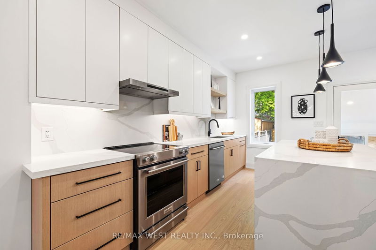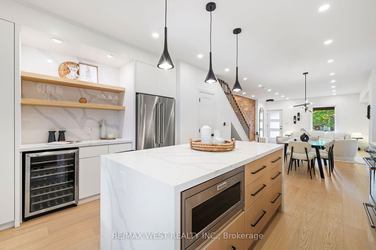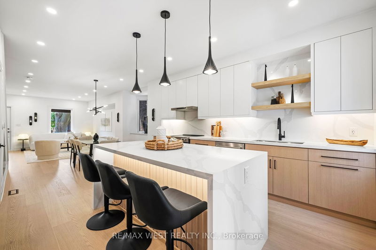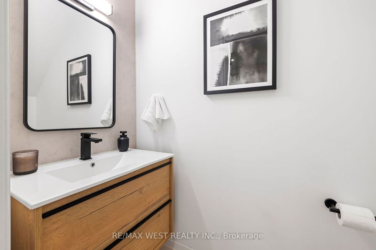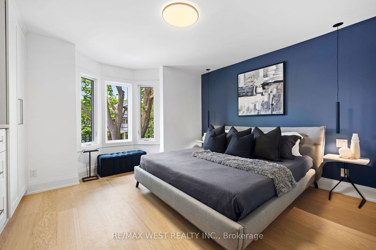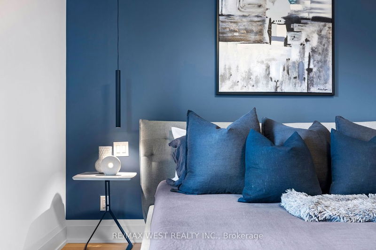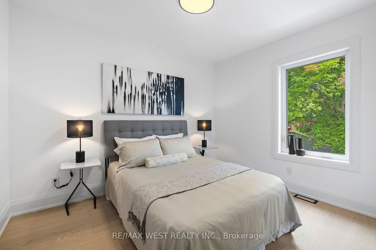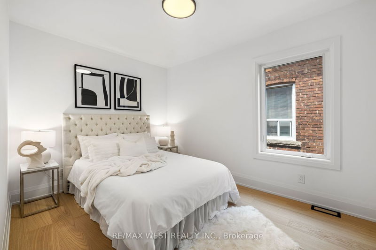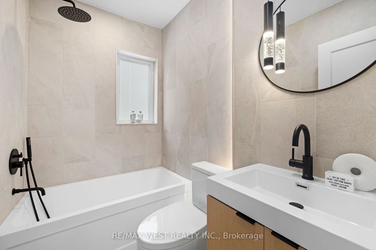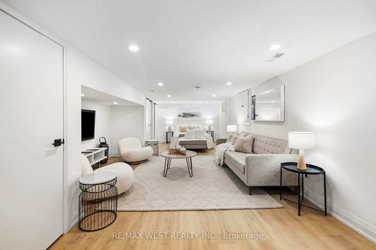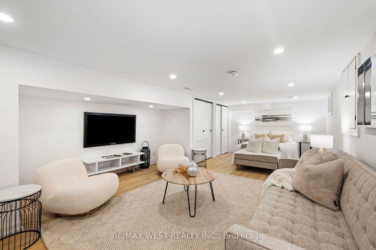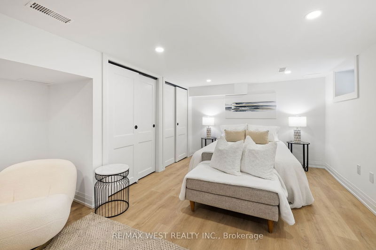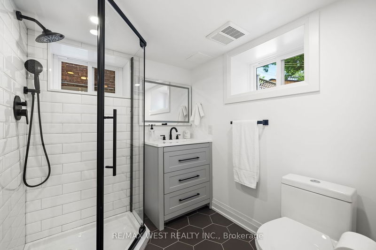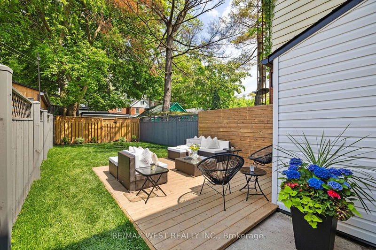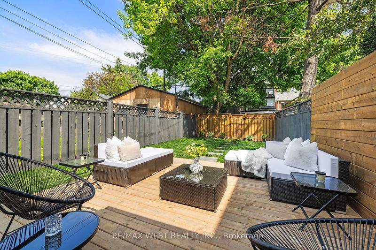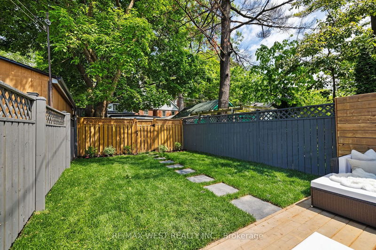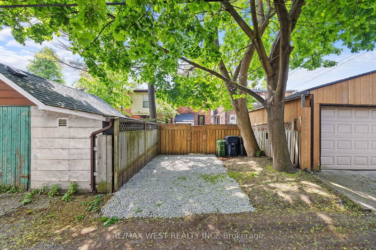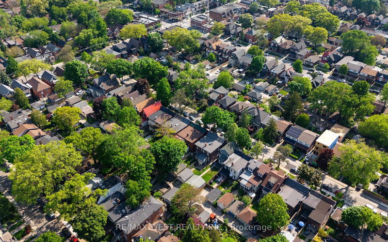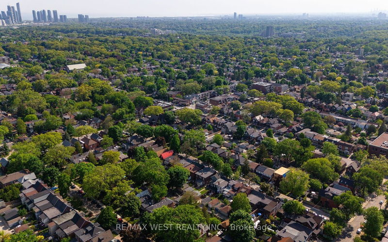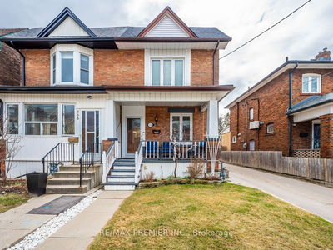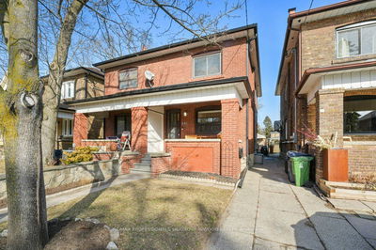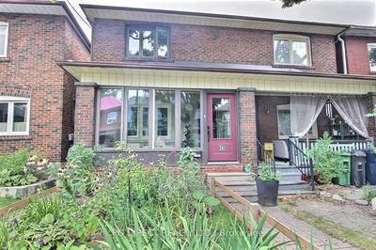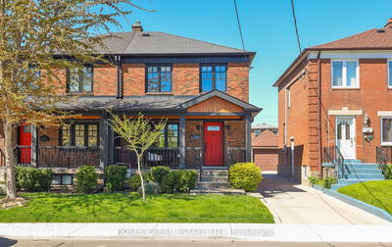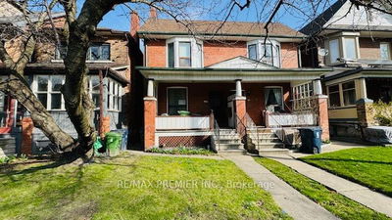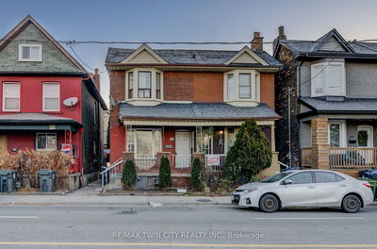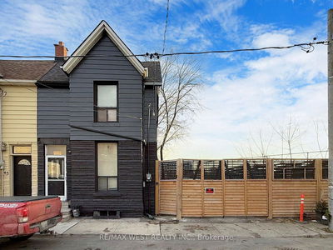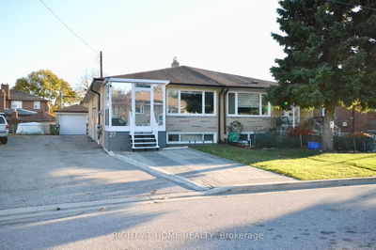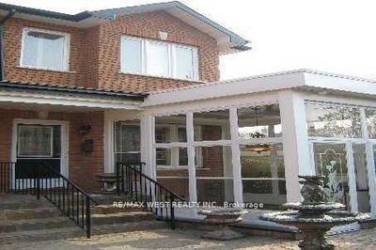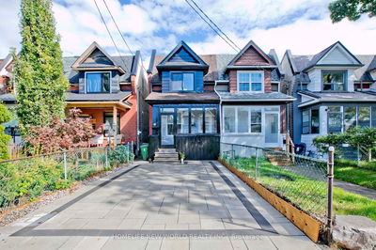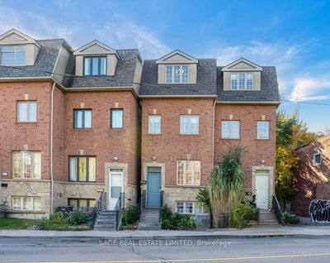Welcome to 47 Westholme Avenue, a stunning back-to-the-bricks renovation on a quiet tree-lined street in a in the family friendly Junction neighbourhood! The welcoming covered front porch invites you into a gorgeous open plan main floor with stunning exposed brick, numerous pot lights, including feature floor and stair lighting, engineered hardwood floors, and a main floor powder room. The new kitchen has quartz counters, stainless steel appliances a huge island with seating, and a bar area with a convenient wine fridge. From the kitchen, you can walk out to a new wood deck and newly sodded and fenced yard; and there is also a laneway parking spot behind the fence. Upstairs there are three generous bedrooms, each with closets, including a large primary bedroom with a bay window and wall-to-wall built-in closets. There is also a new four piece bathroom with heated floors and there are engineered hardwood floors throughout the upper level. Downstairs you'll find a new three piece bathroom, new washer & dryer, and a massive rec room with luxury vinyl plank flooring. The laneway qualifies for a laneway house of up to 1,187 sqft. What a wonderful location, close to Bloor West Village, High Park, schools, public transit, major highways and of course the shops, cafes and restaurants on the trendy Junction strip. What a tremendous opportunity to own an absolute show-stopper of a home in one of the west ends most popular neighbourhoods.
Property Features
- Date Listed: Wednesday, May 22, 2024
- Virtual Tour: View Virtual Tour for 47 Westholme Avenue
- City: Toronto
- Neighborhood: Junction Area
- Full Address: 47 Westholme Avenue, Toronto, M6P 3B9, Ontario, Canada
- Living Room: Open Concept, Hardwood Floor, Large Window
- Kitchen: Centre Island, Eat-In Kitchen, W/O To Yard
- Listing Brokerage: Re/Max West Realty Inc. - Disclaimer: The information contained in this listing has not been verified by Re/Max West Realty Inc. and should be verified by the buyer.

