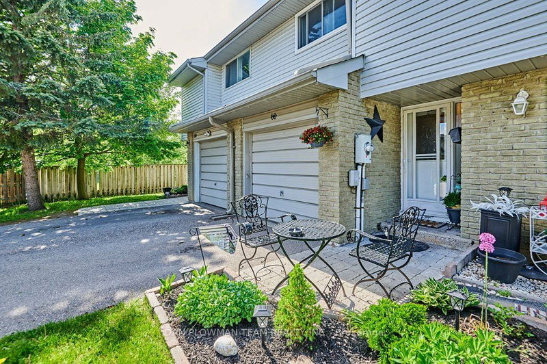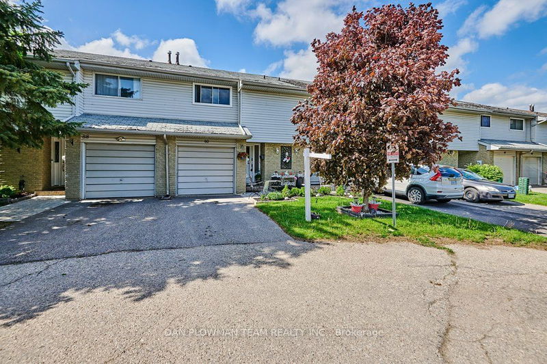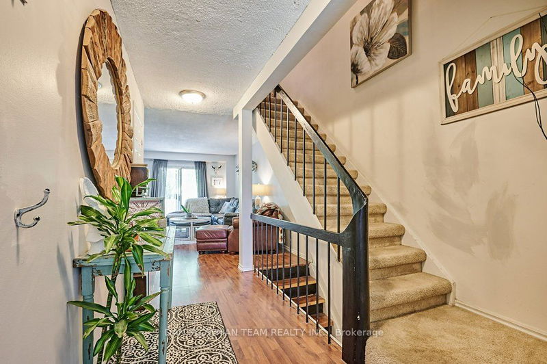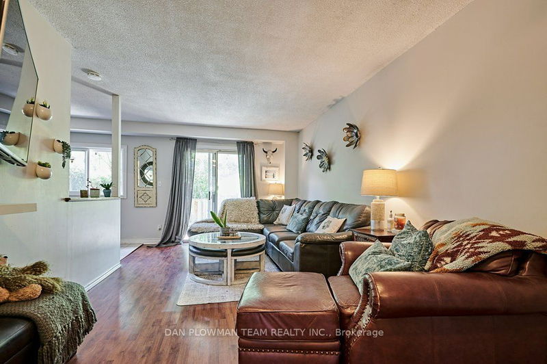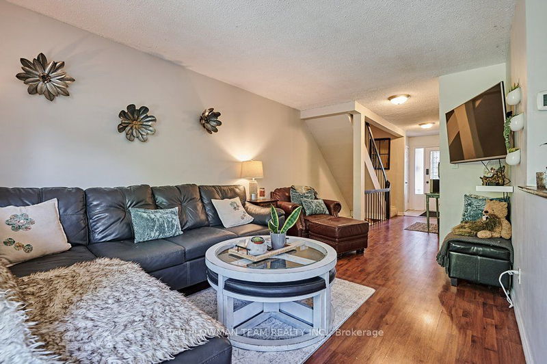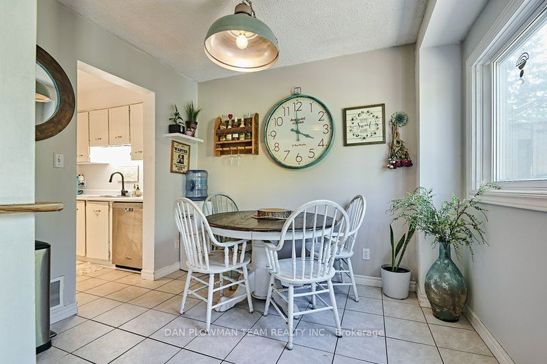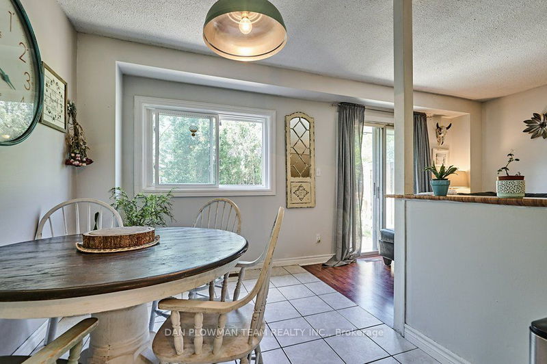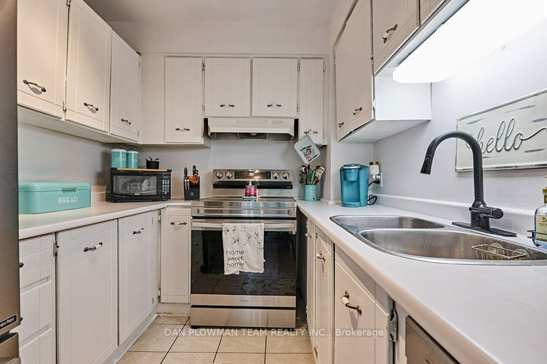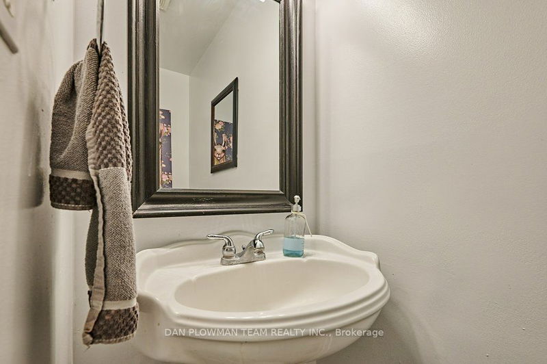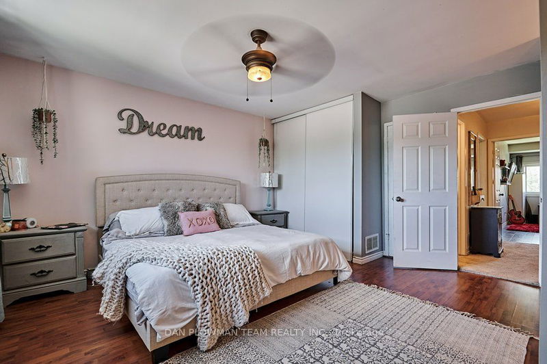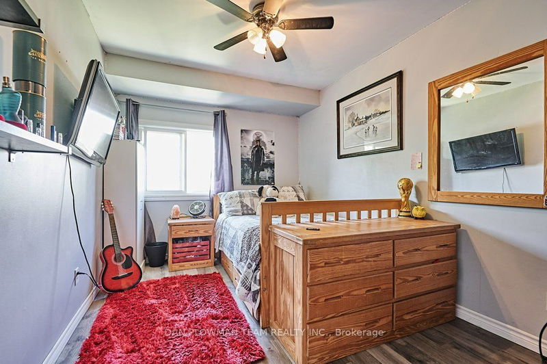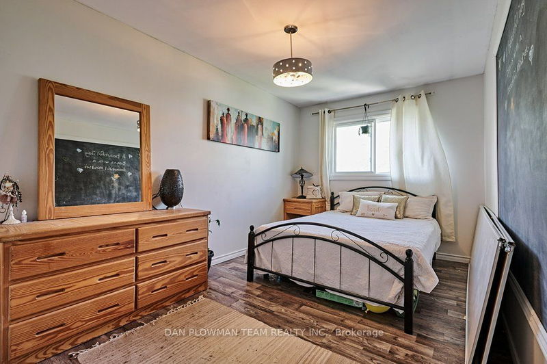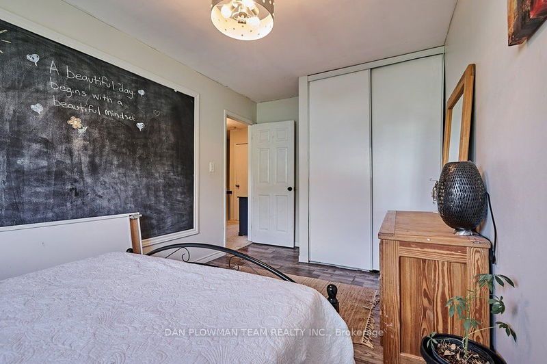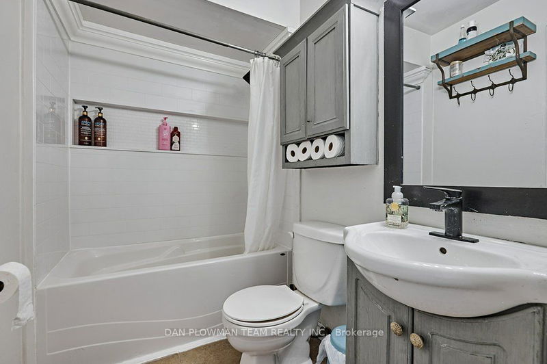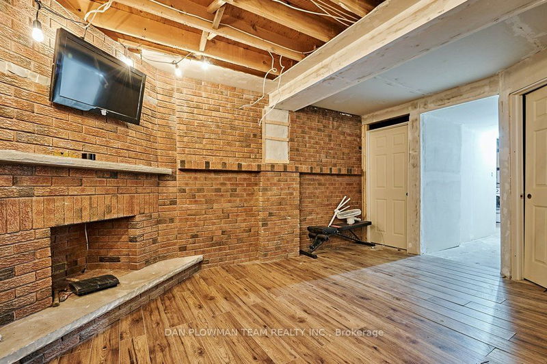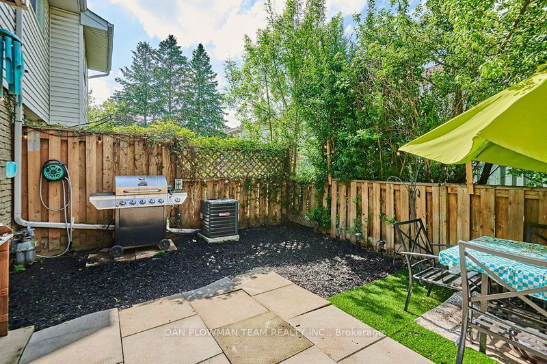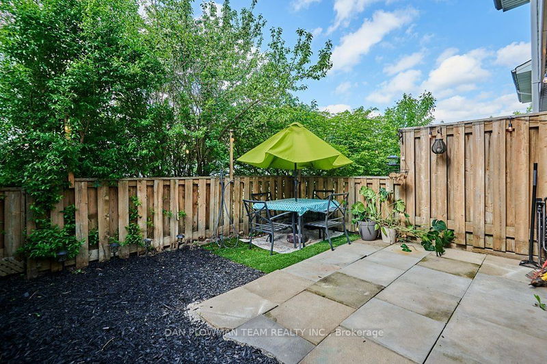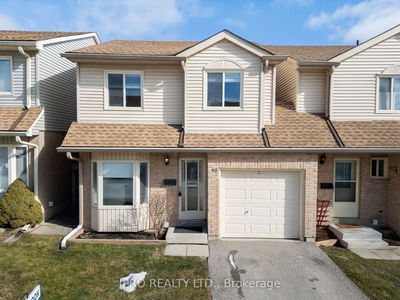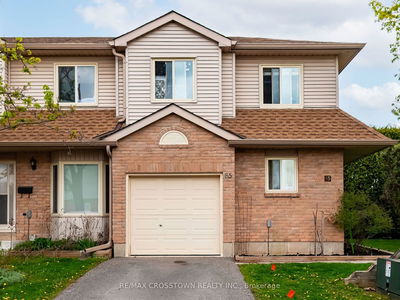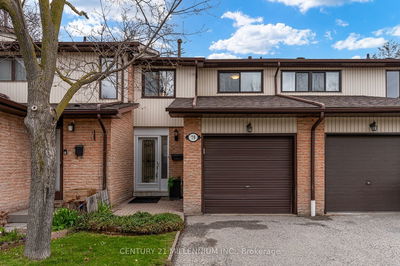Welcome To This Stunning 2 Storey Condo Townhouse That Is Perfect For First Time Buyers, Small Families, Or Downsizers. With A Private Driveway And Single Car Garage Leaves Parking For Two Cars And Overflow Parking Available For Guests. The Lovely Open Concept Main Floor With Powder Room Is Perfect For Hanging Out Or Entertaining Guests And Walks Out To Your Private And Fenced Back Yard. Beautiful Stainless Steel Appliances Including A Built-In Dishwasher In The Kitchen Make Cooking And Cleaning A Breeze. Convenient Dining Area Right Off The Kitchen And Connected To The Living Room, Perfect For Sit Down Dinners Or Hop To The Couch To Watch Your Favourite Show. The Upper Level Has 3 Good Sized Bedrooms With Lots Of Natural Light. The Primary Bedroom Has A Feature Wall With Accent Lighting And Two Large Closets. A 4 Piece Bathroom On The Second Floor With An Updated Shower And Tub. Partially Finished Lower Level With Recreation Room Is Waiting For Your Personal Touch And Has Plenty Of Storage Space. Walking distance to multiple shopping centers, Rotary Park, downtown Orangeville & Island Lake Conservation Area with tons of trails.
Property Features
- Date Listed: Wednesday, May 22, 2024
- Virtual Tour: View Virtual Tour for 60 Orange Mill Court
- City: Orangeville
- Neighborhood: Orangeville
- Full Address: 60 Orange Mill Court, Orangeville, L9W 3R6, Ontario, Canada
- Living Room: Open Concept, W/O To Patio, O/Looks Dining
- Kitchen: Tile Floor, Window, Stainless Steel Appl
- Listing Brokerage: Dan Plowman Team Realty Inc. - Disclaimer: The information contained in this listing has not been verified by Dan Plowman Team Realty Inc. and should be verified by the buyer.

